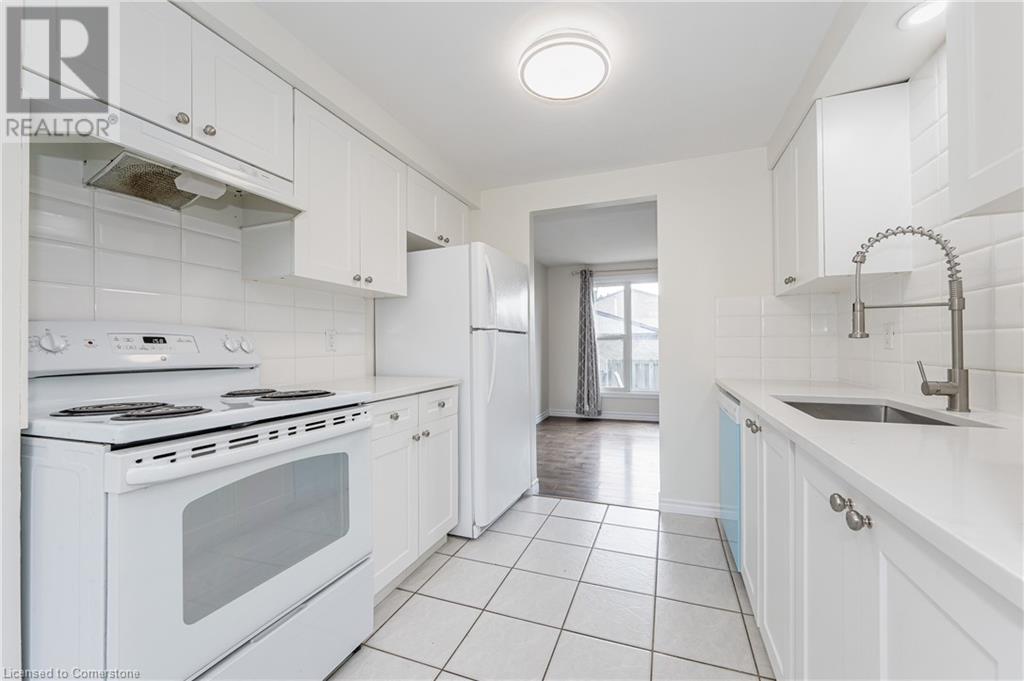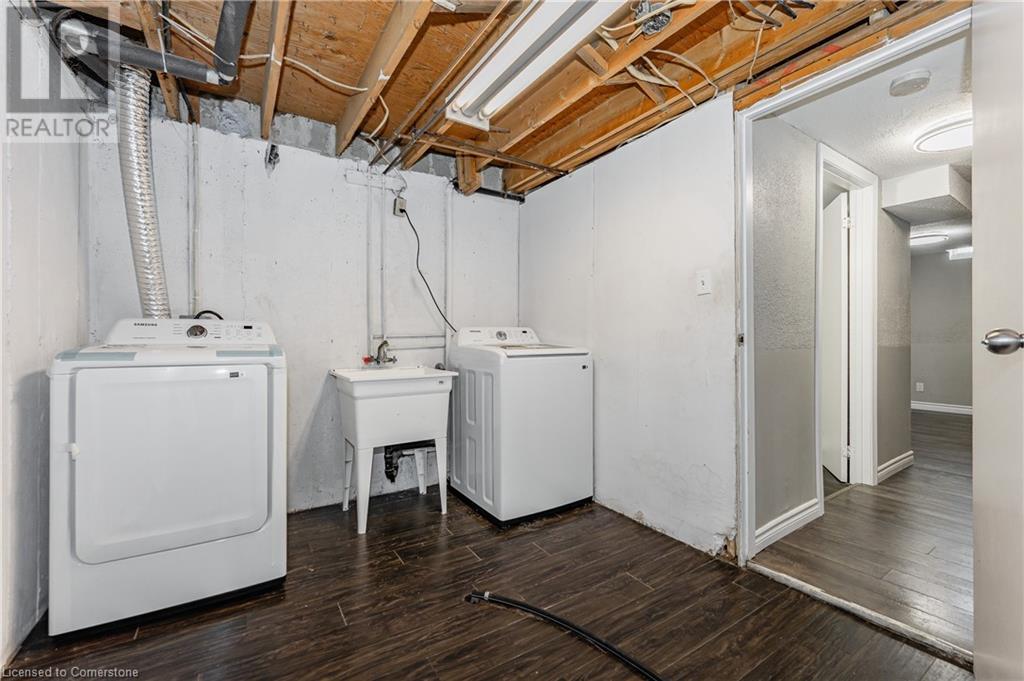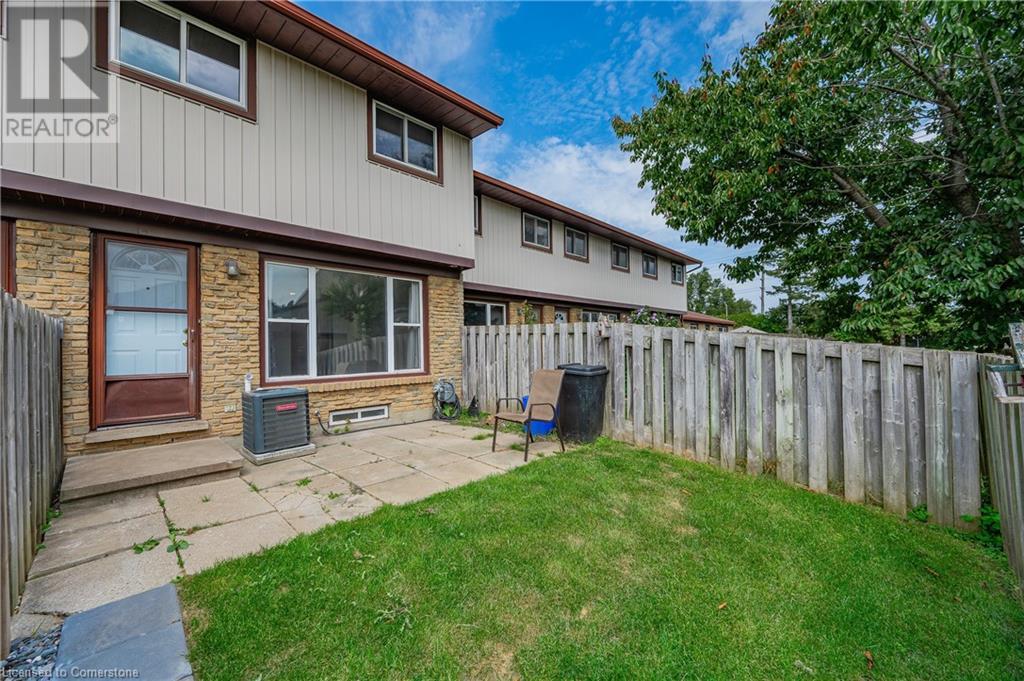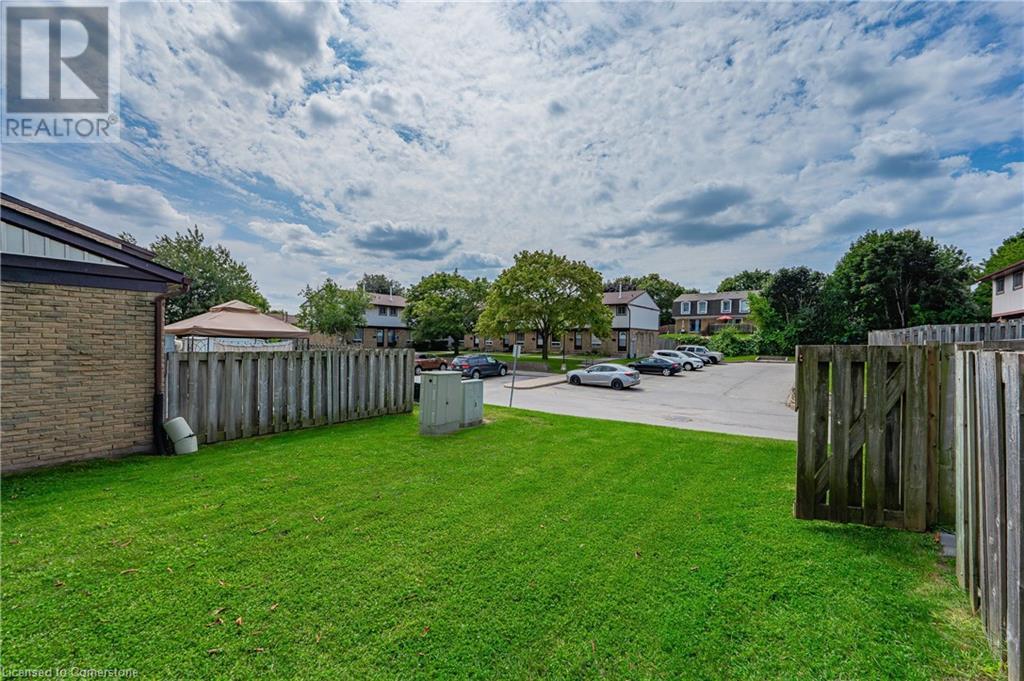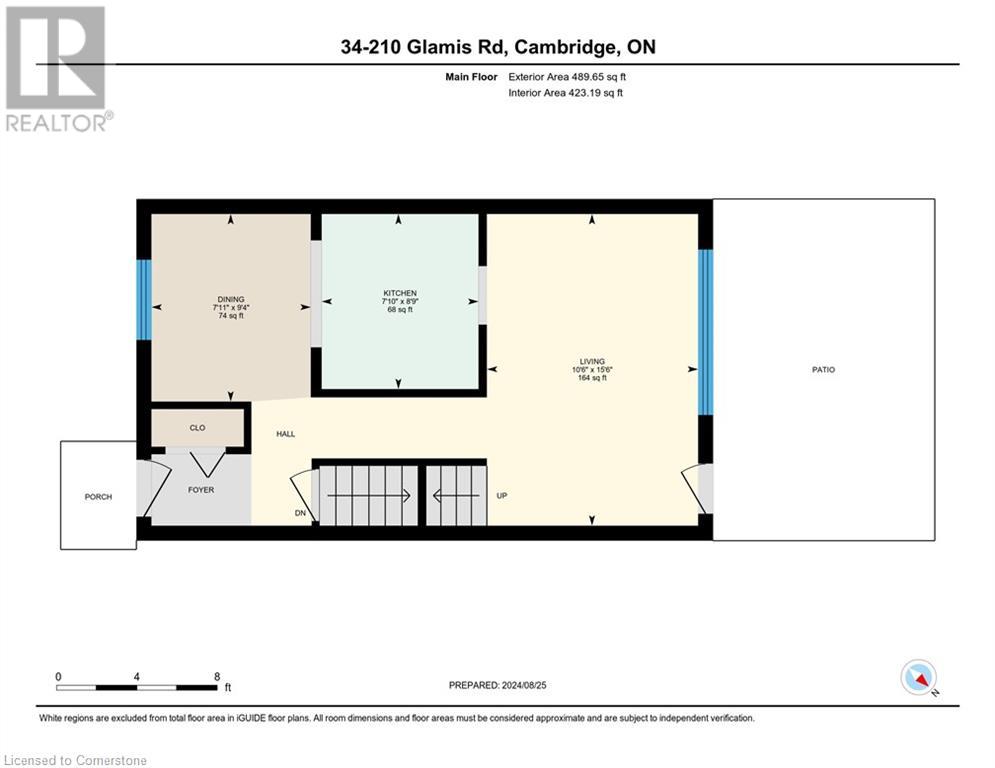210 Glamis Road Unit# 34 Cambridge, Ontario N1R 6L3
Like This Property?
3 Bedroom
2 Bathroom
1517 sqft
2 Level
Central Air Conditioning
Forced Air
$499,900Maintenance, Insurance
$445 Monthly
Maintenance, Insurance
$445 MonthlyCAREFREE LIVING AT ITS FINEST! This fully renovated home is just waiting for its new owner. This exceptional unit features an updated eat in kitchen complete with all appliances and brand new quartz counter tops and backsplash. Spacious living room with access to the private fully fenced in yard complete with patio. The second floor does not dissapoint featuring 3 spacious bedrooms and a fully updated main bathroom. The basement is fully finished and adds another large family room and an additional bathroom plus a finished laundry room complete with washer and dryer. Freshly painted throughout with new light fixtures. The furnace and AC are less then 5 years old ensuring years of carefree living. Quality hard surface flooring throughout. This one is sure to impress! (id:8999)
Property Details
| MLS® Number | 40650652 |
| Property Type | Single Family |
| AmenitiesNearBy | Park, Place Of Worship, Playground, Public Transit, Schools, Shopping |
| CommunityFeatures | School Bus |
| EquipmentType | Water Heater |
| Features | Balcony |
| ParkingSpaceTotal | 1 |
| RentalEquipmentType | Water Heater |
Building
| BathroomTotal | 2 |
| BedroomsAboveGround | 3 |
| BedroomsTotal | 3 |
| Appliances | Dishwasher, Dryer, Refrigerator, Stove, Washer, Hood Fan |
| ArchitecturalStyle | 2 Level |
| BasementDevelopment | Finished |
| BasementType | Full (finished) |
| ConstructionStyleAttachment | Attached |
| CoolingType | Central Air Conditioning |
| ExteriorFinish | Brick Veneer, Vinyl Siding |
| HalfBathTotal | 1 |
| HeatingFuel | Natural Gas |
| HeatingType | Forced Air |
| StoriesTotal | 2 |
| SizeInterior | 1517 Sqft |
| Type | Row / Townhouse |
| UtilityWater | Municipal Water |
Land
| Acreage | No |
| LandAmenities | Park, Place Of Worship, Playground, Public Transit, Schools, Shopping |
| Sewer | Municipal Sewage System |
| ZoningDescription | R3 |
Rooms
| Level | Type | Length | Width | Dimensions |
|---|---|---|---|---|
| Second Level | 4pc Bathroom | Measurements not available | ||
| Second Level | Bedroom | 10'0'' x 7'7'' | ||
| Second Level | Bedroom | 13'9'' x 8'9'' | ||
| Second Level | Primary Bedroom | 13'11'' x 8'9'' | ||
| Basement | Laundry Room | Measurements not available | ||
| Basement | 2pc Bathroom | Measurements not available | ||
| Basement | Recreation Room | 18'6'' x 15'2'' | ||
| Main Level | Dinette | 7'11'' x 9'4'' | ||
| Main Level | Kitchen | 7'10'' x 8'9'' | ||
| Main Level | Library | 10'6'' x 15'6'' |
https://www.realtor.ca/real-estate/27447797/210-glamis-road-unit-34-cambridge











