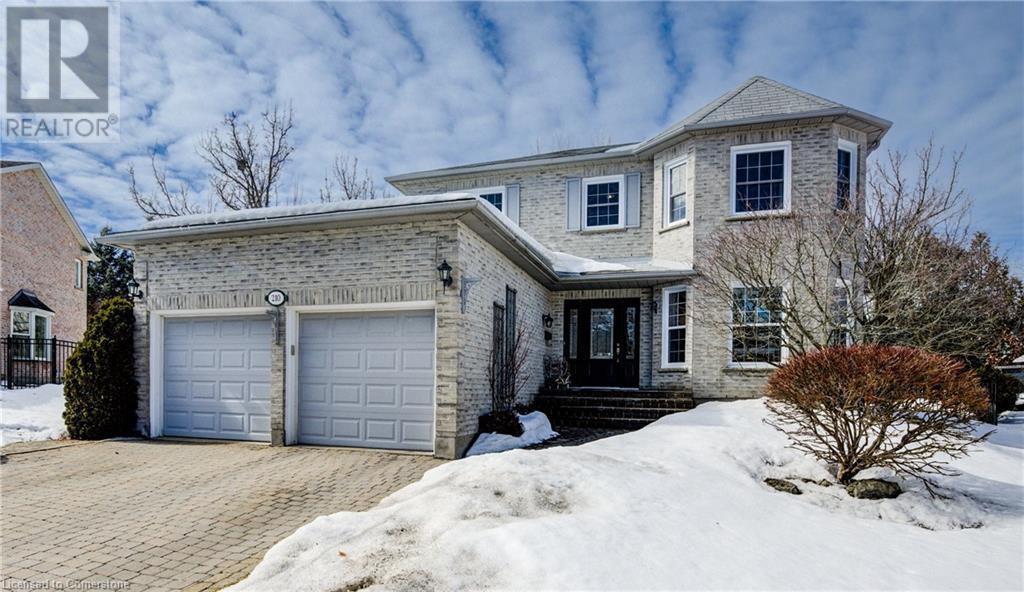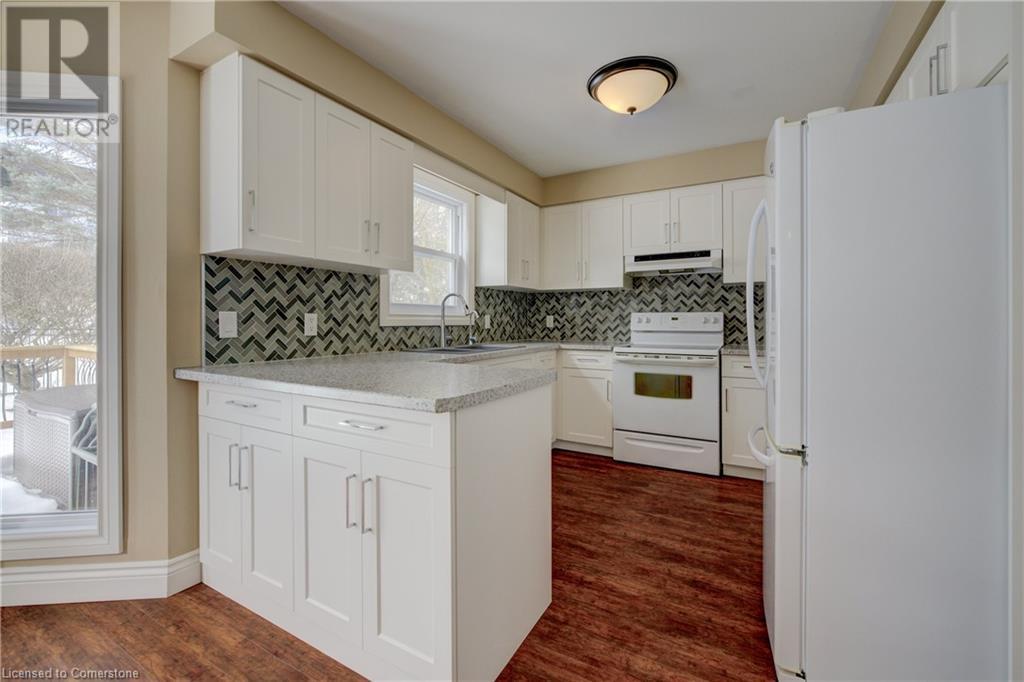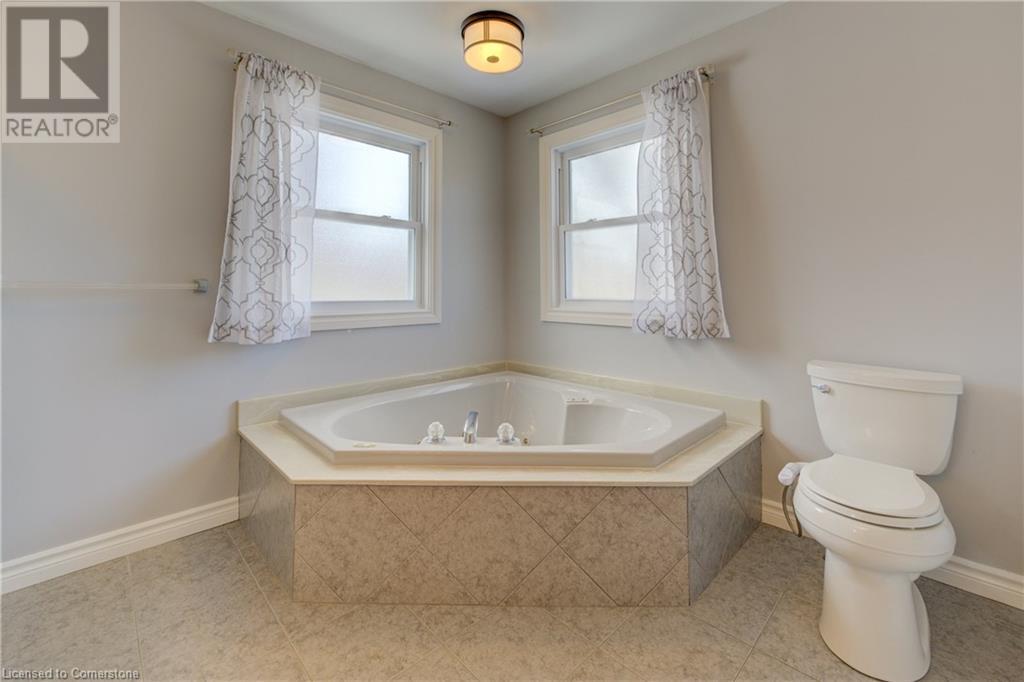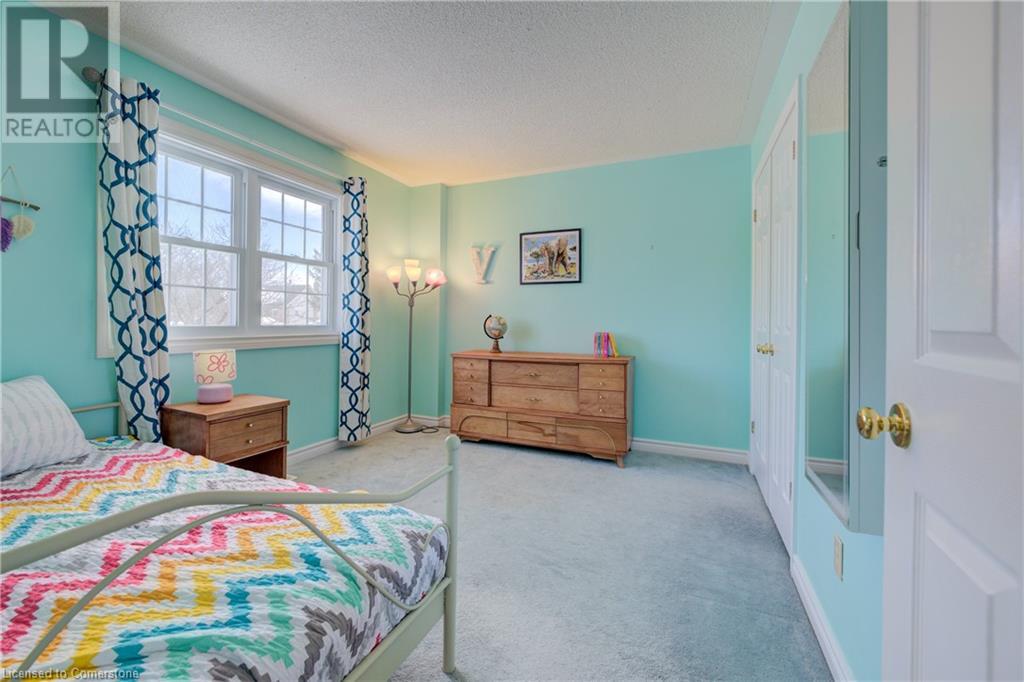4 Bedroom
4 Bathroom
3,728 ft2
2 Level
Fireplace
Central Air Conditioning
Forced Air
$999,000
COURT LOCATION. WELL MAINTAINED FAMILY HOME FINISHED TOP-TO-BOTTOM. Welcome to 210 Greengable Court, Kitchener, ON! This stunning 5-bedroom, 4-bathroom home offers a spacious and bright layout, perfect for families. The main level boasts an open-concept living and dining area with large windows, a cozy family room with a gas fireplace, and a versatile fifth bedroom currently used as an office. The eat-in kitchen features white cabinetry, ample storage and counter space, and a walkout to a backyard deck—ideal for outdoor entertaining. Upstairs, you'll find four generously sized bedrooms, including a luxurious primary suite with double-door entry, a walk-in closet, and a 4-piece ensuite. The fully finished basement offers even more living space with a large rec room, a 2-piece powder room, and a bonus room that can be used as an office, bedroom, or playroom. With parking for four vehicles (including a two-car garage), this home is in a fantastic location close to schools, parks, and amenities making it the perfect family home! (id:8999)
Property Details
|
MLS® Number
|
40712393 |
|
Property Type
|
Single Family |
|
Amenities Near By
|
Place Of Worship, Playground, Public Transit, Schools, Shopping |
|
Community Features
|
School Bus |
|
Equipment Type
|
Water Heater |
|
Parking Space Total
|
4 |
|
Rental Equipment Type
|
Water Heater |
Building
|
Bathroom Total
|
4 |
|
Bedrooms Above Ground
|
4 |
|
Bedrooms Total
|
4 |
|
Appliances
|
Dishwasher, Dryer, Refrigerator, Stove, Washer |
|
Architectural Style
|
2 Level |
|
Basement Development
|
Finished |
|
Basement Type
|
Full (finished) |
|
Constructed Date
|
1992 |
|
Construction Style Attachment
|
Detached |
|
Cooling Type
|
Central Air Conditioning |
|
Exterior Finish
|
Aluminum Siding, Brick |
|
Fireplace Present
|
Yes |
|
Fireplace Total
|
1 |
|
Foundation Type
|
Unknown |
|
Half Bath Total
|
2 |
|
Heating Fuel
|
Natural Gas |
|
Heating Type
|
Forced Air |
|
Stories Total
|
2 |
|
Size Interior
|
3,728 Ft2 |
|
Type
|
House |
|
Utility Water
|
Municipal Water |
Parking
Land
|
Acreage
|
No |
|
Land Amenities
|
Place Of Worship, Playground, Public Transit, Schools, Shopping |
|
Sewer
|
Municipal Sewage System |
|
Size Frontage
|
41 Ft |
|
Size Total Text
|
Under 1/2 Acre |
|
Zoning Description
|
R2a |
Rooms
| Level |
Type |
Length |
Width |
Dimensions |
|
Second Level |
Primary Bedroom |
|
|
11'10'' x 27'1'' |
|
Second Level |
Bedroom |
|
|
11'7'' x 9'9'' |
|
Second Level |
Bedroom |
|
|
11'7'' x 10'0'' |
|
Second Level |
Bedroom |
|
|
11'7'' x 11'10'' |
|
Second Level |
4pc Bathroom |
|
|
Measurements not available |
|
Second Level |
4pc Bathroom |
|
|
Measurements not available |
|
Basement |
Utility Room |
|
|
12'7'' x 16'2'' |
|
Basement |
Recreation Room |
|
|
19'9'' x 39'9'' |
|
Basement |
Den |
|
|
11'2'' x 13'5'' |
|
Basement |
2pc Bathroom |
|
|
Measurements not available |
|
Main Level |
Office |
|
|
13'1'' x 8'6'' |
|
Main Level |
Living Room |
|
|
11'3'' x 15'9'' |
|
Main Level |
Laundry Room |
|
|
5'11'' x 9'3'' |
|
Main Level |
Kitchen |
|
|
11'7'' x 9'8'' |
|
Main Level |
Family Room |
|
|
11'1'' x 15'9'' |
|
Main Level |
Dining Room |
|
|
11'4'' x 11'3'' |
|
Main Level |
Breakfast |
|
|
9'11'' x 14'4'' |
|
Main Level |
2pc Bathroom |
|
|
Measurements not available |
https://www.realtor.ca/real-estate/28103765/210-greengable-court-kitchener












































