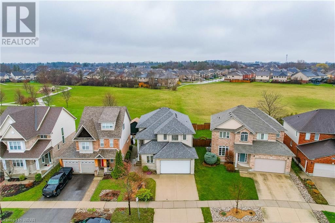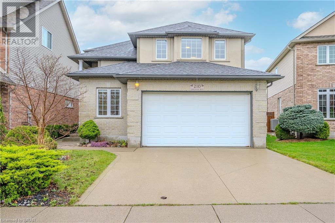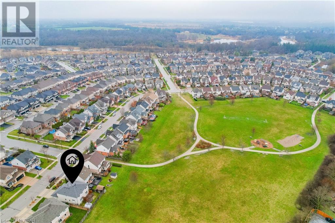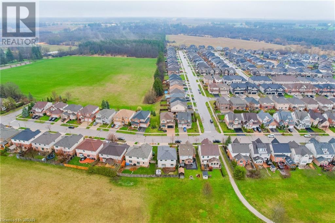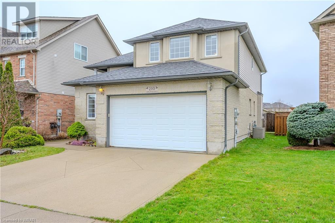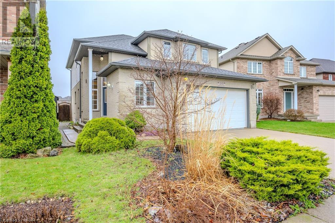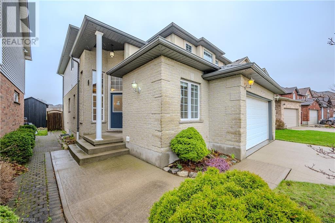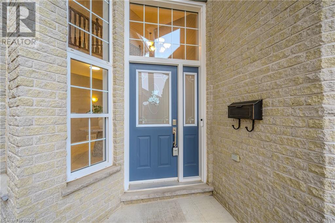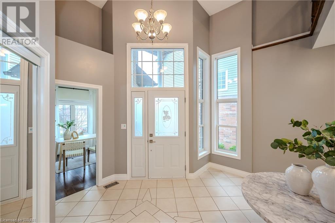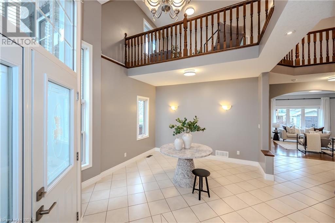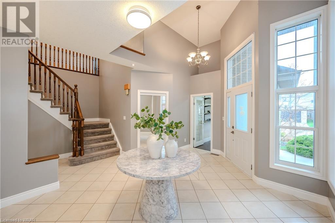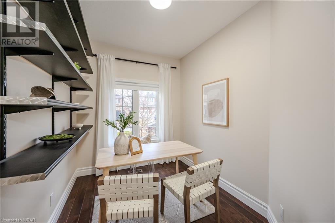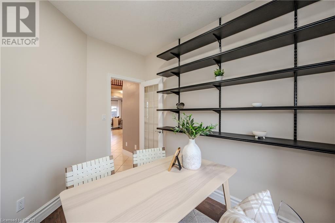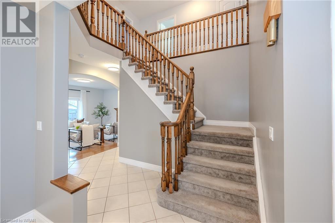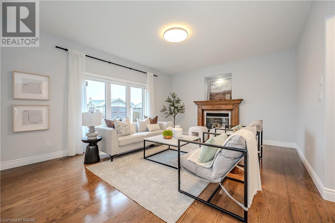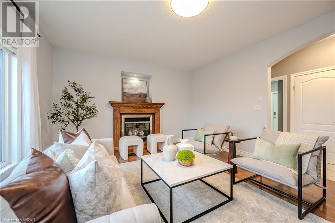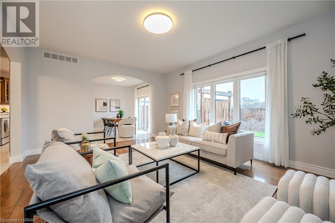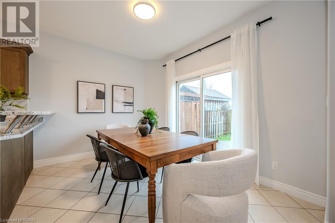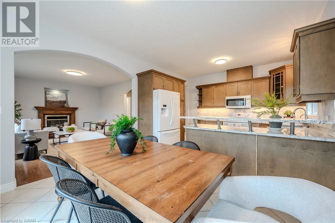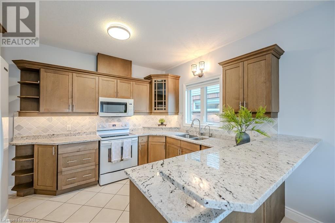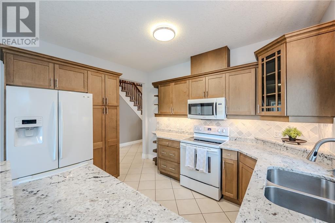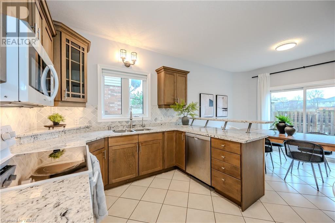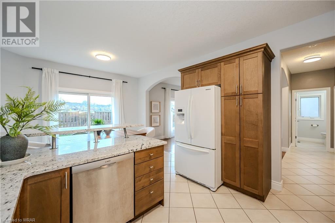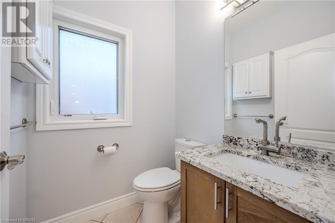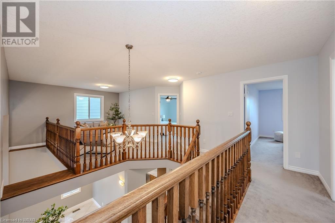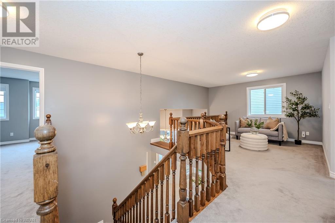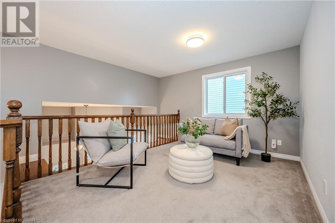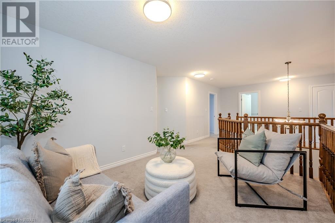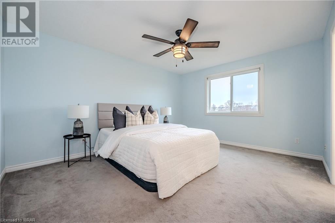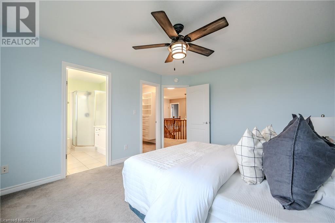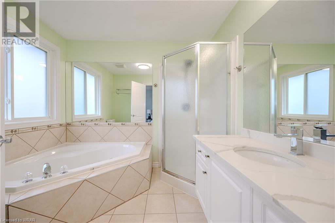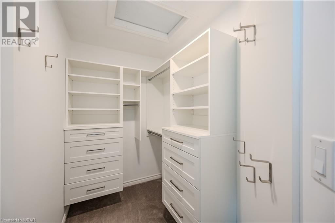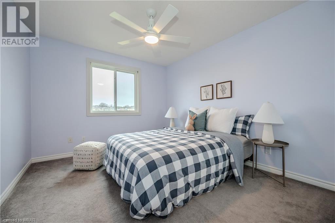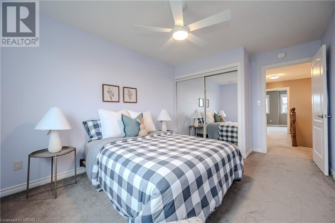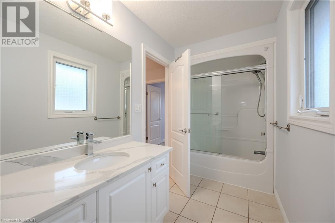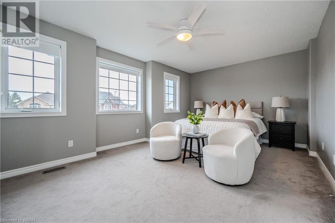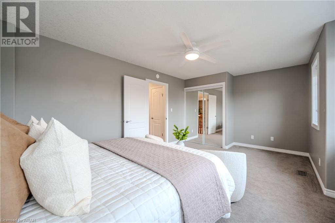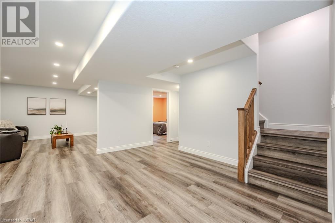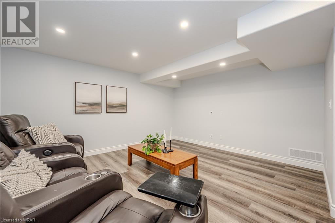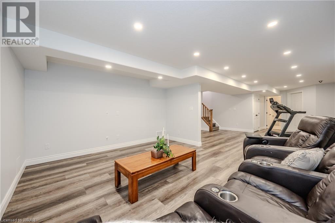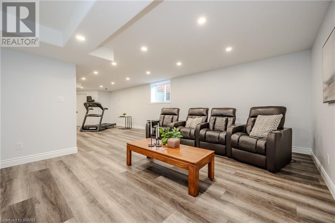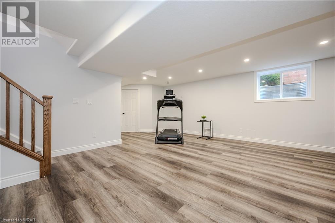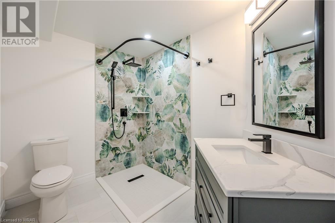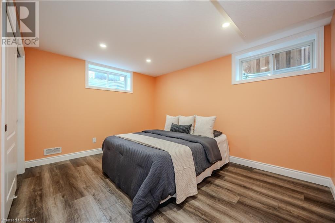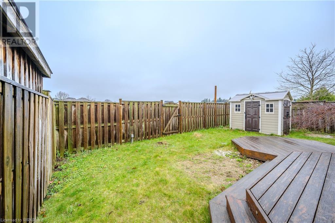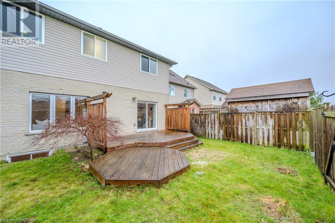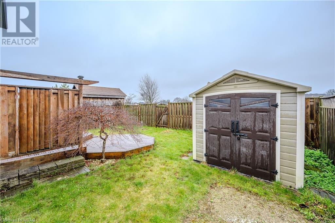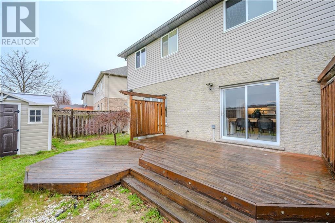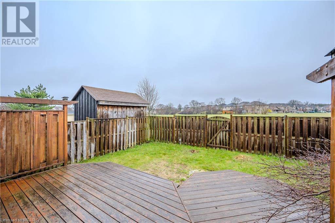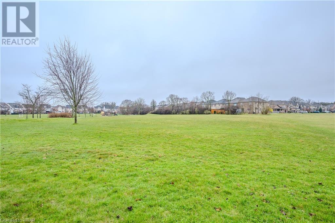4 Bedroom
4 Bathroom
3340.7000
2 Level
Fireplace
Central Air Conditioning
Forced Air
$1,188,800
Open house this Sunday April 21! Meet John at 2:00-4:00PM and Roy at 4:30-6-30PM! Welcome to 210 Hawkswood, beautifully positioned in the highly sought after Kiwanis Park neighbourhood. As you enter through the private entrance you are welcomed by the grand foyer with soaring 2 storey ceilings and easy access to the main floor office. Continue through toward the main family room with natural gas fireplace and views out to the fully fenced yard and parkland beyond. The kitchen with breakfast bar, granite countertops, copious storage options and dinette provide enough space for the entire family during meal times. The top floor features 3 generous bedrooms, a full bathroom for the kids and master ensuite bathroom with jet tub. The top floor is finished off with a bonus living room overlooking the foyer (that could be made into a 5th bedroom) The lower level is newly finished and offers open space with theatre area featuring pre-wired AV connections, a home gym area, full bathroom, many storage options, and an additional bedroom. Backing onto River ridge Community Park with access to Kiwanis Park and to Grand River directly across the street. (id:8999)
Property Details
|
MLS® Number
|
40564086 |
|
Property Type
|
Single Family |
|
Amenities Near By
|
Park, Playground, Schools |
|
Community Features
|
Community Centre, School Bus |
|
Equipment Type
|
None |
|
Features
|
Backs On Greenbelt, Conservation/green Belt, Sump Pump, Automatic Garage Door Opener |
|
Parking Space Total
|
4 |
|
Rental Equipment Type
|
None |
|
Structure
|
Shed, Porch |
Building
|
Bathroom Total
|
4 |
|
Bedrooms Above Ground
|
3 |
|
Bedrooms Below Ground
|
1 |
|
Bedrooms Total
|
4 |
|
Appliances
|
Dishwasher, Dryer, Refrigerator, Stove, Water Softener, Washer, Microwave Built-in, Garage Door Opener |
|
Architectural Style
|
2 Level |
|
Basement Development
|
Finished |
|
Basement Type
|
Full (finished) |
|
Constructed Date
|
2004 |
|
Construction Style Attachment
|
Detached |
|
Cooling Type
|
Central Air Conditioning |
|
Exterior Finish
|
Brick, Stucco, Vinyl Siding |
|
Fire Protection
|
Monitored Alarm, Smoke Detectors, Security System |
|
Fireplace Present
|
Yes |
|
Fireplace Total
|
1 |
|
Fixture
|
Ceiling Fans |
|
Foundation Type
|
Poured Concrete |
|
Half Bath Total
|
1 |
|
Heating Fuel
|
Natural Gas |
|
Heating Type
|
Forced Air |
|
Stories Total
|
2 |
|
Size Interior
|
3340.7000 |
|
Type
|
House |
|
Utility Water
|
Municipal Water |
Parking
Land
|
Access Type
|
Road Access |
|
Acreage
|
No |
|
Fence Type
|
Fence |
|
Land Amenities
|
Park, Playground, Schools |
|
Sewer
|
Municipal Sewage System |
|
Size Depth
|
99 Ft |
|
Size Frontage
|
40 Ft |
|
Size Total Text
|
Under 1/2 Acre |
|
Zoning Description
|
Res-3 |
Rooms
| Level |
Type |
Length |
Width |
Dimensions |
|
Second Level |
Primary Bedroom |
|
|
18'11'' x 12'2'' |
|
Second Level |
Family Room |
|
|
12'9'' x 10'1'' |
|
Second Level |
Bedroom |
|
|
10'3'' x 14'6'' |
|
Second Level |
Bedroom |
|
|
12'1'' x 14'6'' |
|
Second Level |
Full Bathroom |
|
|
7'11'' x 9'1'' |
|
Second Level |
4pc Bathroom |
|
|
5'2'' x 13'5'' |
|
Lower Level |
Utility Room |
|
|
8'1'' x 13'7'' |
|
Lower Level |
Recreation Room |
|
|
21'0'' x 34'5'' |
|
Lower Level |
Bedroom |
|
|
12'6'' x 13'0'' |
|
Lower Level |
3pc Bathroom |
|
|
6'4'' x 10'6'' |
|
Main Level |
Office |
|
|
7'9'' x 10'5'' |
|
Main Level |
Laundry Room |
|
|
8'4'' x 9'9'' |
|
Main Level |
Kitchen |
|
|
11'11'' x 9'6'' |
|
Main Level |
Other |
|
|
18'7'' x 21'11'' |
|
Main Level |
Foyer |
|
|
15'1'' x 16'4'' |
|
Main Level |
Dining Room |
|
|
11'11'' x 9'5'' |
|
Main Level |
2pc Bathroom |
|
|
5'0'' x 4'11'' |
https://www.realtor.ca/real-estate/26743823/210-hawkswood-drive-kitchener

