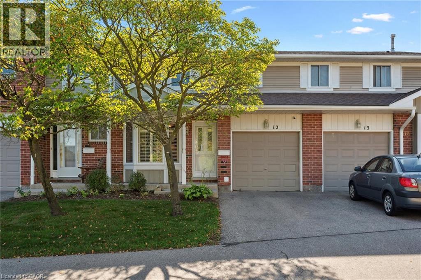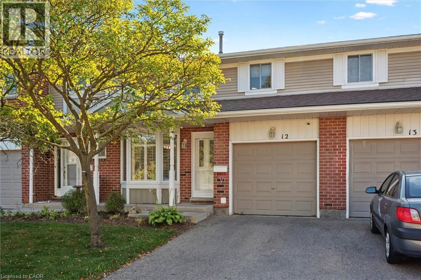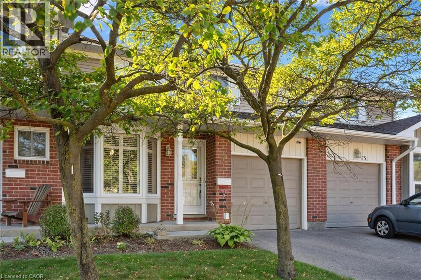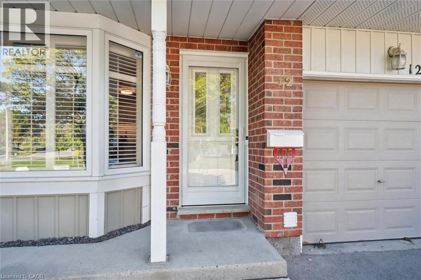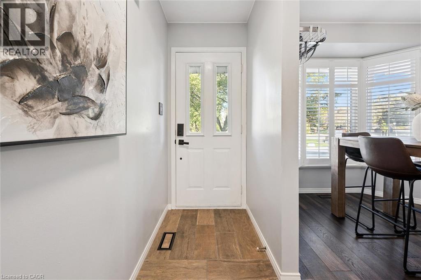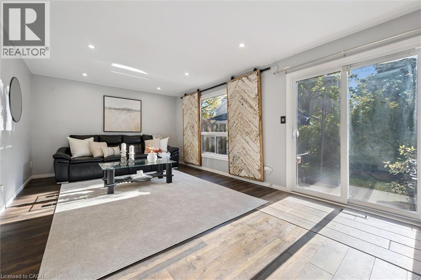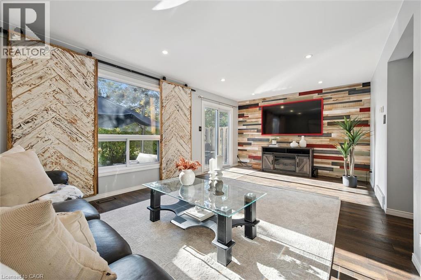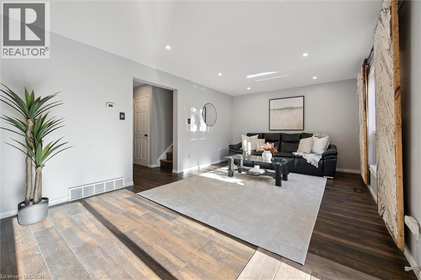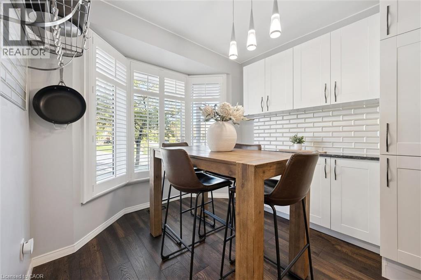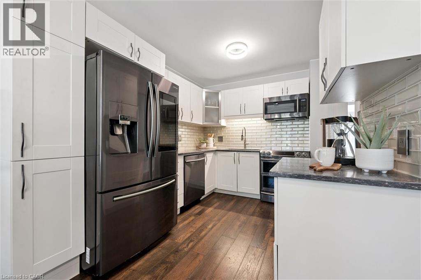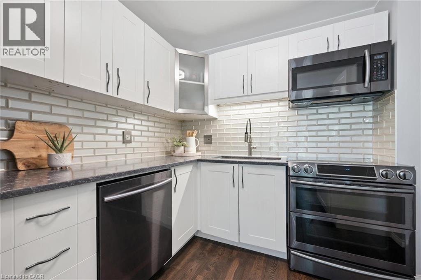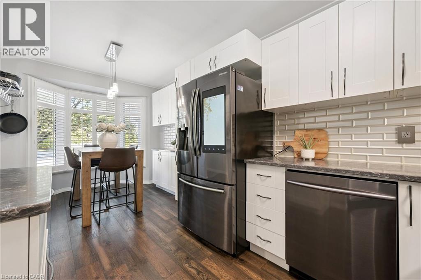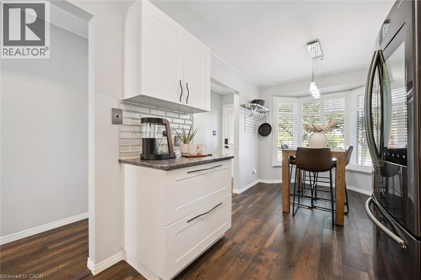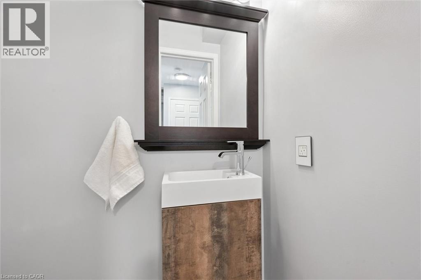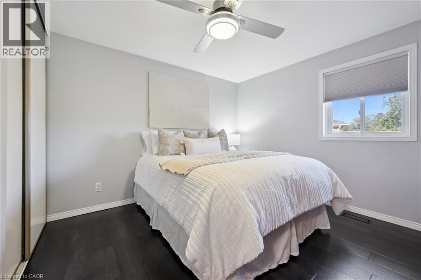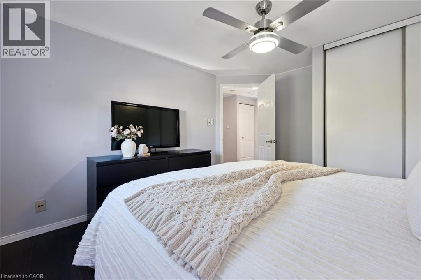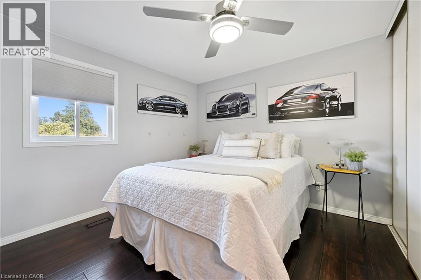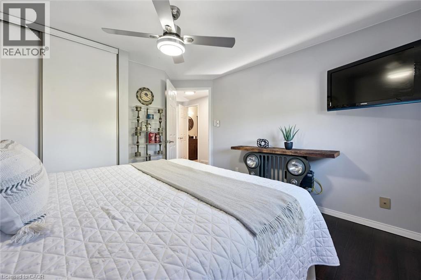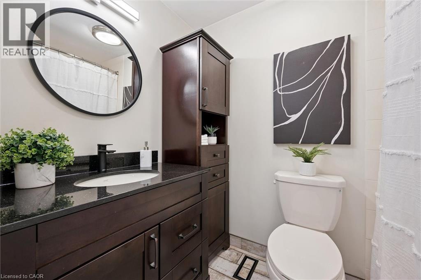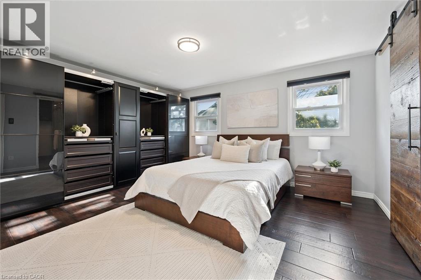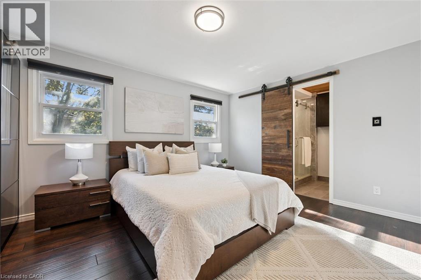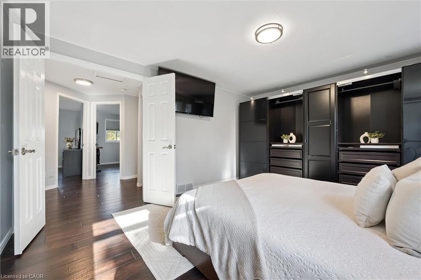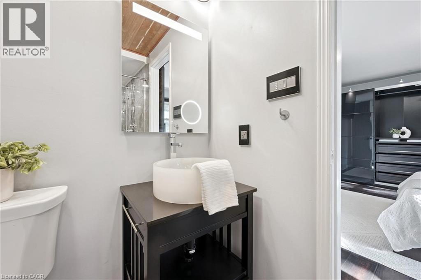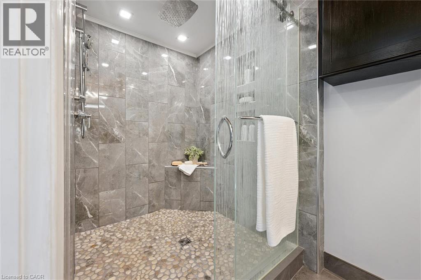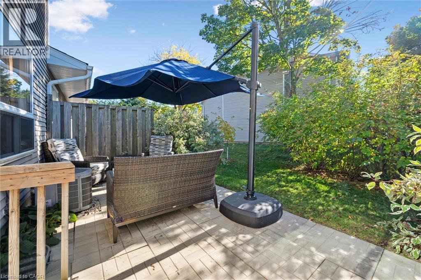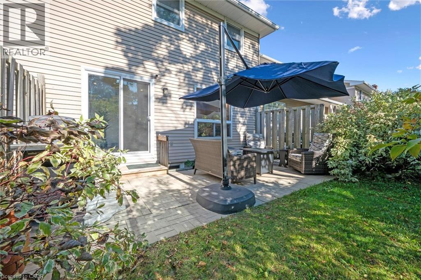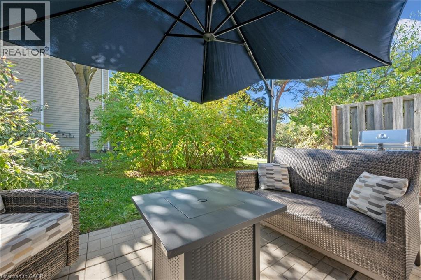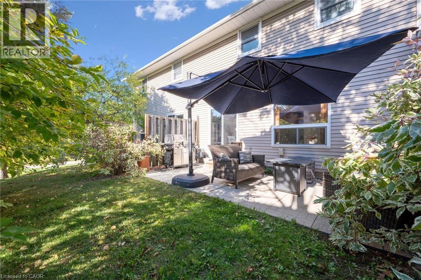210 Highland Crescent Unit# 12 Kitchener, Ontario N2M 5H7
Like This Property?
$450,000Maintenance, Insurance, Landscaping, Water, Parking
$568.87 Monthly
Maintenance, Insurance, Landscaping, Water, Parking
$568.87 MonthlyBeautifully renovated 3 bedroom 3 bathroom townhome in a desirable, quiet neighbourhood. Featuring gorgeous hardwood floors throughout, stunning kitchen with granite countertops, modern appliances and backsplash. Spacious living room with slider walkout to a private patio and peaceful backyard. The upper level hosts three well-sized bedrooms including a primary suite with built-in wardrobes, clothes organizers, and a large ensuite bath complete with a walk-in shower. Convenient location just steps from Superstore, public transit, trails, and amenities, with quick and easy access to the expressway. (id:8999)
Property Details
| MLS® Number | 40775427 |
| Property Type | Single Family |
| Amenities Near By | Public Transit, Schools, Shopping |
| Equipment Type | Water Heater |
| Features | No Pet Home, Automatic Garage Door Opener |
| Parking Space Total | 2 |
| Rental Equipment Type | Water Heater |
Building
| Bathroom Total | 3 |
| Bedrooms Above Ground | 3 |
| Bedrooms Total | 3 |
| Appliances | Dishwasher, Refrigerator, Stove, Water Softener, Microwave Built-in |
| Architectural Style | 2 Level |
| Basement Development | Unfinished |
| Basement Type | Full (unfinished) |
| Constructed Date | 1987 |
| Construction Style Attachment | Attached |
| Cooling Type | Central Air Conditioning |
| Exterior Finish | Brick Veneer, Vinyl Siding |
| Fire Protection | Smoke Detectors |
| Half Bath Total | 1 |
| Heating Type | Forced Air |
| Stories Total | 2 |
| Size Interior | 1,433 Ft2 |
| Type | Row / Townhouse |
| Utility Water | Municipal Water |
Parking
| Attached Garage |
Land
| Access Type | Highway Access |
| Acreage | No |
| Land Amenities | Public Transit, Schools, Shopping |
| Sewer | Municipal Sewage System |
| Size Total Text | Unknown |
| Zoning Description | R2b |
Rooms
| Level | Type | Length | Width | Dimensions |
|---|---|---|---|---|
| Second Level | Primary Bedroom | 14'8'' x 12'0'' | ||
| Second Level | Bedroom | 11'4'' x 13'0'' | ||
| Second Level | Bedroom | 11'4'' x 12'7'' | ||
| Second Level | 4pc Bathroom | 4'11'' x 7'7'' | ||
| Second Level | 3pc Bathroom | 4'11'' x 10'5'' | ||
| Main Level | Living Room | 19'11'' x 11'10'' | ||
| Main Level | Kitchen | 8'9'' x 9'0'' | ||
| Main Level | Dining Room | 8'9'' x 9'10'' | ||
| Main Level | 2pc Bathroom | 3'3'' x 5'6'' |
https://www.realtor.ca/real-estate/28944802/210-highland-crescent-unit-12-kitchener

