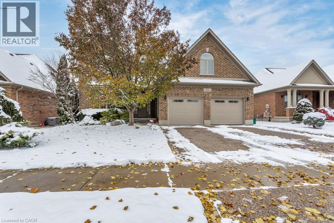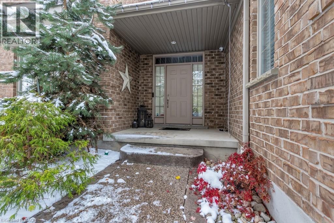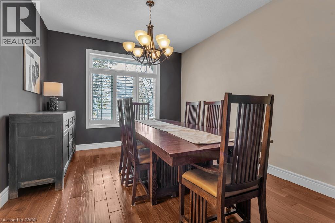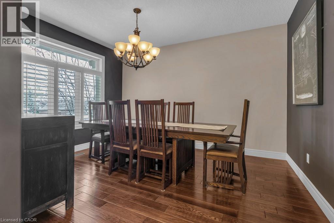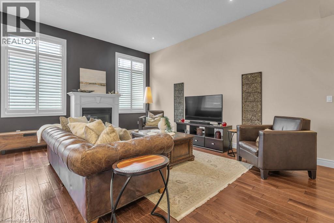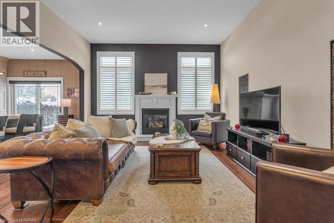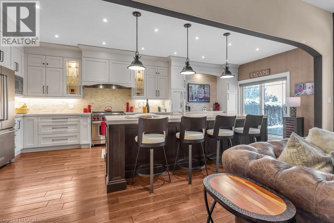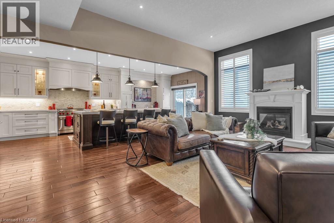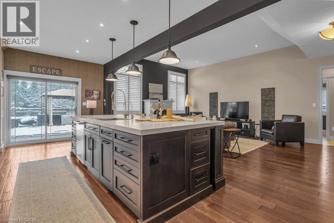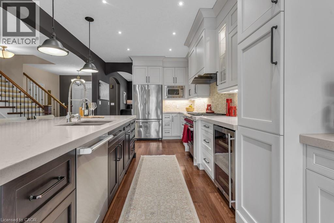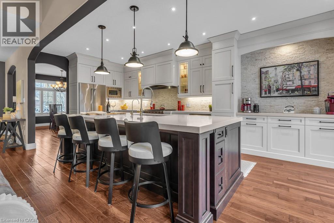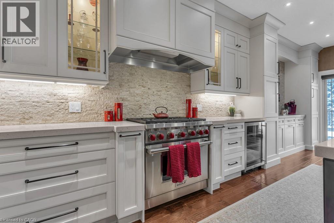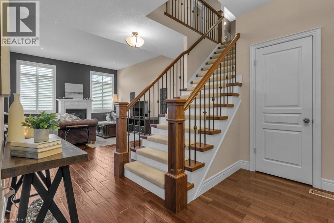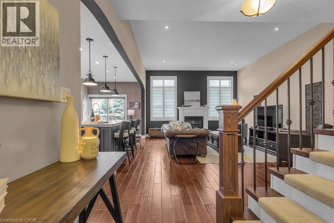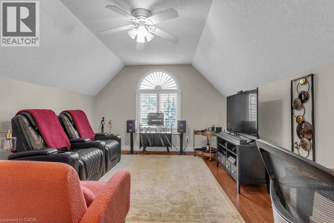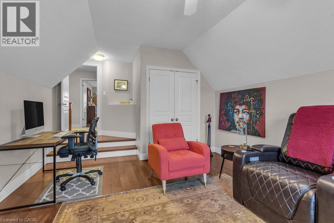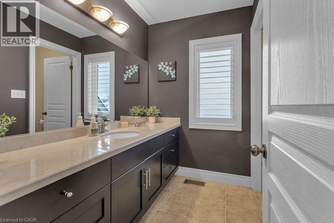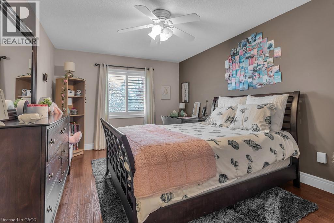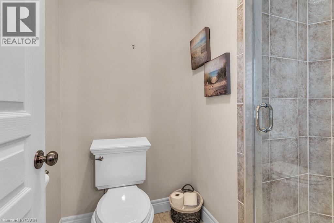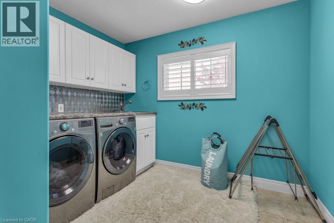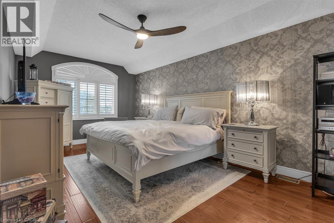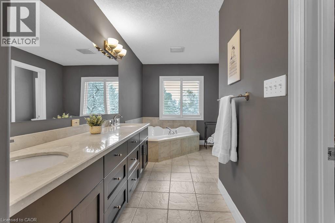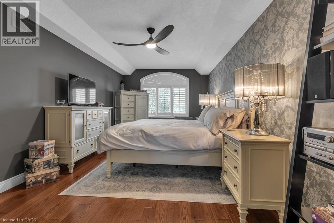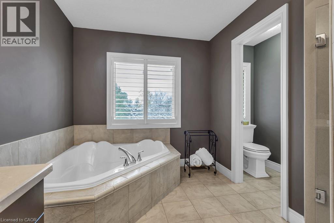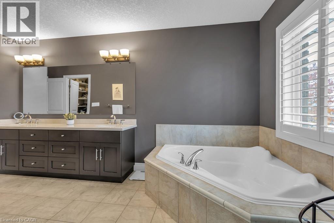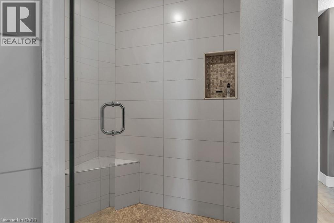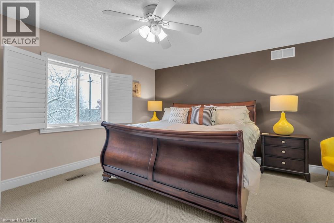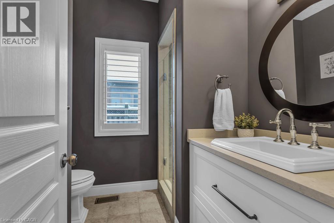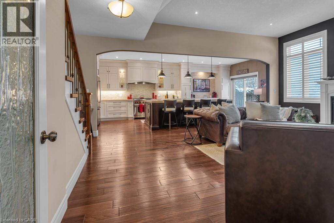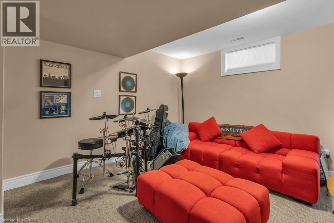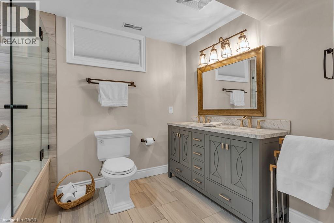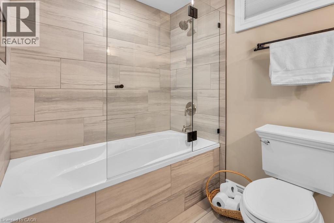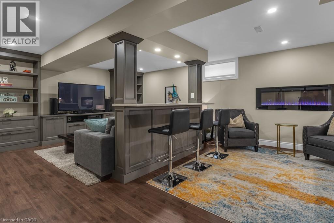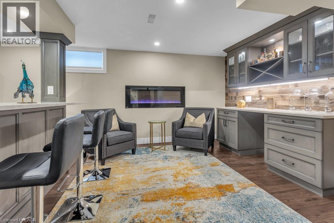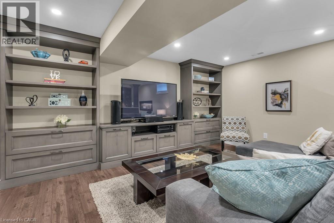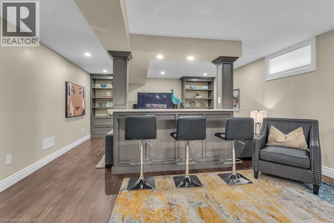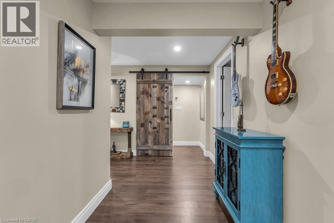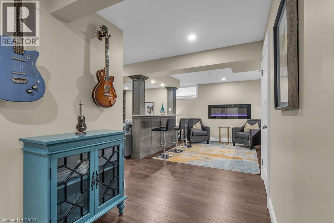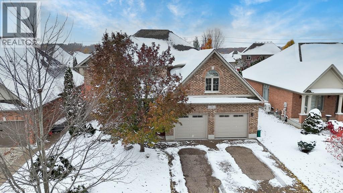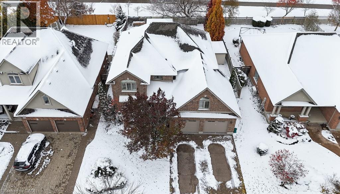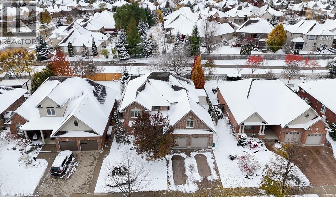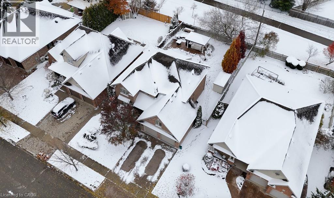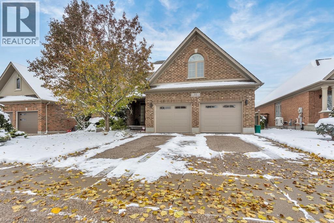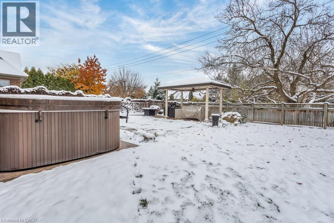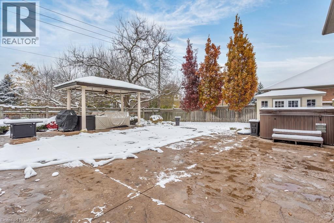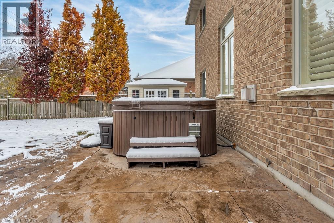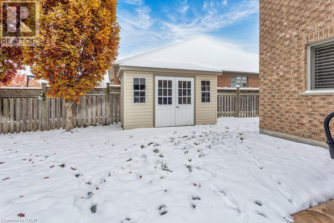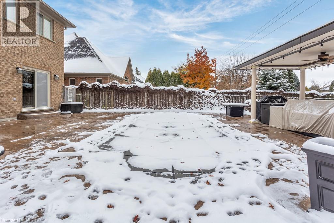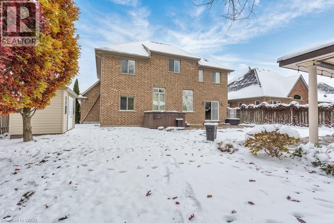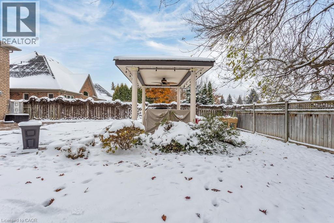4 Bedroom
4 Bathroom
2,950 ft2
2 Level
Central Air Conditioning
Forced Air
$1,850,000
Step into unparalleled luxury and privacy at Terrace Wood Crescent—a masterpiece of Heisler classic elegance nestled in the prestigious Deer Ridge community, just minutes from Highway 401. Imagine coming home to your own private oasis: a beautifully landscaped lot backing directly onto a serene greenbelt, complete with a heated saltwater pool and a Sundance Maxxus Hot Tub under a custom 10 x 15 cedar-shingled pavilion. This exquisite 4+1 bedroom, 4 bathroom residence boasts impressive 11 and 9-foot ceilings, solid oak hardwood floors, and striking architectural details throughout. The heart of the home is a gourmet kitchen designed for true culinary enthusiasts—showcasing a “Wolf” 6-burner professional gas stove, stunning quartz counters, an expansive 10 x 5 ft island, two pantries, and custom pull-out drawers. With all high-end appliances included and all California shutters throughout, every detail has been thoughtfully curated for comfort and sophistication. Host unforgettable gatherings on your massive stamped concrete patio—over 1,000 sq ft of entertainment space—and enjoy easy living with the oversized garage and aggregate stone driveway. The stone and stucco exterior delivers jaw-dropping curb appeal that sets you apart from the moment you arrive. Why settle for ordinary when you can own extraordinary? Make Terrace Wood Crescent yours today (id:8999)
Open House
This property has open houses!
Starts at:
12:00 pm
Ends at:
3:00 pm
Property Details
|
MLS® Number
|
40786232 |
|
Property Type
|
Single Family |
|
Equipment Type
|
Rental Water Softener, Water Heater |
|
Features
|
Conservation/green Belt |
|
Parking Space Total
|
4 |
|
Rental Equipment Type
|
Rental Water Softener, Water Heater |
Building
|
Bathroom Total
|
4 |
|
Bedrooms Above Ground
|
4 |
|
Bedrooms Total
|
4 |
|
Appliances
|
Dishwasher, Dryer, Refrigerator, Water Softener, Washer, Range - Gas, Microwave Built-in, Hood Fan, Wine Fridge |
|
Architectural Style
|
2 Level |
|
Basement Development
|
Finished |
|
Basement Type
|
Full (finished) |
|
Constructed Date
|
2004 |
|
Construction Style Attachment
|
Detached |
|
Cooling Type
|
Central Air Conditioning |
|
Exterior Finish
|
Brick |
|
Fire Protection
|
Smoke Detectors |
|
Foundation Type
|
Poured Concrete |
|
Heating Fuel
|
Natural Gas |
|
Heating Type
|
Forced Air |
|
Stories Total
|
2 |
|
Size Interior
|
2,950 Ft2 |
|
Type
|
House |
|
Utility Water
|
Municipal Water |
Parking
Land
|
Acreage
|
No |
|
Sewer
|
Municipal Sewage System |
|
Size Depth
|
131 Ft |
|
Size Frontage
|
60 Ft |
|
Size Total Text
|
Under 1/2 Acre |
|
Zoning Description
|
Res-2 |
Rooms
| Level |
Type |
Length |
Width |
Dimensions |
|
Second Level |
Primary Bedroom |
|
|
11'4'' x 20'6'' |
|
Second Level |
Laundry Room |
|
|
9'9'' x 10'7'' |
|
Second Level |
Family Room |
|
|
12'7'' x 20'9'' |
|
Second Level |
Bedroom |
|
|
11'0'' x 17'3'' |
|
Second Level |
Bedroom |
|
|
15'2'' x 17'3'' |
|
Second Level |
5pc Bathroom |
|
|
11'4'' x 17'8'' |
|
Second Level |
3pc Bathroom |
|
|
7'3'' x 10'5'' |
|
Basement |
Utility Room |
|
|
21'2'' x 13'6'' |
|
Basement |
Recreation Room |
|
|
15'6'' x 20'8'' |
|
Basement |
Office |
|
|
21'1'' x 14'4'' |
|
Basement |
Other |
|
|
10'8'' x 3'5'' |
|
Basement |
5pc Bathroom |
|
|
11'3'' x 9'8'' |
|
Main Level |
Living Room |
|
|
15'4'' x 25'3'' |
|
Main Level |
Kitchen |
|
|
11'1'' x 24'3'' |
|
Main Level |
Other |
|
|
23'2'' x 20'9'' |
|
Main Level |
Foyer |
|
|
9'9'' x 7'4'' |
|
Main Level |
Dining Room |
|
|
11'4'' x 14'1'' |
|
Main Level |
Bedroom |
|
|
10'8'' x 15'4'' |
|
Main Level |
3pc Bathroom |
|
|
7'1'' x 8'5'' |
https://www.realtor.ca/real-estate/29097172/211-terrace-wood-crescent-kitchener

