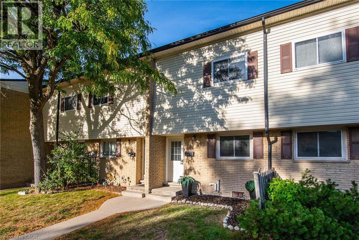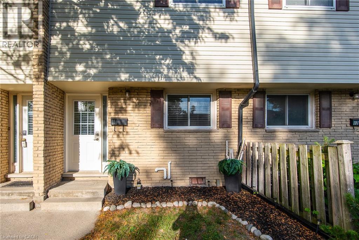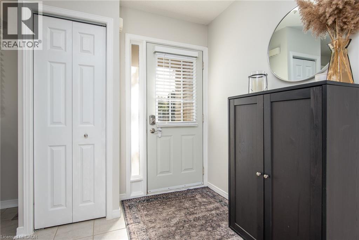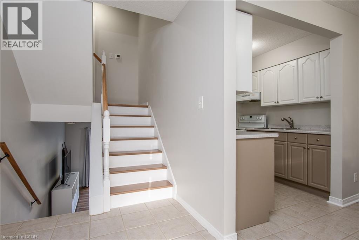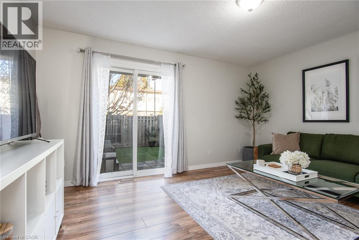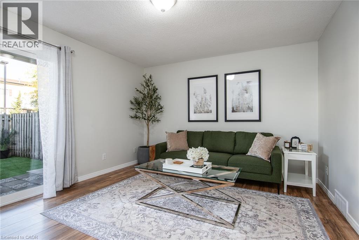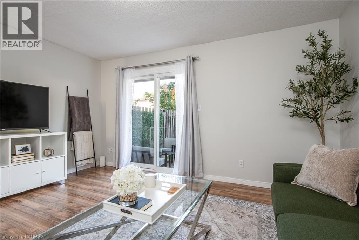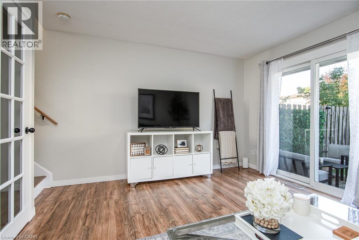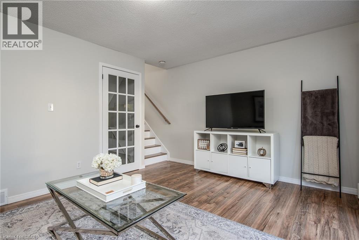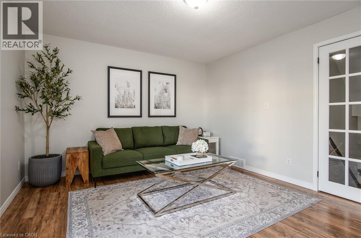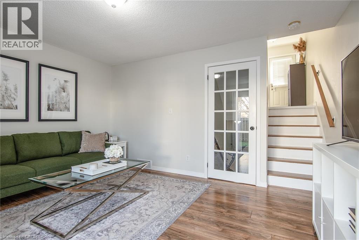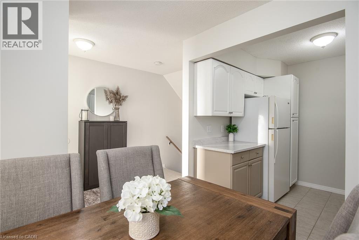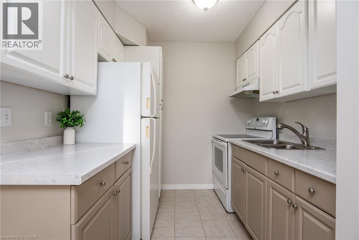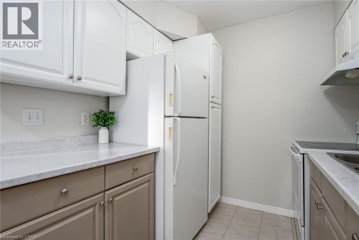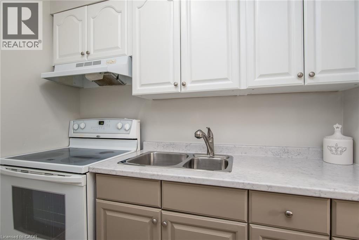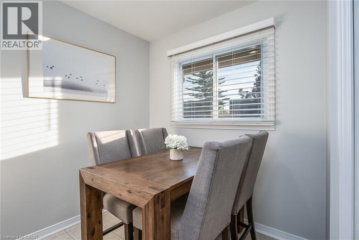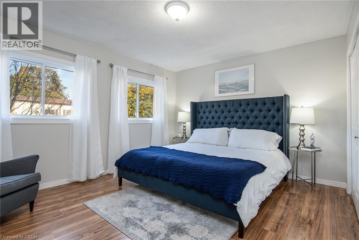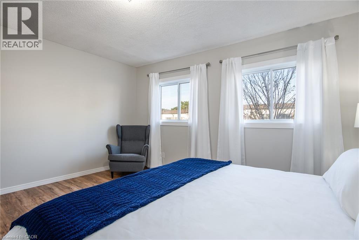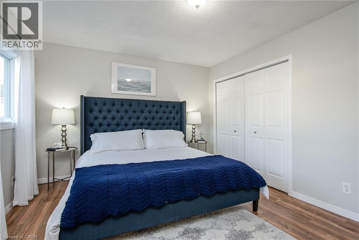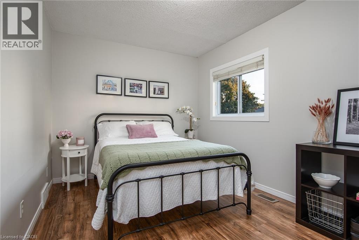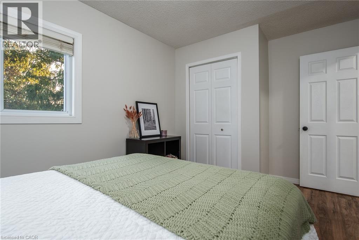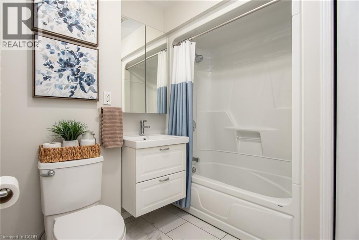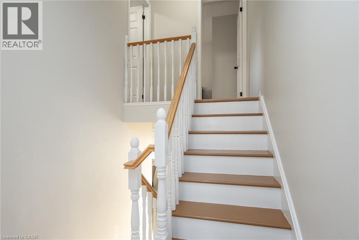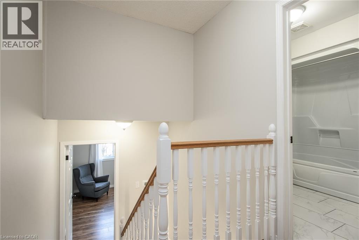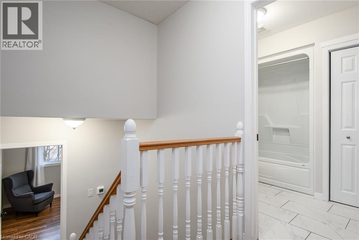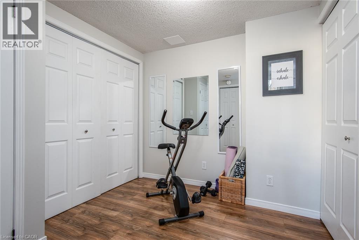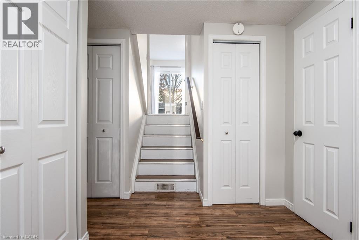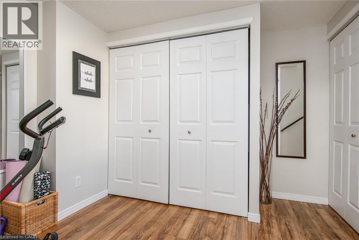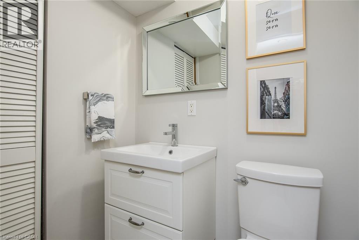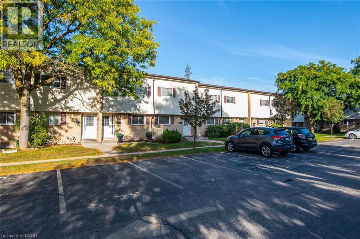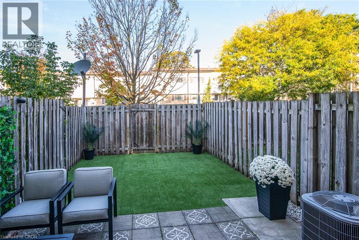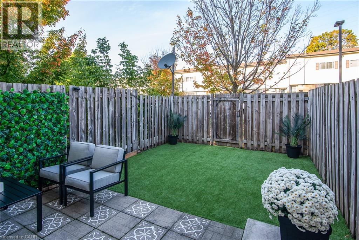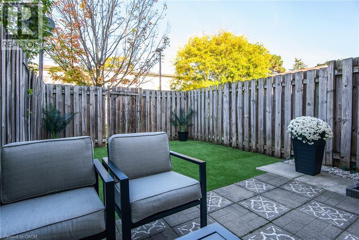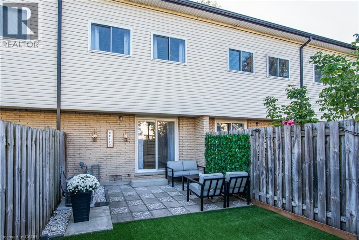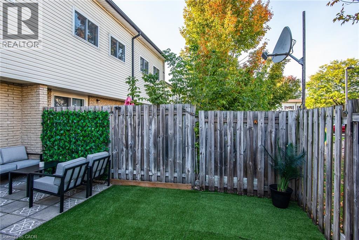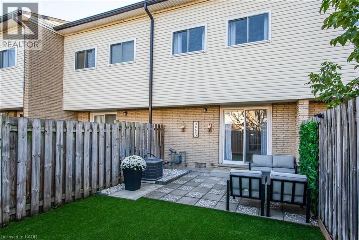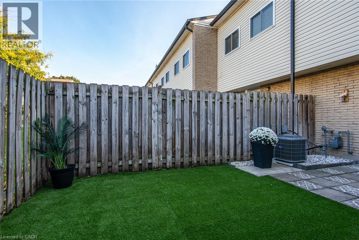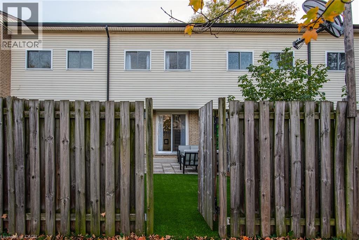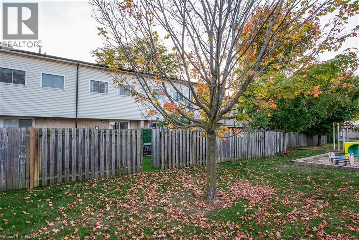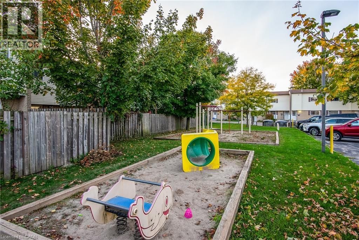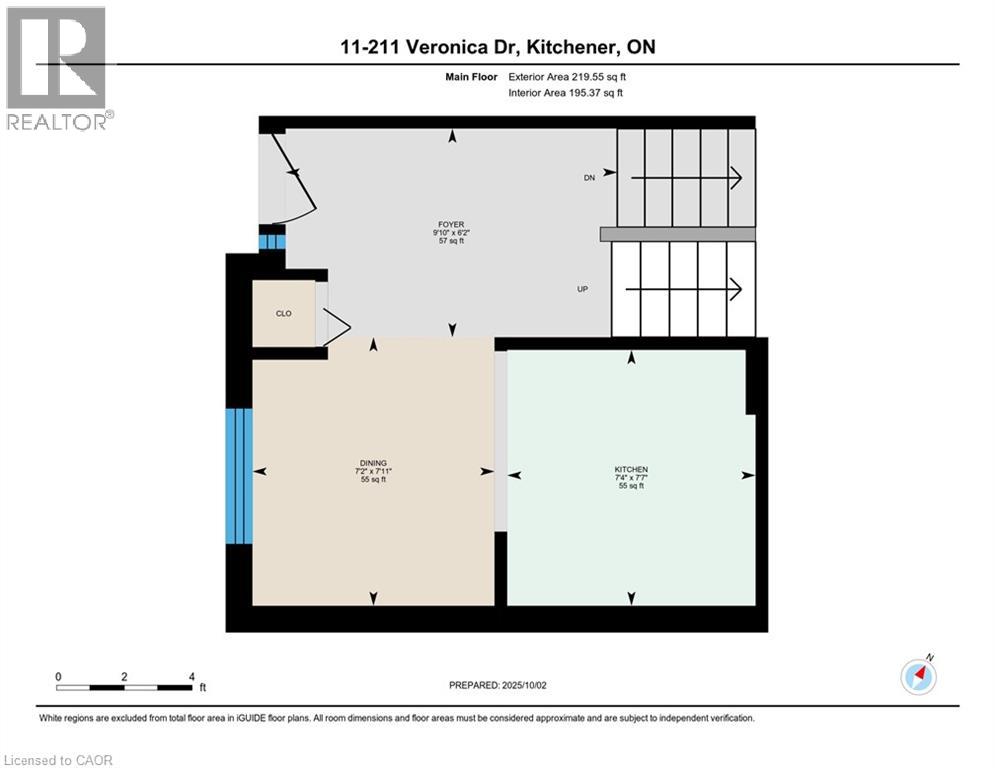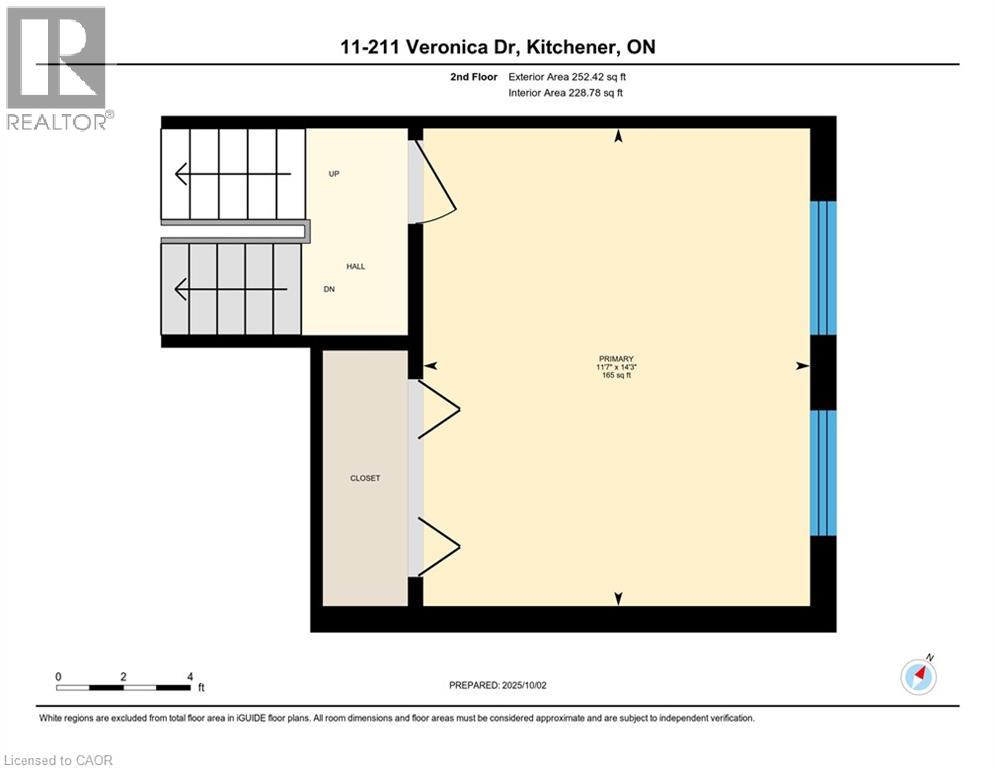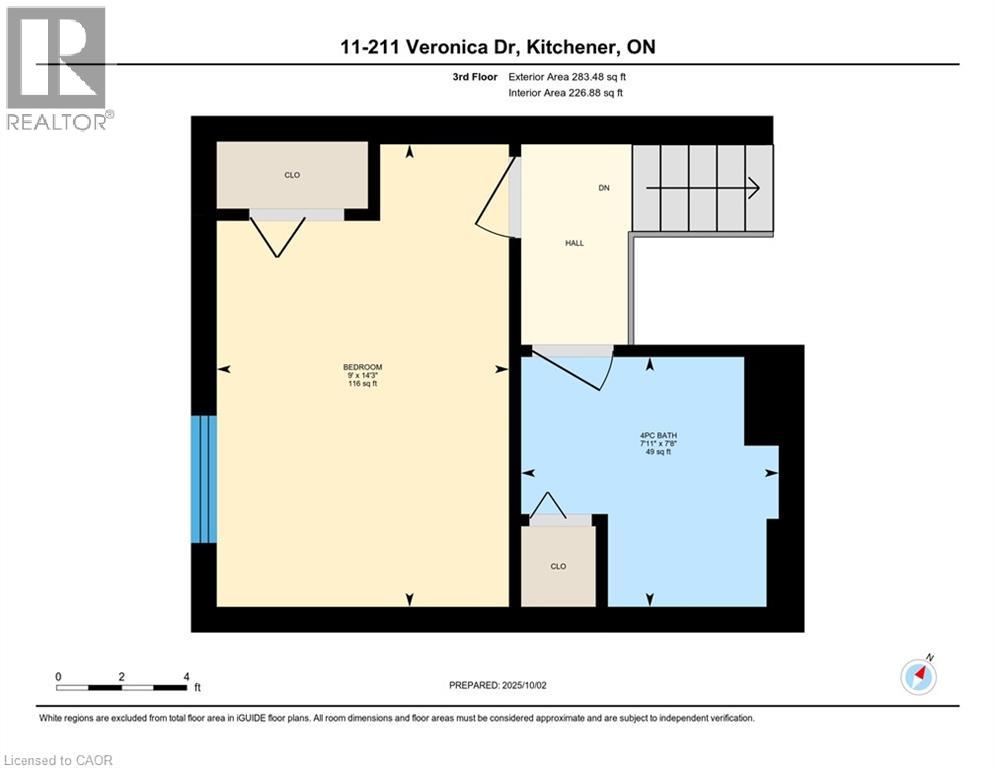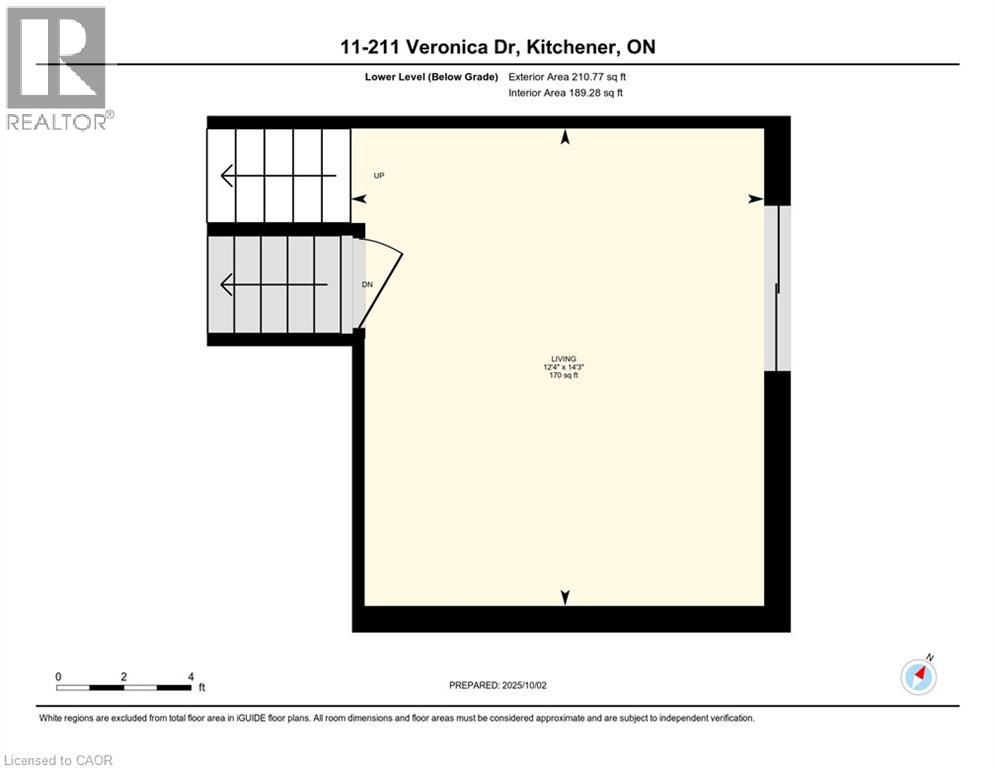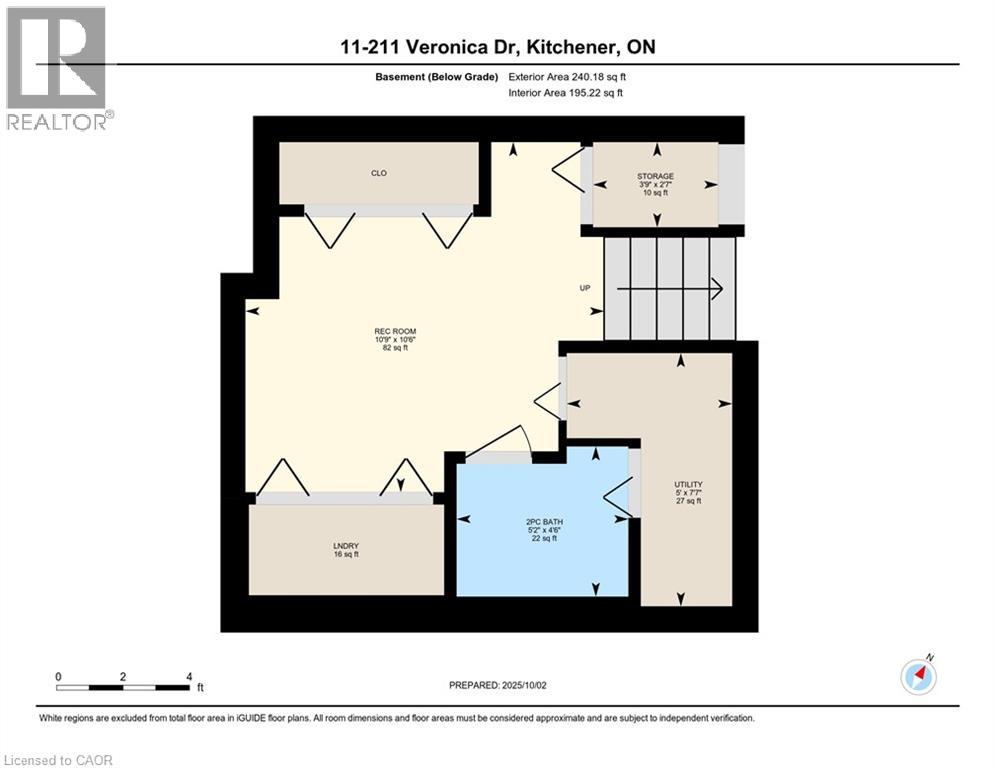211 Veronica Drive Unit# 11 Kitchener, Ontario N2A 2R8
Like This Property?
$399,900Maintenance, Landscaping, Property Management, Water, Parking
$388 Monthly
Maintenance, Landscaping, Property Management, Water, Parking
$388 MonthlyWelcome to this charming 2-bedroom, 2-bathroom townhouse, perfect for first-time buyers. It's love at first sight with this meticulously maintained home. Inviting foyer that leads to the stylish kitchen and dining area. Step into the bright living room with a walk-out to a fully fenced, maintenance-free backyard, featuring a beautiful patio and artificial turf—ideal for relaxing or entertaining. Upstairs, you’ll find two generously sized bedrooms along with a 4-piece bathroom. The lower level adds versatility with bonus finished space and a convenient 2-piece bathroom (roughed in for a shower). This home has been well cared for with many updates, including a new roof (2019), furnace and AC (2022), updated flooring, and modern laundry appliances (ventless dryer, 2 years old; washer, 6 years old). Additional parking available for rent. Low condo fees, and a prime location close to schools, shopping and highways. Don't miss out! (id:8999)
Property Details
| MLS® Number | 40775488 |
| Property Type | Single Family |
| Amenities Near By | Park, Playground, Schools, Shopping |
| Equipment Type | Water Heater |
| Parking Space Total | 1 |
| Rental Equipment Type | Water Heater |
Building
| Bathroom Total | 2 |
| Bedrooms Above Ground | 2 |
| Bedrooms Total | 2 |
| Appliances | Dryer, Refrigerator, Stove, Washer, Hood Fan, Window Coverings |
| Architectural Style | 3 Level |
| Basement Development | Finished |
| Basement Type | Full (finished) |
| Construction Style Attachment | Attached |
| Cooling Type | Central Air Conditioning |
| Exterior Finish | Brick Veneer, Concrete, Vinyl Siding |
| Half Bath Total | 1 |
| Heating Type | Forced Air |
| Stories Total | 3 |
| Size Interior | 1,132 Ft2 |
| Type | Row / Townhouse |
| Utility Water | Municipal Water |
Parking
| Visitor Parking |
Land
| Access Type | Highway Access, Highway Nearby |
| Acreage | No |
| Land Amenities | Park, Playground, Schools, Shopping |
| Sewer | Municipal Sewage System |
| Size Total Text | Unknown |
| Zoning Description | Res-5 |
Rooms
| Level | Type | Length | Width | Dimensions |
|---|---|---|---|---|
| Second Level | Primary Bedroom | 14'3'' x 11'7'' | ||
| Third Level | 4pc Bathroom | Measurements not available | ||
| Third Level | Bedroom | 14'3'' x 9'0'' | ||
| Basement | Recreation Room | 10'6'' x 10'9'' | ||
| Basement | Laundry Room | Measurements not available | ||
| Basement | 2pc Bathroom | Measurements not available | ||
| Lower Level | Living Room | 14'3'' x 12'4'' | ||
| Main Level | Kitchen | 7'7'' x 7'4'' | ||
| Main Level | Foyer | 6'2'' x 9'10'' | ||
| Main Level | Dining Room | 7'11'' x 7'2'' |
https://www.realtor.ca/real-estate/28941470/211-veronica-drive-unit-11-kitchener

