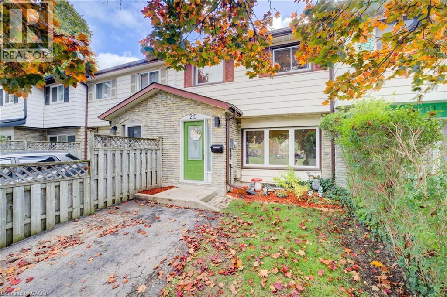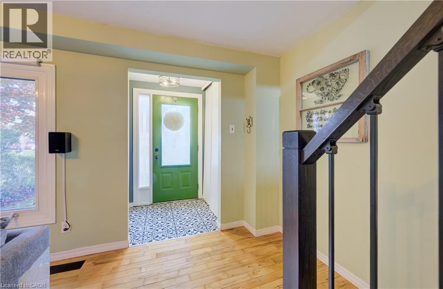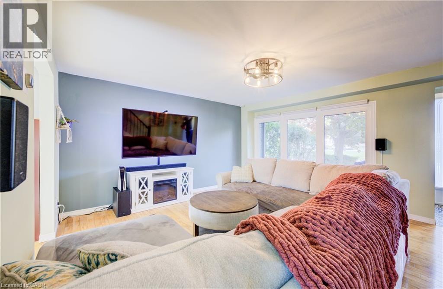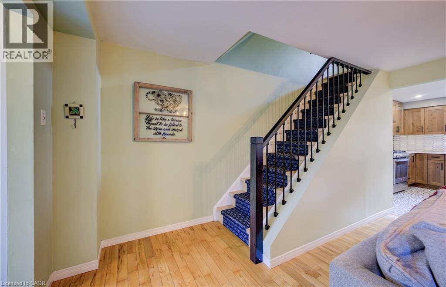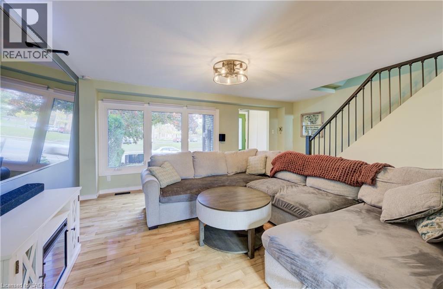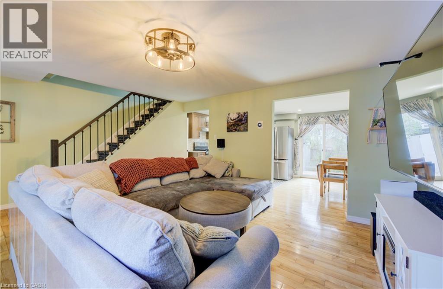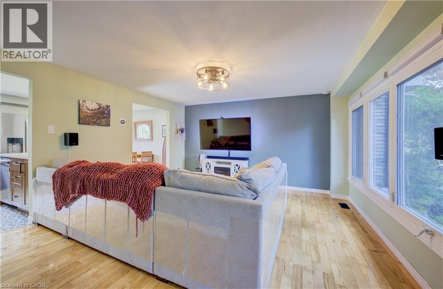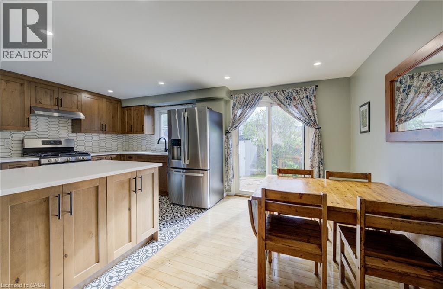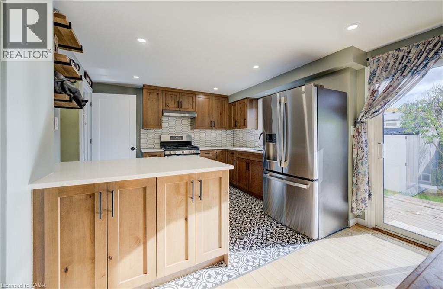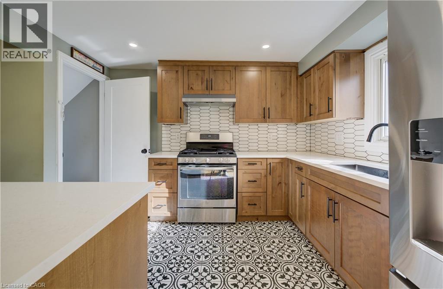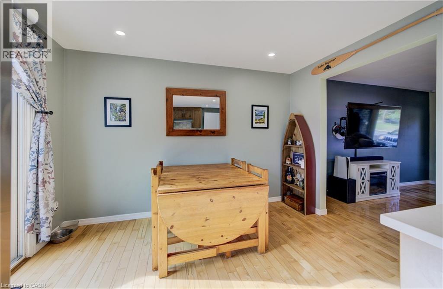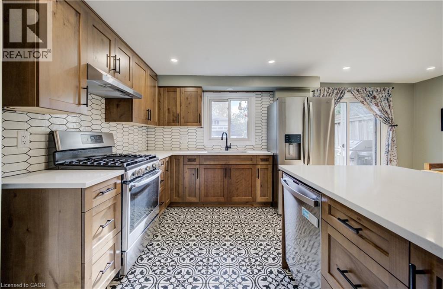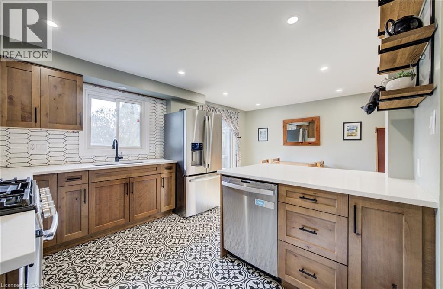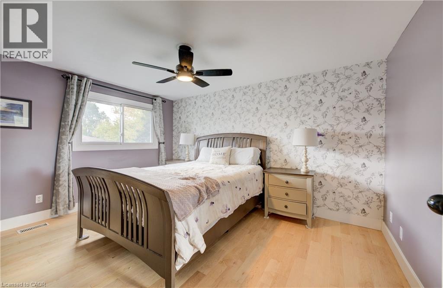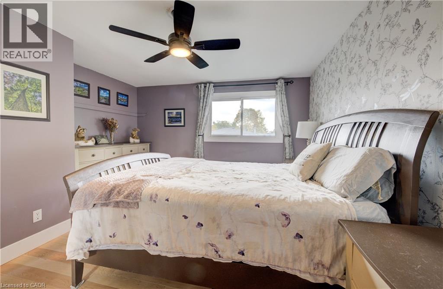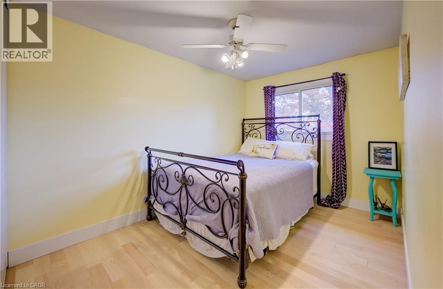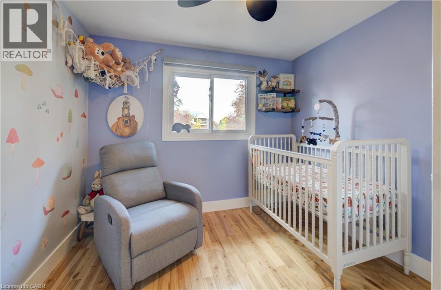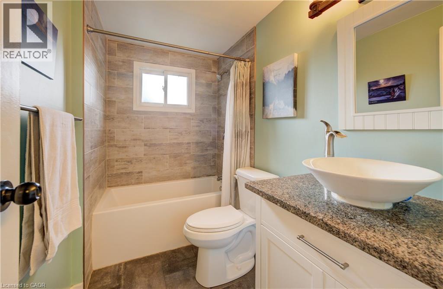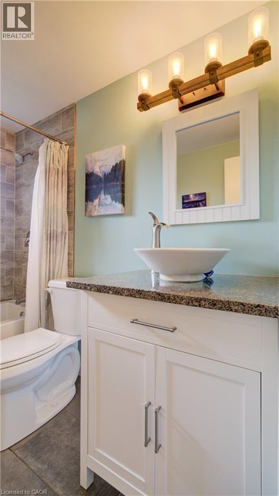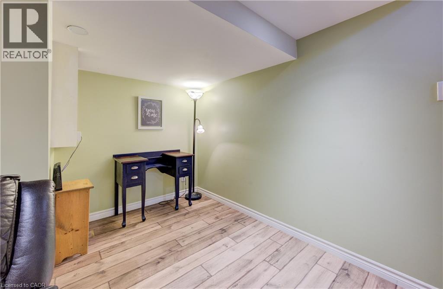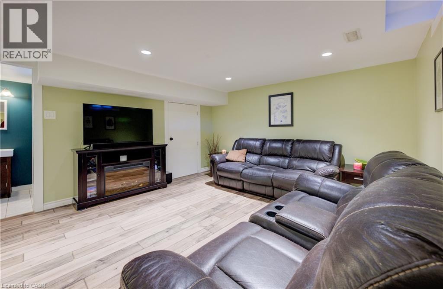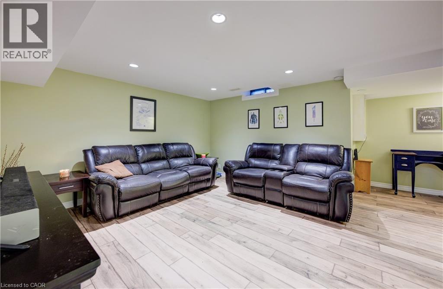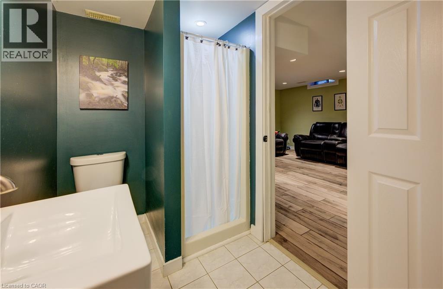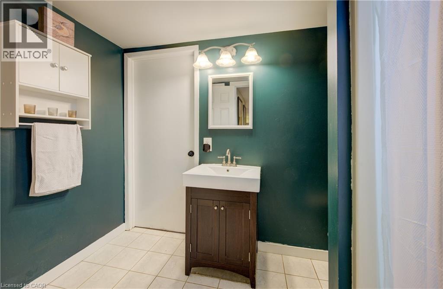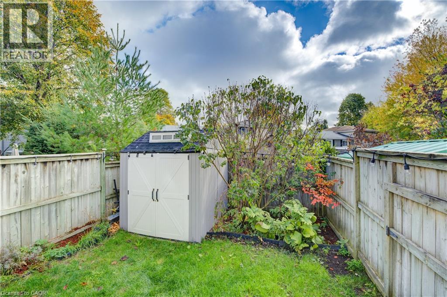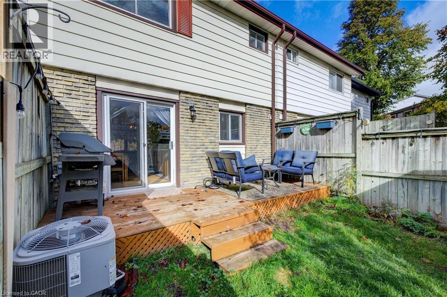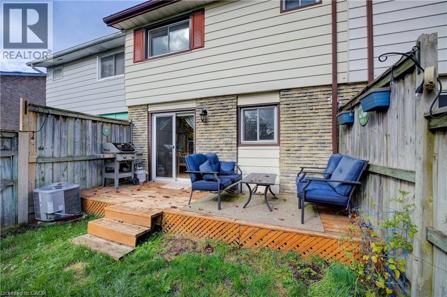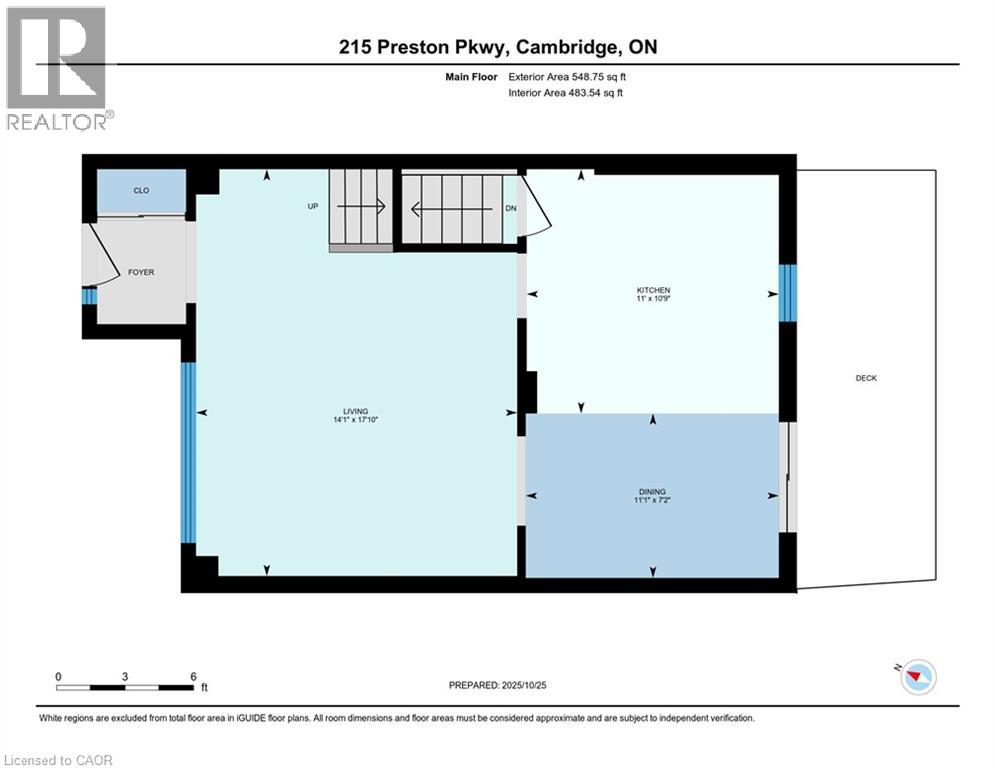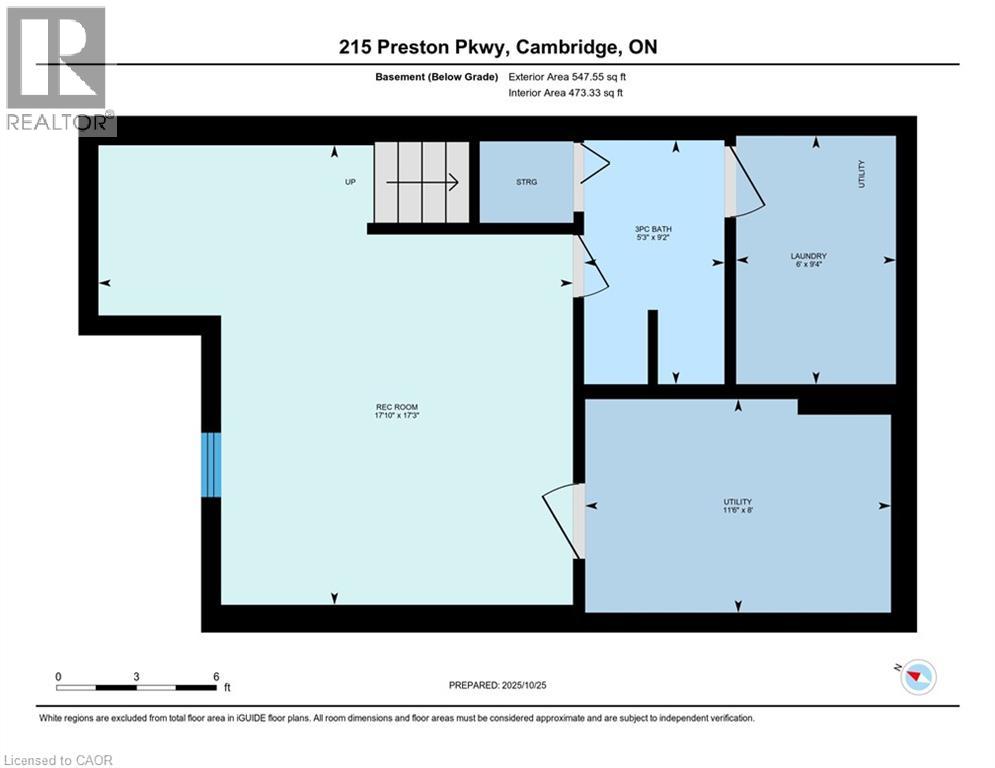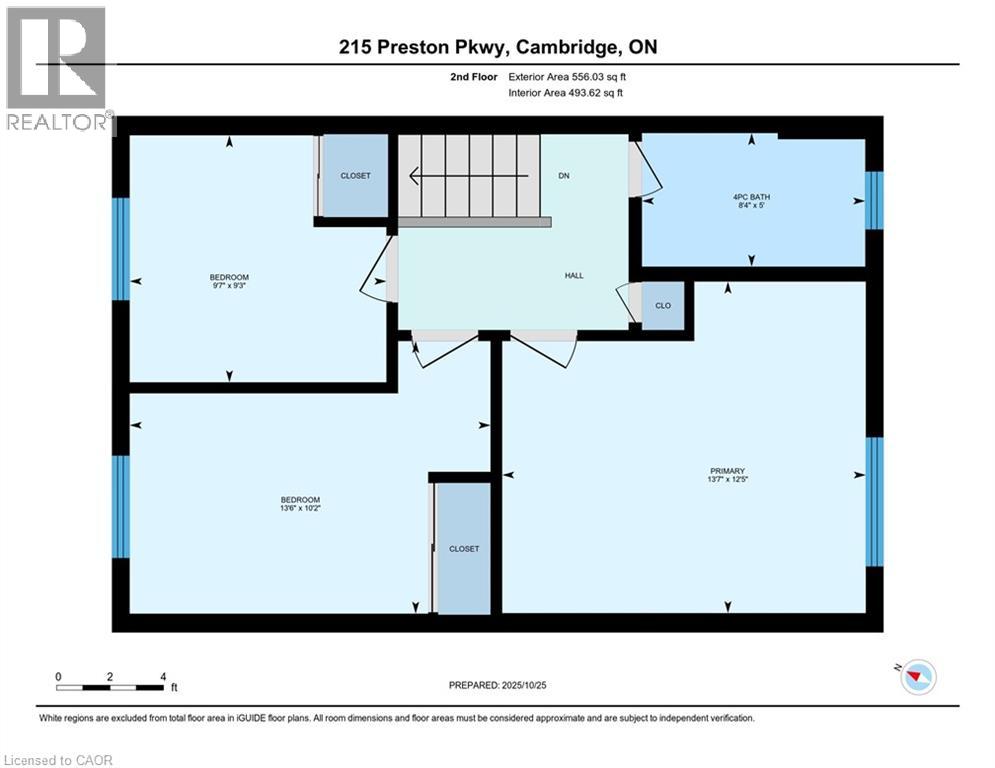215 Preston Parkway Cambridge, Ontario N3H 4Z5
Like This Property?
$425,000
Welcome to 215 Preston Parkway, a move-in ready, updated townhouse in a convenient Cambridge location. This nicely finished 3-bedroom, 2-bath home offers over 1,100 sq ft of stylish living space. Enjoy a beautifully renovated kitchen (2023) featuring warm wood cabinetry, quartz counters, modern backsplash, and stainless steel appliances. The main level also showcases refinished hardwood floors, a spacious living room with large front-facing windows, and a dining area with walkout to a private deck and fenced backyard. Upstairs, all bedrooms are bright and generously sized. The home includes an updated main bathroom, bonus powder room, and a finished basement with extra storage. Located close to schools, parks, shopping, and Highway 401 for commuters. (id:8999)
Open House
This property has open houses!
1:00 pm
Ends at:3:00 pm
1:00 pm
Ends at:3:00 pm
Property Details
| MLS® Number | 40781743 |
| Property Type | Single Family |
| Amenities Near By | Park, Place Of Worship, Playground, Public Transit, Schools |
| Community Features | Community Centre |
| Equipment Type | Water Heater |
| Features | Paved Driveway |
| Parking Space Total | 2 |
| Rental Equipment Type | Water Heater |
| Structure | Shed |
Building
| Bathroom Total | 2 |
| Bedrooms Above Ground | 3 |
| Bedrooms Total | 3 |
| Appliances | Dishwasher, Dryer, Refrigerator, Washer, Range - Gas, Hood Fan, Window Coverings |
| Architectural Style | 2 Level |
| Basement Development | Finished |
| Basement Type | Full (finished) |
| Constructed Date | 1975 |
| Construction Style Attachment | Attached |
| Cooling Type | Central Air Conditioning |
| Exterior Finish | Brick Veneer, Vinyl Siding |
| Fire Protection | Smoke Detectors |
| Fixture | Ceiling Fans |
| Heating Type | Forced Air |
| Stories Total | 2 |
| Size Interior | 1,509 Ft2 |
| Type | Row / Townhouse |
| Utility Water | Municipal Water |
Land
| Access Type | Highway Access |
| Acreage | No |
| Land Amenities | Park, Place Of Worship, Playground, Public Transit, Schools |
| Sewer | Municipal Sewage System |
| Size Depth | 81 Ft |
| Size Frontage | 18 Ft |
| Size Total Text | Under 1/2 Acre |
| Zoning Description | Rm4 |
Rooms
| Level | Type | Length | Width | Dimensions |
|---|---|---|---|---|
| Second Level | Primary Bedroom | 12'5'' x 13'7'' | ||
| Second Level | Bedroom | 9'3'' x 9'7'' | ||
| Second Level | Bedroom | 10'2'' x 13'6'' | ||
| Second Level | 4pc Bathroom | 5'0'' x 8'4'' | ||
| Basement | Utility Room | 8'0'' x 11'6'' | ||
| Basement | Recreation Room | 17'3'' x 17'10'' | ||
| Basement | Laundry Room | 9'4'' x 6'0'' | ||
| Basement | 3pc Bathroom | 9'2'' x 5'3'' | ||
| Main Level | Living Room | 17'10'' x 14'1'' | ||
| Main Level | Kitchen | 10'9'' x 11'0'' | ||
| Main Level | Dining Room | 7'2'' x 11'1'' |
https://www.realtor.ca/real-estate/29041045/215-preston-parkway-cambridge

