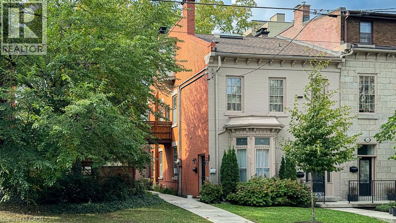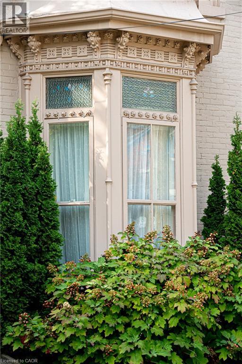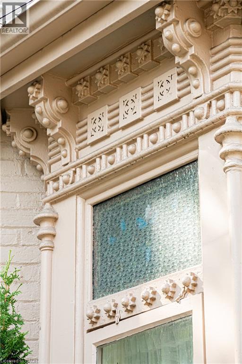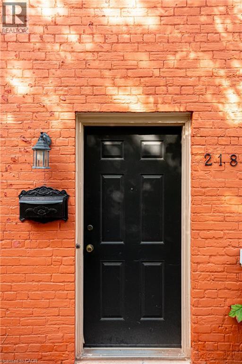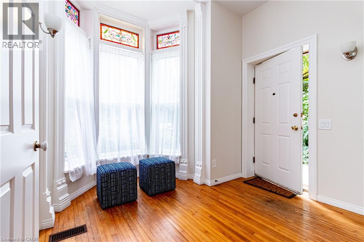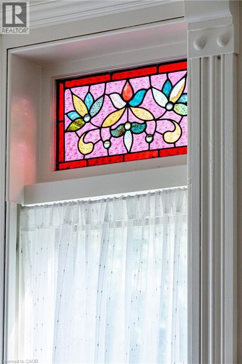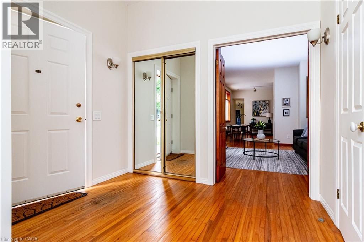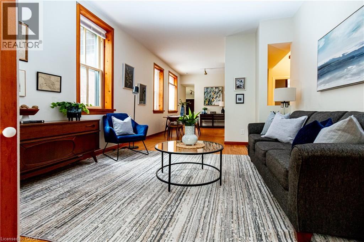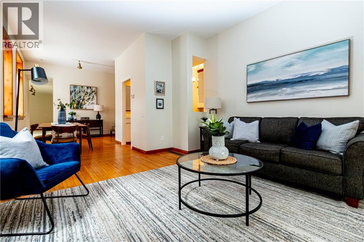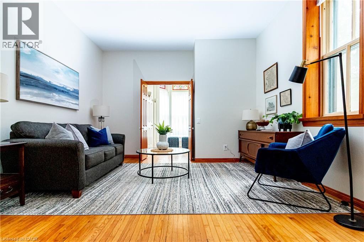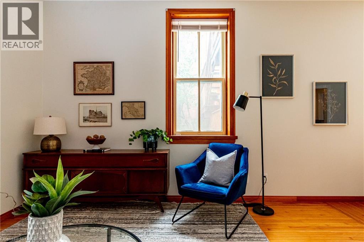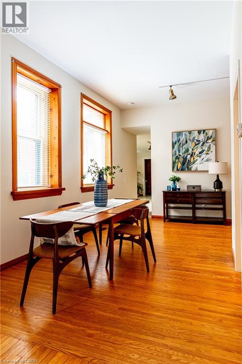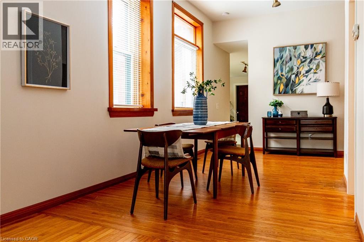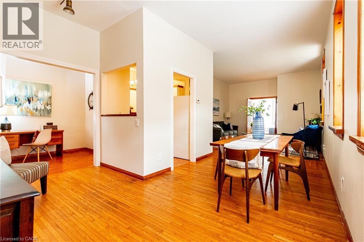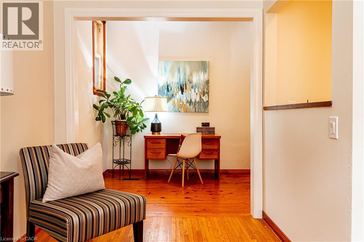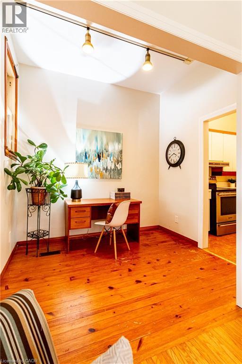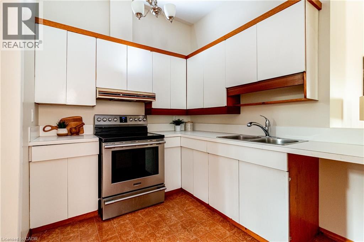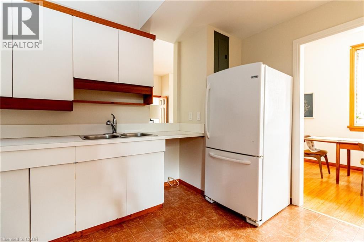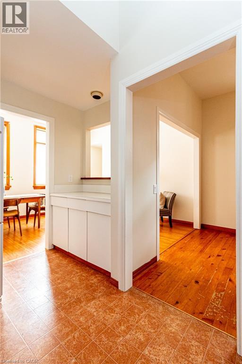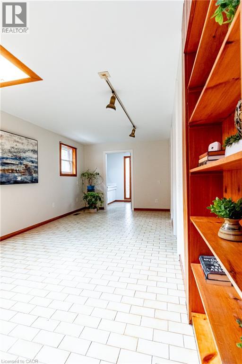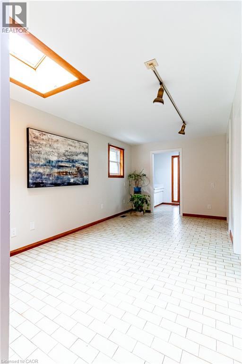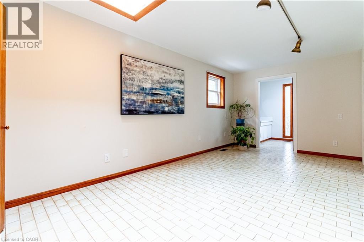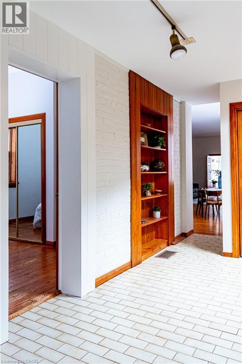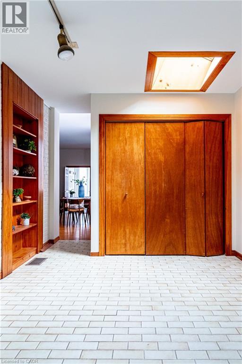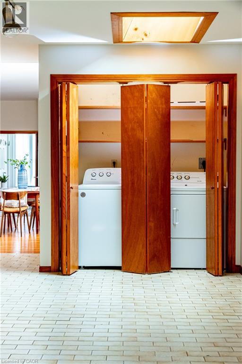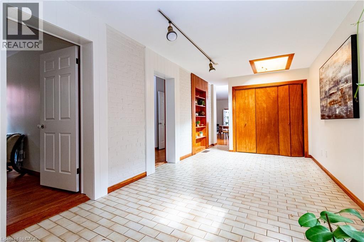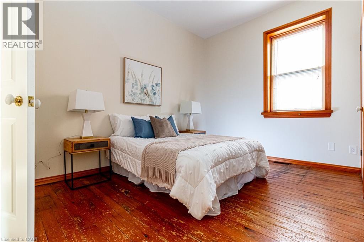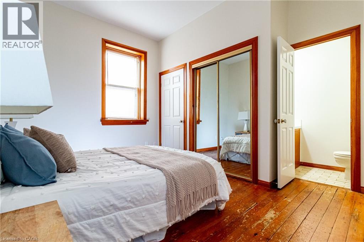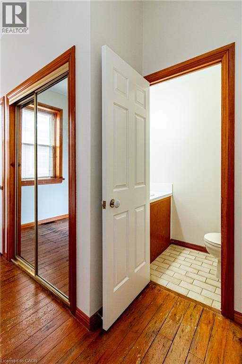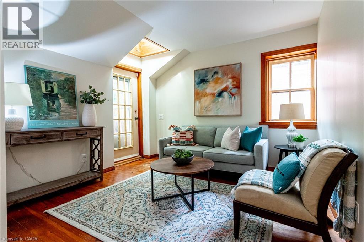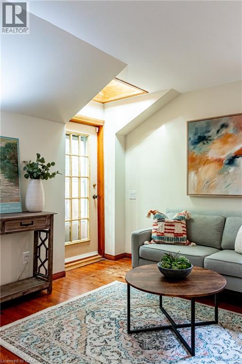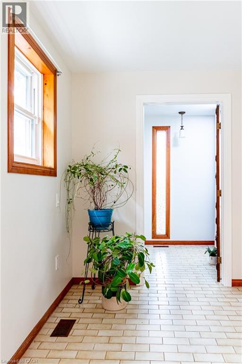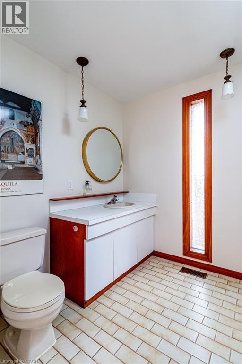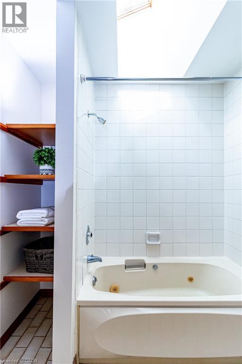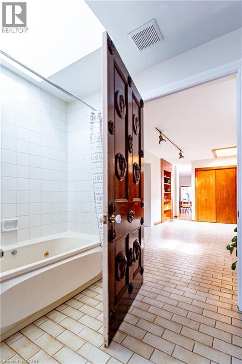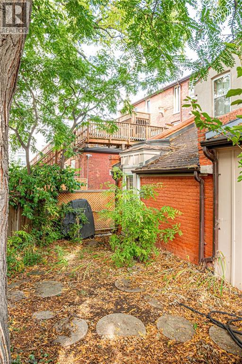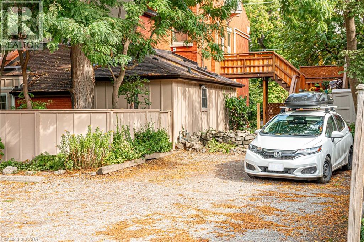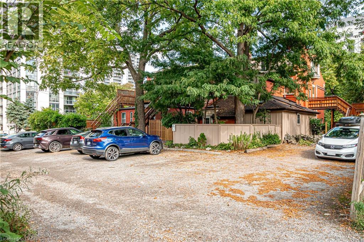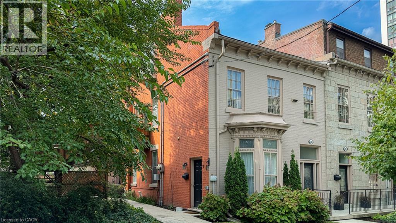218 Bay Street S Hamilton, Ontario L8P 3J1
Like This Property?
2 Bedroom
3 Bathroom
1,463 ft2
Central Air Conditioning
Forced Air
$629,900Maintenance, Insurance, Parking
$793.50 Monthly
Maintenance, Insurance, Parking
$793.50 MonthlySuper Offering! 1460 square feet of one floor living in this 6-unit boutique Durand condominium. This spacious main floor end unit offers 2 bedrooms, 3 bathrooms & 2 car parking. Open concept living and dining areas enjoy soaring ceilings, pine flooring and large windows. 2 bedrooms and 1.5 bathrooms are found at the rear of the unit along with laundry and extra sitting area. This unit enjoys an exclusive use fenced garden and basement for ample storage. 2 tandem parking spaces round out this terrific offering. Walk to parks, shops, amenities and GO. Easy access to highway, mountain and downtown. (id:8999)
Property Details
| MLS® Number | 40772745 |
| Property Type | Single Family |
| Amenities Near By | Hospital, Park, Public Transit |
| Communication Type | High Speed Internet |
| Community Features | Community Centre |
| Features | Southern Exposure, Balcony, Crushed Stone Driveway |
| Parking Space Total | 2 |
Building
| Bathroom Total | 3 |
| Bedrooms Above Ground | 2 |
| Bedrooms Total | 2 |
| Appliances | Dryer, Refrigerator, Stove, Washer, Window Coverings |
| Basement Development | Unfinished |
| Basement Type | Partial (unfinished) |
| Constructed Date | 1898 |
| Construction Style Attachment | Attached |
| Cooling Type | Central Air Conditioning |
| Exterior Finish | Brick, Stone |
| Foundation Type | Poured Concrete |
| Half Bath Total | 2 |
| Heating Fuel | Natural Gas |
| Heating Type | Forced Air |
| Stories Total | 1 |
| Size Interior | 1,463 Ft2 |
| Type | Apartment |
| Utility Water | Municipal Water |
Land
| Access Type | Road Access |
| Acreage | No |
| Land Amenities | Hospital, Park, Public Transit |
| Sewer | Sanitary Sewer |
| Size Total Text | Under 1/2 Acre |
| Zoning Description | E |
Rooms
| Level | Type | Length | Width | Dimensions |
|---|---|---|---|---|
| Basement | Storage | 12'7'' x 15'0'' | ||
| Main Level | 2pc Bathroom | Measurements not available | ||
| Main Level | Laundry Room | 6'8'' x 2'7'' | ||
| Main Level | 4pc Bathroom | 9'7'' x 6'11'' | ||
| Main Level | 2pc Bathroom | Measurements not available | ||
| Main Level | Bedroom | 12'7'' x 12'2'' | ||
| Main Level | Primary Bedroom | 12'6'' x 11'11'' | ||
| Main Level | Family Room | 9'11'' x 21'10'' | ||
| Main Level | Office | 6'7'' x 9'1'' | ||
| Main Level | Kitchen | 11'9'' x 10'0'' | ||
| Main Level | Dining Room | 13'3'' x 15'3'' | ||
| Main Level | Living Room | 13'1'' x 15'9'' | ||
| Main Level | Foyer | Measurements not available |
Utilities
| Cable | Available |
| Electricity | Available |
| Natural Gas | Available |
| Telephone | Available |
https://www.realtor.ca/real-estate/28903492/218-bay-street-s-hamilton

