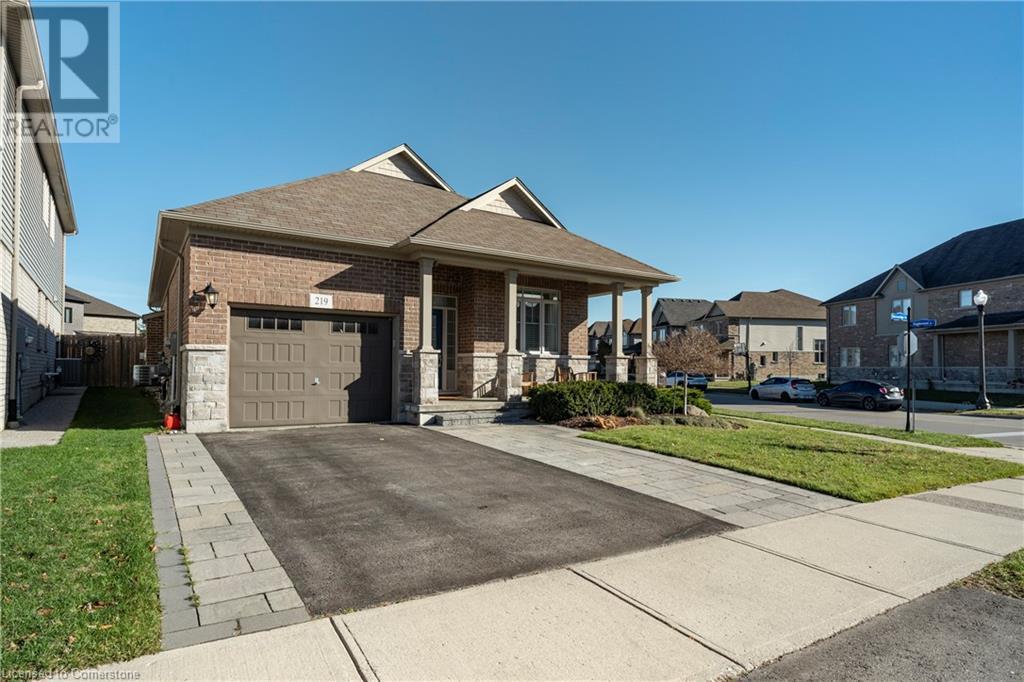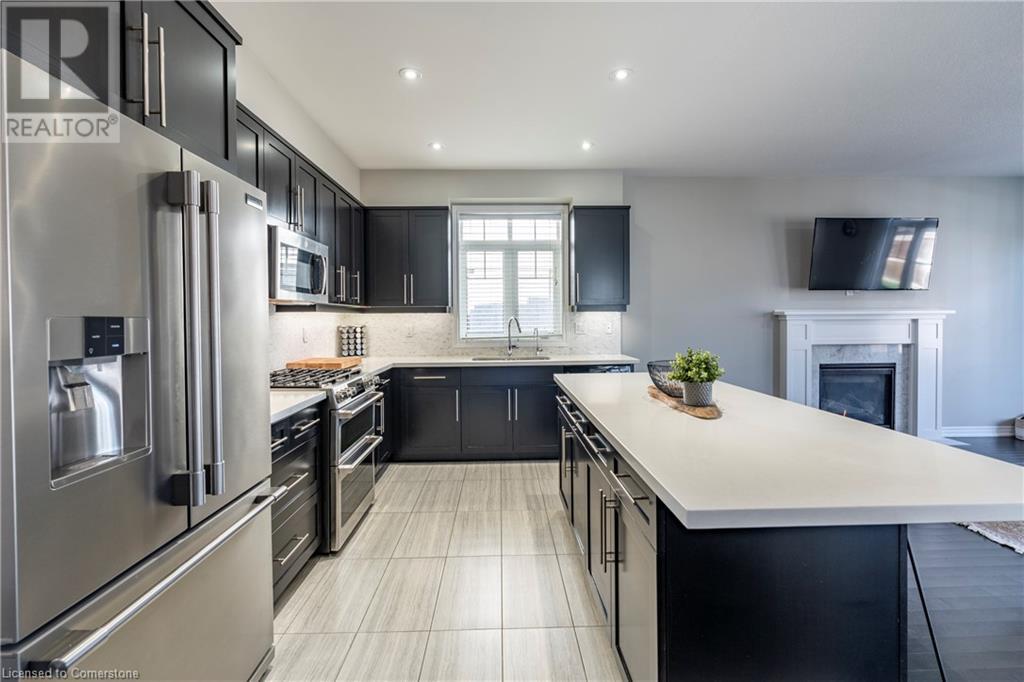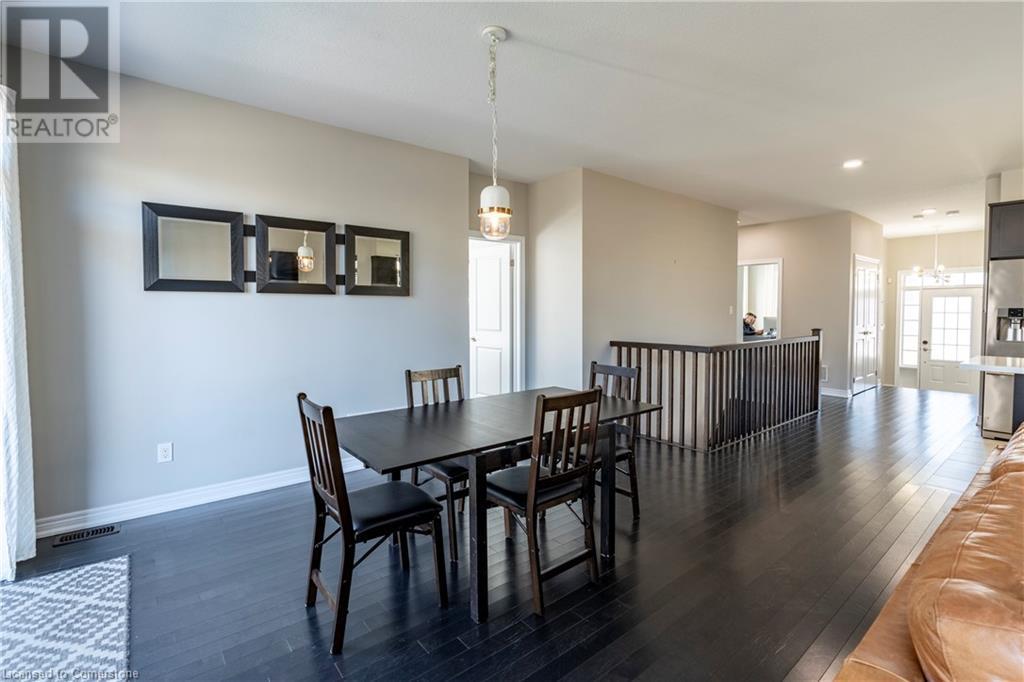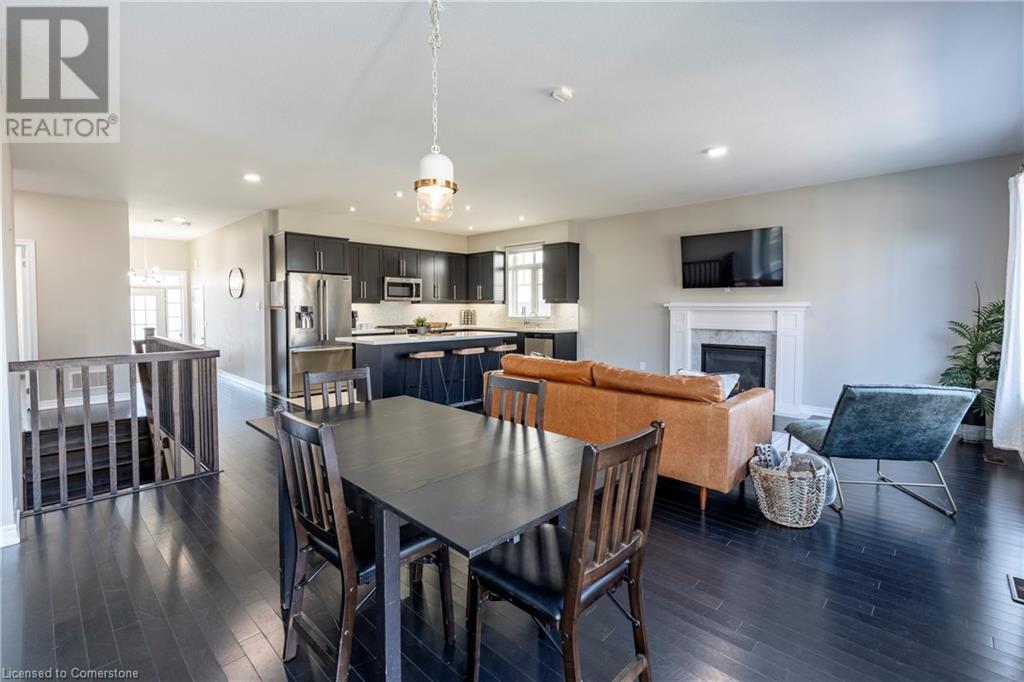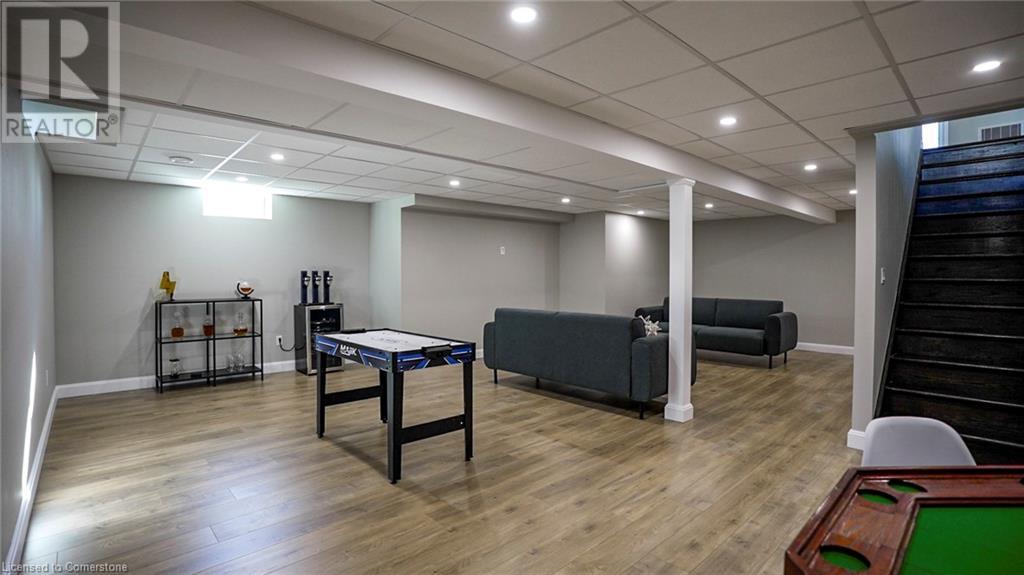2 Bedroom
3 Bathroom
2640.97 sqft
Bungalow
Central Air Conditioning
Forced Air
Landscaped
$999,000
Welcome to 219 Falconridge Drive, offering 2 Bedrooms, 3 bathrooms in the desirable Kiwanis Park Community. As you walk through the front door, you'll walk into a beautiful foyer with sight lines to the open concept kitchen, living and dining room with a gas fireplace. The executive Bungalow is situated on a corner lot and offers several upgrades including hardwood floors, 9 ft ceilings, stainless steel appliances, dual gas range and a beautiful sit in island. This home is perfect for entertaining, offering open concept living and a beautifully landscaped yard to enjoy the summer months. Make your way to the lower level, with a fully finished living area, laundry room, Den and bathroom. This makes this home a perfect downsize with all your amenities a short walk away. Elevate your lifestyle and move yourself in the beauty of this property! Book your showing today! (id:8999)
Property Details
|
MLS® Number
|
40673862 |
|
Property Type
|
Single Family |
|
AmenitiesNearBy
|
Airport, Golf Nearby, Park, Public Transit, Schools, Shopping |
|
ParkingSpaceTotal
|
3 |
Building
|
BathroomTotal
|
3 |
|
BedroomsAboveGround
|
2 |
|
BedroomsTotal
|
2 |
|
Appliances
|
Dishwasher, Refrigerator, Water Softener, Microwave Built-in, Gas Stove(s) |
|
ArchitecturalStyle
|
Bungalow |
|
BasementDevelopment
|
Finished |
|
BasementType
|
Full (finished) |
|
ConstructedDate
|
2016 |
|
ConstructionStyleAttachment
|
Detached |
|
CoolingType
|
Central Air Conditioning |
|
ExteriorFinish
|
Brick |
|
FoundationType
|
Poured Concrete |
|
HeatingType
|
Forced Air |
|
StoriesTotal
|
1 |
|
SizeInterior
|
2640.97 Sqft |
|
Type
|
House |
|
UtilityWater
|
Municipal Water |
Parking
Land
|
AccessType
|
Highway Access |
|
Acreage
|
No |
|
LandAmenities
|
Airport, Golf Nearby, Park, Public Transit, Schools, Shopping |
|
LandscapeFeatures
|
Landscaped |
|
Sewer
|
Municipal Sewage System |
|
SizeFrontage
|
42 Ft |
|
SizeTotalText
|
Under 1/2 Acre |
|
ZoningDescription
|
R-6 |
Rooms
| Level |
Type |
Length |
Width |
Dimensions |
|
Lower Level |
Utility Room |
|
|
13'3'' x 6'8'' |
|
Lower Level |
Recreation Room |
|
|
26'9'' x 30' |
|
Lower Level |
Laundry Room |
|
|
14'1'' x 12'4'' |
|
Lower Level |
Den |
|
|
9'7'' x 11'7'' |
|
Lower Level |
3pc Bathroom |
|
|
8'6'' x 4'9'' |
|
Main Level |
Primary Bedroom |
|
|
15'7'' x 12'5'' |
|
Main Level |
Living Room |
|
|
13'3'' x 17'2'' |
|
Main Level |
Kitchen |
|
|
13'3'' x 8'6'' |
|
Main Level |
Dining Room |
|
|
10'11'' x 17'2'' |
|
Main Level |
Bedroom |
|
|
10'0'' x 14'3'' |
|
Main Level |
4pc Bathroom |
|
|
8'2'' x 7'6'' |
|
Main Level |
4pc Bathroom |
|
|
11'1'' x 9'9'' |
https://www.realtor.ca/real-estate/27649085/219-falconridge-drive-kitchener

