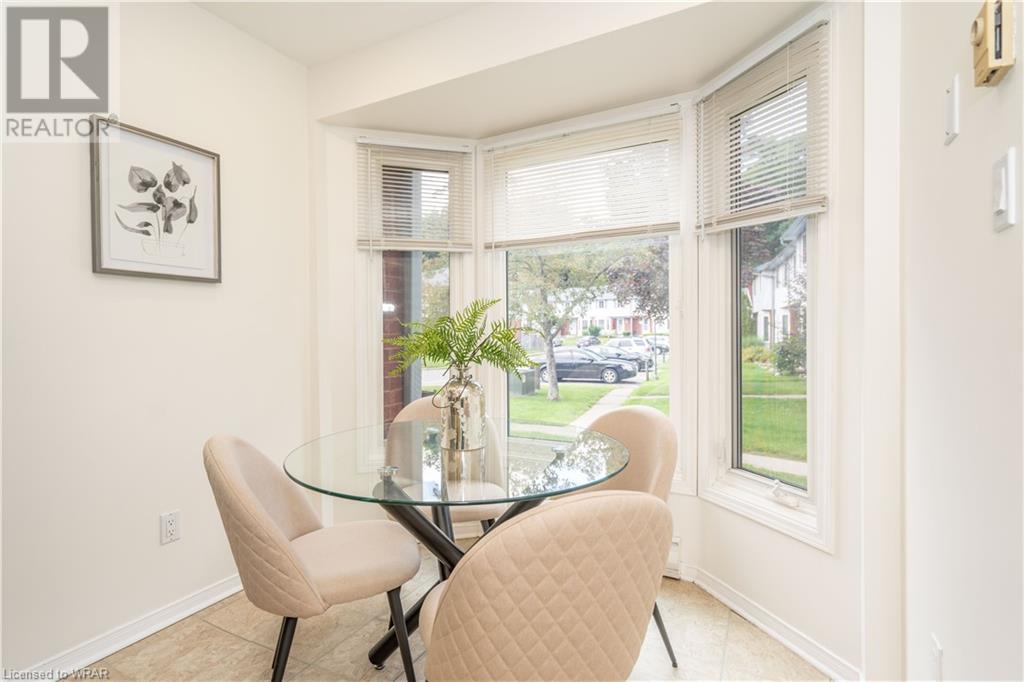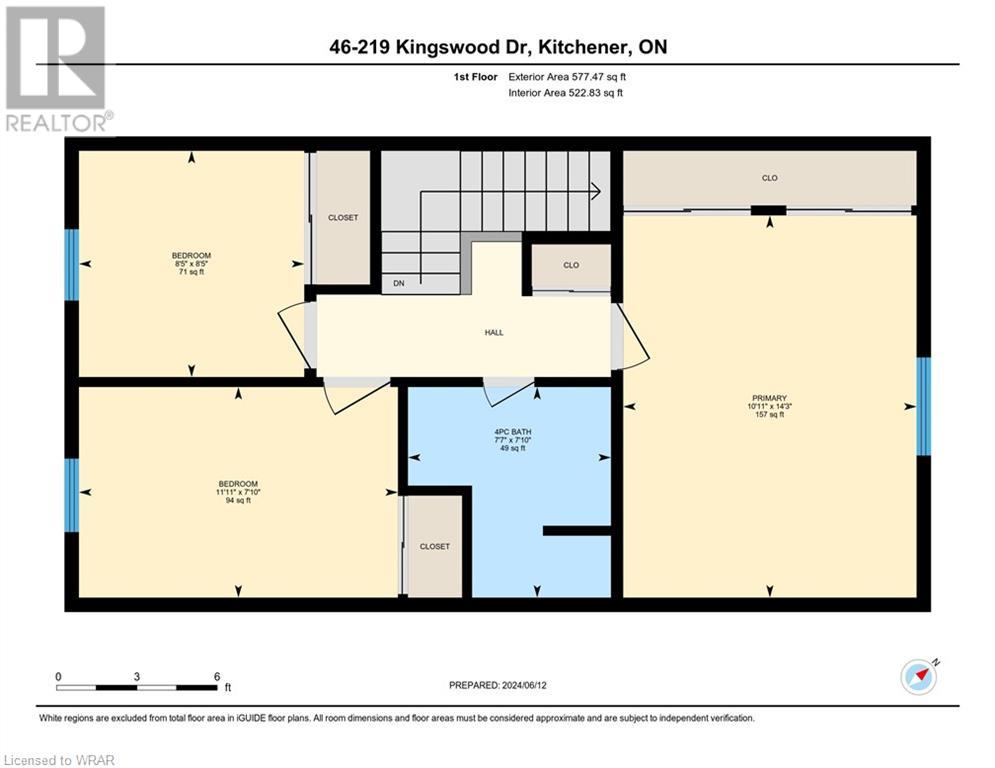219 Kingswood Drive Unit# 46 Kitchener, Ontario N2E 3J5
Like This Property?
3 Bedroom
2 Bathroom
1422.25 sqft
2 Level
Fireplace
None
Baseboard Heaters
Landscaped
$524,999Maintenance, Insurance, Landscaping, Property Management, Water
$465 Monthly
Maintenance, Insurance, Landscaping, Property Management, Water
$465 MonthlyWelcome to Unit 46 219 Kingswood Drive. This beautiful newly renovated townhome offers 3 bedrooms, 1.5 bathrooms and a finished basement. The main floor features a cozy gas fireplace in the family room with a newly renovated (2023) eat-in kitchen with shaker style cabinets and quartz countertop. Some of the recent upgrades include new windows (2019), new roof (2020), pot lights installed throughout the unit (2023), and new water softener (2023). This immaculate unit is situated within a mature and beautifully maintained area, residents can relax in their shady private fenced-in patio with minimal maintenance required. Additionally, condo fees cover the following essential services; water, building insurance, exterior maintenance, landscaping common elements, parking, snow removal and garbage disposal for added convenience. This property is family friendly and makes for a great starter home. With its relatively central location, homeowners are minutes aways from MacLennon Park and Trail, Alpine shopping center, LRT at Blockline and you quick access to highway 7/8 for commuters. Don't miss out on the opportunity to make this newly renovated townhome your own! (id:8999)
Property Details
| MLS® Number | 40605080 |
| Property Type | Single Family |
| Amenities Near By | Park, Place Of Worship, Playground, Public Transit |
| Community Features | Quiet Area |
| Equipment Type | Water Heater |
| Parking Space Total | 2 |
| Rental Equipment Type | Water Heater |
Building
| Bathroom Total | 2 |
| Bedrooms Above Ground | 3 |
| Bedrooms Total | 3 |
| Appliances | Dishwasher, Dryer, Refrigerator, Stove, Water Softener, Washer, Microwave Built-in, Hood Fan |
| Architectural Style | 2 Level |
| Basement Development | Finished |
| Basement Type | Full (finished) |
| Constructed Date | 1989 |
| Construction Style Attachment | Attached |
| Cooling Type | None |
| Exterior Finish | Brick, Vinyl Siding |
| Fire Protection | None |
| Fireplace Present | Yes |
| Fireplace Total | 1 |
| Half Bath Total | 1 |
| Heating Fuel | Electric |
| Heating Type | Baseboard Heaters |
| Stories Total | 2 |
| Size Interior | 1422.25 Sqft |
| Type | Row / Townhouse |
| Utility Water | Municipal Water |
Land
| Access Type | Highway Access |
| Acreage | No |
| Fence Type | Fence |
| Land Amenities | Park, Place Of Worship, Playground, Public Transit |
| Landscape Features | Landscaped |
| Sewer | Municipal Sewage System |
| Zoning Description | R-2 |
Rooms
| Level | Type | Length | Width | Dimensions |
|---|---|---|---|---|
| Second Level | 4pc Bathroom | 7'10'' x 7'7'' | ||
| Second Level | Bedroom | 8'5'' x 8'5'' | ||
| Second Level | Bedroom | 8'0'' x 12'0'' | ||
| Second Level | Primary Bedroom | 14'3'' x 10'11'' | ||
| Basement | Utility Room | 7'7'' x 11'7'' | ||
| Basement | Storage | 8'5'' x 9'4'' | ||
| Basement | Utility Room | 16'1'' x 16'7'' | ||
| Basement | Recreation Room | 1'3'' x 16'6'' | ||
| Main Level | 2pc Bathroom | 3'1'' x 6'2'' | ||
| Main Level | Living Room | 16'9'' x 12'7'' | ||
| Main Level | Dinette | 7'9'' x 6'7'' | ||
| Main Level | Kitchen | 7'9'' x 11'1'' |
https://www.realtor.ca/real-estate/27032666/219-kingswood-drive-unit-46-kitchener































