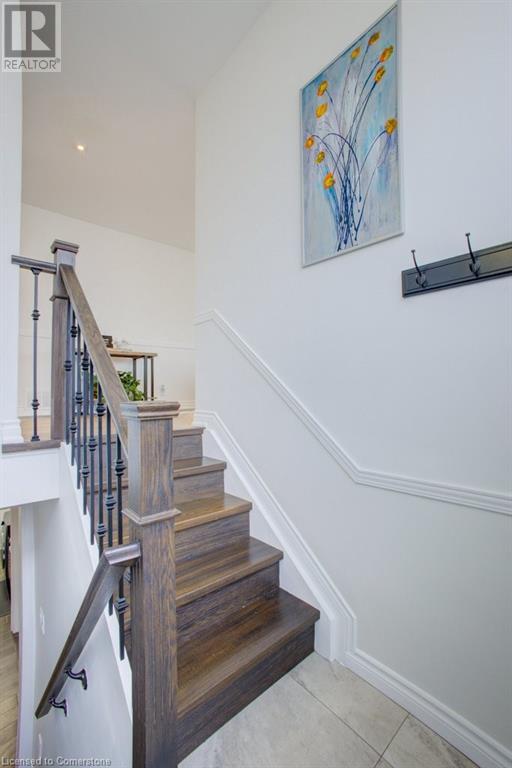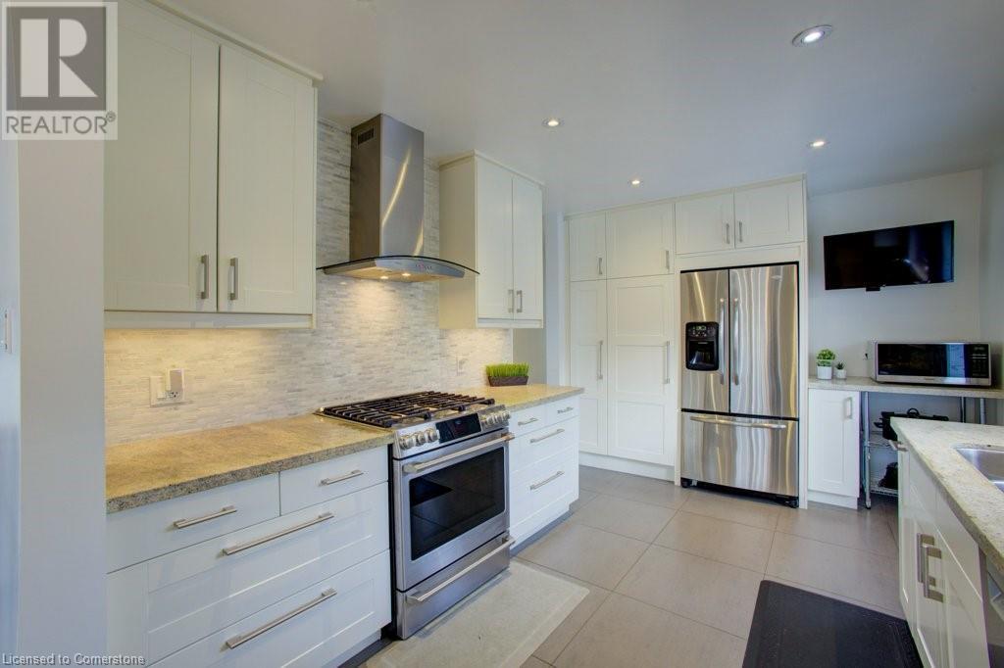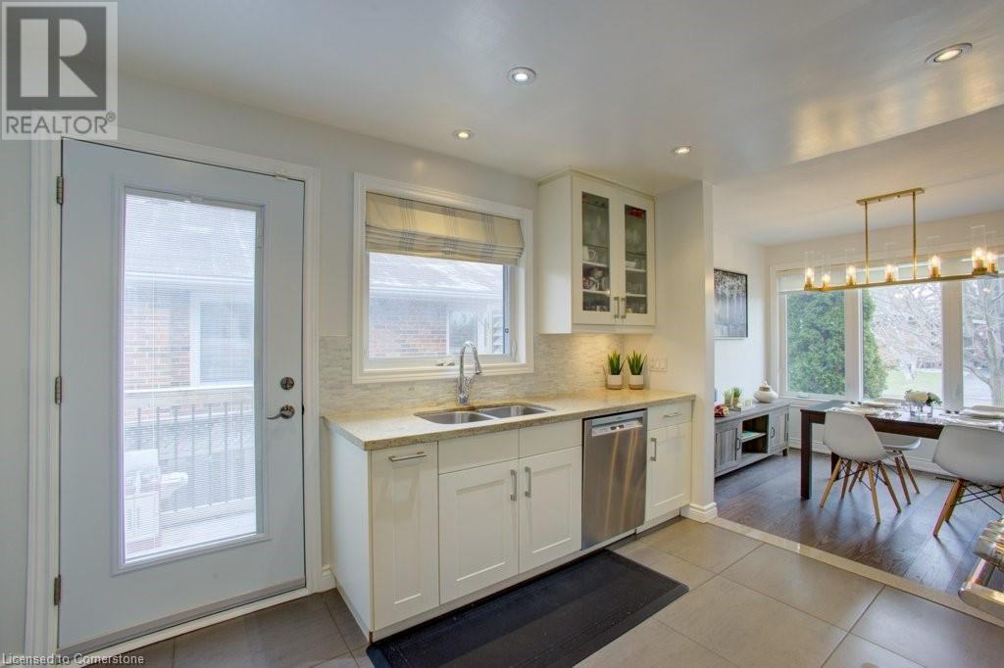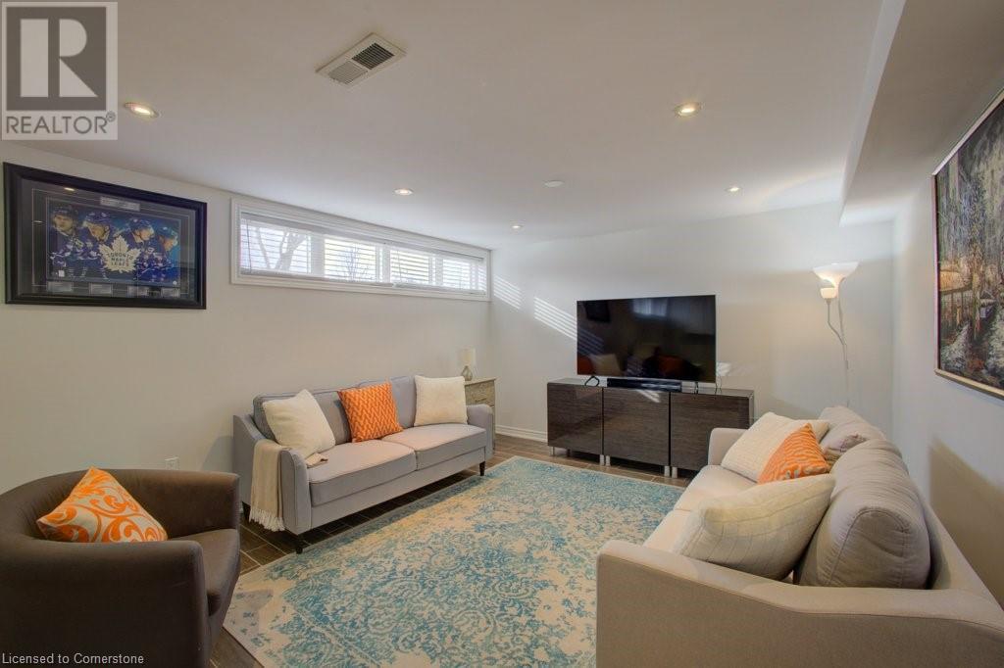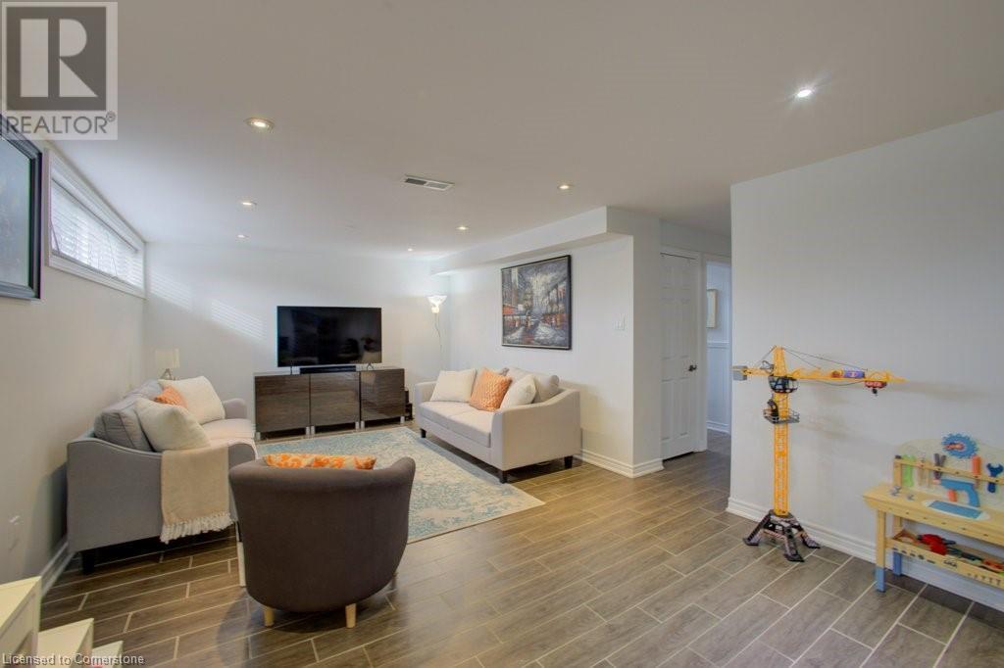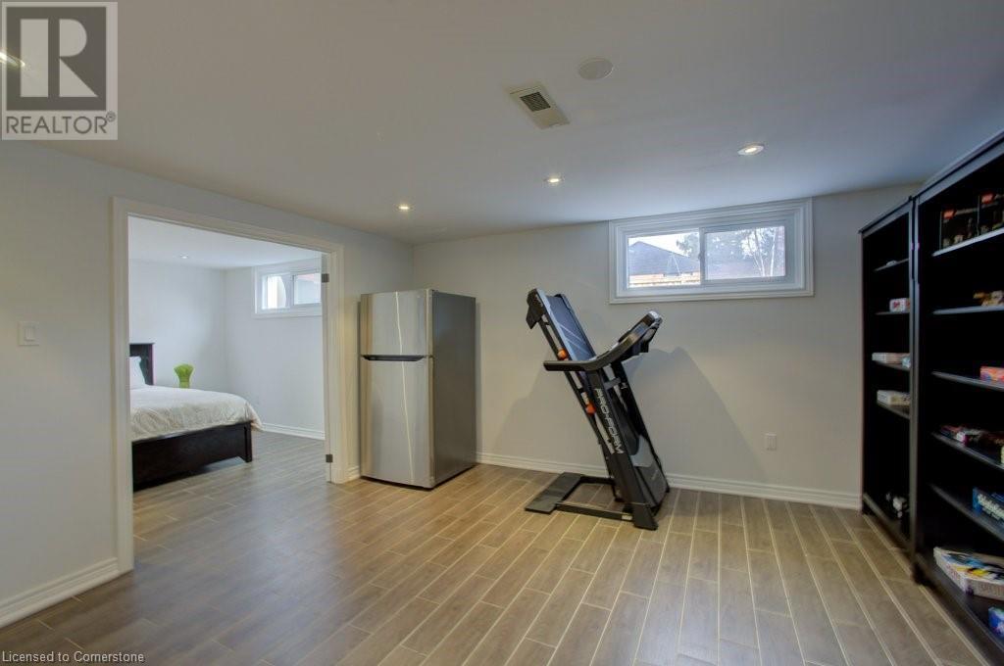4 Bedroom
2 Bathroom
2,472 ft2
Raised Bungalow
Central Air Conditioning
Forced Air
Landscaped
$1,399,900
Charming & Completely Renovated Brick Bungalow in Prime Etobicoke Location! Nestled on a quiet crescent in one of Etobicoke's most sought after neighbourhoods, this beautifully updated bungalow boasts top-tier finishes throughout. The spacious, open-concept living and dining area is bathed in natural light from the bright south-facing exposure, creating a warm and inviting space. The chef-inspired kitchen features sleek granite countertops, premium stainless steel appliances, and a convenient walk-out to the deck, complete with a natural gas BBQ hook-up - perfect for entertaining. Step outside into your meticulously landscaped backyard, designed by a renowned landscaping firm in 2020. This firm, often featured on HGTV, has created a serene outdoor oasis for you to enjoy. Conveniently located close to top-rated schools, lush parks, and offering easy access to highways 401 and 427, this home combines the best of suburban tranquility with urban accessibility. Don't miss the opportunity to make this dream home yours! (id:8999)
Property Details
|
MLS® Number
|
40710660 |
|
Property Type
|
Single Family |
|
Amenities Near By
|
Hospital, Park, Place Of Worship, Playground, Public Transit, Schools, Shopping |
|
Community Features
|
Quiet Area, Community Centre, School Bus |
|
Equipment Type
|
None |
|
Features
|
Southern Exposure, Paved Driveway, Automatic Garage Door Opener |
|
Parking Space Total
|
5 |
|
Rental Equipment Type
|
None |
Building
|
Bathroom Total
|
2 |
|
Bedrooms Above Ground
|
3 |
|
Bedrooms Below Ground
|
1 |
|
Bedrooms Total
|
4 |
|
Appliances
|
Central Vacuum, Dishwasher, Dryer, Refrigerator, Washer, Gas Stove(s), Hood Fan, Window Coverings, Garage Door Opener |
|
Architectural Style
|
Raised Bungalow |
|
Basement Development
|
Finished |
|
Basement Type
|
Full (finished) |
|
Construction Style Attachment
|
Detached |
|
Cooling Type
|
Central Air Conditioning |
|
Exterior Finish
|
Brick |
|
Foundation Type
|
Poured Concrete |
|
Heating Fuel
|
Natural Gas |
|
Heating Type
|
Forced Air |
|
Stories Total
|
1 |
|
Size Interior
|
2,472 Ft2 |
|
Type
|
House |
|
Utility Water
|
Municipal Water |
Parking
Land
|
Access Type
|
Highway Access, Highway Nearby |
|
Acreage
|
No |
|
Land Amenities
|
Hospital, Park, Place Of Worship, Playground, Public Transit, Schools, Shopping |
|
Landscape Features
|
Landscaped |
|
Sewer
|
Municipal Sewage System |
|
Size Depth
|
116 Ft |
|
Size Frontage
|
50 Ft |
|
Size Total Text
|
Under 1/2 Acre |
|
Zoning Description
|
Rd |
Rooms
| Level |
Type |
Length |
Width |
Dimensions |
|
Basement |
Utility Room |
|
|
8'10'' x 6'9'' |
|
Basement |
Recreation Room |
|
|
25'9'' x 12'5'' |
|
Basement |
Laundry Room |
|
|
8'5'' x 5'10'' |
|
Basement |
Gym |
|
|
14'1'' x 14'8'' |
|
Basement |
Bedroom |
|
|
11'0'' x 12'2'' |
|
Basement |
3pc Bathroom |
|
|
10'8'' x 6'3'' |
|
Main Level |
Primary Bedroom |
|
|
13'8'' x 12'3'' |
|
Main Level |
Living Room |
|
|
16'1'' x 13'7'' |
|
Main Level |
Kitchen |
|
|
9'10'' x 14'5'' |
|
Main Level |
Foyer |
|
|
4'3'' x 6'2'' |
|
Main Level |
Dining Room |
|
|
10'5'' x 9'3'' |
|
Main Level |
Bedroom |
|
|
12'8'' x 9'11'' |
|
Main Level |
Bedroom |
|
|
9'10'' x 10'3'' |
|
Main Level |
5pc Bathroom |
|
|
9'9'' x 8'1'' |
https://www.realtor.ca/real-estate/28084291/22-brougham-crescent-etobicoke



