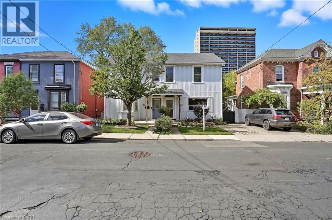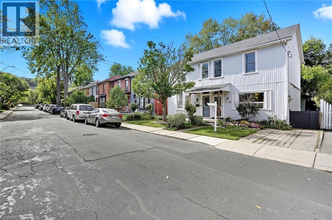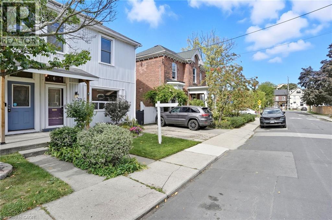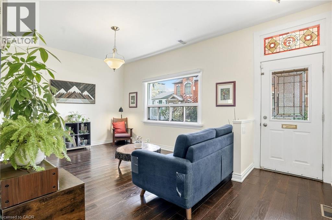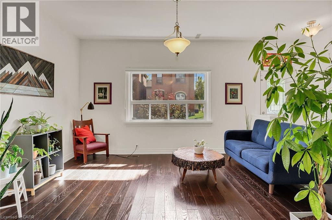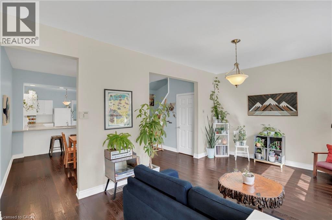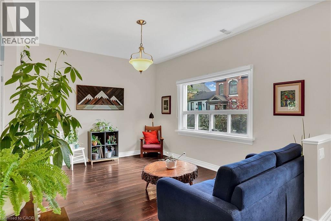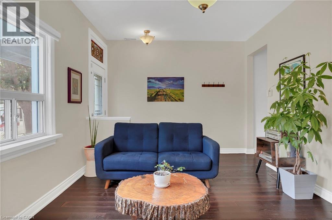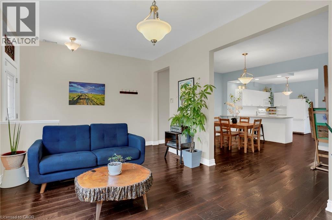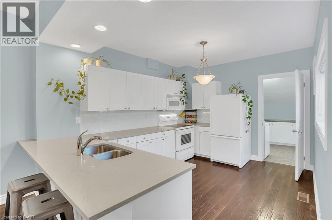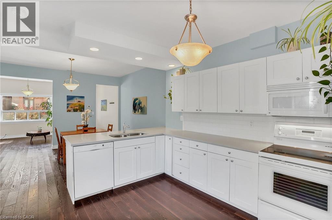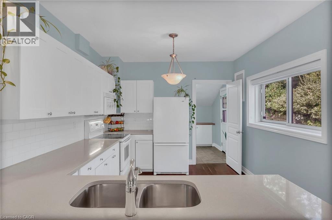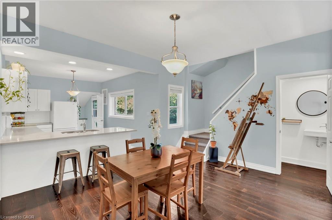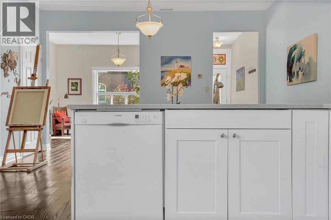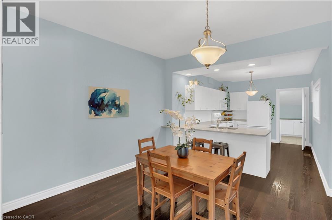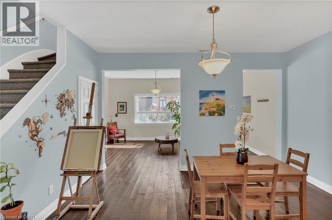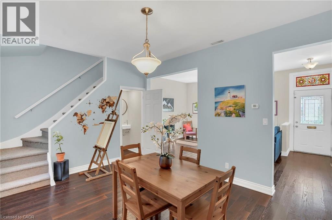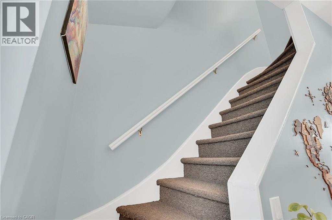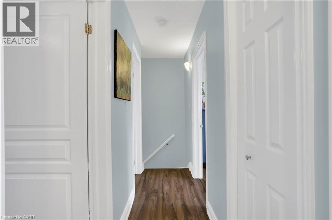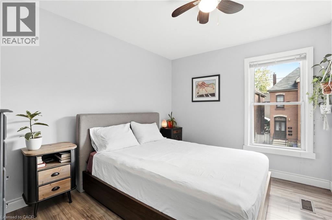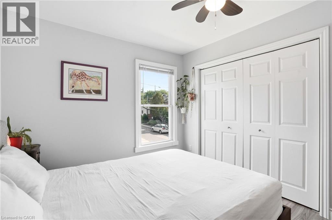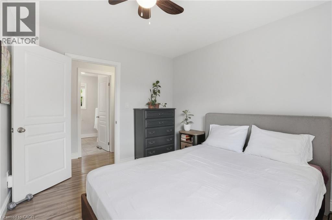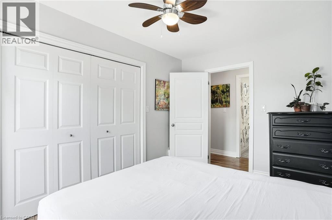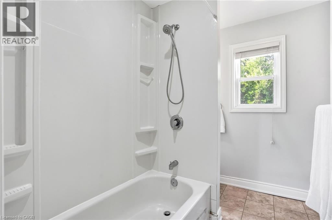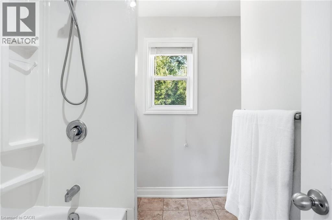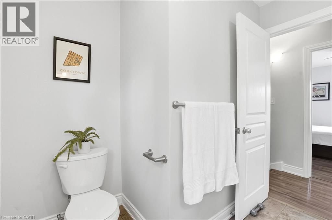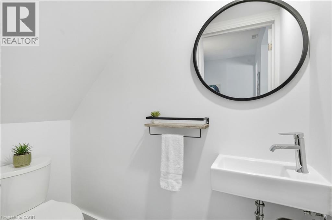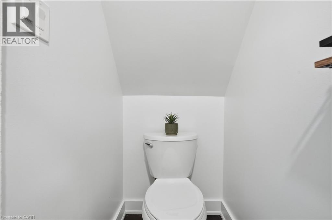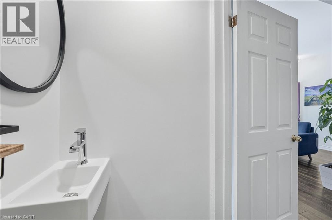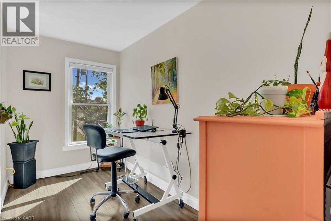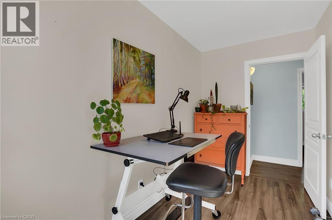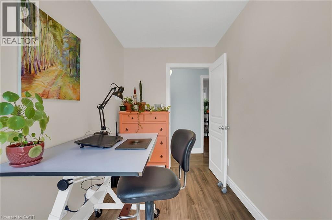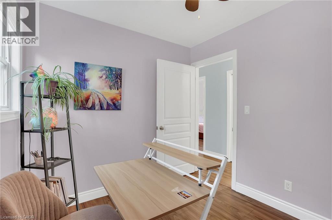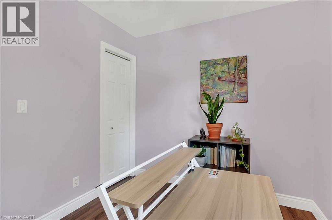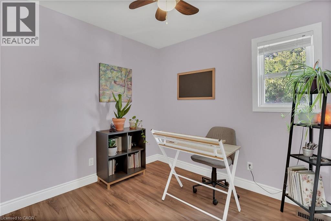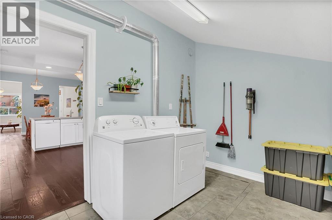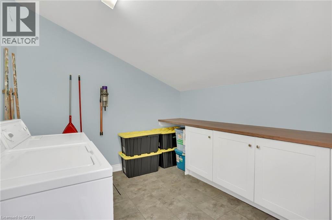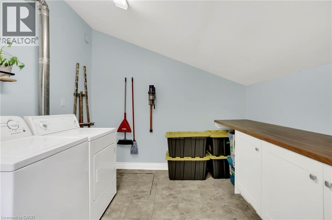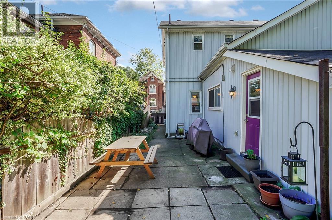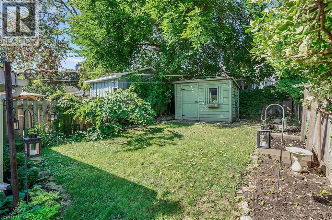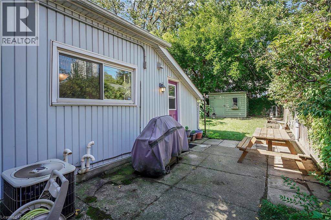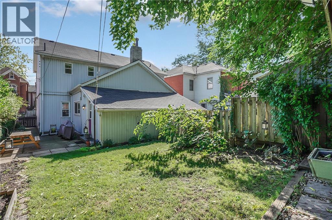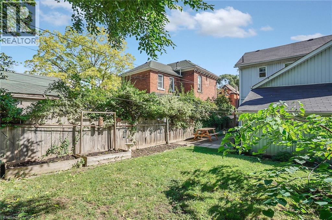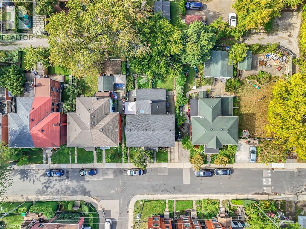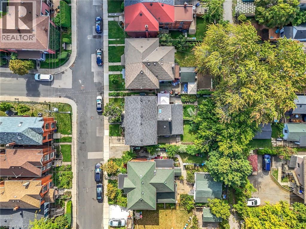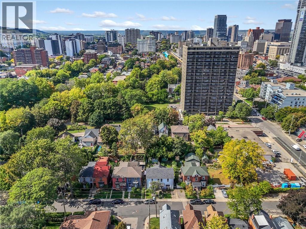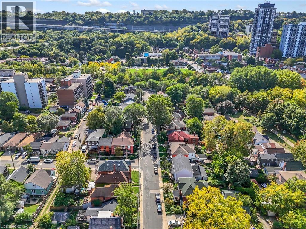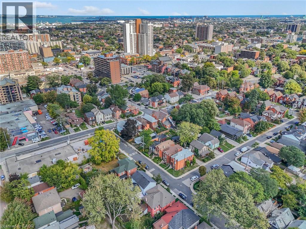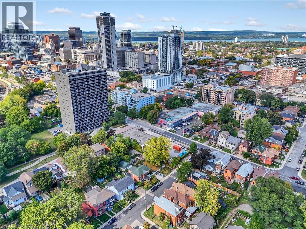22 Liberty Street Hamilton, Ontario L8N 2N6
Like This Property?
2 Bedroom
1 Bathroom
1,200 ft2
2 Level
Central Air Conditioning
Forced Air
$529,999
Welcome to this charming 2-bedroom plus den, 1.5-bath semi-detached home in Hamilton's prestigious Corktown neighborhood. Blending historic character with an artistic sophisticated feel, this home features bright and airy living space with functionality. Enjoy a walkable lifestyle just steps from vibrant cafes, galleries, parks, and transit. This home features Trillium award winning gardens on an oversized deep lot. Perfect for those seeking a blend of urban convenience and old world charm. (id:8999)
Property Details
| MLS® Number | 40776949 |
| Property Type | Single Family |
| Amenities Near By | Hospital, Place Of Worship, Playground, Public Transit, Schools, Shopping |
| Community Features | School Bus |
| Features | Conservation/green Belt |
| Parking Space Total | 1 |
Building
| Bathroom Total | 1 |
| Bedrooms Above Ground | 2 |
| Bedrooms Total | 2 |
| Appliances | Dishwasher, Dryer, Refrigerator, Stove, Washer, Hood Fan |
| Architectural Style | 2 Level |
| Basement Development | Partially Finished |
| Basement Type | Crawl Space (partially Finished) |
| Construction Style Attachment | Semi-detached |
| Cooling Type | Central Air Conditioning |
| Exterior Finish | Aluminum Siding, Metal, Vinyl Siding |
| Heating Type | Forced Air |
| Stories Total | 2 |
| Size Interior | 1,200 Ft2 |
| Type | House |
| Utility Water | Municipal Water |
Land
| Access Type | Road Access, Highway Access, Highway Nearby |
| Acreage | No |
| Land Amenities | Hospital, Place Of Worship, Playground, Public Transit, Schools, Shopping |
| Sewer | Municipal Sewage System |
| Size Depth | 100 Ft |
| Size Frontage | 24 Ft |
| Size Total Text | Under 1/2 Acre |
| Zoning Description | D |
Rooms
| Level | Type | Length | Width | Dimensions |
|---|---|---|---|---|
| Second Level | 4pc Bathroom | Measurements not available | ||
| Second Level | Den | 11'0'' x 6'0'' | ||
| Second Level | Bedroom | 9'0'' x 8'0'' | ||
| Second Level | Bedroom | 11'6'' x 9'7'' | ||
| Main Level | Laundry Room | Measurements not available | ||
| Main Level | Dining Room | 14'8'' x 12'0'' | ||
| Main Level | Living Room | 14'5'' x 11'3'' | ||
| Main Level | Kitchen | 13'0'' x 13'5'' |
https://www.realtor.ca/real-estate/28958074/22-liberty-street-hamilton

