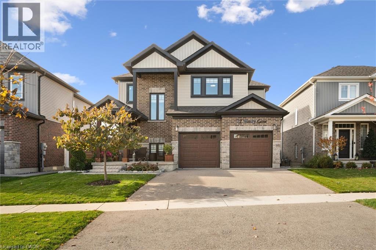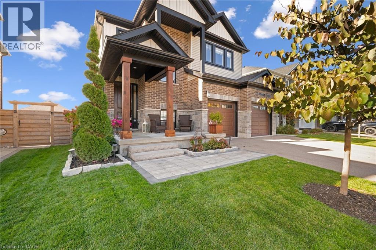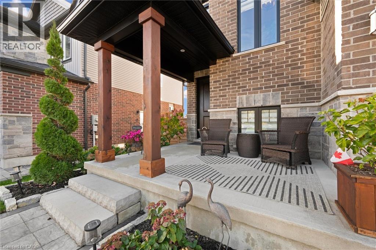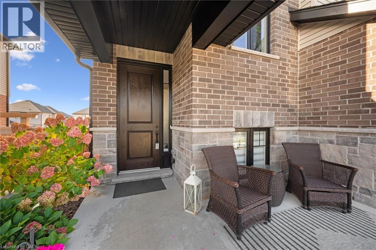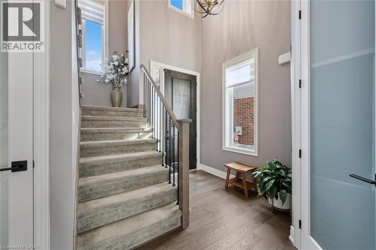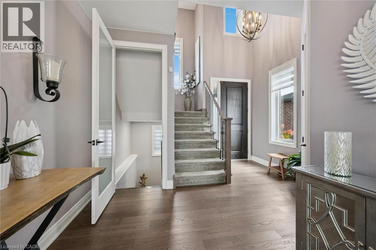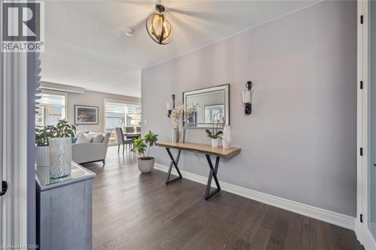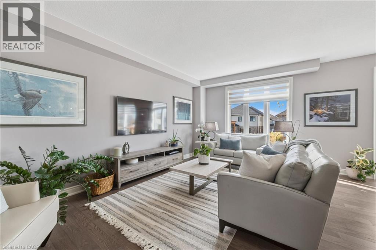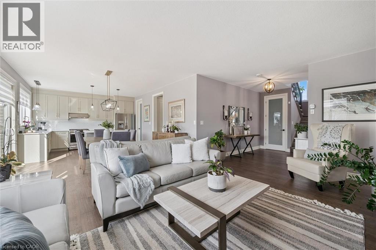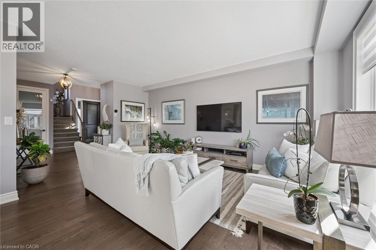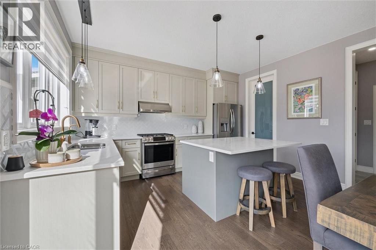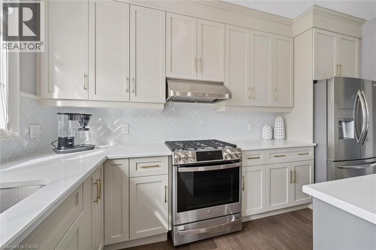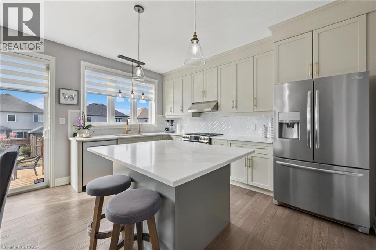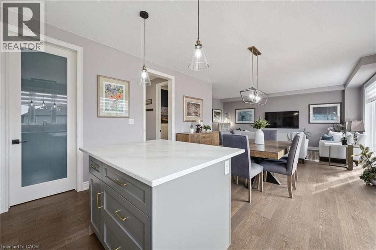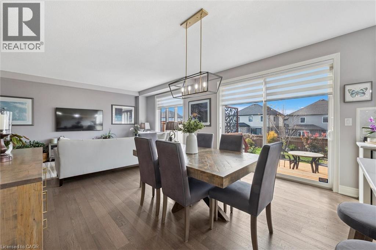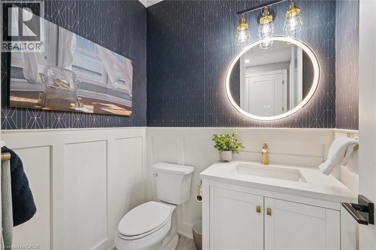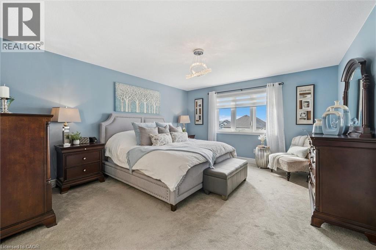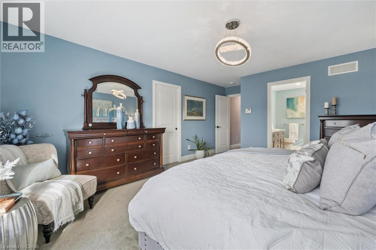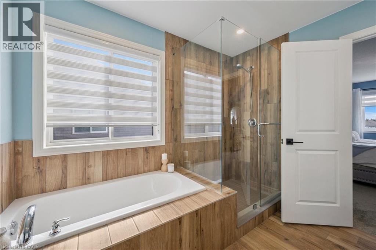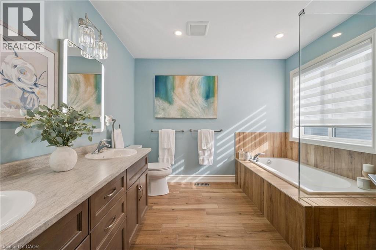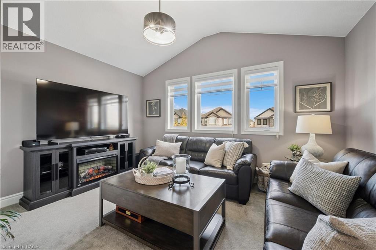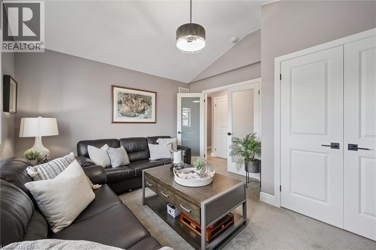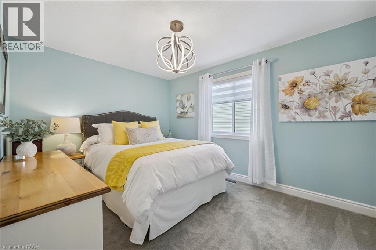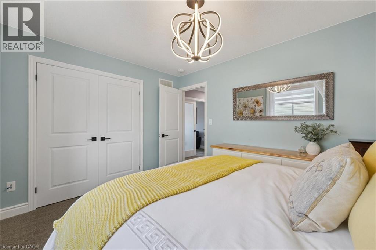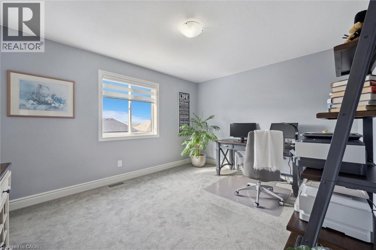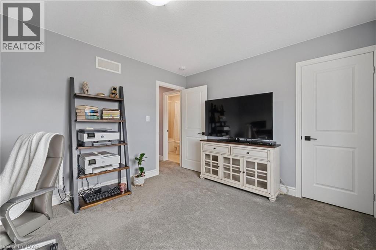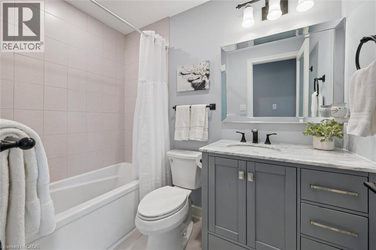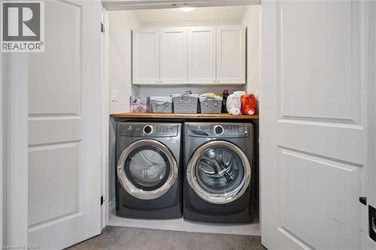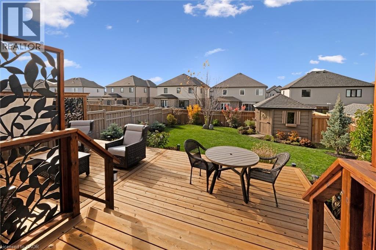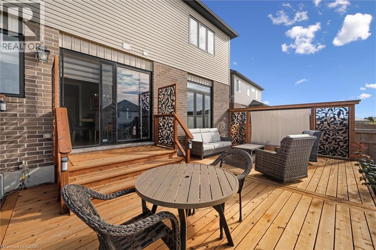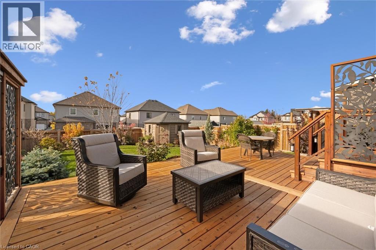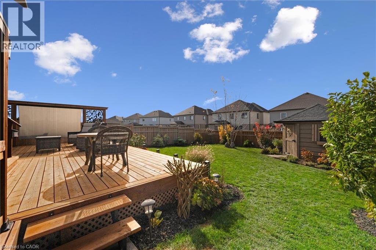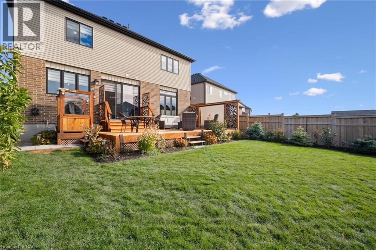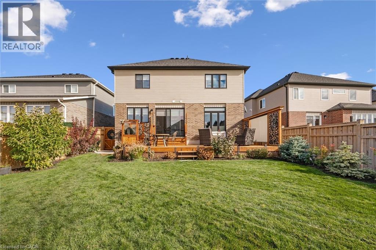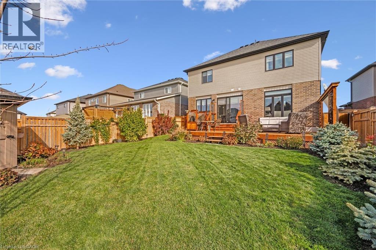4 Bedroom
3 Bathroom
2,445 ft2
2 Level
Central Air Conditioning
Forced Air
$1,075,000
Prepared to be impressed! Built in 2020, this 2,185 sq. ft. Energy Star Certified home combines efficiency, style, and thoughtful upgrades at every turn. Featuring upsized interior and front doors, upgraded engineered hardwood and ceramic tile, the open-concept layout showcases a modern kitchen with upgraded cabinets, quartz counters, pot and pan drawers, and designer lighting. Enjoy smart living with an EcoBee thermostat, and Cat-6 wiring through the bedrooms. The exterior offers black-trimmed windows, insulated garage doors, and an 8x8 patio door leading to a cedar two-level deck with privacy fence, fenced yard with a shed, and gorgeous landscaping, and new walkway. Other additions in the last few years include a reverse osmosis system, water softener, pantry shelving, updated fixtures and hardware, and custom silhouette blinds. From driving up to your new home with stand-out curb appeal, to soaking in the sunlight that beams into the living areas, to winding down in the ensuite soaker tub, every detail of this exceptional home is designed to blend sophistication, functionality, and warmth in the heart of New Hamburg. (id:8999)
Open House
This property has open houses!
Starts at:
1:00 pm
Ends at:
3:00 pm
Property Details
|
MLS® Number
|
40784426 |
|
Property Type
|
Single Family |
|
Amenities Near By
|
Park, Schools |
|
Features
|
Paved Driveway, Sump Pump, Automatic Garage Door Opener |
|
Parking Space Total
|
4 |
|
Structure
|
Shed |
Building
|
Bathroom Total
|
3 |
|
Bedrooms Above Ground
|
4 |
|
Bedrooms Total
|
4 |
|
Appliances
|
Dishwasher, Dryer, Refrigerator, Stove, Water Softener, Washer |
|
Architectural Style
|
2 Level |
|
Basement Development
|
Partially Finished |
|
Basement Type
|
Full (partially Finished) |
|
Constructed Date
|
2020 |
|
Construction Style Attachment
|
Detached |
|
Cooling Type
|
Central Air Conditioning |
|
Exterior Finish
|
Brick Veneer, Stone, Vinyl Siding |
|
Foundation Type
|
Poured Concrete |
|
Half Bath Total
|
1 |
|
Heating Fuel
|
Natural Gas |
|
Heating Type
|
Forced Air |
|
Stories Total
|
2 |
|
Size Interior
|
2,445 Ft2 |
|
Type
|
House |
|
Utility Water
|
Municipal Water |
Parking
Land
|
Acreage
|
No |
|
Land Amenities
|
Park, Schools |
|
Sewer
|
Municipal Sewage System |
|
Size Frontage
|
45 Ft |
|
Size Total Text
|
Under 1/2 Acre |
|
Zoning Description
|
2b |
Rooms
| Level |
Type |
Length |
Width |
Dimensions |
|
Second Level |
4pc Bathroom |
|
|
Measurements not available |
|
Second Level |
Bedroom |
|
|
13'9'' x 11'11'' |
|
Second Level |
Bedroom |
|
|
13'8'' x 11'0'' |
|
Second Level |
Bedroom |
|
|
9'11'' x 12'11'' |
|
Second Level |
Laundry Room |
|
|
Measurements not available |
|
Second Level |
Full Bathroom |
|
|
Measurements not available |
|
Second Level |
Primary Bedroom |
|
|
13'10'' x 18'4'' |
|
Basement |
Recreation Room |
|
|
Measurements not available |
|
Main Level |
2pc Bathroom |
|
|
Measurements not available |
|
Main Level |
Mud Room |
|
|
Measurements not available |
|
Main Level |
Kitchen |
|
|
9'0'' x 13'10'' |
|
Main Level |
Dining Room |
|
|
10'7'' x 13'10'' |
|
Main Level |
Living Room |
|
|
12'10'' x 19'4'' |
https://www.realtor.ca/real-estate/29069499/22-marty-lane-new-hamburg

