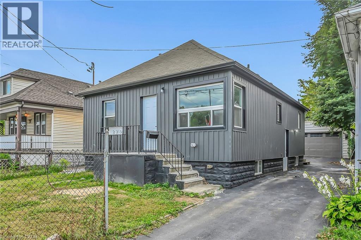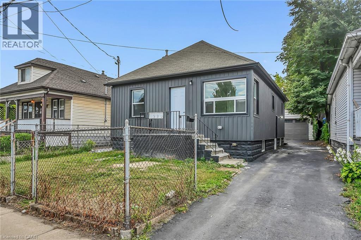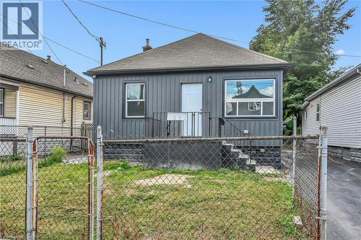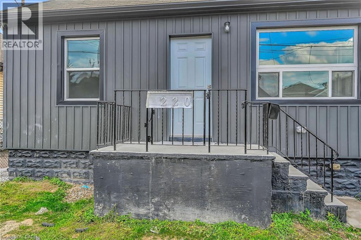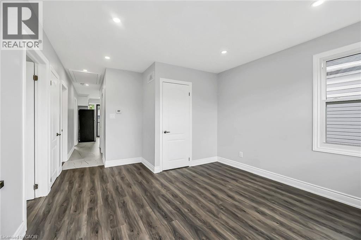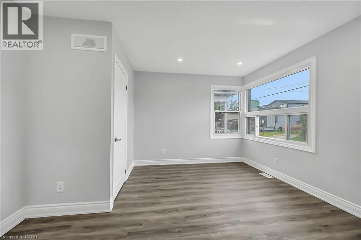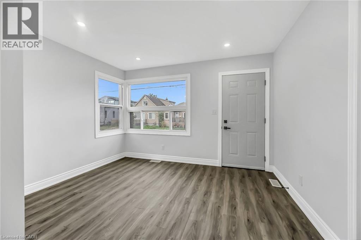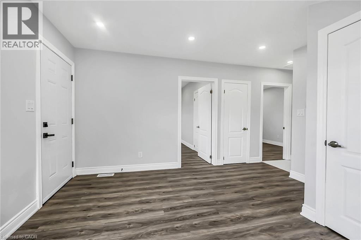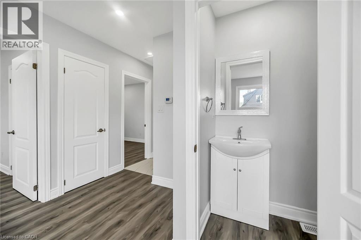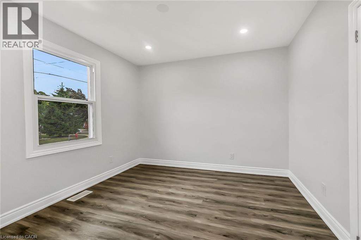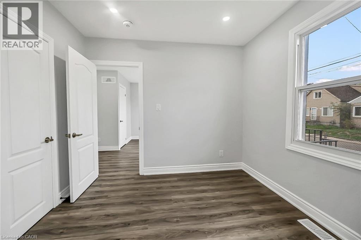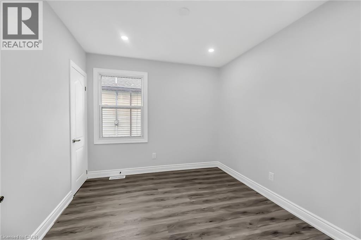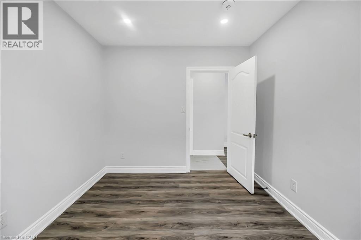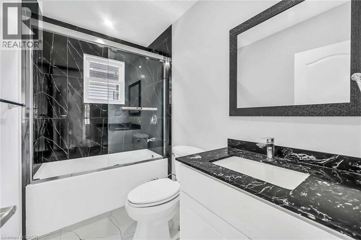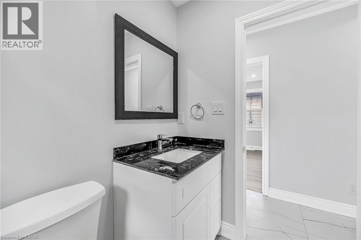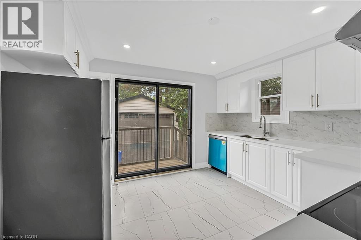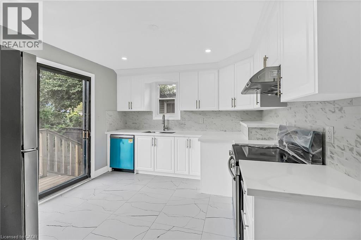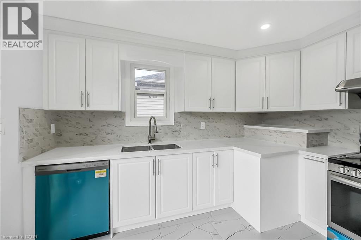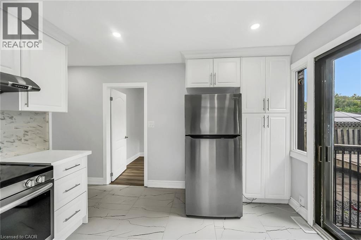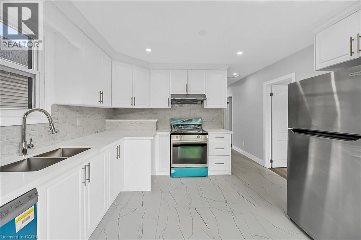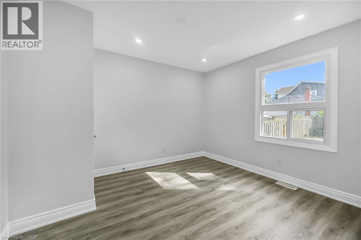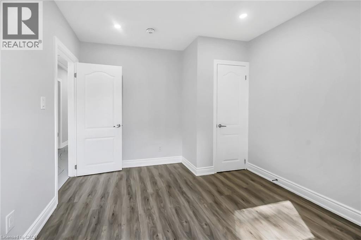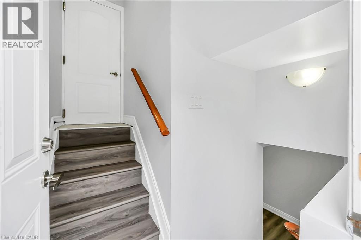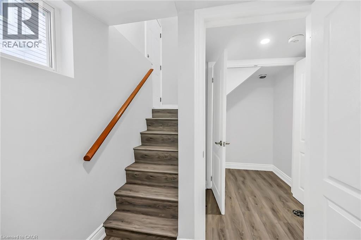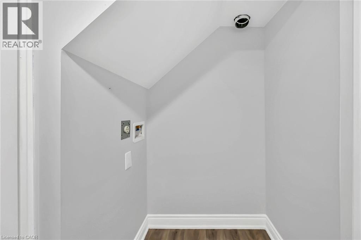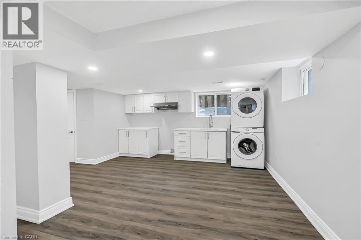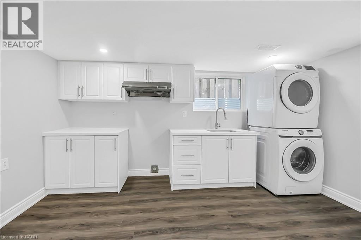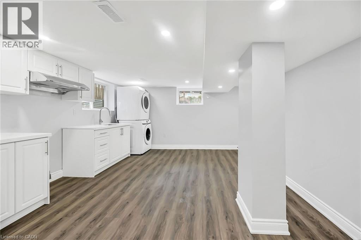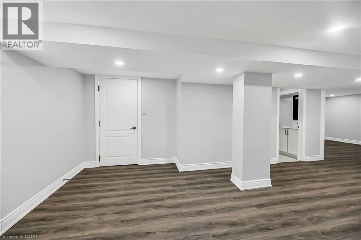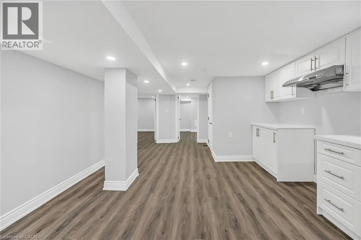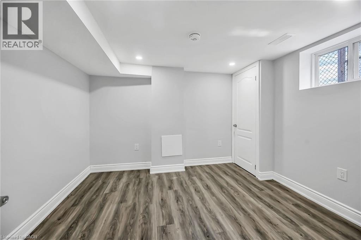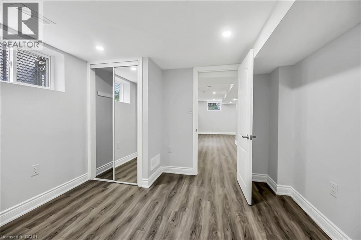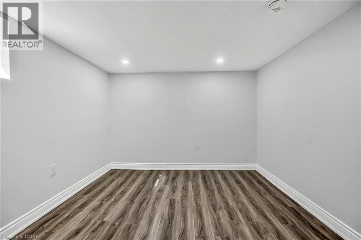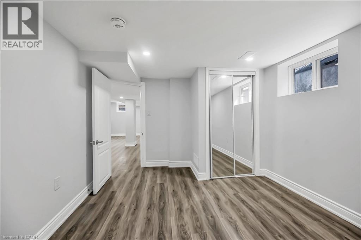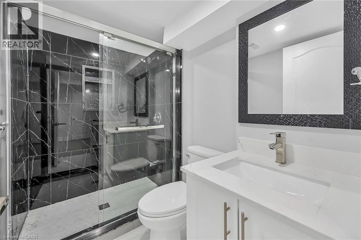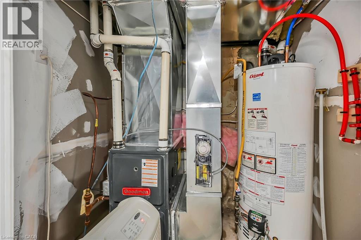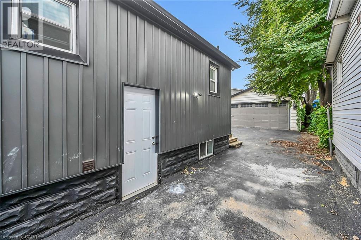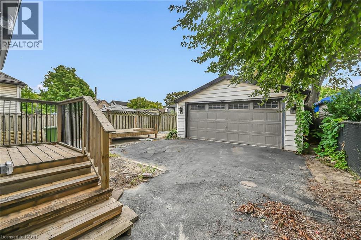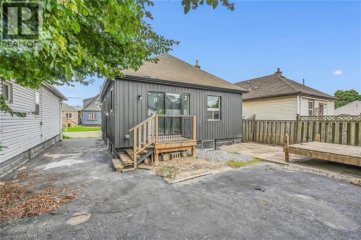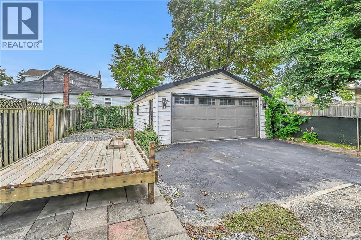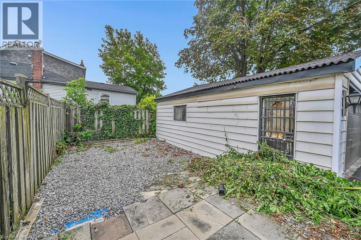5 Bedroom
3 Bathroom
1,430 ft2
Bungalow
None
Forced Air
$599,900
Renovated Legal Duplex in Prime Hamilton Location – Ideal Investment or Multi-Family Living. Welcome to this beautifully renovated legal duplex offering 3+2 bedrooms and 2.5 bathrooms in a highly desirable Hamilton neighbourhood with quick access to Highways. The upper level features three spacious bedrooms, a bright and airy living room with stylish vinyl flooring, pot lights, and a large picture window that fills the space with natural light. The modern kitchen is equipped with stainless steel appliances, a quartz countertop, tile backsplash, and ample cabinetry. The lower level impresses with a large open-concept living space, a stunning kitchen, and two generously sized bedrooms, plus a full bathroom. Additional highlights include: High end baseboards, trim, and hardware. Newer windows and doors, 200Amp hydro Service, ESA certified. Also includes new and updated plumbing and drainage system, main water supply line upgrade to 1 copper pipe. All construction work done with city Building permit (according to OBC)., laundry for each unit, Close proximity to Centre Mall, parks, dining, shopping, and recreational facilities and a vibrant, family-friendly neighbourhood with excellent amenities. Don't miss this exceptional opportunity to own a versatile property in one of Hamilton's most convenient and connected locations! (id:8999)
Property Details
|
MLS® Number
|
40767592 |
|
Property Type
|
Single Family |
|
Amenities Near By
|
Park, Public Transit |
|
Equipment Type
|
Water Heater |
|
Features
|
Paved Driveway, In-law Suite, Private Yard |
|
Parking Space Total
|
5 |
|
Rental Equipment Type
|
Water Heater |
Building
|
Bathroom Total
|
3 |
|
Bedrooms Above Ground
|
3 |
|
Bedrooms Below Ground
|
2 |
|
Bedrooms Total
|
5 |
|
Appliances
|
Dishwasher, Dryer, Refrigerator, Stove, Washer |
|
Architectural Style
|
Bungalow |
|
Basement Development
|
Finished |
|
Basement Type
|
Full (finished) |
|
Construction Material
|
Concrete Block, Concrete Walls |
|
Construction Style Attachment
|
Detached |
|
Cooling Type
|
None |
|
Exterior Finish
|
Concrete, Vinyl Siding |
|
Fire Protection
|
Smoke Detectors |
|
Half Bath Total
|
1 |
|
Heating Fuel
|
Natural Gas |
|
Heating Type
|
Forced Air |
|
Stories Total
|
1 |
|
Size Interior
|
1,430 Ft2 |
|
Type
|
House |
|
Utility Water
|
Municipal Water |
Parking
Land
|
Access Type
|
Highway Nearby |
|
Acreage
|
No |
|
Land Amenities
|
Park, Public Transit |
|
Sewer
|
Municipal Sewage System |
|
Size Depth
|
89 Ft |
|
Size Frontage
|
36 Ft |
|
Size Total Text
|
Under 1/2 Acre |
|
Zoning Description
|
D |
Rooms
| Level |
Type |
Length |
Width |
Dimensions |
|
Basement |
Bedroom |
|
|
10'8'' x 10'8'' |
|
Basement |
Bedroom |
|
|
12'2'' x 10'2'' |
|
Basement |
3pc Bathroom |
|
|
8'9'' x 4'10'' |
|
Basement |
Dining Room |
|
|
12'0'' x 7'0'' |
|
Basement |
Eat In Kitchen |
|
|
13'4'' x 13'0'' |
|
Basement |
Laundry Room |
|
|
6'0'' x 5'0'' |
|
Main Level |
Eat In Kitchen |
|
|
12'0'' x 11'3'' |
|
Main Level |
4pc Bathroom |
|
|
8'9'' x 4'11'' |
|
Main Level |
Bedroom |
|
|
11'4'' x 10'3'' |
|
Main Level |
Bedroom |
|
|
10'3'' x 9'0'' |
|
Main Level |
Bedroom |
|
|
10'3'' x 9'6'' |
|
Main Level |
2pc Bathroom |
|
|
6'0'' x 2'0'' |
|
Main Level |
Living Room |
|
|
12'6'' x 12'0'' |
https://www.realtor.ca/real-estate/28834167/220-grenfell-street-hamilton

