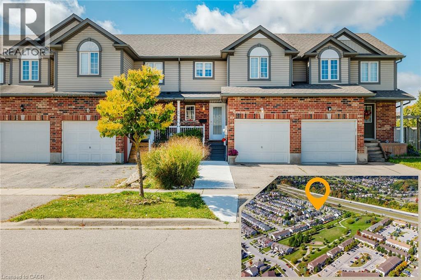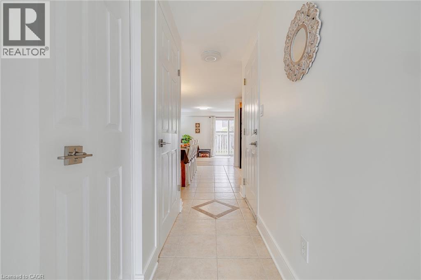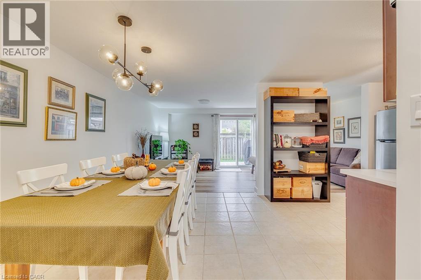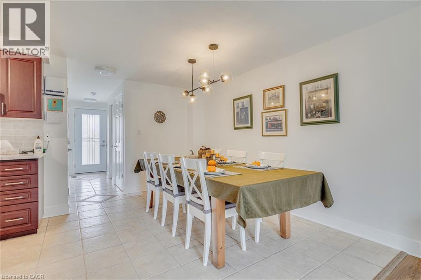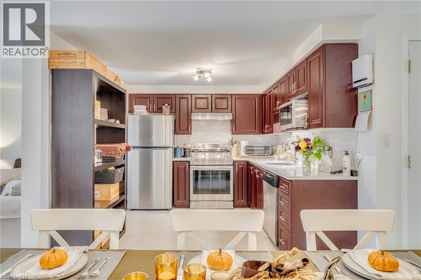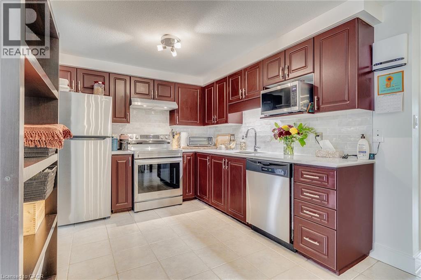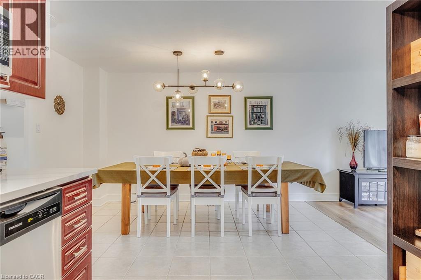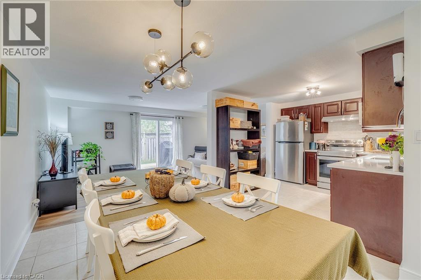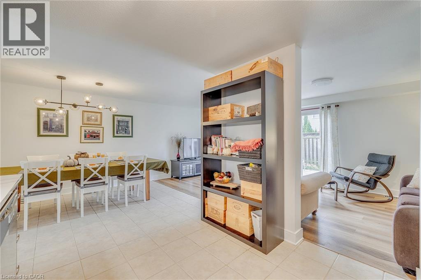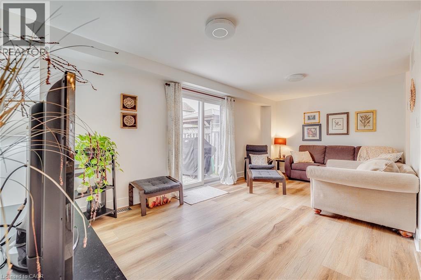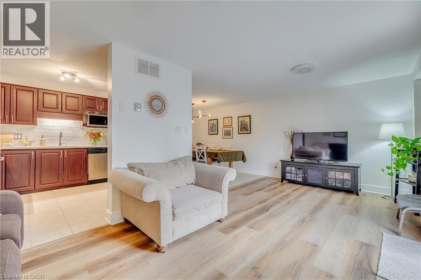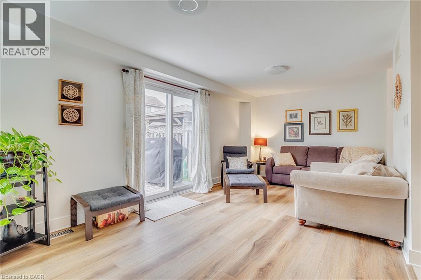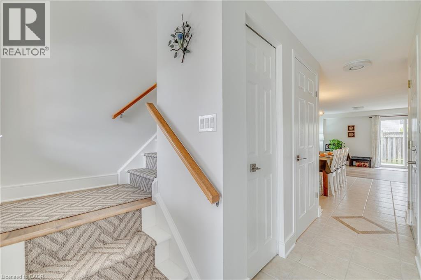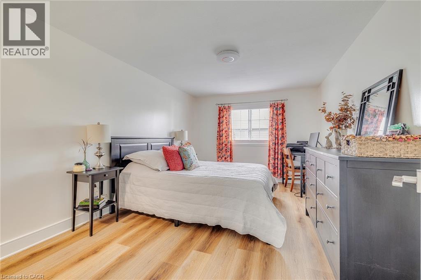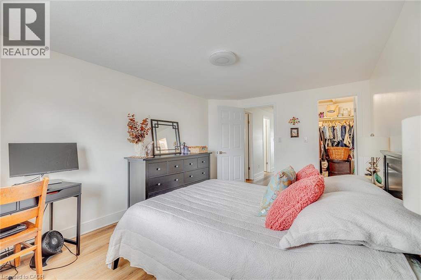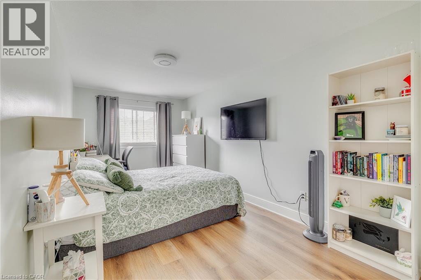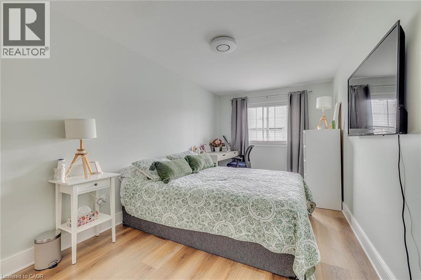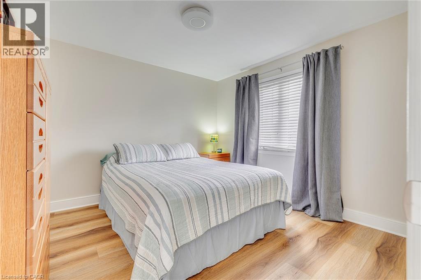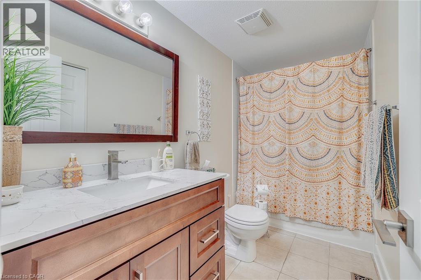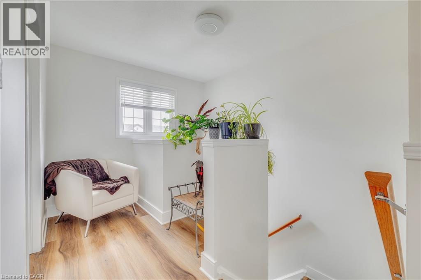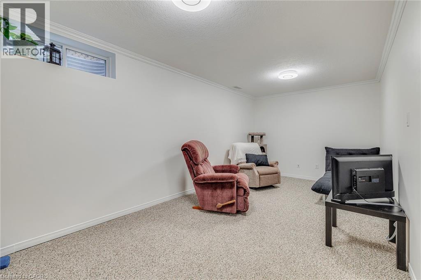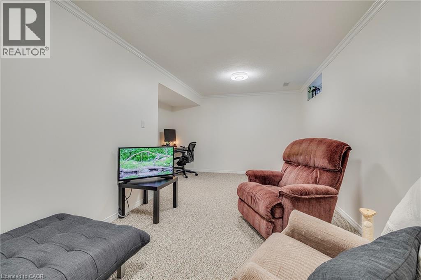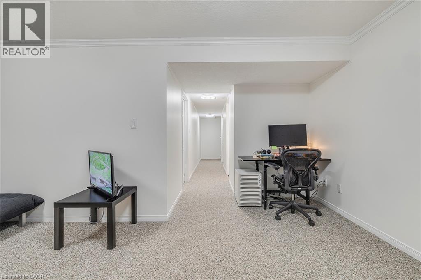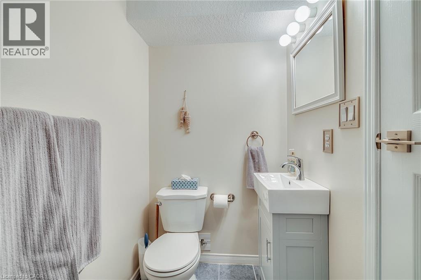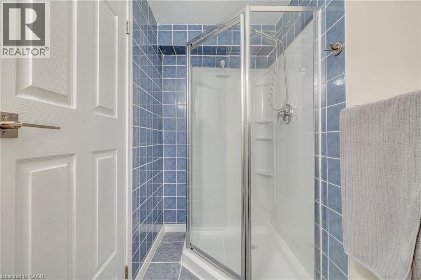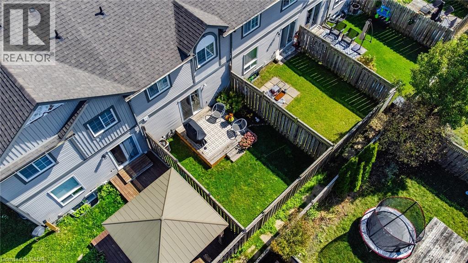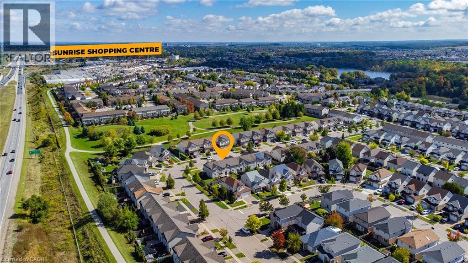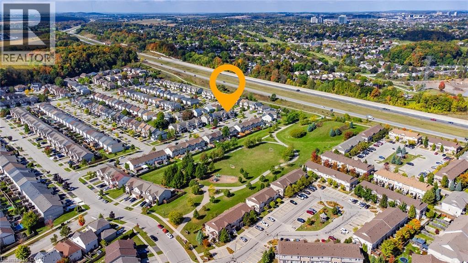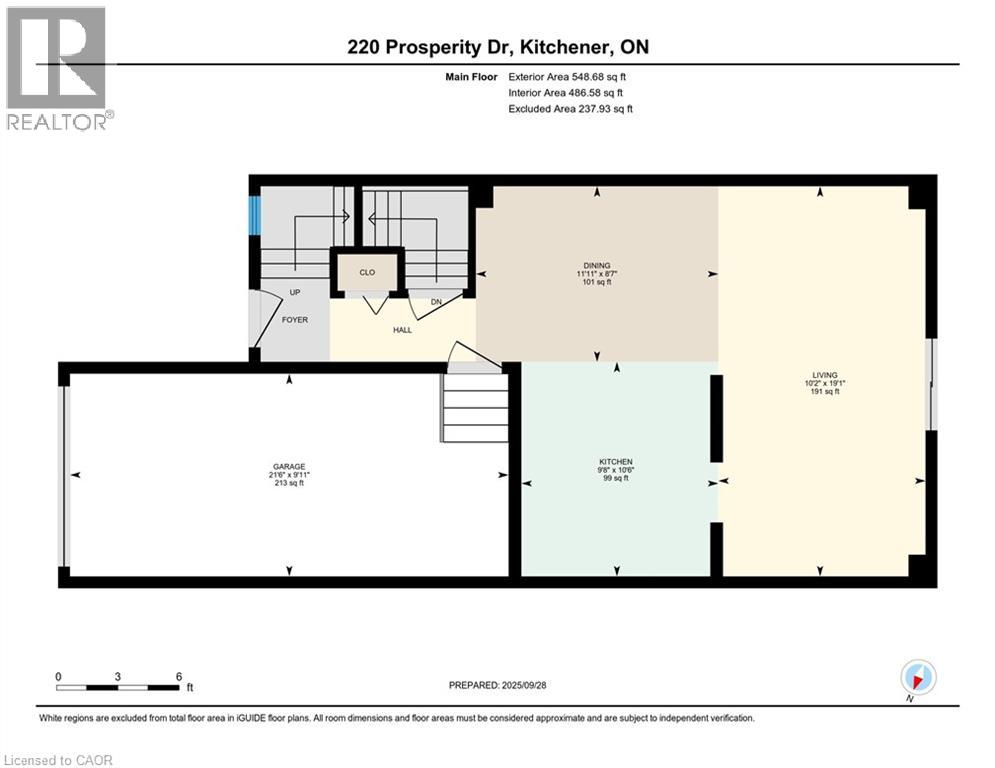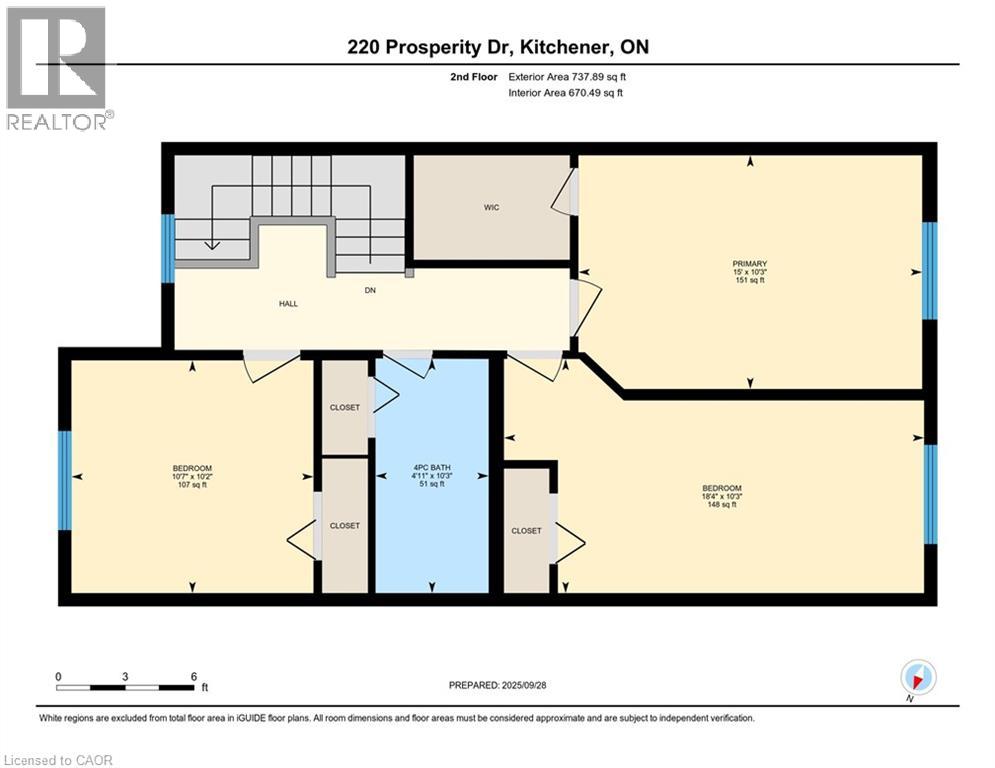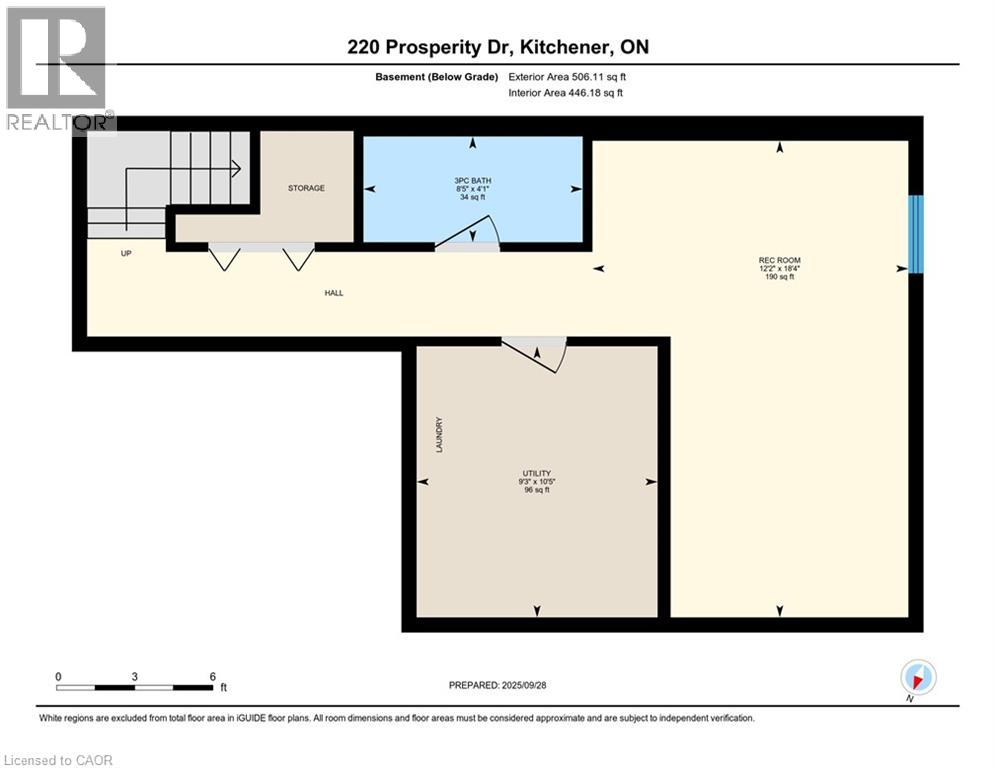3 Bedroom
2 Bathroom
1,793 ft2
2 Level
Central Air Conditioning
Forced Air
$599,900
Welcome to this fabulous freehold townhome in the highly sought-after Laurentian Hills community—an ideal choice for families and first-time buyers alike. The bright, open-concept main floor features an eat-in kitchen overlooking a spacious L-shaped living and dining area, perfect for both everyday living and entertaining. Sliding doors lead to a private backyard with a deck, offering a great space for barbecues and outdoor relaxation. Upstairs, the large primary bedroom boasts a generous walk-in closet, with additional bedrooms providing space for kids, guests, or a home office. The finished basement adds even more living space with high ceilings, a spacious recreation room, and a 3-piece bathroom—perfect for a playroom, home gym, or media space. Enjoy the unbeatable location just minutes from Sunrise Plaza, the expressway, public transit, schools, parks, and scenic nature trails. Move-in ready with thoughtful updates and a finished basement, this home blends comfort, convenience, and value in one of Kitchener’s most desirable neighbourhoods. (id:8999)
Open House
This property has open houses!
Starts at:
2:00 pm
Ends at:
4:00 pm
Property Details
|
MLS® Number
|
40773072 |
|
Property Type
|
Single Family |
|
Amenities Near By
|
Hospital, Park, Place Of Worship, Schools |
|
Communication Type
|
High Speed Internet |
|
Equipment Type
|
Water Heater |
|
Features
|
Automatic Garage Door Opener |
|
Parking Space Total
|
3 |
|
Rental Equipment Type
|
Water Heater |
Building
|
Bathroom Total
|
2 |
|
Bedrooms Above Ground
|
3 |
|
Bedrooms Total
|
3 |
|
Appliances
|
Dishwasher, Dryer, Microwave, Refrigerator, Stove, Washer |
|
Architectural Style
|
2 Level |
|
Basement Development
|
Finished |
|
Basement Type
|
Full (finished) |
|
Constructed Date
|
2003 |
|
Construction Style Attachment
|
Attached |
|
Cooling Type
|
Central Air Conditioning |
|
Exterior Finish
|
Brick, Vinyl Siding |
|
Heating Fuel
|
Natural Gas |
|
Heating Type
|
Forced Air |
|
Stories Total
|
2 |
|
Size Interior
|
1,793 Ft2 |
|
Type
|
Row / Townhouse |
|
Utility Water
|
Municipal Water |
Land
|
Acreage
|
No |
|
Land Amenities
|
Hospital, Park, Place Of Worship, Schools |
|
Sewer
|
Municipal Sewage System |
|
Size Depth
|
90 Ft |
|
Size Frontage
|
20 Ft |
|
Size Total
|
0|under 1/2 Acre |
|
Size Total Text
|
0|under 1/2 Acre |
|
Zoning Description
|
R4 |
Rooms
| Level |
Type |
Length |
Width |
Dimensions |
|
Second Level |
Primary Bedroom |
|
|
10'3'' x 15'0'' |
|
Second Level |
Bedroom |
|
|
10'2'' x 10'7'' |
|
Second Level |
Bedroom |
|
|
10'3'' x 18'4'' |
|
Second Level |
4pc Bathroom |
|
|
10'3'' x 4'11'' |
|
Basement |
Utility Room |
|
|
10'5'' x 9'3'' |
|
Basement |
Recreation Room |
|
|
18'4'' x 12'2'' |
|
Basement |
3pc Bathroom |
|
|
4'1'' x 8'5'' |
|
Main Level |
Living Room |
|
|
19'1'' x 10'2'' |
|
Main Level |
Kitchen |
|
|
10'6'' x 9'8'' |
|
Main Level |
Other |
|
|
9'11'' x 21'6'' |
|
Main Level |
Dining Room |
|
|
8'7'' x 11'11'' |
Utilities
https://www.realtor.ca/real-estate/28935824/220-prosperity-drive-kitchener

