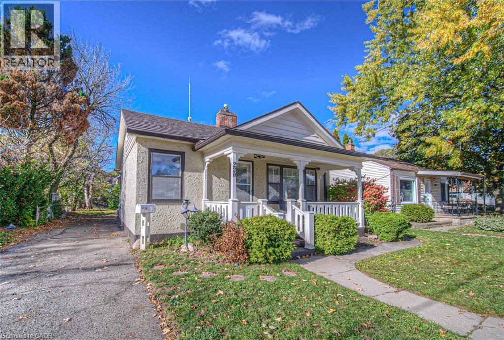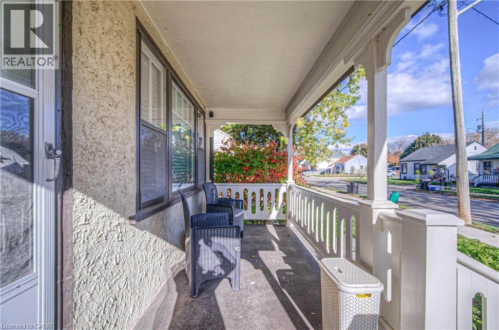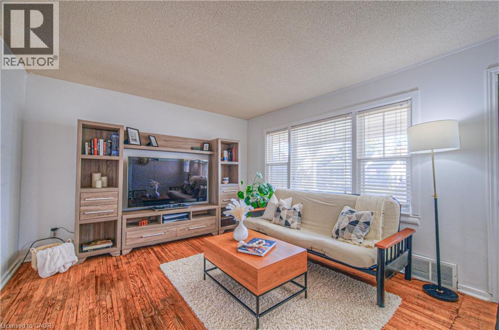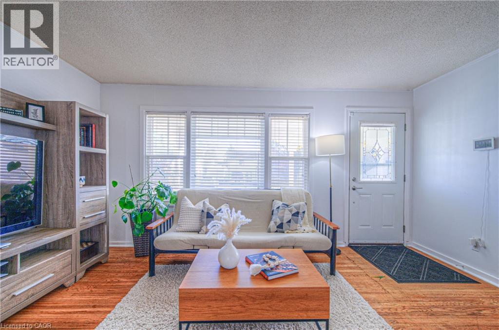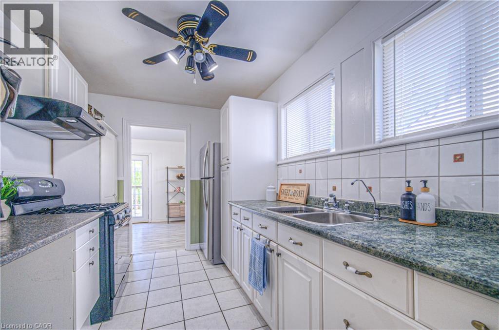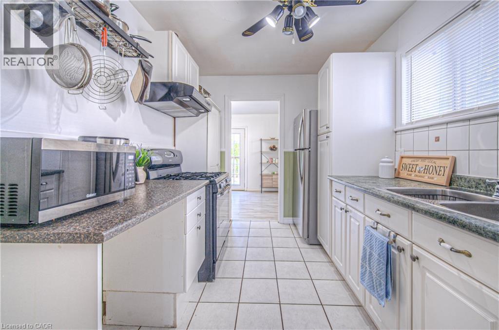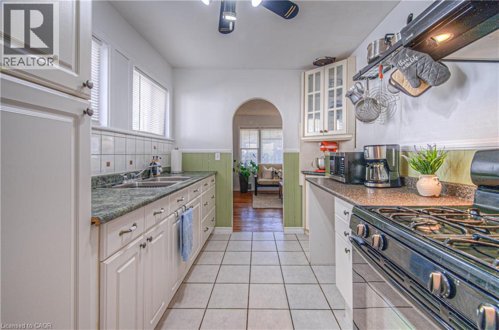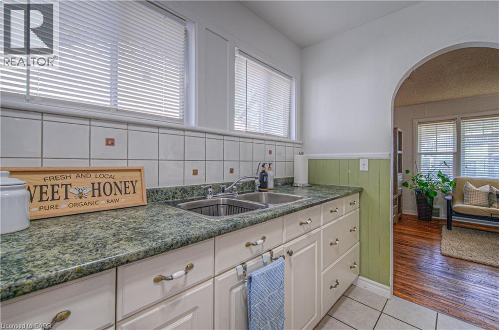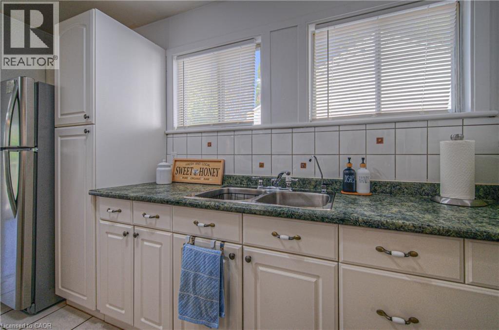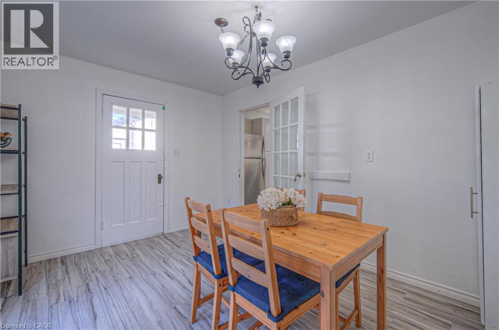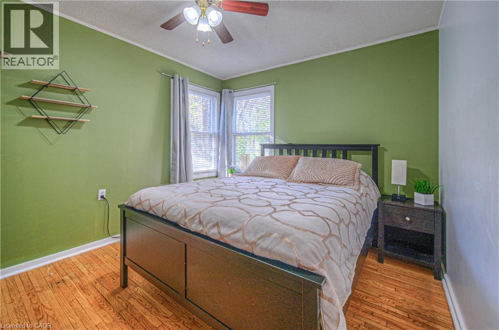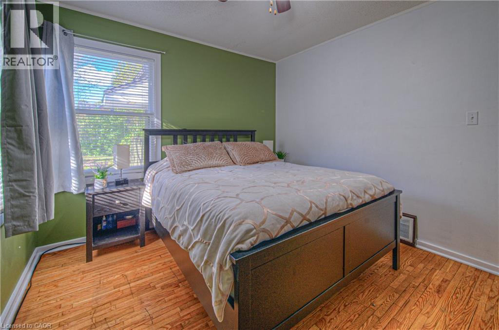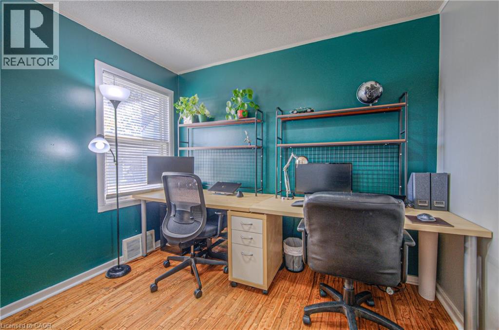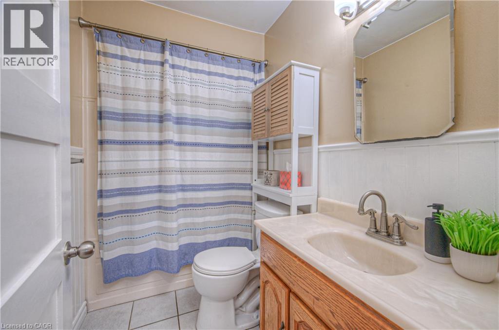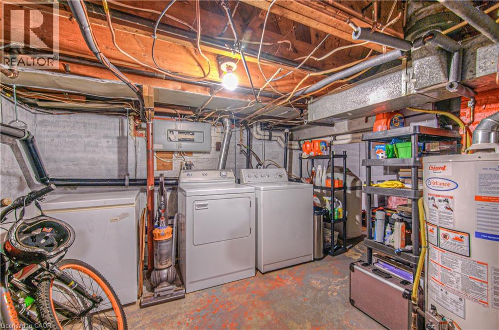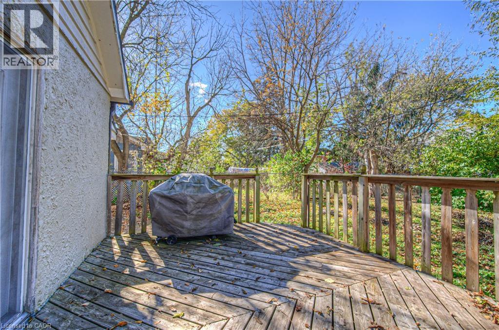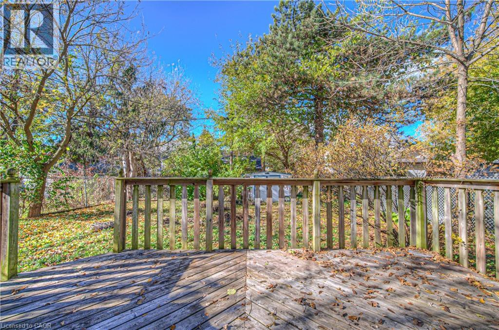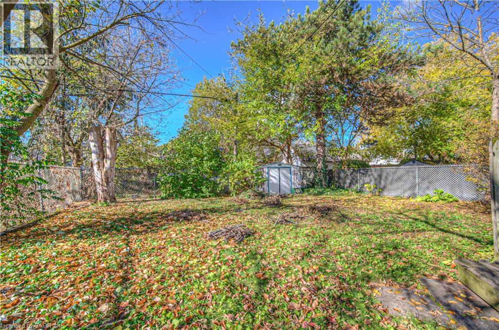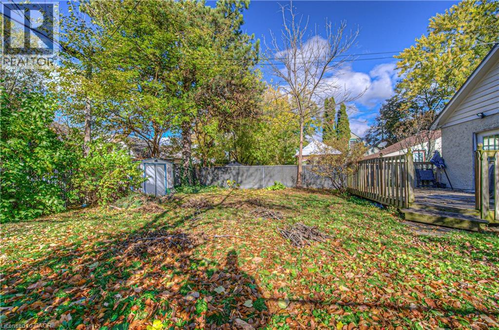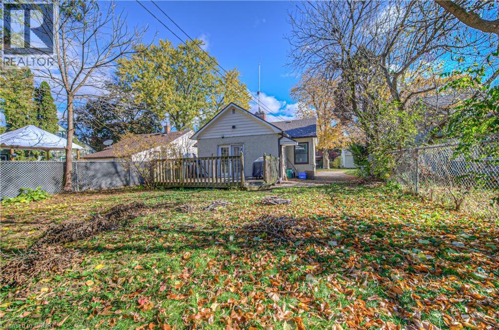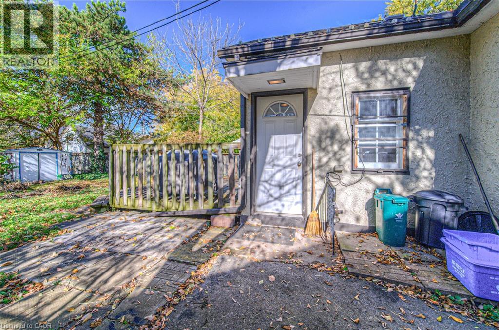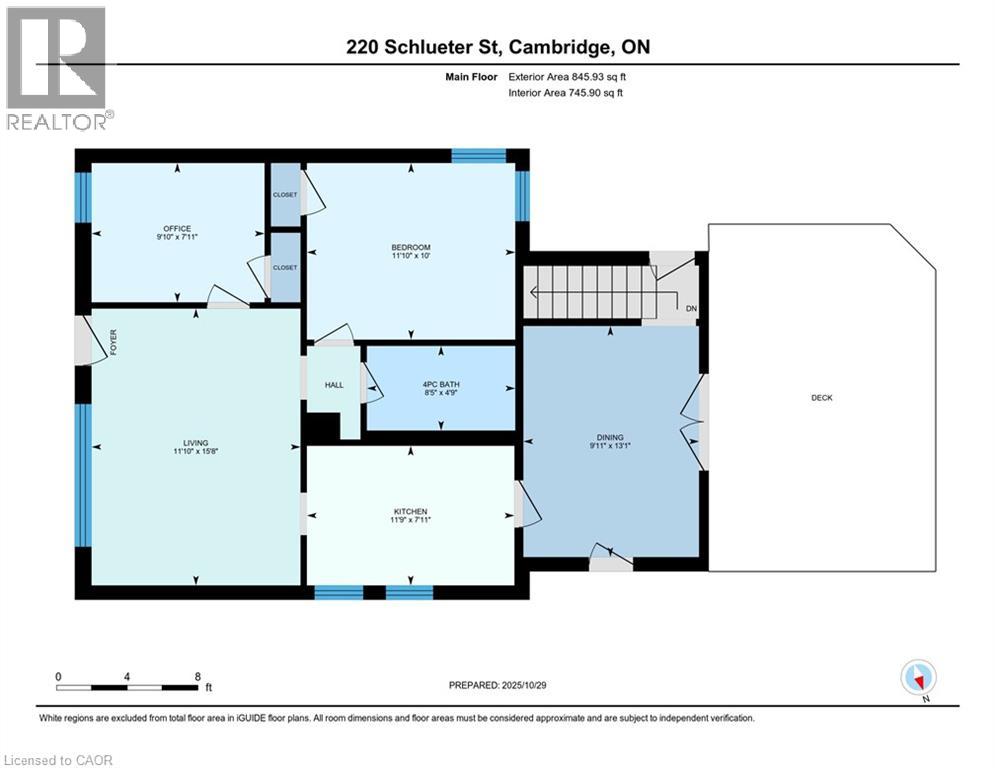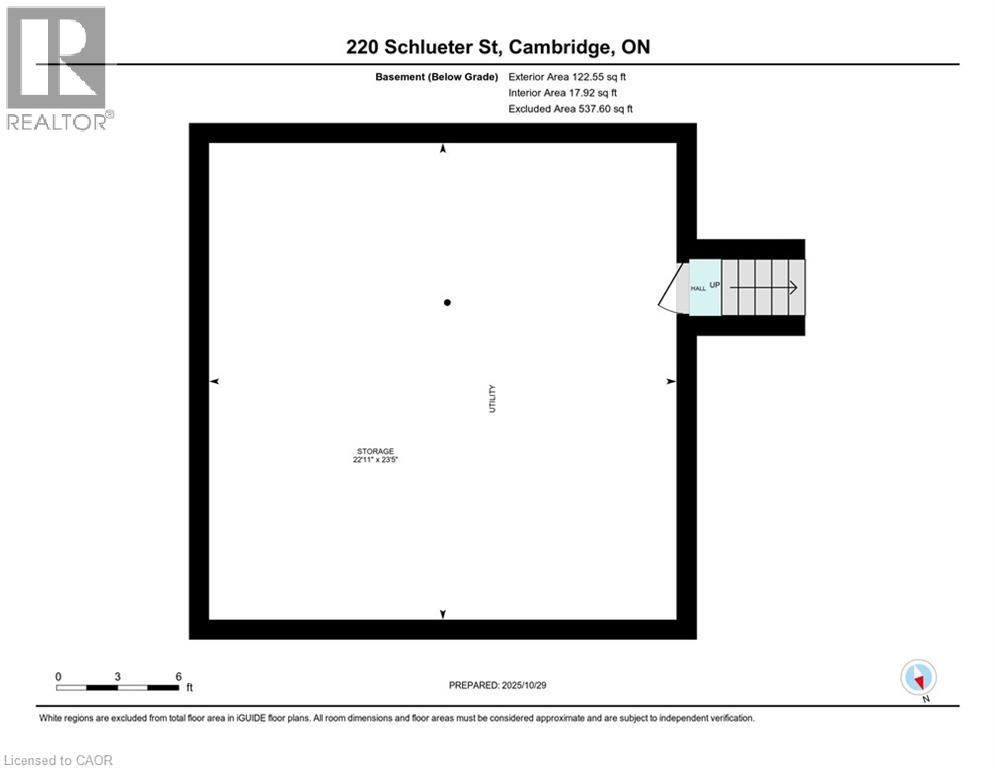220 Schlueter Drive Cambridge, Ontario N3H 4B5
Save this home - get alerts for similar ones
$529,900
Heart-warming detached bungalow with a welcoming layout in the sought-after Preston family neighborhood. Offering 2 bedrooms plus a bright full dining room, this home is filled with natural light and versatile living space. The generous lot is beautifully landscaped with room for gardens or family play, complemented by a charming front porch perfect for Saturday morning coffee and a rear wooden deck ideal for outdoor entertaining. Parking for three vehicles, central air for year-round comfort, and a durable metal roof provide both convenience and peace of mind. A large unfinished basement offers abundant storage. A wonderful opportunity for a new family to enjoy a turnkey comfortable and affordable home! (id:8999)
Open House
This property has open houses!
2:00 pm
Ends at:4:00 pm
public open
Property Details
| MLS® Number | 40784247 |
| Property Type | Single Family |
| Amenities Near By | Playground, Public Transit, Schools |
| Parking Space Total | 3 |
Building
| Bathroom Total | 1 |
| Bedrooms Above Ground | 2 |
| Bedrooms Total | 2 |
| Appliances | Dryer, Refrigerator, Stove, Washer |
| Architectural Style | Bungalow |
| Basement Development | Unfinished |
| Basement Type | Full (unfinished) |
| Constructed Date | 1947 |
| Construction Style Attachment | Detached |
| Cooling Type | Central Air Conditioning |
| Exterior Finish | Aluminum Siding |
| Heating Fuel | Natural Gas |
| Heating Type | Forced Air |
| Stories Total | 1 |
| Size Interior | 846 Ft2 |
| Type | House |
| Utility Water | Municipal Water |
Land
| Acreage | No |
| Land Amenities | Playground, Public Transit, Schools |
| Sewer | Municipal Sewage System |
| Size Depth | 100 Ft |
| Size Frontage | 44 Ft |
| Size Total Text | Under 1/2 Acre |
| Zoning Description | R5 |
Rooms
| Level | Type | Length | Width | Dimensions |
|---|---|---|---|---|
| Main Level | Bedroom | 7'11'' x 9'10'' | ||
| Main Level | Living Room | 15'8'' x 11'10'' | ||
| Main Level | Kitchen | 7'11'' x 11'9'' | ||
| Main Level | Dining Room | 13'1'' x 9'11'' | ||
| Main Level | Bedroom | 10'0'' x 11'10'' | ||
| Main Level | 4pc Bathroom | Measurements not available |
https://www.realtor.ca/real-estate/29050320/220-schlueter-drive-cambridge

