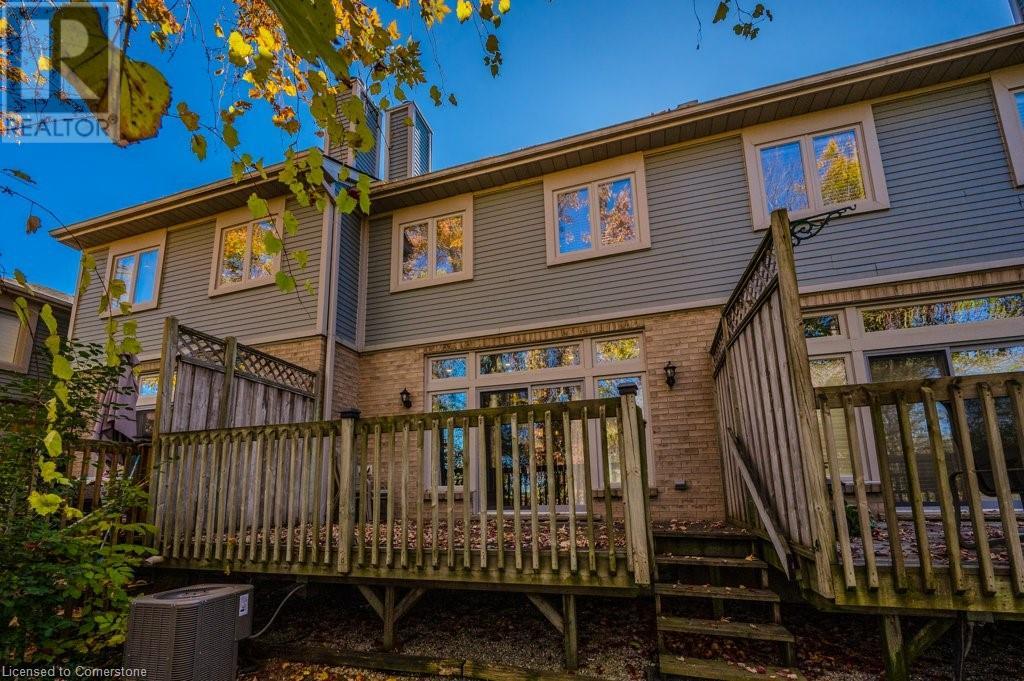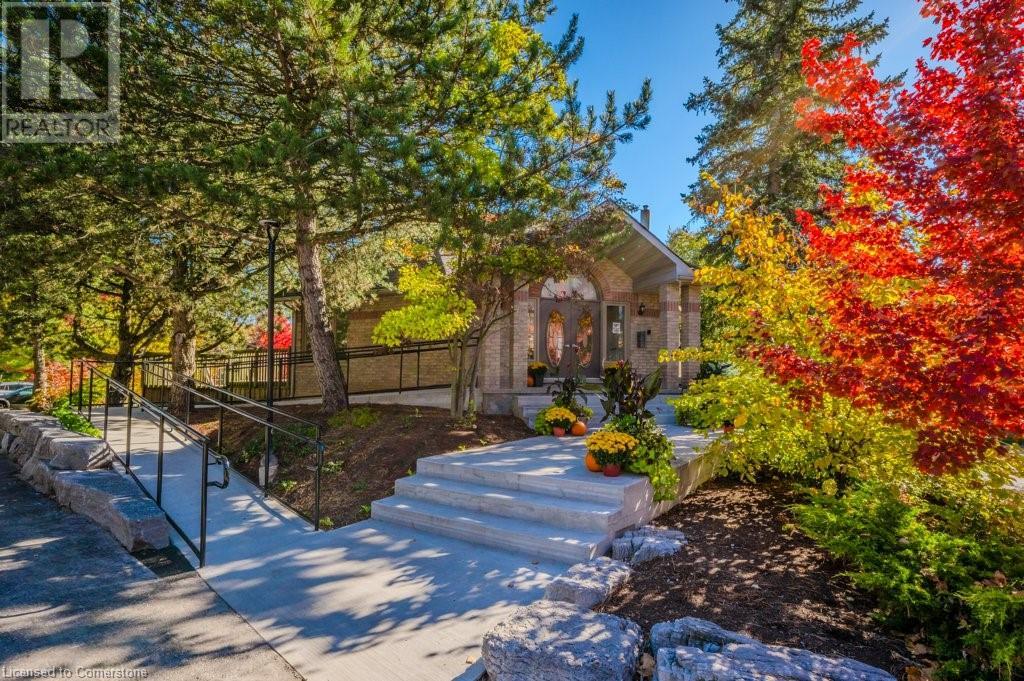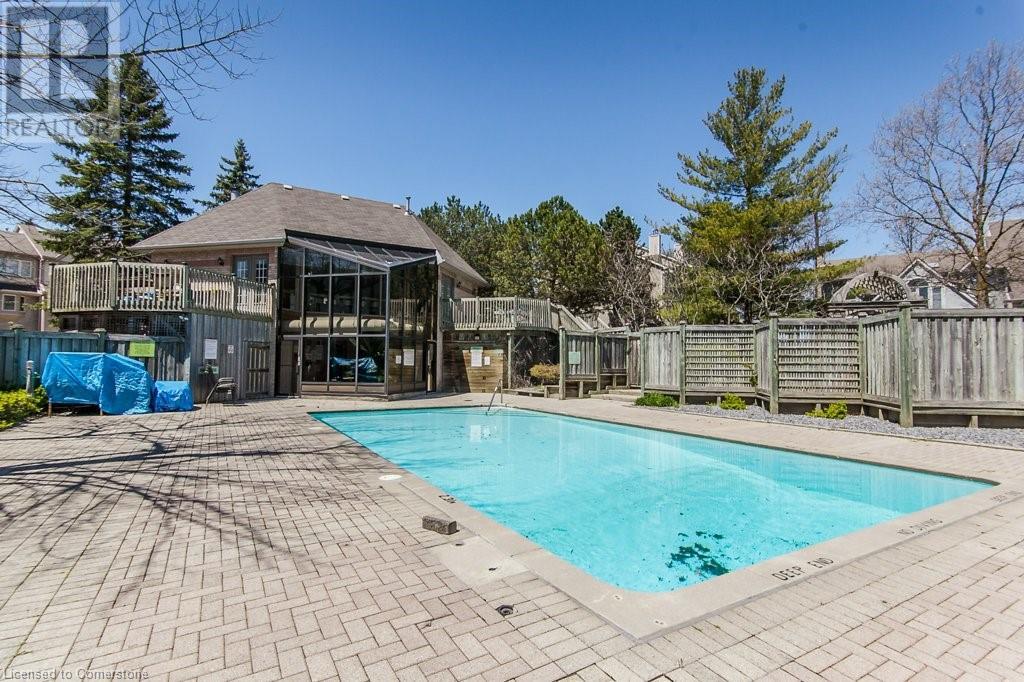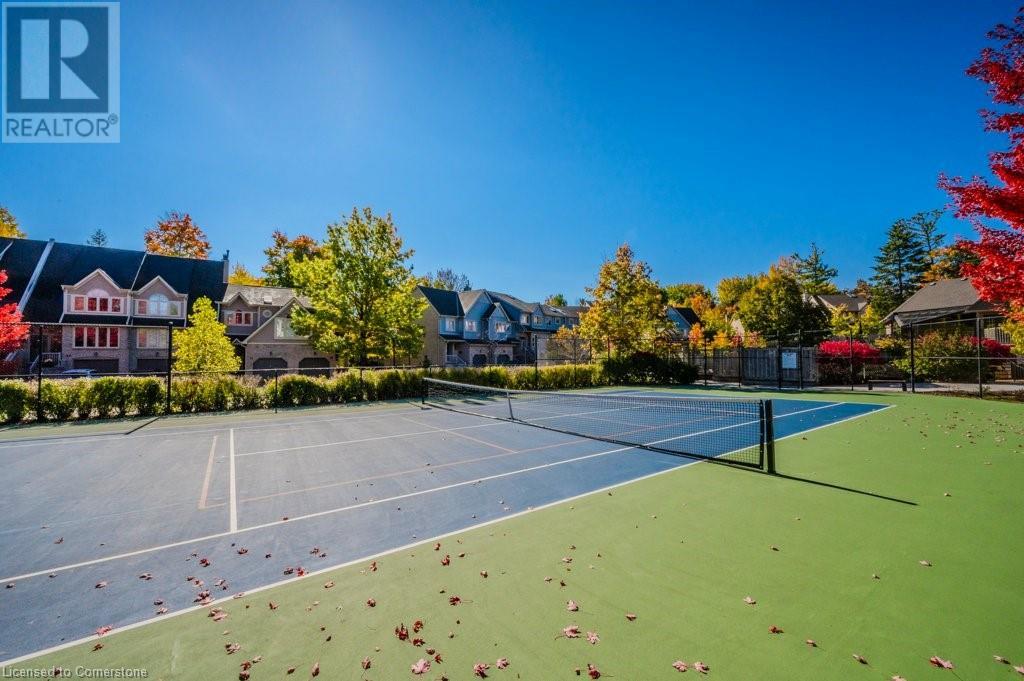225 Benjamin Road Unit# 64 Waterloo, Ontario N2V 1Z3
Like This Property?
3 Bedroom
4 Bathroom
2192 sqft
2 Level
Fireplace
Inground Pool
Central Air Conditioning
Forced Air
Landscaped
$699,900Maintenance, Insurance, Common Area Maintenance, Landscaping, Property Management, Water, Parking
$845 Monthly
Maintenance, Insurance, Common Area Maintenance, Landscaping, Property Management, Water, Parking
$845 MonthlyThe esteemed Treetops development, surrounded by woodland & seldom on the market, presents a unique chance to join a community with walkable access to St Jacobs Farmers Market, community trails, and convenient expressway proximity. Enjoy the comprehensive amenities Treetops provides, such as tennis/pickleball courts, an inground pool, and a clubhouse with a sauna, perfect for hosting any event. This home has undergone significant upgrades recently, including new hardwood flooring, baseboards, interior doors, pot-lights, tasteful lighting fixtures, and remarkable bathroom renovations featuring an ensuite with dual sinks and a walk-in shower, a refreshed main bath, and a powder room on the main level. The kitchen boasts new quartz countertops, a stylish backsplash, a double oven with induction cooktop, a built-in microwave, and a dishwasher. The breakfast nook includes a convenient coffee bar and a spacious walk-in pantry. Additional updates encompass a 2024 A/C unit, a 2024-owned water heater, and a one-year-old water softener. The Maytag washer and dryer are also updated. Further enhancements in 2024 feature a new furnace blower & thermostat. The well-managed Condo Corporation has recently renovated roofs, garage doors, steps, & windows. Enjoy the comfort of comprehensive landscaping & snow removal services, with snow cleared up to your doorstep. Act quickly on this exceptional offering! (id:8999)
Property Details
| MLS® Number | 40666137 |
| Property Type | Single Family |
| AmenitiesNearBy | Park, Place Of Worship, Schools, Shopping |
| CommunityFeatures | Quiet Area, Community Centre |
| EquipmentType | None |
| Features | Conservation/green Belt, Balcony, Skylight, Gazebo, Automatic Garage Door Opener |
| ParkingSpaceTotal | 3 |
| PoolType | Inground Pool |
| RentalEquipmentType | None |
| Structure | Tennis Court |
Building
| BathroomTotal | 4 |
| BedroomsAboveGround | 3 |
| BedroomsTotal | 3 |
| Amenities | Party Room |
| Appliances | Central Vacuum - Roughed In, Dishwasher, Dryer, Refrigerator, Stove, Water Softener, Washer, Microwave Built-in, Garage Door Opener |
| ArchitecturalStyle | 2 Level |
| BasementDevelopment | Finished |
| BasementType | Full (finished) |
| ConstructedDate | 1989 |
| ConstructionStyleAttachment | Attached |
| CoolingType | Central Air Conditioning |
| ExteriorFinish | Aluminum Siding, Brick |
| FireProtection | Smoke Detectors |
| FireplaceFuel | Wood |
| FireplacePresent | Yes |
| FireplaceTotal | 1 |
| FireplaceType | Other - See Remarks |
| FoundationType | Poured Concrete |
| HalfBathTotal | 1 |
| HeatingFuel | Natural Gas |
| HeatingType | Forced Air |
| StoriesTotal | 2 |
| SizeInterior | 2192 Sqft |
| Type | Row / Townhouse |
| UtilityWater | Municipal Water |
Parking
| Attached Garage | |
| Visitor Parking |
Land
| AccessType | Highway Access |
| Acreage | No |
| LandAmenities | Park, Place Of Worship, Schools, Shopping |
| LandscapeFeatures | Landscaped |
| Sewer | Municipal Sewage System |
| SizeTotalText | Unknown |
| ZoningDescription | R8 |
Rooms
| Level | Type | Length | Width | Dimensions |
|---|---|---|---|---|
| Second Level | 4pc Bathroom | Measurements not available | ||
| Second Level | Bedroom | 8'5'' x 11'9'' | ||
| Second Level | Bedroom | 9'6'' x 12'3'' | ||
| Second Level | Full Bathroom | Measurements not available | ||
| Second Level | Primary Bedroom | 15'8'' x 15'1'' | ||
| Basement | Storage | 6'9'' x 10'2'' | ||
| Basement | Office | 9'3'' x 12'2'' | ||
| Basement | Recreation Room | 6'6'' x 12'3'' | ||
| Basement | 3pc Bathroom | Measurements not available | ||
| Basement | Laundry Room | 10'1'' x 7'7'' | ||
| Main Level | Breakfast | 10'5'' x 8'0'' | ||
| Main Level | Kitchen | 7'2'' x 10'4'' | ||
| Main Level | 2pc Bathroom | Measurements not available | ||
| Main Level | Dining Room | 17'7'' x 10'7'' | ||
| Main Level | Living Room | 17'8'' x 12'11'' |
https://www.realtor.ca/real-estate/27561170/225-benjamin-road-unit-64-waterloo































































