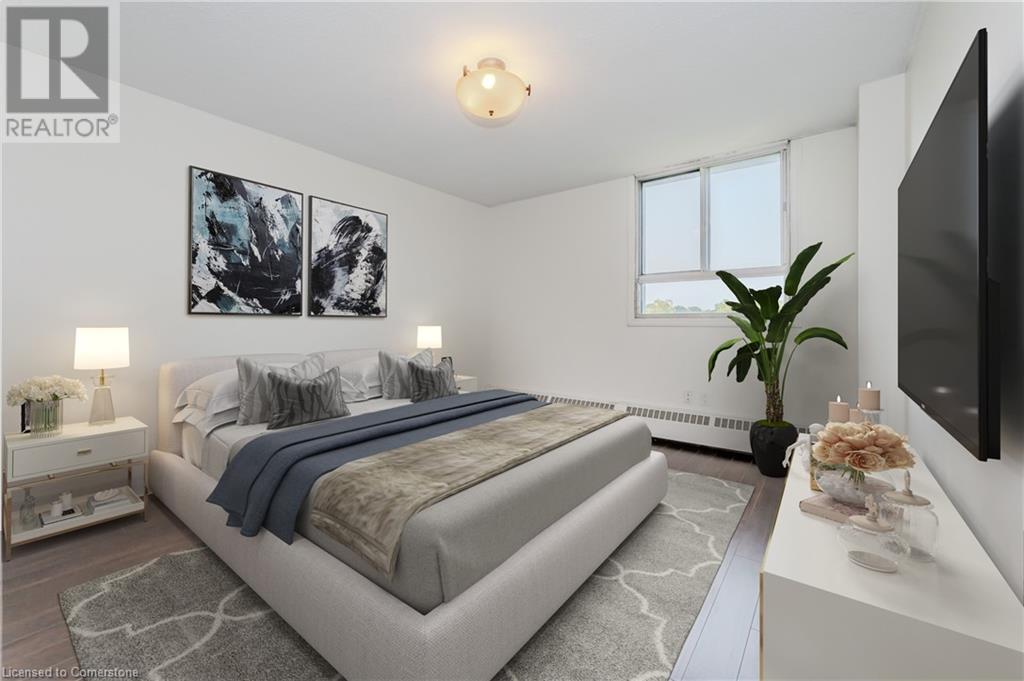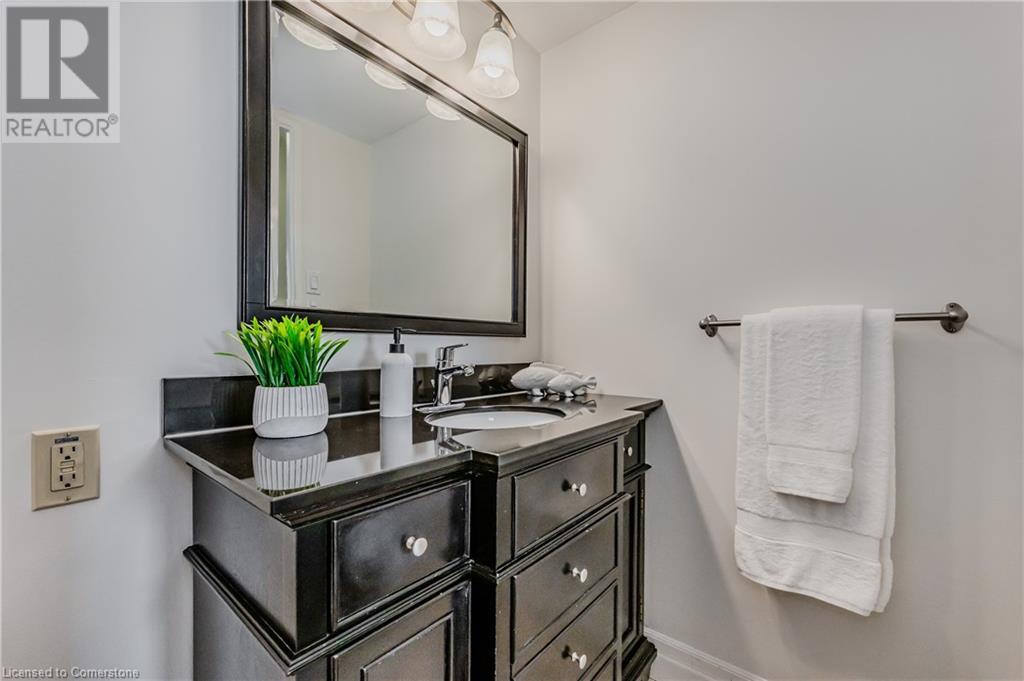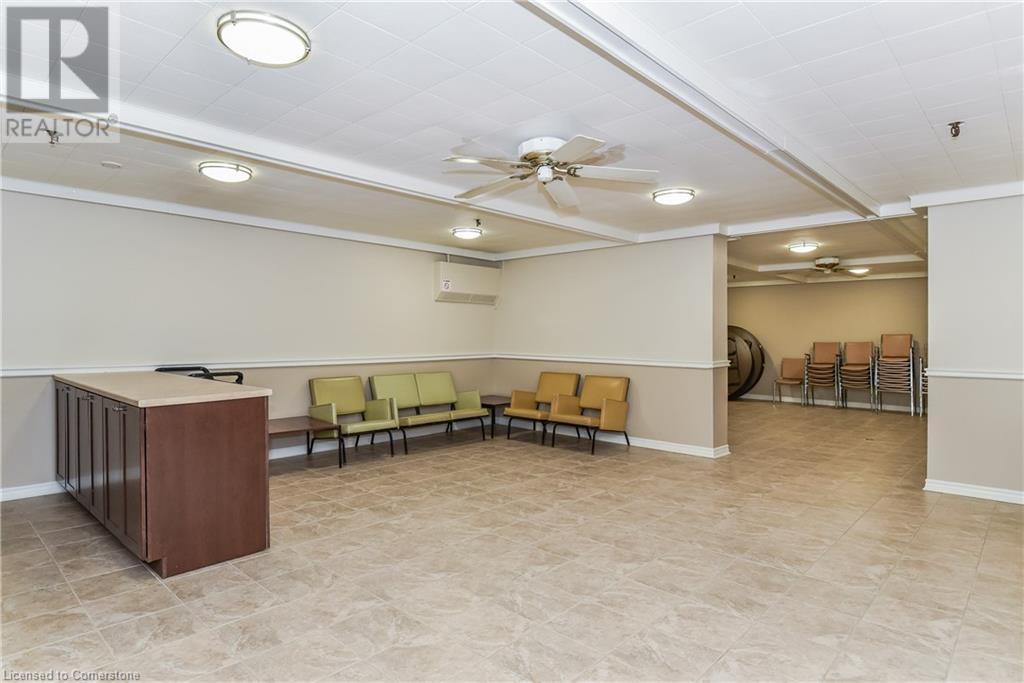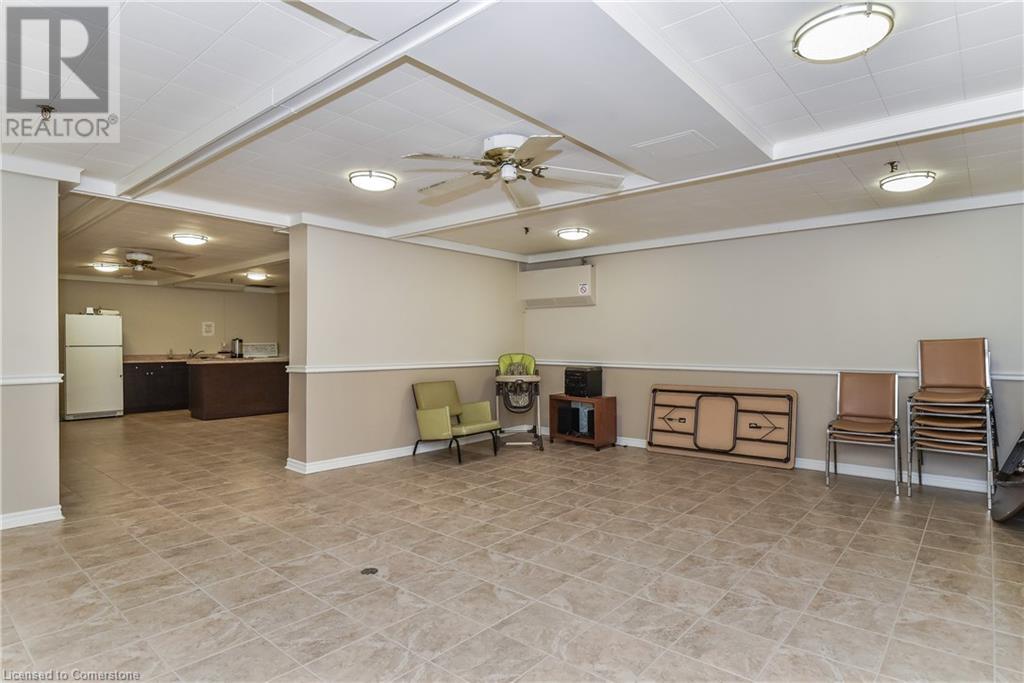225 Harvard Place Unit# 803 Waterloo, Ontario N2J 4H4
Like This Property?
2 Bedroom
2 Bathroom
948 sqft
Window Air Conditioner
Hot Water Radiator Heat
$364,900Maintenance, Insurance, Heat, Landscaping, Water, Parking
$925.48 Monthly
Maintenance, Insurance, Heat, Landscaping, Water, Parking
$925.48 MonthlyBright and spacious 2-bedroom, 2-bathroom unit featuring a modern kitchen with stainless steel appliances and a carpet-free interior. Enjoy a large 3-season sunroom with beautiful views, updated bathrooms, and a convenient in-suite storage room. Includes underground parking. Condo fees cover heat, hydro, and water. Located in an excellent Waterloo location, just steps from grocery stores, banks, and other amenities at Glenridge Plaza. Minutes away from both universities, the expressway, Conestoga Mall, and public transit. Property is virtually staged. (id:8999)
Property Details
| MLS® Number | 40646104 |
| Property Type | Single Family |
| AmenitiesNearBy | Place Of Worship, Public Transit, Schools, Shopping |
| EquipmentType | None |
| Features | Balcony, Automatic Garage Door Opener |
| ParkingSpaceTotal | 1 |
| RentalEquipmentType | None |
| StorageType | Locker |
| Structure | Tennis Court |
Building
| BathroomTotal | 2 |
| BedroomsAboveGround | 2 |
| BedroomsTotal | 2 |
| Amenities | Exercise Centre, Party Room |
| Appliances | Dishwasher, Refrigerator, Stove |
| BasementType | None |
| ConstructedDate | 1974 |
| ConstructionStyleAttachment | Attached |
| CoolingType | Window Air Conditioner |
| ExteriorFinish | Brick |
| FireProtection | Smoke Detectors |
| FoundationType | Poured Concrete |
| HalfBathTotal | 1 |
| HeatingType | Hot Water Radiator Heat |
| StoriesTotal | 1 |
| SizeInterior | 948 Sqft |
| Type | Apartment |
| UtilityWater | Municipal Water |
Parking
| Underground | |
| None | |
| Visitor Parking |
Land
| AccessType | Road Access, Highway Access |
| Acreage | No |
| LandAmenities | Place Of Worship, Public Transit, Schools, Shopping |
| Sewer | Municipal Sewage System |
| SizeTotalText | Under 1/2 Acre |
| ZoningDescription | Rmu |
Rooms
| Level | Type | Length | Width | Dimensions |
|---|---|---|---|---|
| Main Level | Bedroom | 13'6'' x 10'0'' | ||
| Main Level | Full Bathroom | 5'6'' x 7'10'' | ||
| Main Level | Primary Bedroom | 13'6'' x 11'9'' | ||
| Main Level | 4pc Bathroom | 4'0'' x 6'2'' | ||
| Main Level | Sunroom | 5'5'' x 19'4'' | ||
| Main Level | Dining Room | 10'0'' x 7'8'' | ||
| Main Level | Kitchen | 13'0'' x 7'4'' | ||
| Main Level | Living Room | 21'2'' x 11'5'' |
https://www.realtor.ca/real-estate/27421699/225-harvard-place-unit-803-waterloo























































