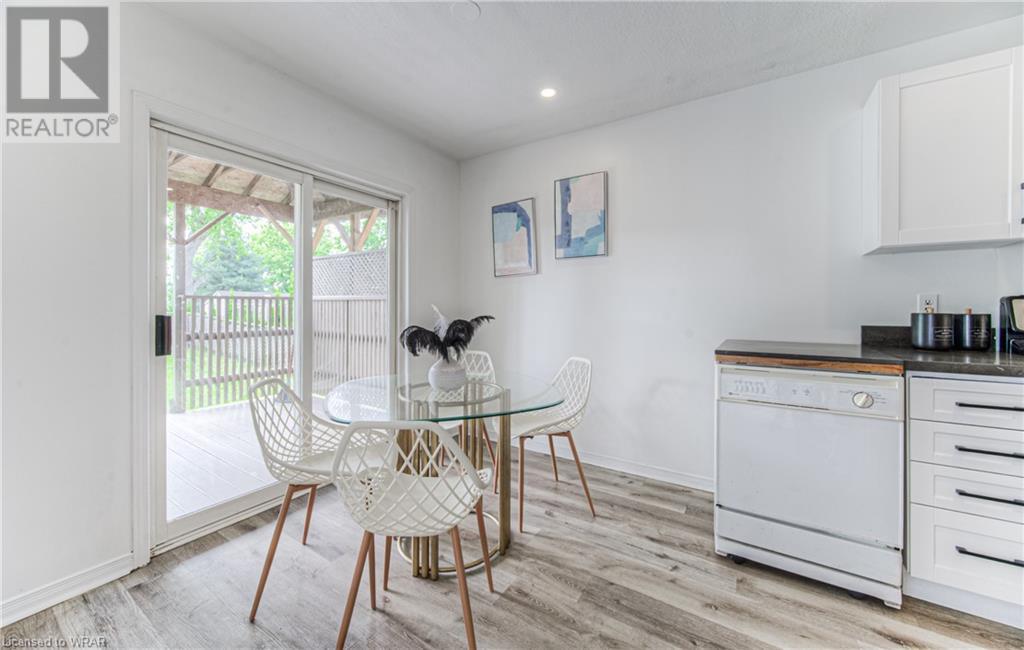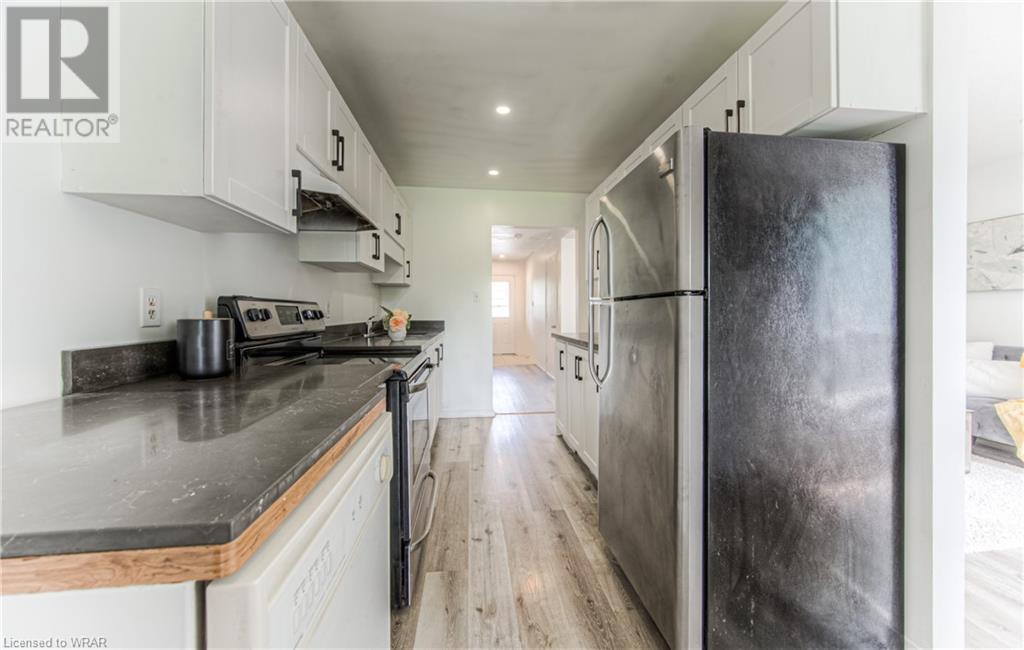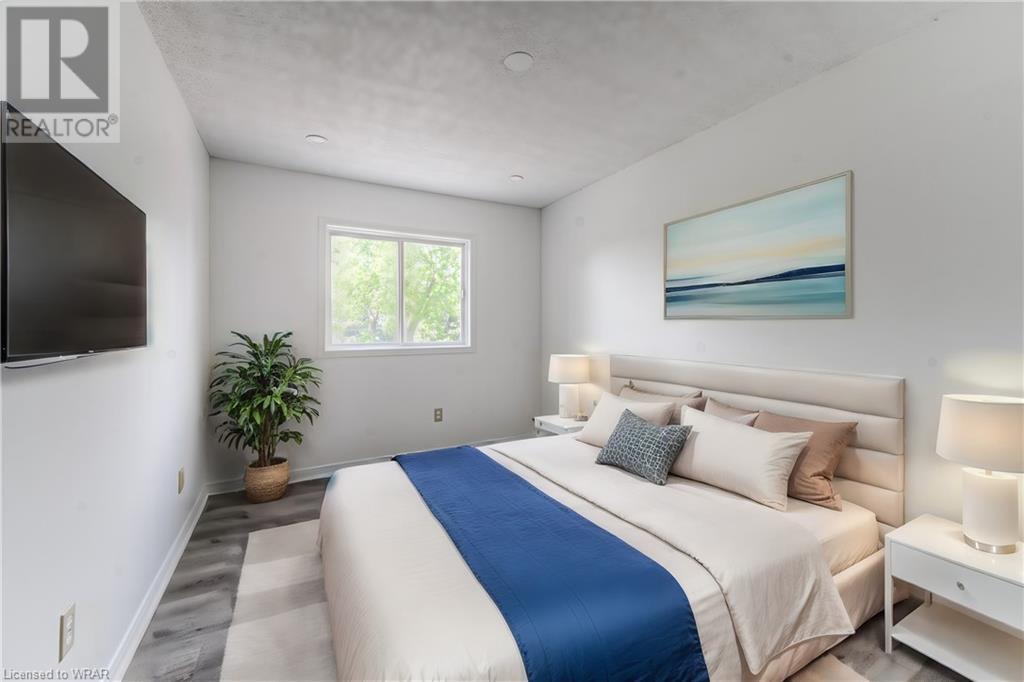3 Bedroom
2 Bathroom
1731.66 sqft
2 Level
Central Air Conditioning
Forced Air
$599,900
Welcome to your charming new home nestled in a coveted neighborhood. This immaculate semi-detached two-storey residence boasts modern touches throughout, highlighted by newly installed sleek spc flooring that spans the entire home. As you enter, you're greeted by an open living room flooded with natural light pouring in through a large picture window adjacent and pot-lights throughout , the eat-in kitchen features quartz counter tops and an abundance of cabinets space, perfect for culinary enthusiasts and those who love to entertain. Access to your private fenced backyard and covered deck is conveniently through sliding glass doors off the dining area. Upstairs, discover carpet free with three generously proportioned bedrooms, each offering ample space and natural light. A well-appointed, newly renovated, 4-piece bathroom serves this level, ensuring convenience for all residents. The master bedroom impresses with plentiful closet space, catering effortlessly to your storage needs. The basement level adds versatility to this home with a spacious rec room, makes it ideal for gatherings or as a quiet retreat. New washer and dryer, 2023 Furnace and central vac. An additional 3-piece bathroom on this level enhances functionality and convenience. Outside, a single car garage and an extra-wide driveway provide ample parking space, a rare find in the area. Located in a family-friendly community with easy access to amenities, new upcoming Catholic, St. Patrick School, parks and mintues to the 401. This home combines comfort with modern living. (id:8999)
Property Details
|
MLS® Number
|
40604390 |
|
Property Type
|
Single Family |
|
Amenities Near By
|
Park, Place Of Worship, Public Transit, Schools, Ski Area |
|
Community Features
|
Community Centre |
|
Equipment Type
|
Water Heater |
|
Features
|
Automatic Garage Door Opener |
|
Parking Space Total
|
3 |
|
Rental Equipment Type
|
Water Heater |
Building
|
Bathroom Total
|
2 |
|
Bedrooms Above Ground
|
3 |
|
Bedrooms Total
|
3 |
|
Architectural Style
|
2 Level |
|
Basement Development
|
Finished |
|
Basement Type
|
Full (finished) |
|
Constructed Date
|
1992 |
|
Construction Style Attachment
|
Semi-detached |
|
Cooling Type
|
Central Air Conditioning |
|
Exterior Finish
|
Brick, Vinyl Siding |
|
Foundation Type
|
Poured Concrete |
|
Heating Fuel
|
Natural Gas |
|
Heating Type
|
Forced Air |
|
Stories Total
|
2 |
|
Size Interior
|
1731.66 Sqft |
|
Type
|
House |
|
Utility Water
|
Municipal Water |
Parking
Land
|
Access Type
|
Highway Nearby |
|
Acreage
|
No |
|
Fence Type
|
Fence |
|
Land Amenities
|
Park, Place Of Worship, Public Transit, Schools, Ski Area |
|
Sewer
|
Municipal Sewage System |
|
Size Depth
|
140 Ft |
|
Size Frontage
|
25 Ft |
|
Size Total Text
|
Under 1/2 Acre |
|
Zoning Description
|
R2 |
Rooms
| Level |
Type |
Length |
Width |
Dimensions |
|
Second Level |
Primary Bedroom |
|
|
15'6'' x 11'8'' |
|
Second Level |
4pc Bathroom |
|
|
8'8'' x 4'11'' |
|
Second Level |
Bedroom |
|
|
8'8'' x 15'5'' |
|
Second Level |
Bedroom |
|
|
8'8'' x 12'2'' |
|
Basement |
Recreation Room |
|
|
17'0'' x 11'4'' |
|
Basement |
3pc Bathroom |
|
|
5'9'' x 7'0'' |
|
Main Level |
Dining Room |
|
|
8'8'' x 8'9'' |
|
Main Level |
Kitchen |
|
|
7'6'' x 10'4'' |
|
Main Level |
Living Room |
|
|
9'10'' x 19'11'' |
https://www.realtor.ca/real-estate/27068317/227-grulke-street-kitchener















































