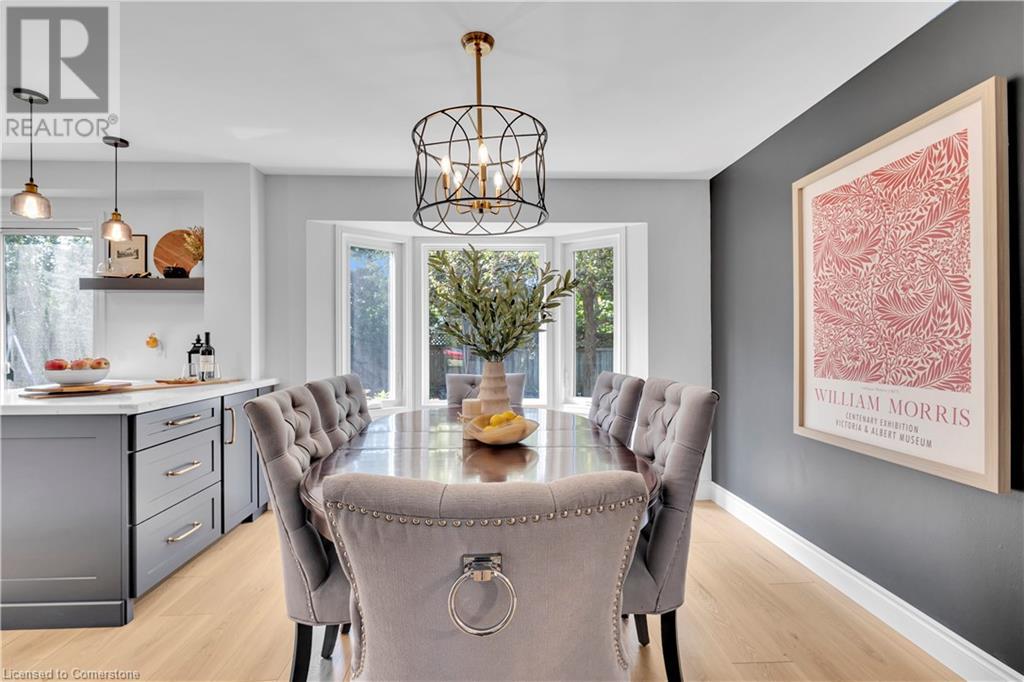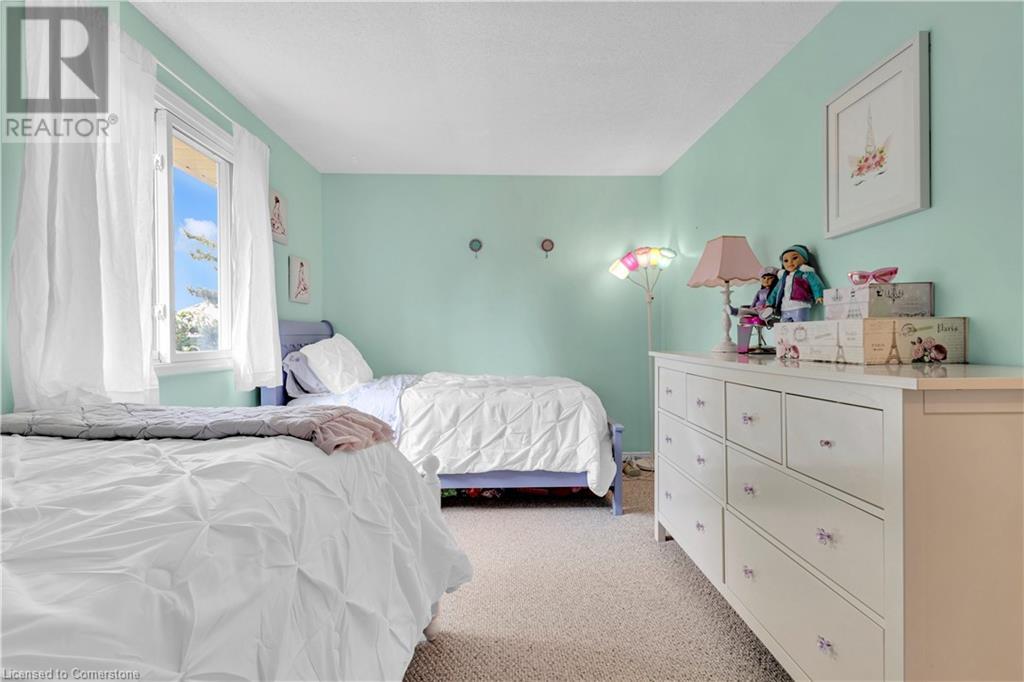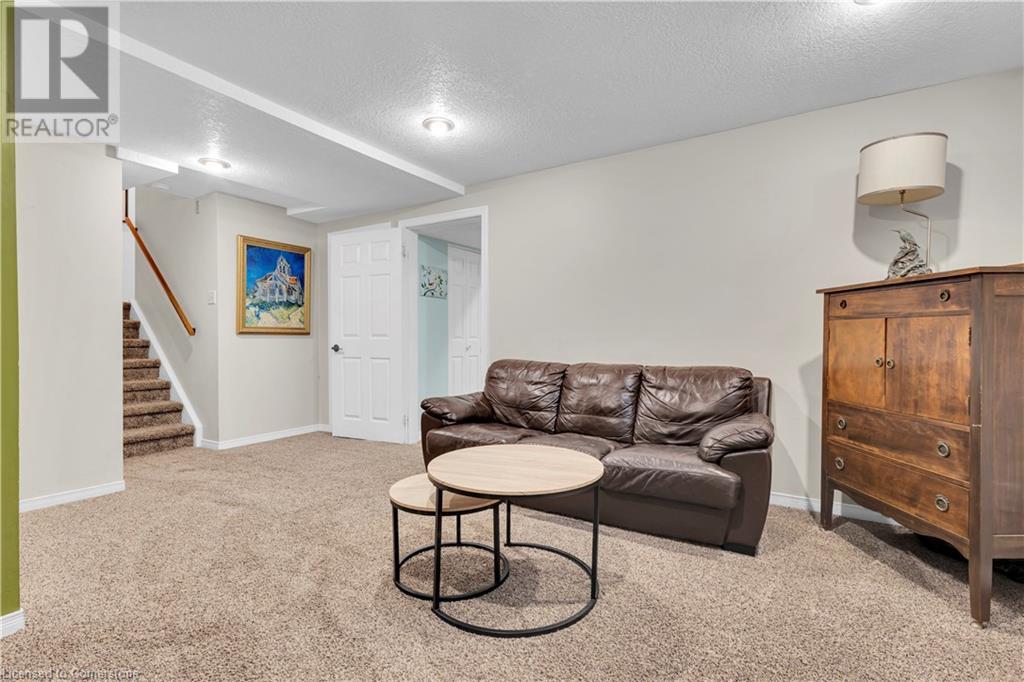227 Haldane Court Waterloo, Ontario N2T 1T7
Like This Property?
4 Bedroom
2 Bathroom
1979 sqft
2 Level
Central Air Conditioning
Forced Air
$849,000
Nestled on a quiet court in the highly sought-after Westvale community, 227 Haldane Court offers the perfect blend of tranquility and convenience with just under 2,000 sqft of living space. It features a professionally designed kitchen with custom cabinetry, quartz countertops, and new high-end SS appliances. The living room provides plenty of space for gathering and unwinding. The dining area includes a bay window overlooking the fenced backyard. While upstairs you'll find three generously-sized bedrooms and an updated bathroom with a custom vanity and rain shower with herringbone tile. The basement offers a rec room perfect for entraining and a large fourth bedroom. A rough-in in the basement is available for a future washroom! With too many upgrades to list, you can be certain that all that is left to do is move-in! Located close to amenities and highway access, this well-maintained home on a large lot is exactly what you've been seeking. (id:8999)
Open House
This property has open houses!
October
5
Saturday
Starts at:
2:00 pm
Ends at:4:00 pm
Property Details
| MLS® Number | 40654130 |
| Property Type | Single Family |
| AmenitiesNearBy | Park, Place Of Worship, Playground, Public Transit, Schools, Shopping |
| CommunityFeatures | Quiet Area, Community Centre, School Bus |
| EquipmentType | Rental Water Softener |
| Features | Automatic Garage Door Opener |
| ParkingSpaceTotal | 3 |
| RentalEquipmentType | Rental Water Softener |
Building
| BathroomTotal | 2 |
| BedroomsAboveGround | 3 |
| BedroomsBelowGround | 1 |
| BedroomsTotal | 4 |
| Appliances | Dishwasher, Dryer, Refrigerator, Stove, Washer, Hood Fan, Garage Door Opener |
| ArchitecturalStyle | 2 Level |
| BasementDevelopment | Partially Finished |
| BasementType | Full (partially Finished) |
| ConstructedDate | 1987 |
| ConstructionStyleAttachment | Detached |
| CoolingType | Central Air Conditioning |
| ExteriorFinish | Aluminum Siding, Brick Veneer |
| FoundationType | Poured Concrete |
| HalfBathTotal | 1 |
| HeatingType | Forced Air |
| StoriesTotal | 2 |
| SizeInterior | 1979 Sqft |
| Type | House |
| UtilityWater | Municipal Water |
Parking
| Attached Garage |
Land
| AccessType | Highway Nearby |
| Acreage | No |
| LandAmenities | Park, Place Of Worship, Playground, Public Transit, Schools, Shopping |
| Sewer | Municipal Sewage System |
| SizeDepth | 116 Ft |
| SizeFrontage | 31 Ft |
| SizeTotalText | Unknown |
| ZoningDescription | R4 |
Rooms
| Level | Type | Length | Width | Dimensions |
|---|---|---|---|---|
| Second Level | Bedroom | 11'1'' x 11'5'' | ||
| Second Level | Bedroom | 10'7'' x 13'11'' | ||
| Second Level | Primary Bedroom | 13'10'' x 11'4'' | ||
| Second Level | 3pc Bathroom | 6'9'' x 7'5'' | ||
| Basement | Utility Room | 10'5'' x 12'7'' | ||
| Basement | Recreation Room | 13'7'' x 18'7'' | ||
| Basement | Bedroom | 10'3'' x 16'5'' | ||
| Main Level | Living Room | 14'7'' x 10'11'' | ||
| Main Level | Kitchen | 10'9'' x 15'9'' | ||
| Main Level | Dining Room | 11'8'' x 11'5'' | ||
| Main Level | 2pc Bathroom | 4'11'' x 4'4'' |
https://www.realtor.ca/real-estate/27474254/227-haldane-court-waterloo






































