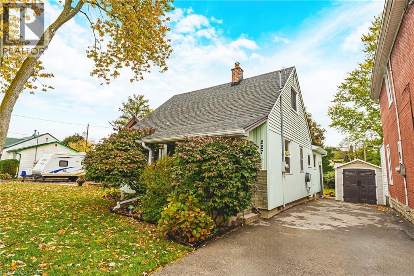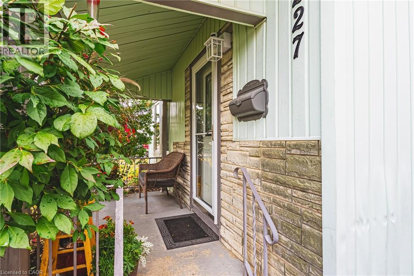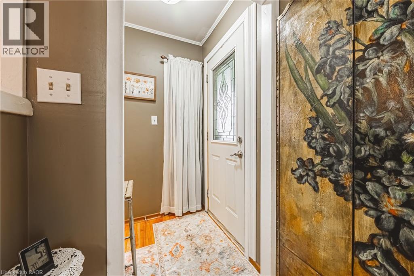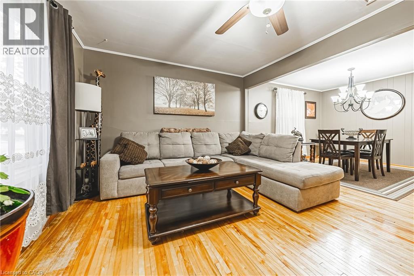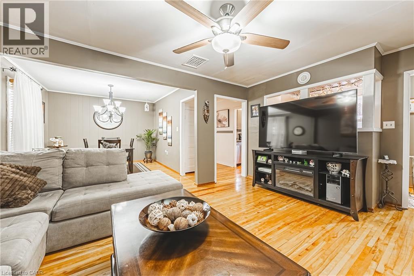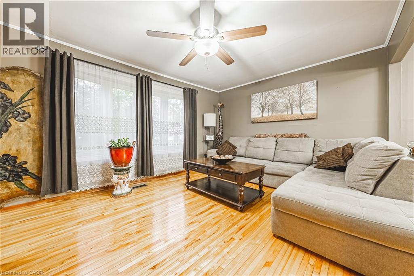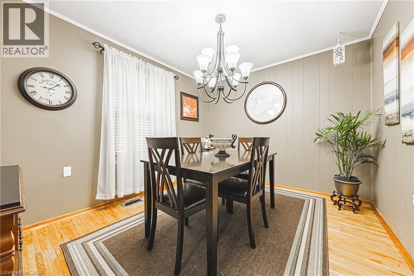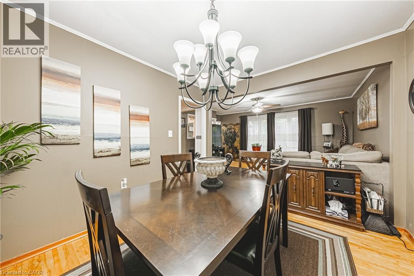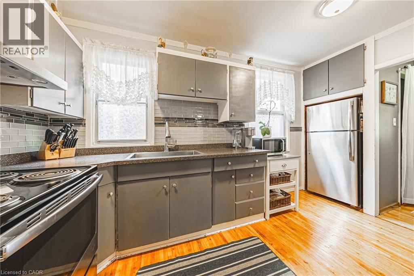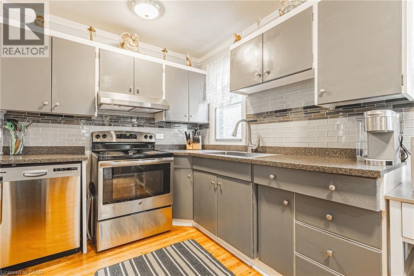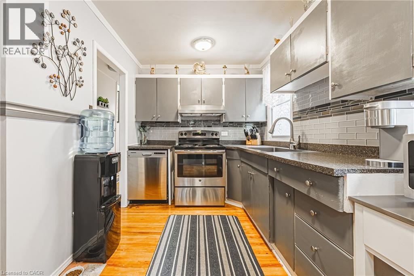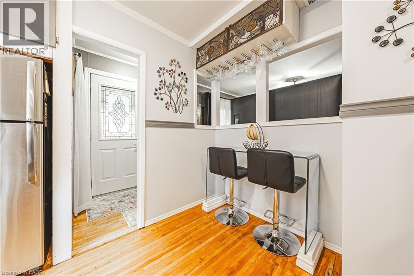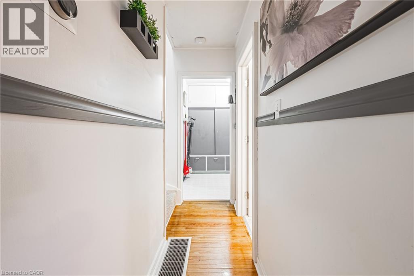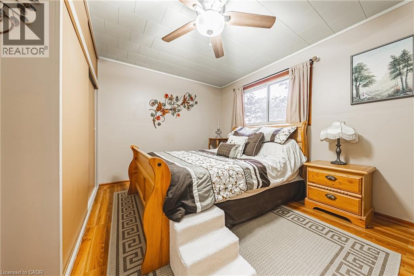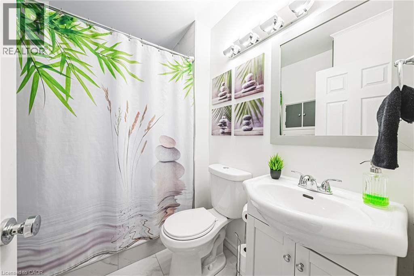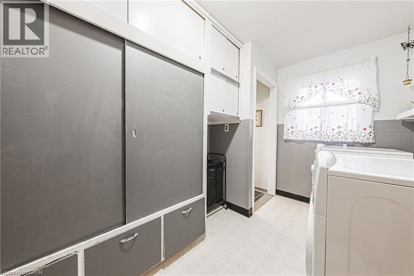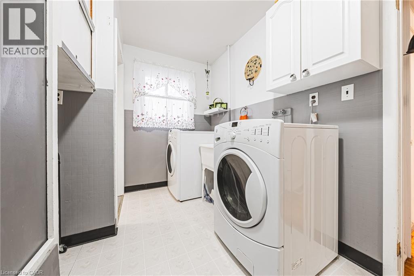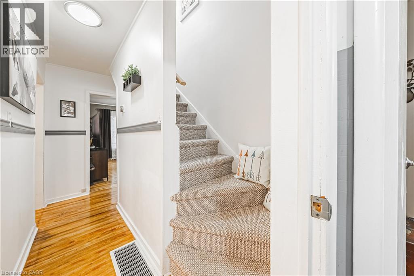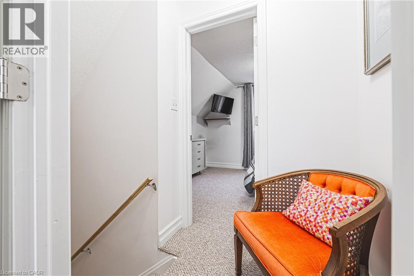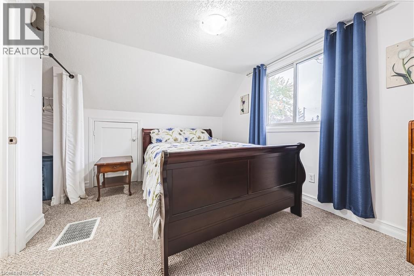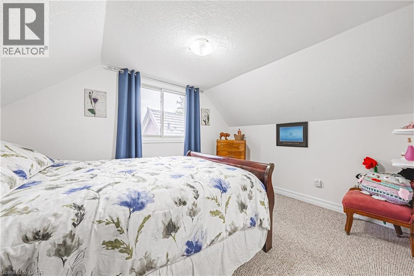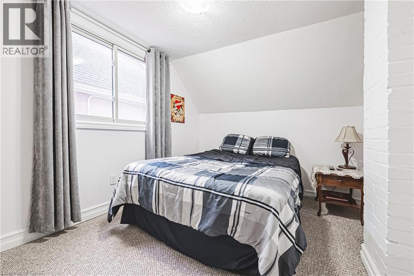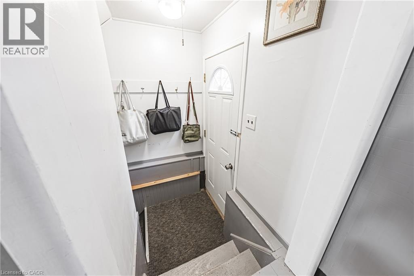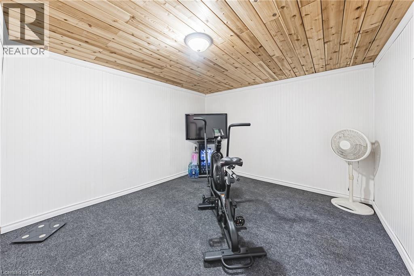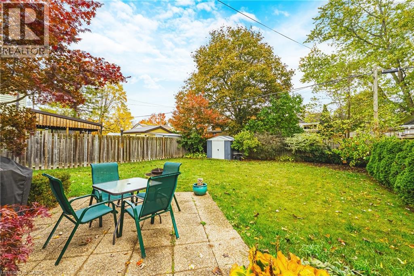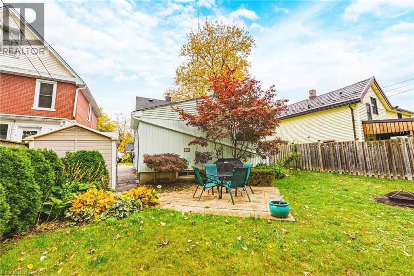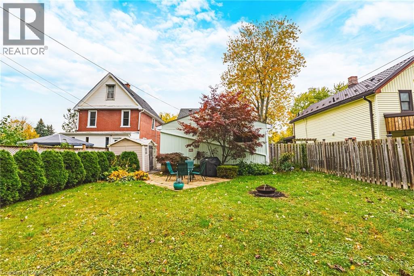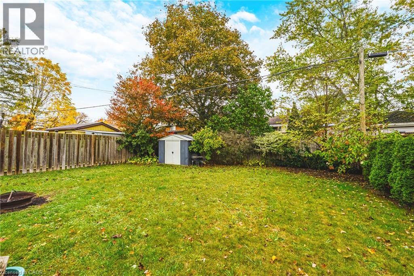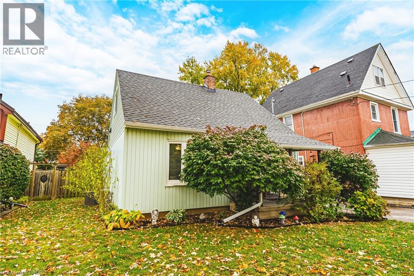227 Schlueter Street Cambridge, Ontario N3H 4B6
Like This Property?
$499,900
Welcome to 277 Schlueter Street — a charming, story-and-a-half detached home that blends warmth, character, and modern comfort. With 3 bedrooms (including one conveniently located on the main floor) and an updated 3-piece bathroom, this home is ideal for first-time buyers or downsizers looking for a well-cared-for property in a mature, family-friendly neighbourhood. The main floor features an inviting, open concept living and dining area with refinished hardwood floors and a large bay window. The kitchen includes a new glass tile backsplash and stainless-steel appliances. You also have easy access to main floor laundry for added convenience. Upstairs, you’ll find two additional bedrooms offering cozy retreats. Outside, the property continues to impress with a private front porch, a beautiful and large backyard with patio, mature trees, and two garden sheds for extra storage. The wide driveway provides plenty of parking, while newer shingles and a new bay window ensure peace of mind. This home sits on a 45' x 100' lot in a central Cambridge location, close to shopping, parks, schools, and major routes. Move-in ready and full of charm, 277 Schlueter Street is a home you’ll fall in love with from the moment you arrive. (id:8999)
Open House
This property has open houses!
2:00 pm
Ends at:4:00 pm
2:00 pm
Ends at:4:00 pm
Property Details
| MLS® Number | 40781795 |
| Property Type | Single Family |
| Amenities Near By | Public Transit, Schools, Shopping |
| Community Features | Quiet Area |
| Equipment Type | Rental Water Softener, Water Heater |
| Features | Southern Exposure, Paved Driveway, Private Yard |
| Parking Space Total | 3 |
| Rental Equipment Type | Rental Water Softener, Water Heater |
| Structure | Porch |
Building
| Bathroom Total | 1 |
| Bedrooms Above Ground | 3 |
| Bedrooms Total | 3 |
| Appliances | Dishwasher, Dryer, Refrigerator, Stove, Washer, Hood Fan |
| Basement Development | Partially Finished |
| Basement Type | Partial (partially Finished) |
| Constructed Date | 1947 |
| Construction Style Attachment | Detached |
| Cooling Type | Central Air Conditioning |
| Exterior Finish | Vinyl Siding |
| Fixture | Ceiling Fans |
| Heating Fuel | Natural Gas |
| Heating Type | Forced Air |
| Stories Total | 2 |
| Size Interior | 1,284 Ft2 |
| Type | House |
| Utility Water | Municipal Water |
Land
| Acreage | No |
| Land Amenities | Public Transit, Schools, Shopping |
| Sewer | Municipal Sewage System |
| Size Depth | 100 Ft |
| Size Frontage | 45 Ft |
| Size Total Text | Under 1/2 Acre |
| Zoning Description | R5 |
Rooms
| Level | Type | Length | Width | Dimensions |
|---|---|---|---|---|
| Second Level | Bedroom | 12'7'' x 10'1'' | ||
| Second Level | Bedroom | 12'7'' x 9'8'' | ||
| Basement | Exercise Room | 10'6'' x 11'1'' | ||
| Main Level | Dinette | 4'8'' x 9'3'' | ||
| Main Level | Kitchen | 8'1'' x 7'8'' | ||
| Main Level | 3pc Bathroom | 5'8'' x 7'8'' | ||
| Main Level | Laundry Room | 7'11'' x 11'4'' | ||
| Main Level | Primary Bedroom | 11'9'' x 12'10'' | ||
| Main Level | Dining Room | 11'5'' x 10'1'' | ||
| Main Level | Living Room | 11'11'' x 14'10'' | ||
| Main Level | Foyer | 3'10'' x 4'9'' |
https://www.realtor.ca/real-estate/29025521/227-schlueter-street-cambridge

