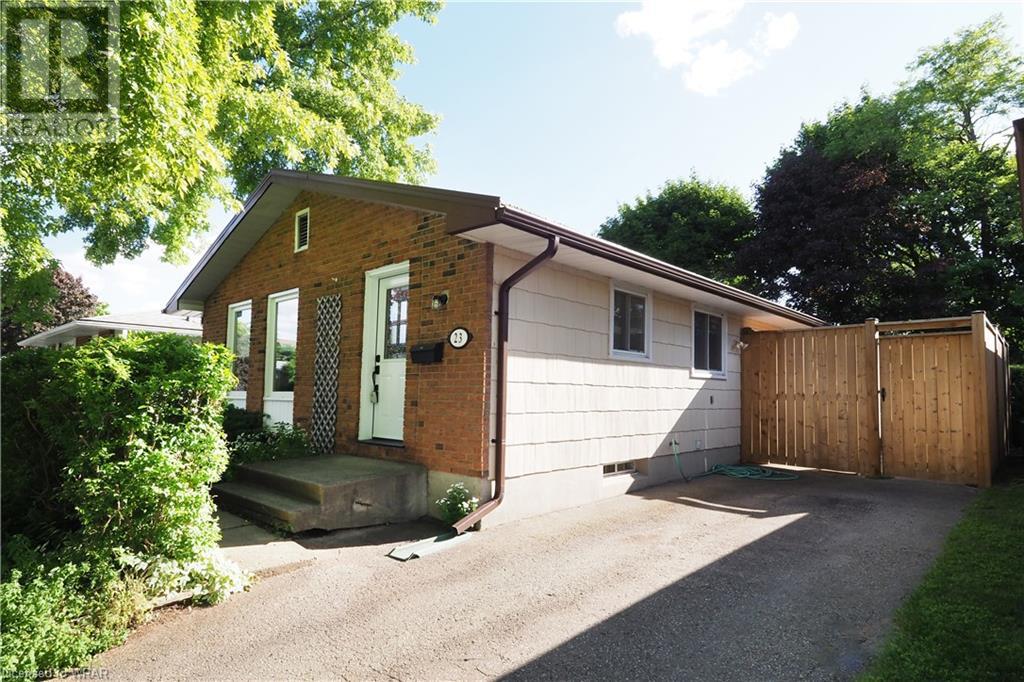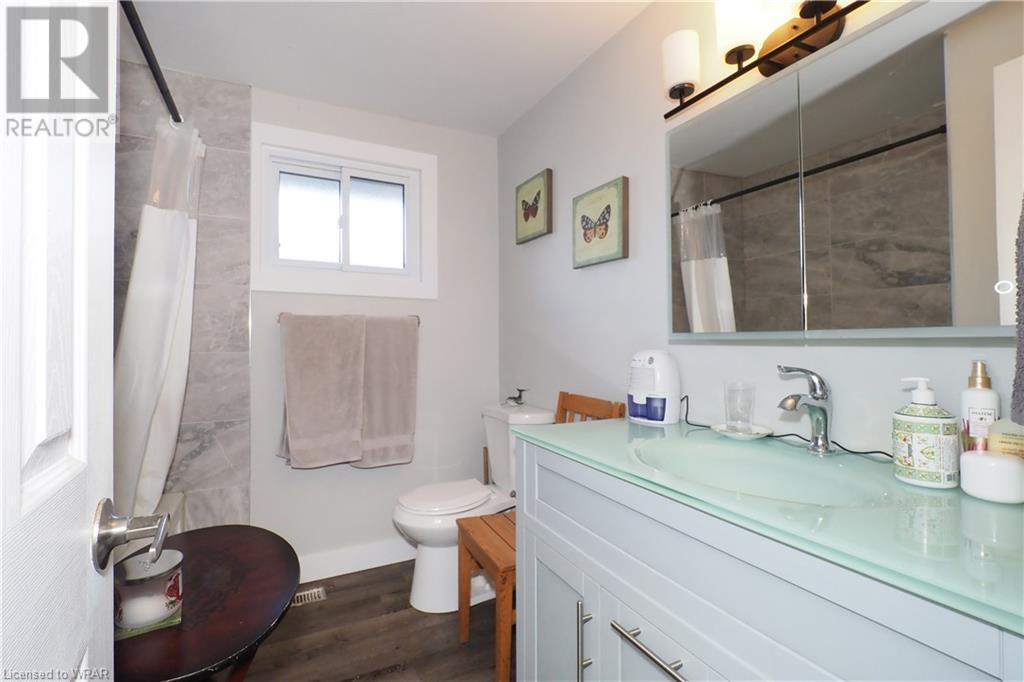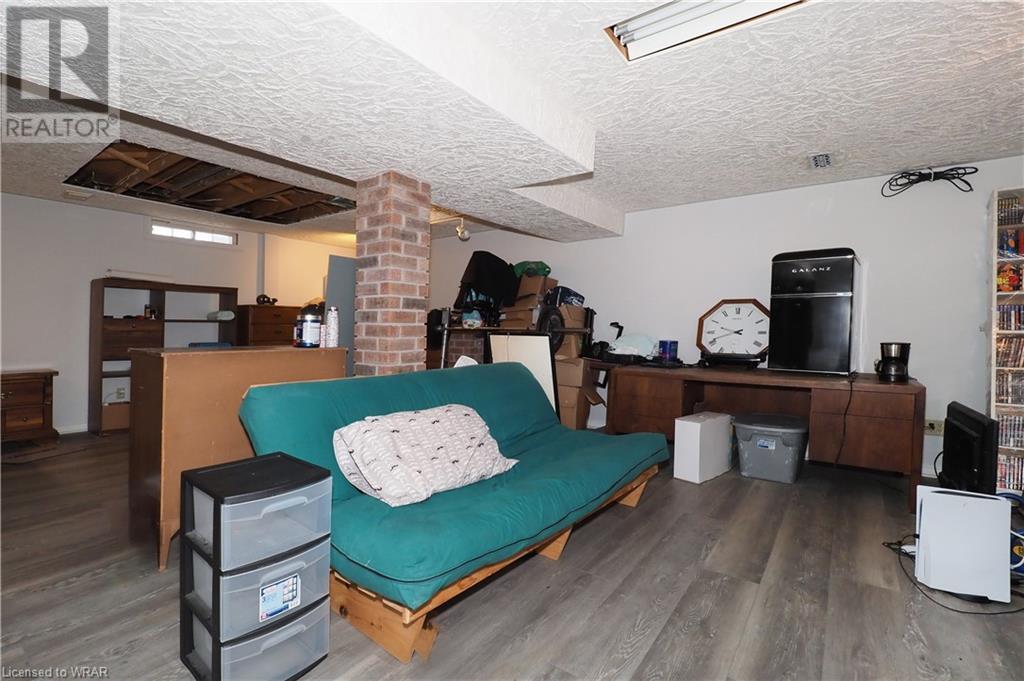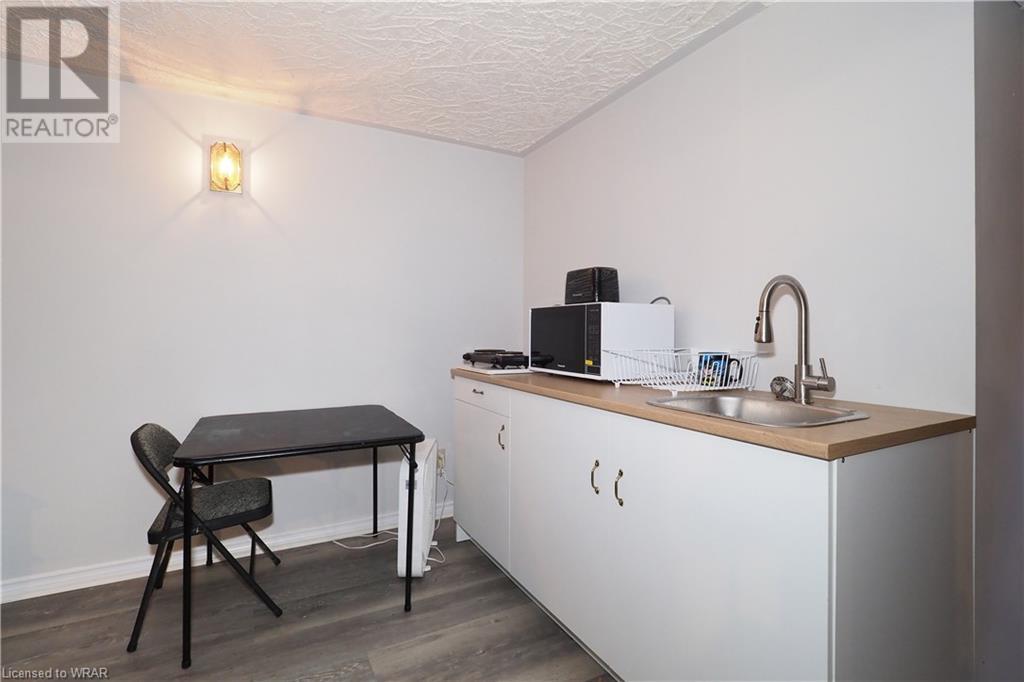23 Geneva Crescent Kitchener, Ontario N2E 1M8
Like This Property?
3 Bedroom
2 Bathroom
1515 sqft
Bungalow
Central Air Conditioning
Forced Air
$599,900
Welcome to 23 Geneva Crescent located in the desirable Alpine Village neighborhood. This charming three bedroom bungalow has many updates. As you step through the front door into the spacious living and dining room with large windows that fill the space with natural light. The adjacent kitchen has plenty of cabinets and counter space with stainless steel appliances and hood fan. The 4-piece bathroom completes the main floor. The basement has a three piece bathroom and a mostly finished rec room and is the perfect spot for entertaining friends and family with a wet bar. Potential for a forth bedroom or play room in the basement. The rear yard is fully fenced. For the garden enthusiasts, this property has been cultivated for beyond 23 years. There are plants such as roses, juniper, coral bells, oregano, chocolate peppermint, bergamot, marshmallow and hops to name only a few of the seasonal perennials. Upgrades -Steel roof 2007, water softener, air exchanger, water heater, furnace 2016. Front windows, front and rear doors, main bathroom reno and vinyl floors up and down 2021. AC, patio fencing in 2022. Eves, basement shower & wet bar 2023. Amenities including schools, parks, walking trails, restaurants, public transit, and much more! A must see! (id:8999)
Property Details
| MLS® Number | 40606593 |
| Property Type | Single Family |
| Amenities Near By | Airport, Golf Nearby, Public Transit, Schools |
| Community Features | Quiet Area |
| Features | Paved Driveway |
| Parking Space Total | 2 |
| Structure | Shed |
Building
| Bathroom Total | 2 |
| Bedrooms Above Ground | 3 |
| Bedrooms Total | 3 |
| Appliances | Dryer, Refrigerator, Stove, Water Softener, Washer, Window Coverings |
| Architectural Style | Bungalow |
| Basement Development | Partially Finished |
| Basement Type | Full (partially Finished) |
| Constructed Date | 1973 |
| Construction Style Attachment | Detached |
| Cooling Type | Central Air Conditioning |
| Exterior Finish | Brick, Other |
| Fire Protection | Smoke Detectors |
| Foundation Type | Poured Concrete |
| Heating Fuel | Natural Gas |
| Heating Type | Forced Air |
| Stories Total | 1 |
| Size Interior | 1515 Sqft |
| Type | House |
| Utility Water | Municipal Water |
Land
| Access Type | Road Access |
| Acreage | No |
| Land Amenities | Airport, Golf Nearby, Public Transit, Schools |
| Sewer | Municipal Sewage System |
| Size Depth | 110 Ft |
| Size Frontage | 40 Ft |
| Size Total Text | Under 1/2 Acre |
| Zoning Description | R2c |
Rooms
| Level | Type | Length | Width | Dimensions |
|---|---|---|---|---|
| Basement | Laundry Room | Measurements not available | ||
| Basement | Bonus Room | 11'8'' x 10'3'' | ||
| Basement | 3pc Bathroom | Measurements not available | ||
| Basement | Recreation Room | 24'0'' x 22'9'' | ||
| Main Level | Bedroom | 11'0'' x 7'11'' | ||
| Main Level | Bedroom | 11'0'' x 8'10'' | ||
| Main Level | Primary Bedroom | 12'2'' x 10'9'' | ||
| Main Level | 4pc Bathroom | Measurements not available | ||
| Main Level | Dining Room | 13'2'' x 9'1'' | ||
| Main Level | Kitchen | 8'7'' x 8'1'' | ||
| Main Level | Living Room | 15'6'' x 11'7'' |
https://www.realtor.ca/real-estate/27048786/23-geneva-crescent-kitchener







































