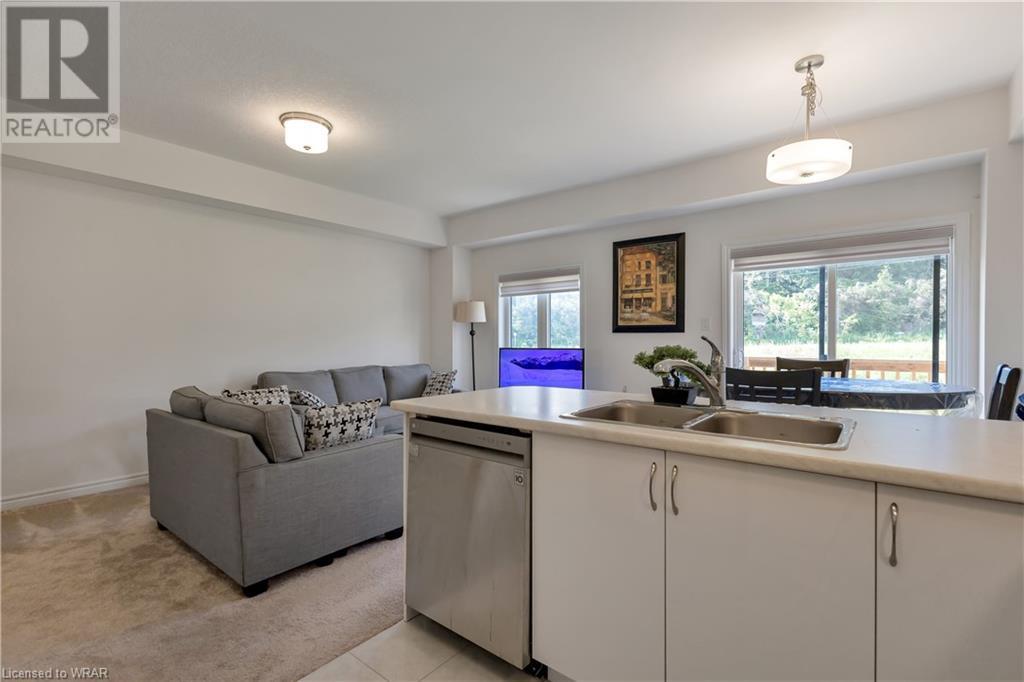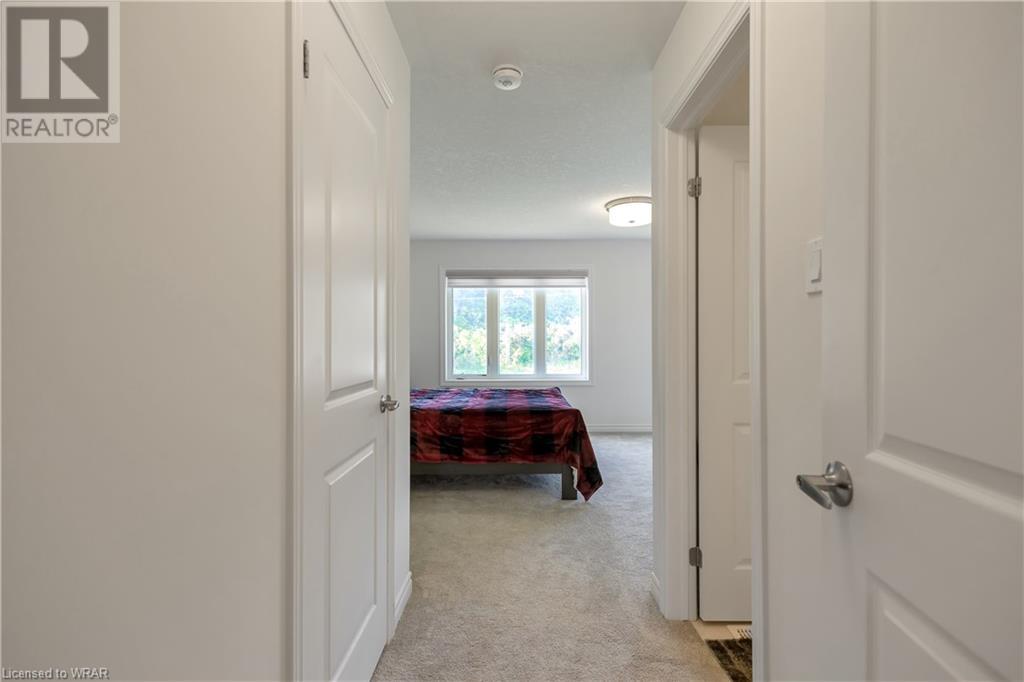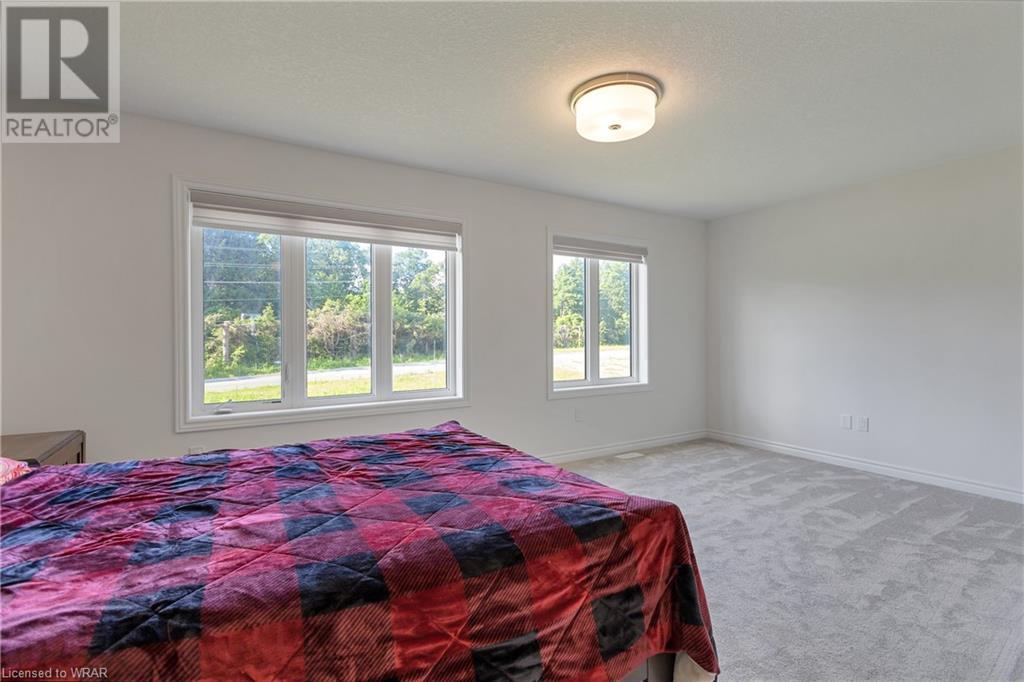3 Bedroom
3 Bathroom
1596 sqft
2 Level
Central Air Conditioning
Forced Air
$685,000
Welcome to your dream home in the charming town of Paris, Ontario! This stunning 2023 BUILT 2-storey townhouse offers the perfect blend of modern convenience and small-town charm. Featuring 3 spacious bedrooms and 2.5 bathrooms with OAK staircase, this home is designed for comfort and style.NOT BACKING ON TO ANY NEIGHBOURS FOR ADDED PRIVACY.Step inside to find an open-concept main floor with beautiful flooring and abundant natural light. The modern kitchen is a chef’s delight, featuring Stainless steel appliances and ample 36 inch upper kitchen cabinetry with added PANTRY. The adjoining living and dining areas are perfect for entertaining guests or enjoying cozy family evenings.Upstairs, the master suite offers a peaceful retreat with a luxurious ensuite bathroom and a walk-in closet. Two additional bedrooms and a full bathroom provide plenty of space for family or guests.Outside, enjoy your private backyard oasis with a spacious deck, perfect for summer barbecues or relaxing with a good book. The attached garage provides convenience and extra storage space.Located in a friendly, family-oriented neighbourhood, this home is just minutes away from excellent schools, parks, shopping, and dining. Enjoy the beauty of Paris with its scenic river views, historic downtown, and vibrant community events. Don’t miss your chance to own this exquisite townhouse in one of Ontario’s most picturesque towns. Schedule your showing today and make this beautiful house your new home! (id:8999)
Property Details
|
MLS® Number
|
40624933 |
|
Property Type
|
Single Family |
|
CommunityFeatures
|
Community Centre |
|
EquipmentType
|
Water Heater |
|
Features
|
Conservation/green Belt, Paved Driveway, Automatic Garage Door Opener |
|
ParkingSpaceTotal
|
2 |
|
RentalEquipmentType
|
Water Heater |
Building
|
BathroomTotal
|
3 |
|
BedroomsAboveGround
|
3 |
|
BedroomsTotal
|
3 |
|
Appliances
|
Dishwasher, Dryer, Refrigerator, Stove, Water Softener, Washer, Hood Fan |
|
ArchitecturalStyle
|
2 Level |
|
BasementDevelopment
|
Unfinished |
|
BasementType
|
Full (unfinished) |
|
ConstructedDate
|
2023 |
|
ConstructionStyleAttachment
|
Attached |
|
CoolingType
|
Central Air Conditioning |
|
ExteriorFinish
|
Brick, Stucco |
|
FoundationType
|
Poured Concrete |
|
HalfBathTotal
|
1 |
|
HeatingType
|
Forced Air |
|
StoriesTotal
|
2 |
|
SizeInterior
|
1596 Sqft |
|
Type
|
Row / Townhouse |
|
UtilityWater
|
Municipal Water |
Parking
Land
|
AccessType
|
Highway Nearby |
|
Acreage
|
No |
|
Sewer
|
Municipal Sewage System |
|
SizeDepth
|
94 Ft |
|
SizeFrontage
|
20 Ft |
|
SizeTotalText
|
Under 1/2 Acre |
|
ZoningDescription
|
Rm1-37 |
Rooms
| Level |
Type |
Length |
Width |
Dimensions |
|
Second Level |
Full Bathroom |
|
|
Measurements not available |
|
Second Level |
3pc Bathroom |
|
|
Measurements not available |
|
Second Level |
Bedroom |
|
|
9'2'' x 9'4'' |
|
Second Level |
Bedroom |
|
|
9'3'' x 12'4'' |
|
Second Level |
Primary Bedroom |
|
|
18'10'' x 12'4'' |
|
Main Level |
2pc Bathroom |
|
|
Measurements not available |
|
Main Level |
Dining Room |
|
|
8'4'' x 8'0'' |
|
Main Level |
Living Room |
|
|
8'4'' x 10'0'' |
https://www.realtor.ca/real-estate/27211833/23-george-brier-drive-e-paris











































