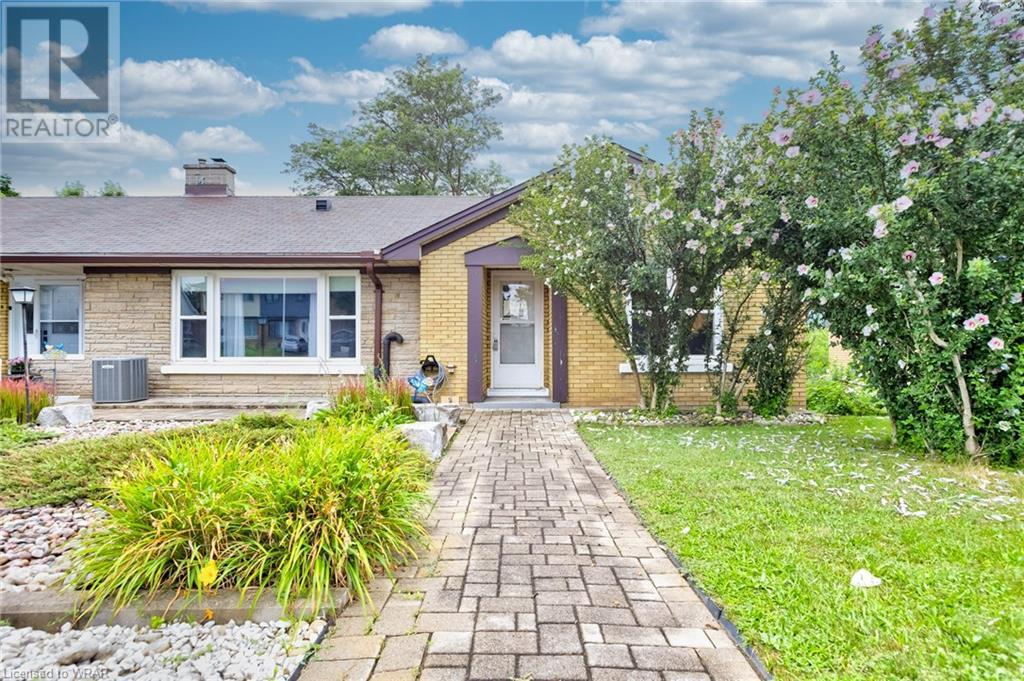6 Bedroom
4 Bathroom
2962 sqft
Raised Bungalow
Fireplace
Central Air Conditioning
Baseboard Heaters, Forced Air
$1,098,888
Exceptional Investment Opportunity at 230 Highland Road West, Kitchener. Unlock the potential of this remarkable property, strategically positioned on a bustling street with exceptional visibility. Zoned RES-5, the opportunities here are endless: expand with additional dwelling units, either within the existing structure or through a new build, or capitalize on the approved home-based business. The circular driveway provides abundant parking, complemented by additional spaces at the rear, accessible through a private entrance. Step inside this expansive bungalow, where the walk-out basement & multiple entrances make this property ideal for duplexing, creating an in-law suite, or accommodating a multi-generational family. Inside, you’ll discover a spacious living room bathed in natural light. The adjacent 2pc bathroom adds convenience. The main level features 2 generously sized bedrooms & a full bathroom equipped with a standing shower. The kitchen, fully stocked with appliances & abundant cabinetry, seamlessly flows into the dining room—perfect for family meals. The main floor also hosts a convenient laundry area. Ascend to the upper-level loft, that can serve as another bedroom, home office, play area, or whatever suits your needs. The garage offers a unique bonus—a private bathroom for added convenience. The fully finished basement is a standout feature, offering 3 additional bedrooms, 2 full bathrooms & a well-appointed kitchenette setup. The expansive layout easily accommodates the conversion into two separate units, enhancing the property’s income potential. Outside, the vast backyard, complete with a private entrance, provides even more parking options & includes both a shed & a storage container. This property’s prime location puts you close to everything you need—shopping, dining, top-rated schools, public transportation & quick highway access. Don’t miss this rare opportunity to transform this incredible property into your next successful venture! (id:8999)
Property Details
|
MLS® Number
|
40627724 |
|
Property Type
|
Single Family |
|
AmenitiesNearBy
|
Park, Public Transit, Schools, Shopping |
|
EquipmentType
|
None |
|
ParkingSpaceTotal
|
10 |
|
RentalEquipmentType
|
None |
|
Structure
|
Shed |
Building
|
BathroomTotal
|
4 |
|
BedroomsAboveGround
|
3 |
|
BedroomsBelowGround
|
3 |
|
BedroomsTotal
|
6 |
|
Appliances
|
Dryer, Refrigerator, Stove, Water Softener, Washer, Hood Fan, Window Coverings |
|
ArchitecturalStyle
|
Raised Bungalow |
|
BasementDevelopment
|
Finished |
|
BasementType
|
Full (finished) |
|
ConstructedDate
|
1956 |
|
ConstructionStyleAttachment
|
Detached |
|
CoolingType
|
Central Air Conditioning |
|
ExteriorFinish
|
Brick |
|
FireProtection
|
Smoke Detectors, Security System |
|
FireplacePresent
|
Yes |
|
FireplaceTotal
|
3 |
|
FoundationType
|
Poured Concrete |
|
HalfBathTotal
|
1 |
|
HeatingFuel
|
Electric, Natural Gas |
|
HeatingType
|
Baseboard Heaters, Forced Air |
|
StoriesTotal
|
1 |
|
SizeInterior
|
2962 Sqft |
|
Type
|
House |
|
UtilityWater
|
Municipal Water |
Parking
Land
|
AccessType
|
Highway Access |
|
Acreage
|
No |
|
LandAmenities
|
Park, Public Transit, Schools, Shopping |
|
Sewer
|
Municipal Sewage System |
|
SizeDepth
|
141 Ft |
|
SizeFrontage
|
82 Ft |
|
SizeTotalText
|
Under 1/2 Acre |
|
ZoningDescription
|
Res-5 |
Rooms
| Level |
Type |
Length |
Width |
Dimensions |
|
Second Level |
Bedroom |
|
|
12'0'' x 18'10'' |
|
Basement |
Bedroom |
|
|
12'10'' x 14'7'' |
|
Basement |
Recreation Room |
|
|
23'2'' x 11'5'' |
|
Basement |
Bedroom |
|
|
12'10'' x 13'6'' |
|
Basement |
4pc Bathroom |
|
|
Measurements not available |
|
Basement |
3pc Bathroom |
|
|
Measurements not available |
|
Basement |
Bedroom |
|
|
7'7'' x 12'2'' |
|
Main Level |
Laundry Room |
|
|
Measurements not available |
|
Main Level |
2pc Bathroom |
|
|
Measurements not available |
|
Main Level |
4pc Bathroom |
|
|
Measurements not available |
|
Main Level |
Kitchen |
|
|
13'7'' x 8'2'' |
|
Main Level |
Dining Room |
|
|
13'7'' x 9'8'' |
|
Main Level |
Bedroom |
|
|
13'8'' x 11'9'' |
|
Main Level |
Primary Bedroom |
|
|
15'3'' x 11'9'' |
|
Main Level |
Living Room |
|
|
13'2'' x 26'4'' |
https://www.realtor.ca/real-estate/27271521/230-highland-road-w-kitchener



























































