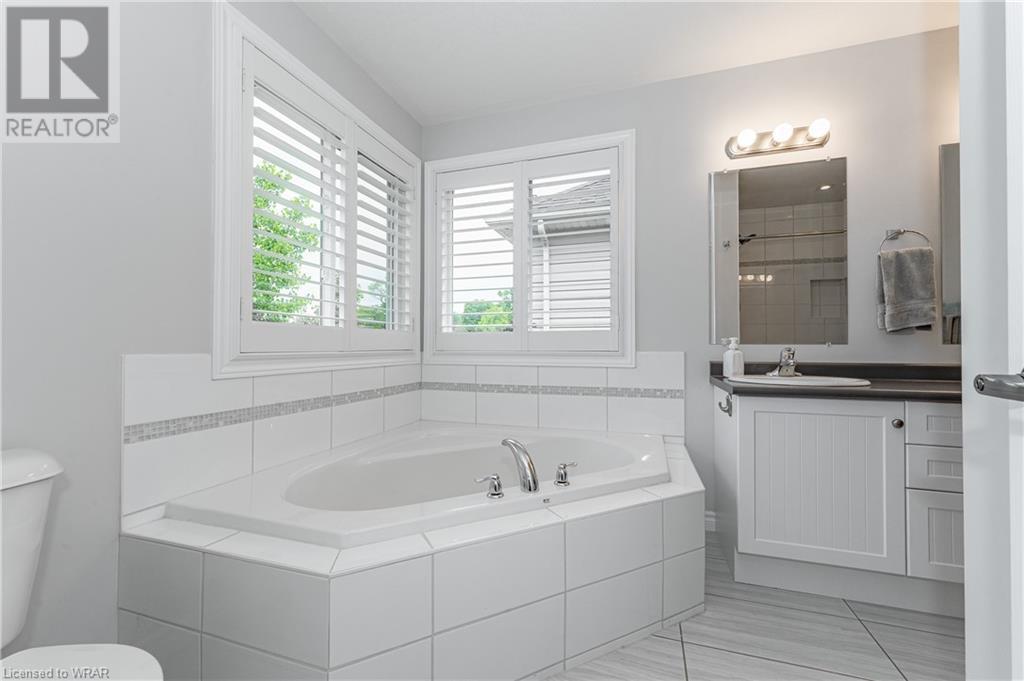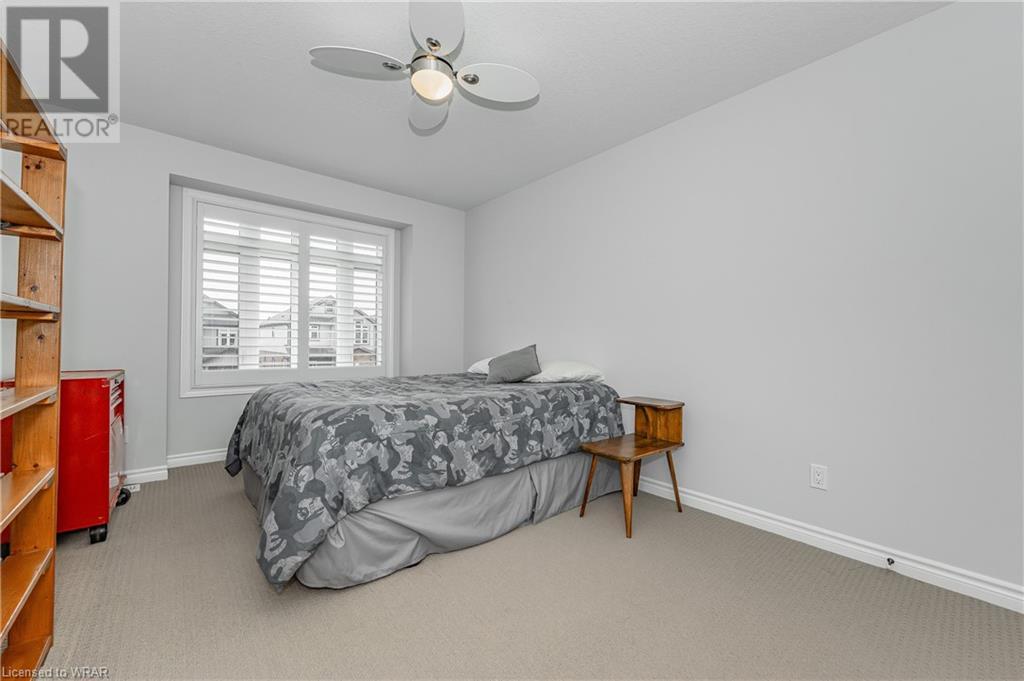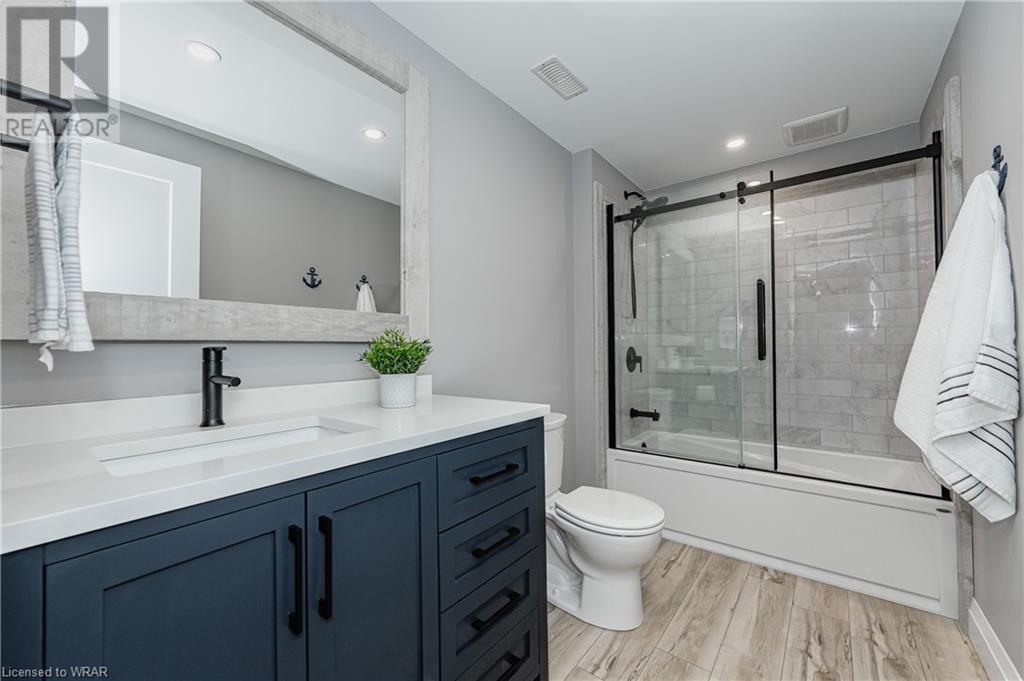230 Moorlands Crescent Kitchener, Ontario N2P 0C3
Like This Property?
4 Bedroom
4 Bathroom
2643 sqft
2 Level
Fireplace
Central Air Conditioning
Forced Air
Landscaped
$1,000,000
Exceptional living awaits in Kitchener's desirable Doon area! Welcome to 230 Moorlands Cres, a stunning four-bedroom, four-bathroom home that shines from top to bottom - inside and out! As you step inside, you'll be greeted by the bright open-concept floor plan, expertly designed to bring people together! The flowing layout seamlessly integrates the dining room, kitchen, and living room spaces, perfect for everyday living and indoor / outdoor entertaining! Sliding doors lead to a serene backyard oasis, featuring a spacious concrete patio, deck and hot tub creating the perfect setting for relaxation and quality time with loved ones! At the heart of this stunning home is the chef's kitchen boasting quartz countertops, a butler's pantry and high quality stainless steel appliances creating a kitchen that is both beautiful and functional! The attention to detail and high-end finishes make this kitchen a true showstopper! The upper level features four generously sized bedrooms for your growing family! The primary bedroom boasts a stunning ensuite bathroom and an oversized walk-in closet, perfect for relaxation and rejuvenation! Downstairs you will find an exceptional fully finished basement (2021) offering an additional cozy living space including a granite drybar, subflooring and premium carpet pad for entertainment or relaxation! Luxury vinyl plank flooring is found in the three piece basement bathroom and plenty of additional storage / laundry facilities in the lower level as well! This home boasts a prime location with no rear neighbors and is conveniently situated near schools, parks, walking trails, shopping and all essential amenities! Commuters will appreciate the easy access to major highways and public transportation. (id:8999)
Open House
This property has open houses!
July
7
Sunday
Starts at:
2:00 pm
Ends at:4:00 pm
Property Details
| MLS® Number | 40615877 |
| Property Type | Single Family |
| Amenities Near By | Airport, Golf Nearby, Park, Place Of Worship, Playground, Public Transit, Schools, Shopping, Ski Area |
| Community Features | Industrial Park, Community Centre, School Bus |
| Equipment Type | None, Water Heater |
| Features | Backs On Greenbelt, Conservation/green Belt, Industrial Mall/subdivision, Automatic Garage Door Opener |
| Parking Space Total | 3 |
| Rental Equipment Type | None, Water Heater |
| Structure | Shed, Porch |
Building
| Bathroom Total | 4 |
| Bedrooms Above Ground | 4 |
| Bedrooms Total | 4 |
| Appliances | Dishwasher, Dryer, Refrigerator, Water Softener, Washer, Gas Stove(s), Window Coverings, Garage Door Opener, Hot Tub |
| Architectural Style | 2 Level |
| Basement Development | Finished |
| Basement Type | Full (finished) |
| Constructed Date | 2015 |
| Construction Material | Wood Frame |
| Construction Style Attachment | Detached |
| Cooling Type | Central Air Conditioning |
| Exterior Finish | Brick, Concrete, Vinyl Siding, Wood, Shingles |
| Fire Protection | Smoke Detectors, Alarm System |
| Fireplace Fuel | Electric |
| Fireplace Present | Yes |
| Fireplace Total | 2 |
| Fireplace Type | Other - See Remarks |
| Fixture | Ceiling Fans |
| Foundation Type | Poured Concrete |
| Half Bath Total | 1 |
| Heating Fuel | Natural Gas |
| Heating Type | Forced Air |
| Stories Total | 2 |
| Size Interior | 2643 Sqft |
| Type | House |
| Utility Water | Municipal Water |
Parking
| Attached Garage |
Land
| Access Type | Road Access, Highway Access, Highway Nearby |
| Acreage | No |
| Land Amenities | Airport, Golf Nearby, Park, Place Of Worship, Playground, Public Transit, Schools, Shopping, Ski Area |
| Landscape Features | Landscaped |
| Sewer | Municipal Sewage System |
| Size Depth | 100 Ft |
| Size Frontage | 30 Ft |
| Size Irregular | 0.069 |
| Size Total | 0.069 Ac|under 1/2 Acre |
| Size Total Text | 0.069 Ac|under 1/2 Acre |
| Zoning Description | R-4 |
Rooms
| Level | Type | Length | Width | Dimensions |
|---|---|---|---|---|
| Second Level | Primary Bedroom | 15'9'' x 19'3'' | ||
| Second Level | Bedroom | 10'3'' x 14'8'' | ||
| Second Level | Bedroom | 11'6'' x 16'0'' | ||
| Second Level | Bedroom | 11'6'' x 10'2'' | ||
| Second Level | 5pc Bathroom | 8'0'' x 11'11'' | ||
| Second Level | 4pc Bathroom | 4'11'' x 8'4'' | ||
| Basement | Storage | 13'5'' x 26'1'' | ||
| Basement | Recreation Room | 19'3'' x 21'11'' | ||
| Basement | 4pc Bathroom | 5'4'' x 10'1'' | ||
| Main Level | Mud Room | 5'2'' x 11'1'' | ||
| Main Level | Living Room | 14'3'' x 10'11'' | ||
| Main Level | Kitchen | 9'9'' x 10'6'' | ||
| Main Level | Family Room | 10'1'' x 18'10'' | ||
| Main Level | Dining Room | 9'9'' x 8'5'' | ||
| Main Level | 2pc Bathroom | 3'2'' x 7'7'' |
https://www.realtor.ca/real-estate/27126605/230-moorlands-crescent-kitchener





















































