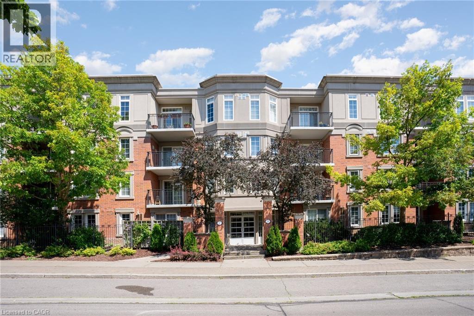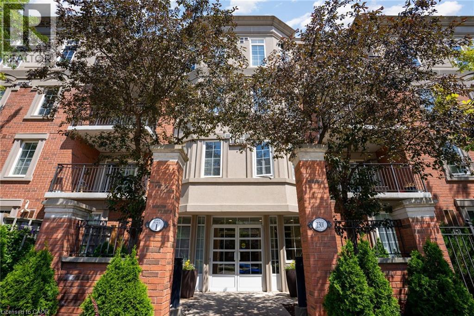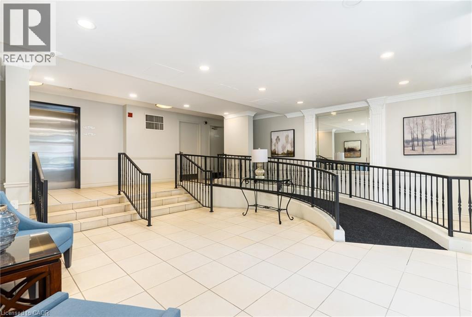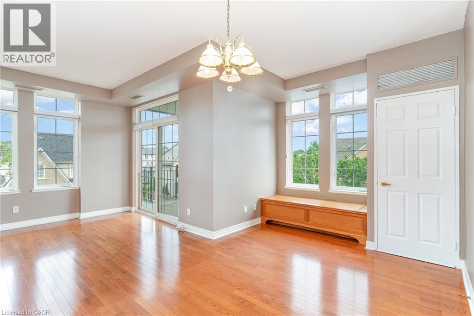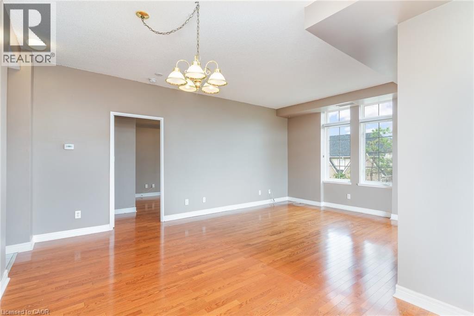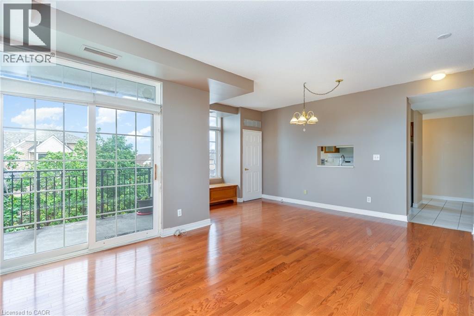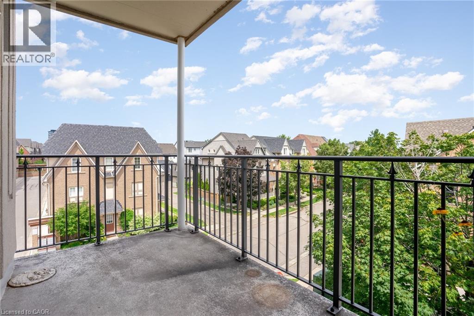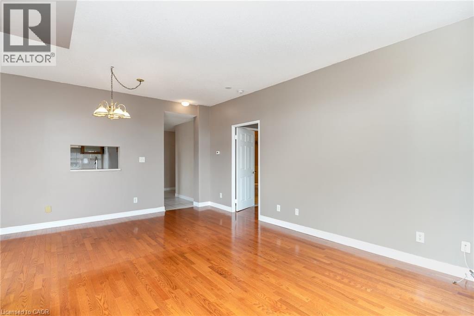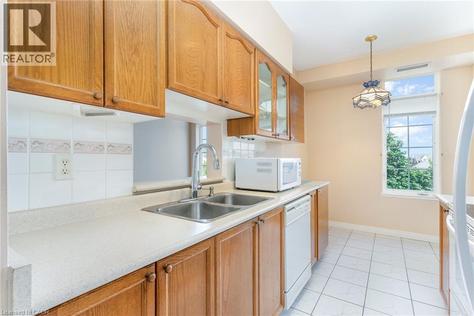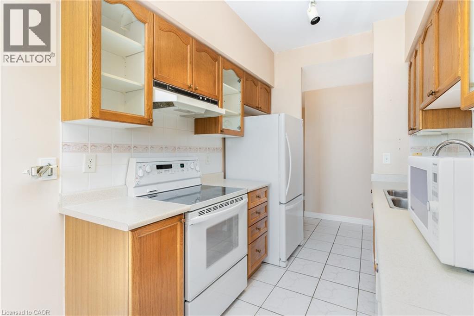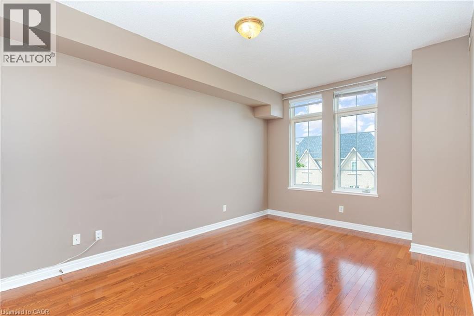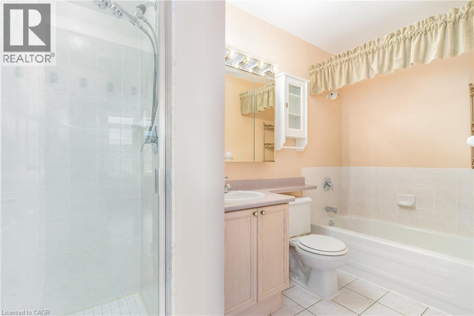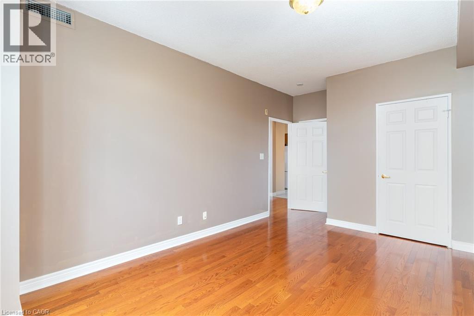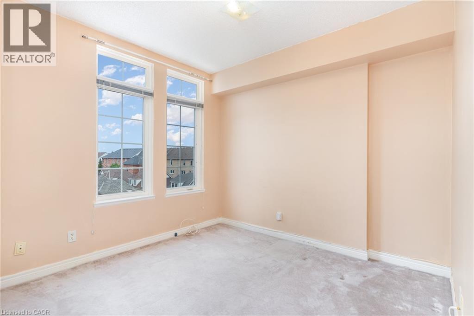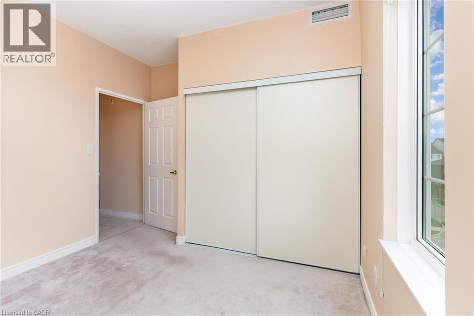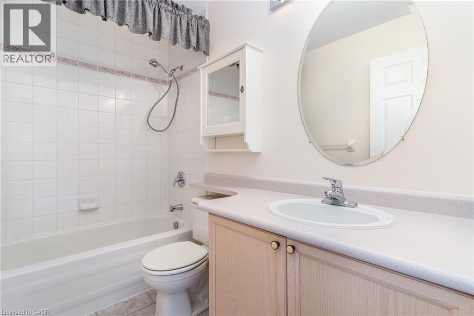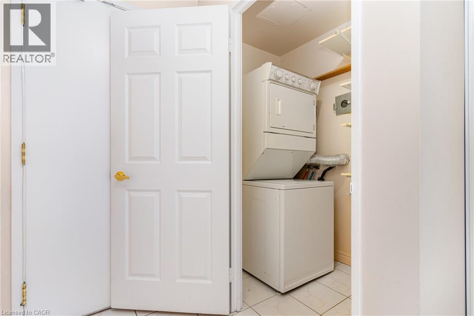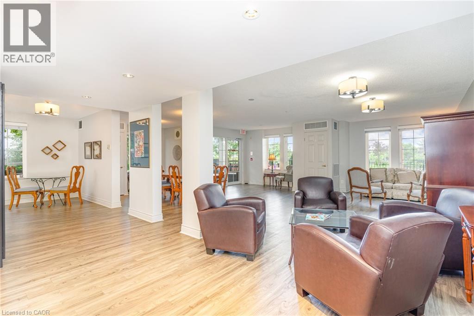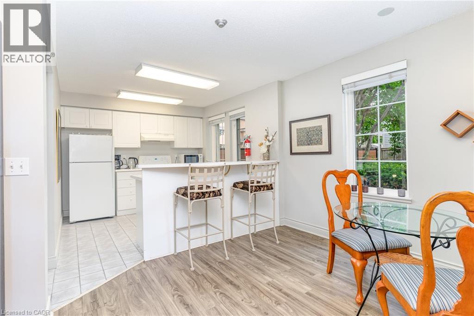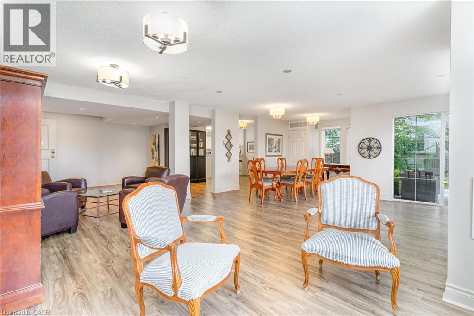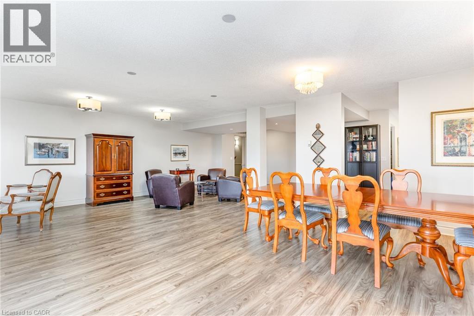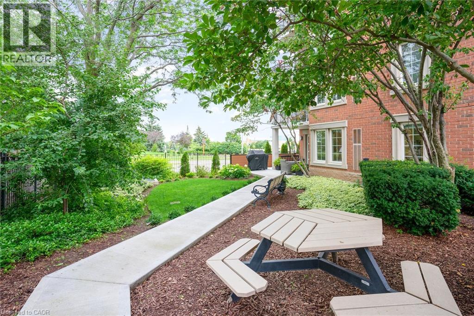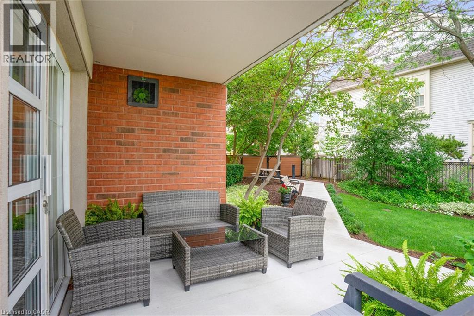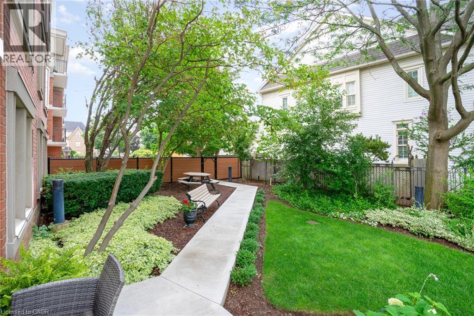2301 Parkhaven Boulevard Unit# 410 Oakville, Ontario L6H 6V6
Like This Property?
$778,800Maintenance, Insurance, Heat, Water, Parking
$848.32 Monthly
Maintenance, Insurance, Heat, Water, Parking
$848.32 MonthlyWelcome to this bright and spacious 2-bedroom, 2-bath condo offering over 1,100 sq. ft. of stylish living in Oakvilles desirable River Oaks community. Featuring an open-concept living and dining area with hardwood floors, a walk-out to the balcony, and abundant west-facing natural light, this unit also includes a modern kitchen with ceramic backsplash and ample cabinetry. The primary suite boasts a walk-in closet and 4-piece ensuite, while the second bedroom is generously sized with a large closet. Additional highlights include in-suite laundry, two owned underground parking spaces, and an owned locker. Residents enjoy excellent amenities such as a party room with full kitchen, games room, and visitor parking, all just minutes from schools, parks, shopping, recreation, public transit, highways, and Oakville Trafalgar Hospital , making this property the perfect place to come home to. (id:8999)
Property Details
| MLS® Number | 40769106 |
| Property Type | Single Family |
| Amenities Near By | Hospital, Park, Playground, Public Transit, Schools, Shopping |
| Community Features | Community Centre |
| Features | Southern Exposure, Balcony |
| Parking Space Total | 2 |
| Storage Type | Locker |
Building
| Bathroom Total | 2 |
| Bedrooms Above Ground | 2 |
| Bedrooms Total | 2 |
| Amenities | Party Room |
| Appliances | Dishwasher, Dryer, Microwave, Refrigerator, Stove, Washer, Hood Fan |
| Basement Type | None |
| Construction Style Attachment | Attached |
| Cooling Type | Central Air Conditioning |
| Exterior Finish | Brick, Stucco |
| Heating Fuel | Natural Gas |
| Heating Type | Forced Air |
| Stories Total | 1 |
| Size Interior | 1,015 Ft2 |
| Type | Apartment |
| Utility Water | Municipal Water |
Parking
| Underground | |
| Visitor Parking |
Land
| Acreage | No |
| Land Amenities | Hospital, Park, Playground, Public Transit, Schools, Shopping |
| Sewer | Municipal Sewage System |
| Size Total Text | Unknown |
| Zoning Description | Ucr1b |
Rooms
| Level | Type | Length | Width | Dimensions |
|---|---|---|---|---|
| Main Level | Laundry Room | 2'6'' x 4'1'' | ||
| Main Level | 4pc Bathroom | 8'8'' x 4'9'' | ||
| Main Level | 4pc Bathroom | 11'9'' x 6'8'' | ||
| Main Level | Bedroom | 10'3'' x 9'8'' | ||
| Main Level | Primary Bedroom | 14'9'' x 13'1'' | ||
| Main Level | Kitchen | 14'6'' x 7'3'' | ||
| Main Level | Family Room | 19'5'' x 12'3'' | ||
| Main Level | Living Room | 19'5'' x 12'3'' |
https://www.realtor.ca/real-estate/28852232/2301-parkhaven-boulevard-unit-410-oakville

