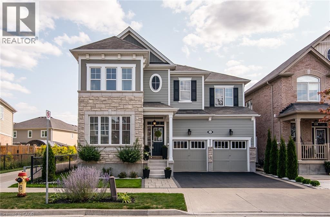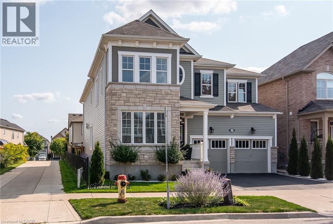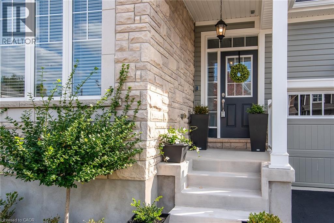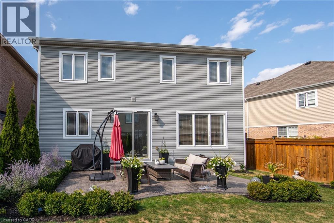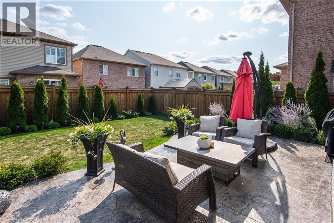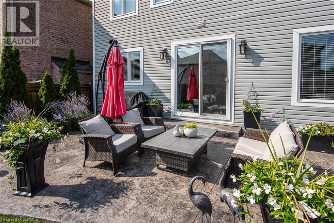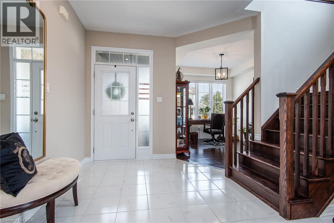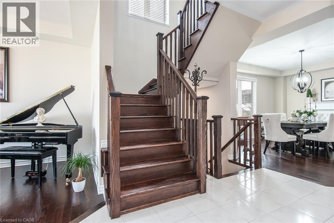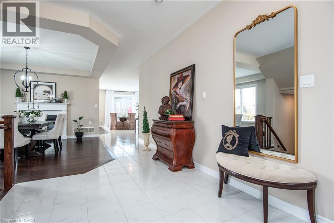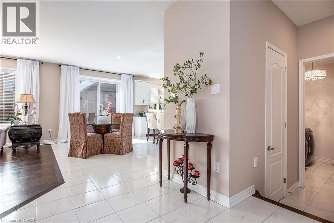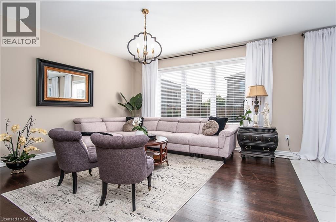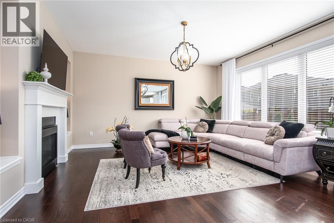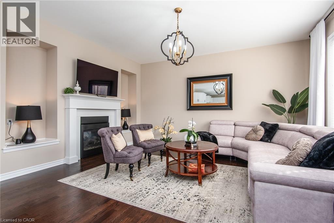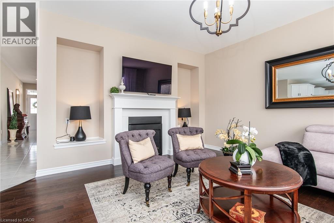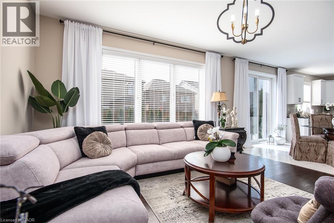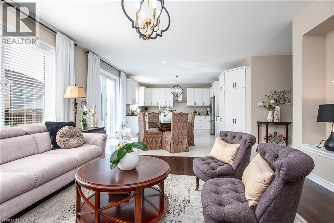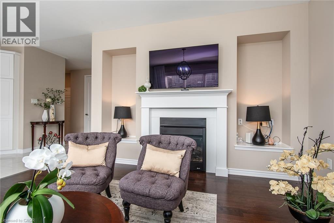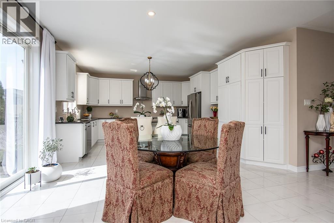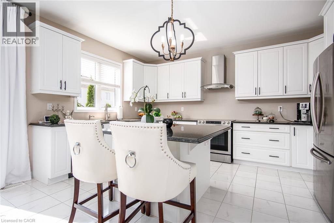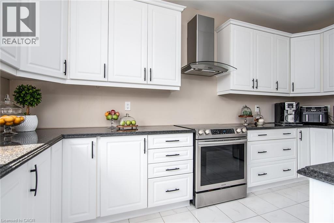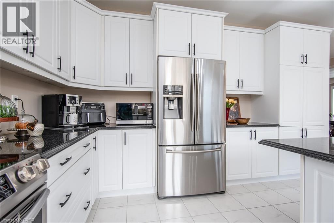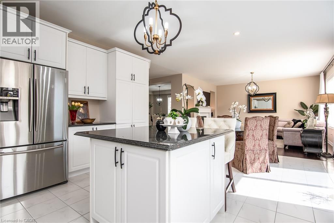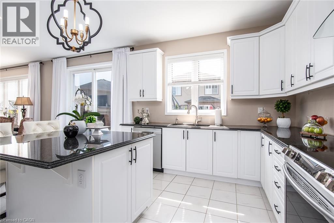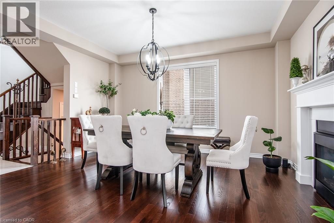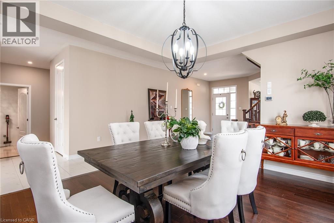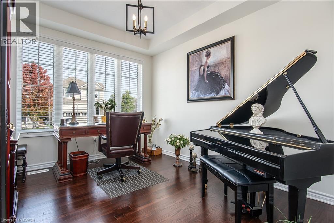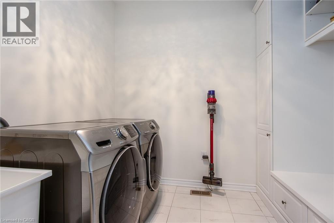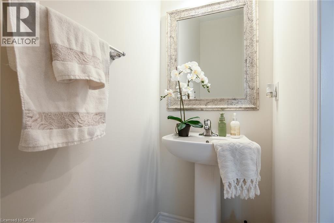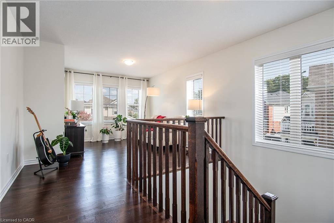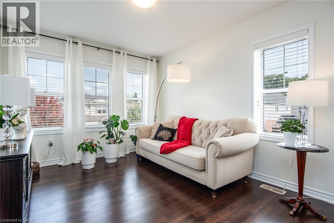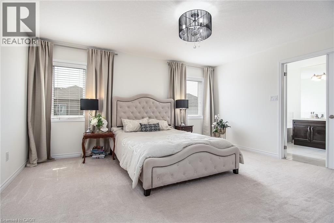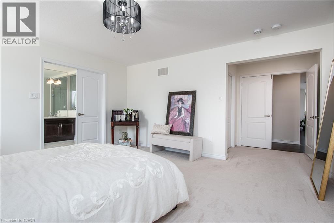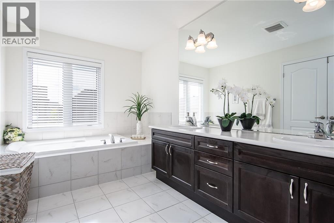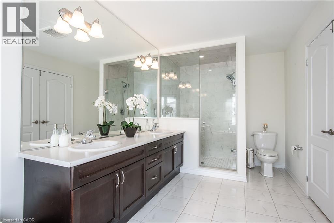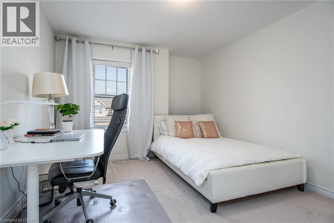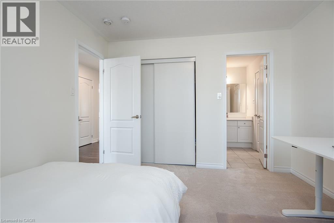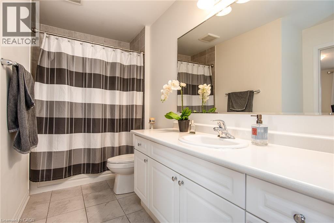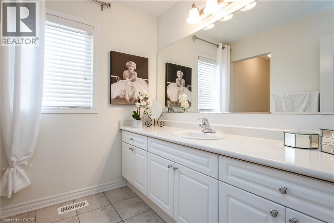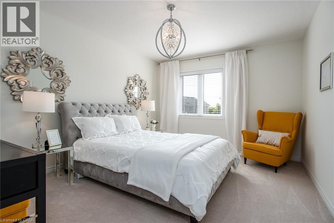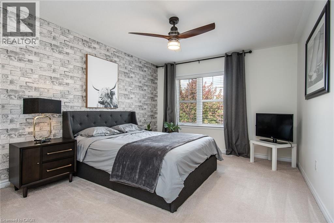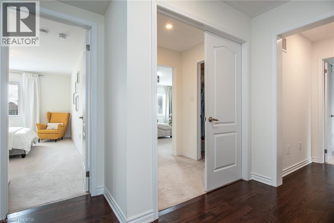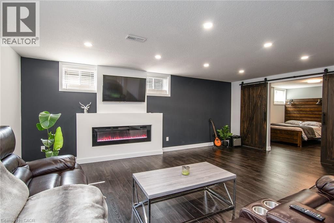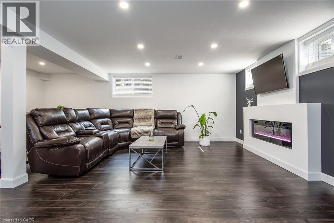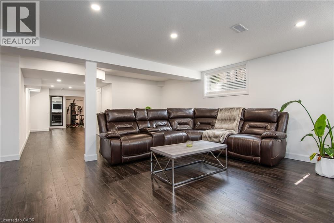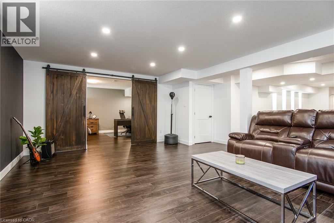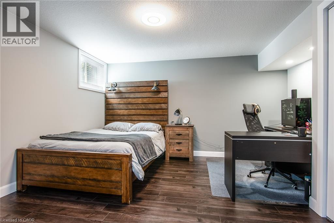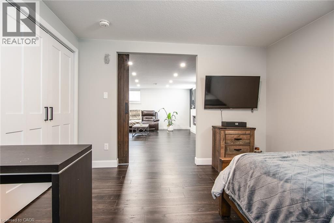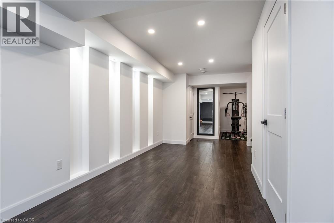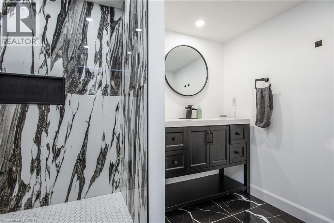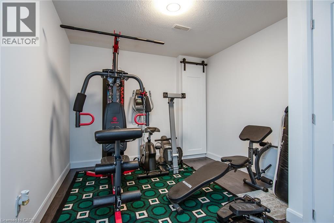5 Bedroom
5 Bathroom
4,621 ft2
2 Level
Fireplace
Central Air Conditioning
Forced Air
$1,369,000
Welcome to this stunning 5-bedroom + den home, located in the highly sought-after Huron Park community of Kitchener. Offering over 4,500 sq. ft. of finished living space, this Mattamy-built detached home combines modern elegance with thoughtful design.Step inside the spacious foyer and be greeted by a bright, open-concept main floor with soaring 9-ft ceilings and gleaming hardwood floors. The chef's kitchen features a large island, extended pantry, stainless steel appliances, and a sunlit breakfast area with sliders leading to the backyard. The adjoining living room boasts a lovely double sided gas fireplace and a perfect place to entertain. A private den makes the ideal home office, while a formal dining room is exemplary for hosting family gatherings. A convenient laundry with built-in cabinetry and a 2-piece bathroom complete the main level.Upstairs, the spacious primary suite offers a walk-in closet and a luxurious 4-piece ensuite with double sinks. Two bedrooms are connected by a convenient Jack-and-Jill bathroom. A fourth bedroom, another full bath and a cozy sitting area - that provides a versatile spaces to relax, work, or entertain, complete the second level.The fully finished basement is designed for both comfort and function, featuring large windows, a spacious rec room with pot lights, a stylish bedroom with barn-doors, a full bathroom, and a dedicated workout area. Additional highlights include a double garage with modern glass panels, high-efficiency furnace, air exchanger, and humidifier. Nestled on a quiet crescent, this home offers excellent curb appeal and is just steps from schools, parks, and trails, with easy access to the Expressway and Highway 401. This is more than a home—it's a lifestyle, waiting for you to make it your own! (id:8999)
Property Details
|
MLS® Number
|
40767302 |
|
Property Type
|
Single Family |
|
Amenities Near By
|
Park, Place Of Worship, Playground, Public Transit, Schools, Shopping |
|
Community Features
|
Quiet Area, Community Centre, School Bus |
|
Equipment Type
|
Water Heater |
|
Features
|
Southern Exposure, Paved Driveway, Sump Pump, Automatic Garage Door Opener |
|
Parking Space Total
|
4 |
|
Rental Equipment Type
|
Water Heater |
|
Structure
|
Porch |
Building
|
Bathroom Total
|
5 |
|
Bedrooms Above Ground
|
4 |
|
Bedrooms Below Ground
|
1 |
|
Bedrooms Total
|
5 |
|
Appliances
|
Dishwasher, Dryer, Refrigerator, Stove, Water Softener, Washer, Garage Door Opener |
|
Architectural Style
|
2 Level |
|
Basement Development
|
Finished |
|
Basement Type
|
Full (finished) |
|
Constructed Date
|
2017 |
|
Construction Style Attachment
|
Detached |
|
Cooling Type
|
Central Air Conditioning |
|
Exterior Finish
|
Brick, Vinyl Siding |
|
Fireplace Fuel
|
Electric |
|
Fireplace Present
|
Yes |
|
Fireplace Total
|
2 |
|
Fireplace Type
|
Other - See Remarks |
|
Foundation Type
|
Poured Concrete |
|
Half Bath Total
|
1 |
|
Heating Fuel
|
Natural Gas |
|
Heating Type
|
Forced Air |
|
Stories Total
|
2 |
|
Size Interior
|
4,621 Ft2 |
|
Type
|
House |
|
Utility Water
|
Municipal Water |
Parking
Land
|
Acreage
|
No |
|
Fence Type
|
Fence |
|
Land Amenities
|
Park, Place Of Worship, Playground, Public Transit, Schools, Shopping |
|
Sewer
|
Municipal Sewage System |
|
Size Depth
|
101 Ft |
|
Size Frontage
|
43 Ft |
|
Size Total Text
|
Under 1/2 Acre |
|
Zoning Description
|
Res 4 |
Rooms
| Level |
Type |
Length |
Width |
Dimensions |
|
Second Level |
Sitting Room |
|
|
12'3'' x 12'6'' |
|
Second Level |
Primary Bedroom |
|
|
15'6'' x 14'5'' |
|
Second Level |
Bedroom |
|
|
11'1'' x 13'5'' |
|
Second Level |
Bedroom |
|
|
11'4'' x 17'7'' |
|
Second Level |
Bedroom |
|
|
11'4'' x 17'6'' |
|
Second Level |
Full Bathroom |
|
|
7'10'' x 16'8'' |
|
Second Level |
4pc Bathroom |
|
|
7'4'' x 12'4'' |
|
Second Level |
4pc Bathroom |
|
|
10'11'' x 7'6'' |
|
Basement |
Gym |
|
|
9'3'' x 11'11'' |
|
Basement |
Recreation Room |
|
|
20'6'' x 43'10'' |
|
Basement |
Bedroom |
|
|
12'5'' x 14'1'' |
|
Basement |
3pc Bathroom |
|
|
6'8'' x 9'7'' |
|
Main Level |
Office |
|
|
10'0'' x 12'5'' |
|
Main Level |
Living Room |
|
|
15'0'' x 16'9'' |
|
Main Level |
Laundry Room |
|
|
8'0'' x 8'10'' |
|
Main Level |
Kitchen |
|
|
10'8'' x 15'4'' |
|
Main Level |
Dining Room |
|
|
12'10'' x 15'4'' |
|
Main Level |
Dinette |
|
|
10'0'' x 15'4'' |
|
Main Level |
2pc Bathroom |
|
|
7'3'' x 3'0'' |
https://www.realtor.ca/real-estate/28840315/232-shady-glen-crescent-kitchener

