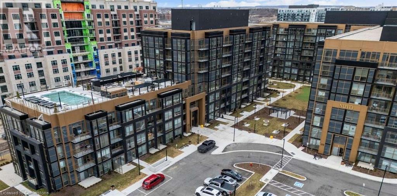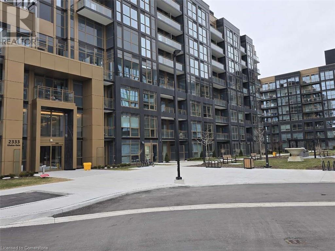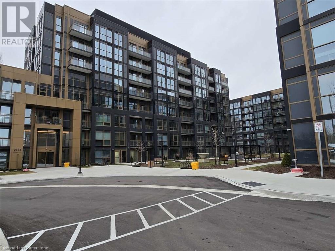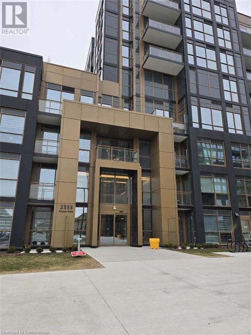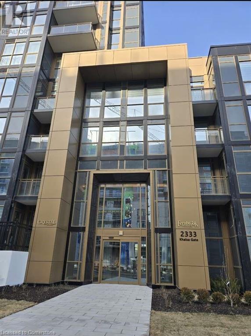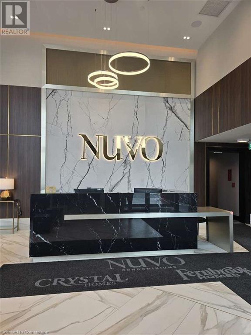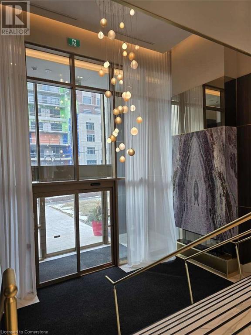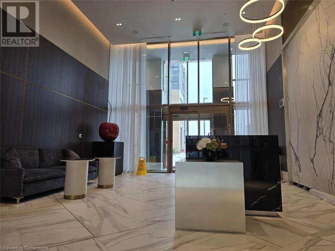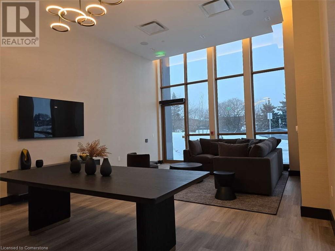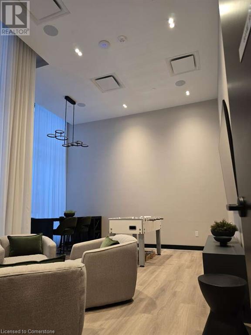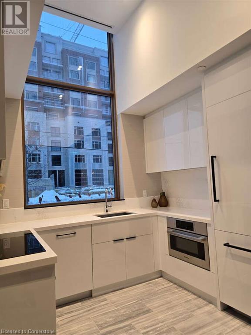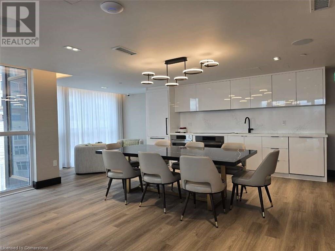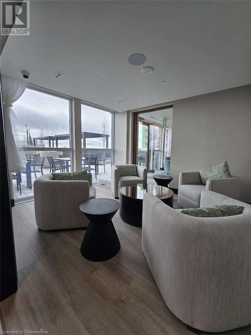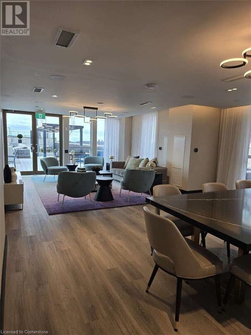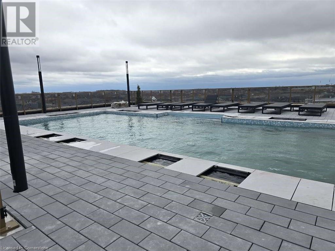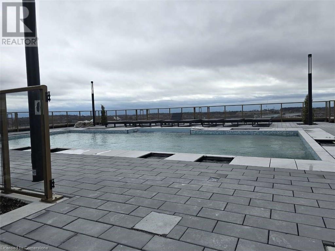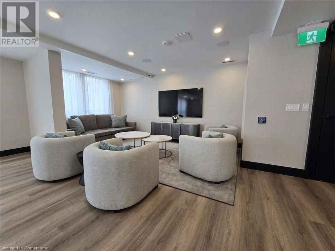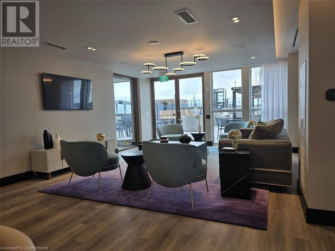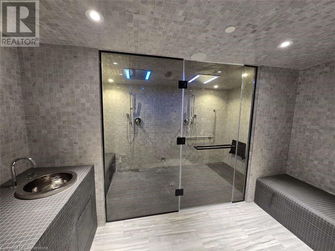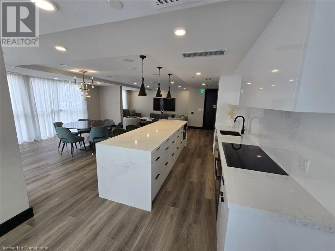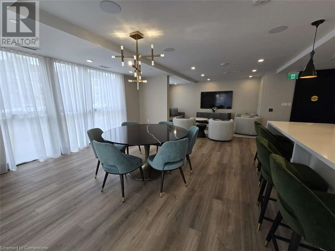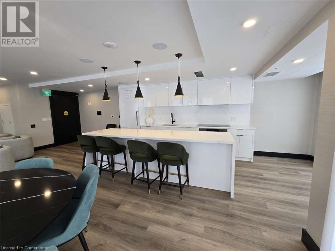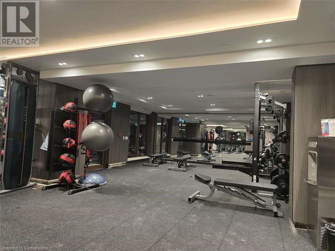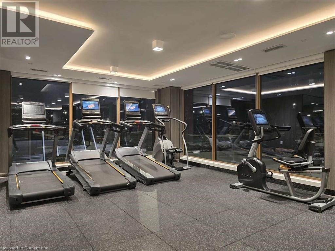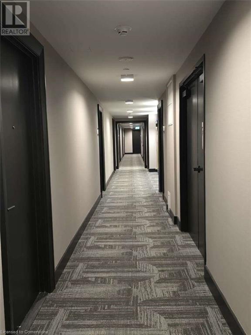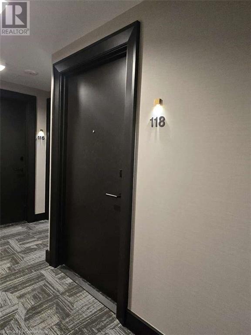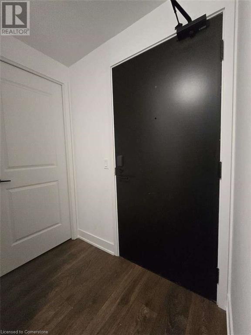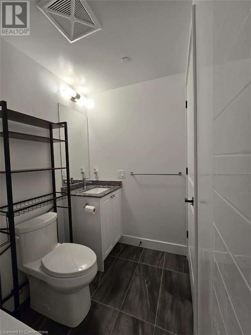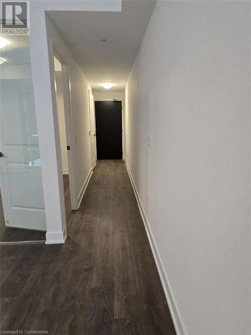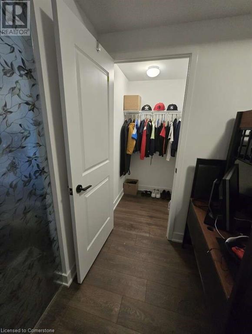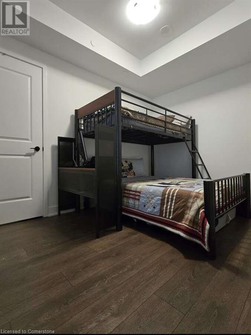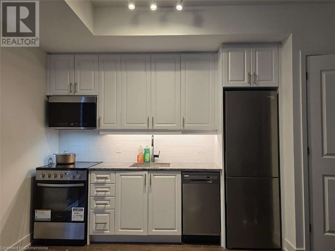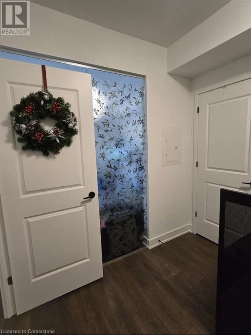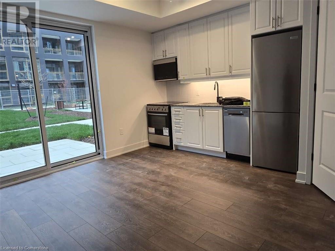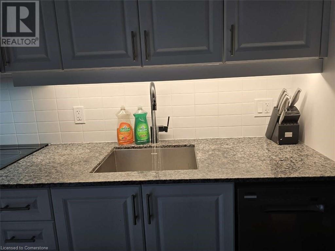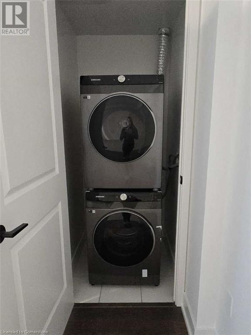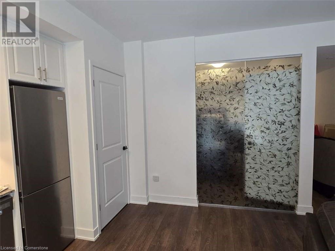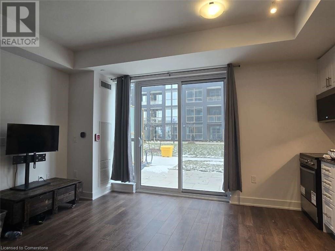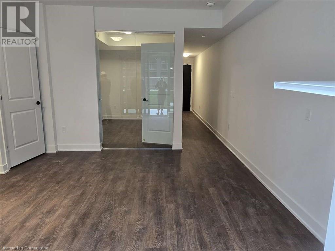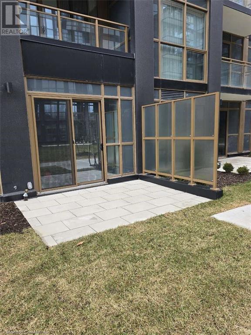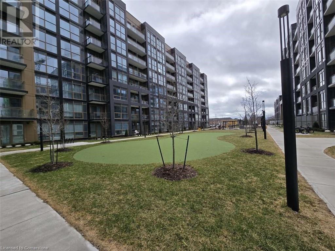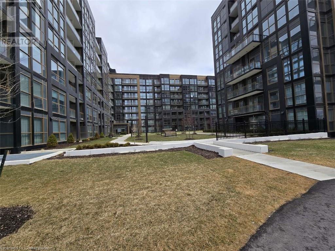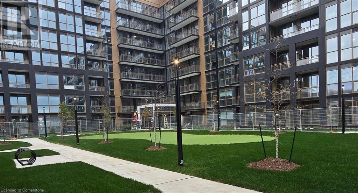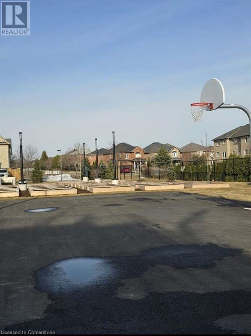2333 Khalsa Gate Unit# 118 Oakville, Ontario L6M 4J2
Like This Property?
1 Bedroom
1 Bathroom
526 ft2
Central Air Conditioning
Forced Air
$399,000Maintenance, Heat, Landscaping
$450 Monthly
Maintenance, Heat, Landscaping
$450 MonthlyFor more info on this property, please click Brochure button. Brand New NUVO 2 Condo for Sale – Luxury Living in a Prime Location! Experience modern and upscale living in this brand-new NUVO 2 condominium, offering exceptional amenities in a highly sought-after and safe neighborhood. With 526 square feet of thoughtfully designed living space, this unit is perfect for first-time buyers, investors, or those looking to downsize in style. It includes one underground parking spot for secure and convenient access, as well as a locker for extra storage. Residents of NUVO 2 enjoy an array of high-end amenities, including a rooftop pool with breathtaking views, a mini putting green, and a barbecue area for outdoor gatherings. Relax and rejuvenate at the Razul spa, stay active in the state-of-the-art gym, or entertain guests in the games room, media room, chef’s kitchen, and party room. Located in a vibrant and secure area, this condo provides the perfect blend of comfort, convenience, and luxury. Don’t miss out on this incredible opportunity! (id:8999)
Property Details
| MLS® Number | 40697371 |
| Property Type | Single Family |
| Amenities Near By | Hospital, Public Transit |
| Features | Balcony |
| Parking Space Total | 1 |
| Storage Type | Locker |
Building
| Bathroom Total | 1 |
| Bedrooms Above Ground | 1 |
| Bedrooms Total | 1 |
| Amenities | Car Wash, Exercise Centre, Party Room |
| Appliances | Dishwasher, Dryer, Freezer, Refrigerator, Stove, Washer, Microwave Built-in, Window Coverings |
| Basement Type | None |
| Constructed Date | 2025 |
| Construction Style Attachment | Attached |
| Cooling Type | Central Air Conditioning |
| Exterior Finish | Aluminum Siding, Concrete |
| Heating Type | Forced Air |
| Stories Total | 1 |
| Size Interior | 526 Ft2 |
| Type | Apartment |
| Utility Water | Municipal Water |
Parking
| Underground |
Land
| Access Type | Road Access |
| Acreage | No |
| Land Amenities | Hospital, Public Transit |
| Sewer | Municipal Sewage System |
| Size Total Text | Unknown |
| Zoning Description | R5 |
Rooms
| Level | Type | Length | Width | Dimensions |
|---|---|---|---|---|
| Main Level | Living Room | 14'6'' x 13'8'' | ||
| Main Level | Primary Bedroom | 11'8'' x 8'0'' | ||
| Main Level | 3pc Bathroom | 7'5'' x 5'0'' |
https://www.realtor.ca/real-estate/27895206/2333-khalsa-gate-unit-118-oakville

