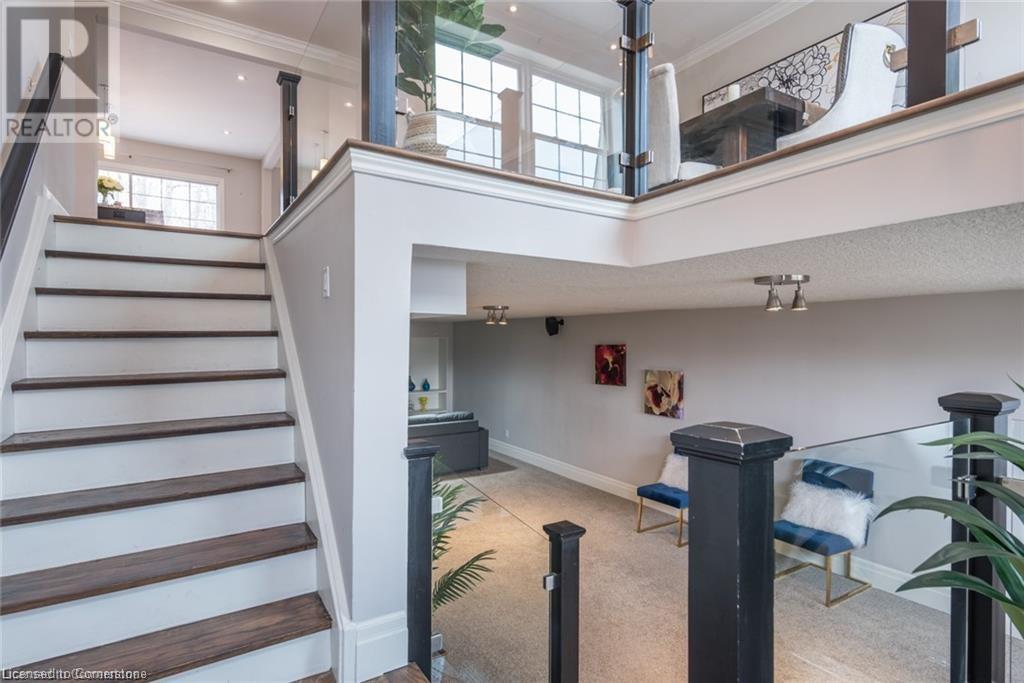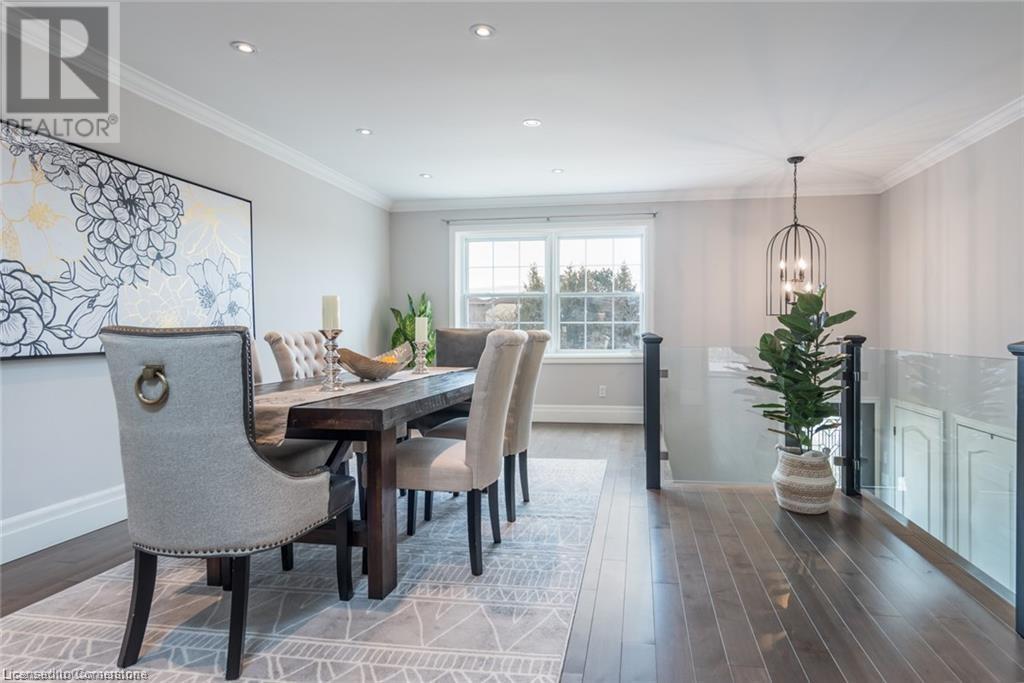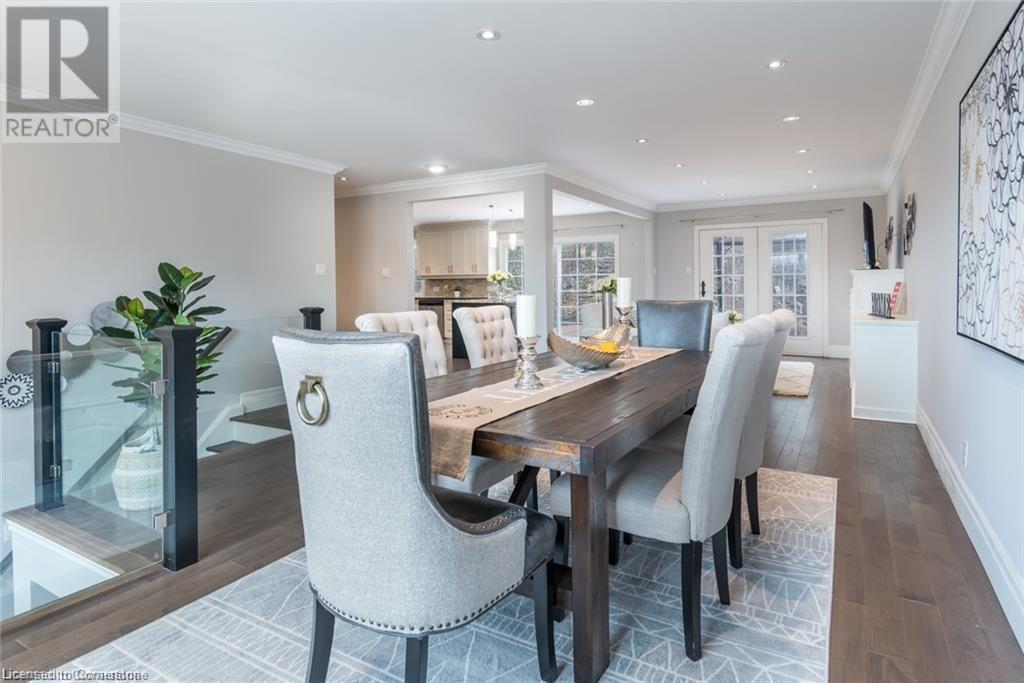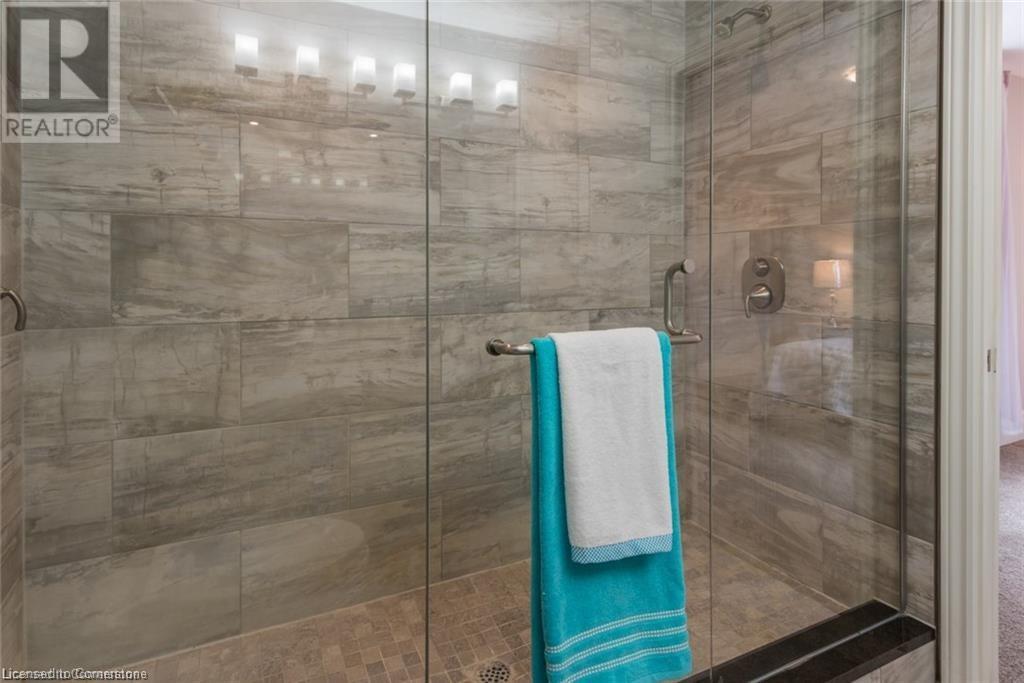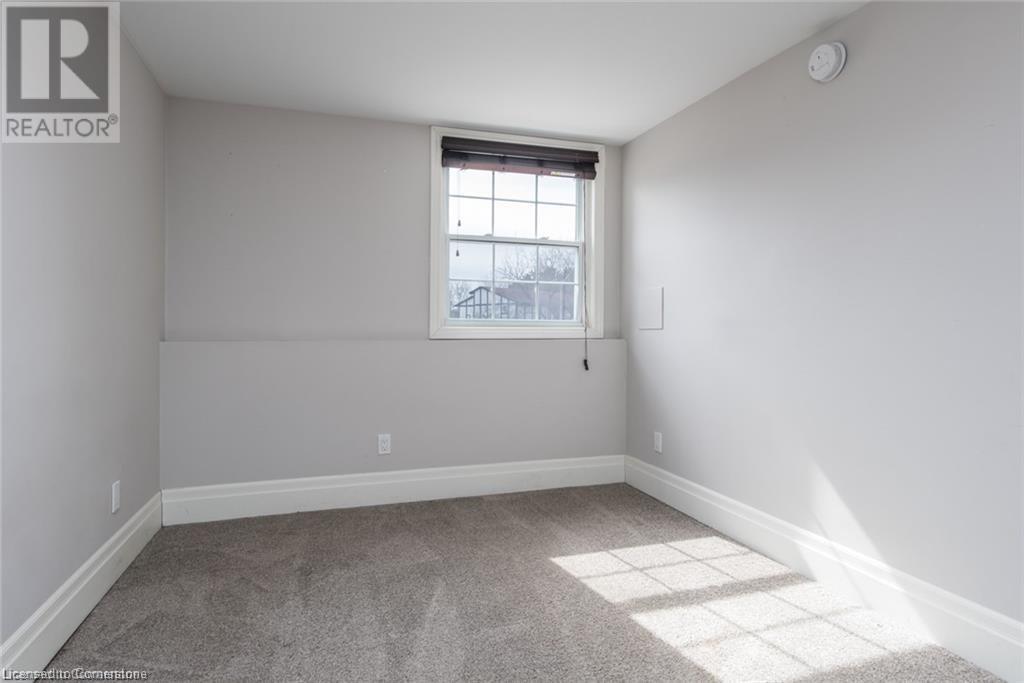4 Bedroom
3 Bathroom
2,829 ft2
Raised Bungalow
Fireplace
Central Air Conditioning
Forced Air
$1,290,000
Nestled in the prestigious Beechwood Neighbourhood, this impressive 3-bedroom, 3-bathroom home offers the perfect blend of elegance, comfort, and natural beauty. Located just minutes from the University of Waterloo, scenic park trails, and a top-tier recreational center, this home is in an A+ location. The beautifully open-concept main floor features crown molding, a spacious center island with granite countertops, and two cozy fireplaces. The heated floors in all bathrooms add a touch of luxury, while the finished basement provides an ideal space for a rec room, home office, or additional living area. Step outside to your expansive deck, perfect for entertaining or relaxing while taking in the serene views of a private green space and wooded area. This backyard retreat offers the peace and privacy rarely found in city living. A rare find in an unbeatable location—don’t miss your chance to call this stunning home yours! Schedule a showing today! (id:8999)
Property Details
|
MLS® Number
|
40711863 |
|
Property Type
|
Single Family |
|
Amenities Near By
|
Park, Schools |
|
Equipment Type
|
None |
|
Parking Space Total
|
8 |
|
Rental Equipment Type
|
None |
Building
|
Bathroom Total
|
3 |
|
Bedrooms Above Ground
|
3 |
|
Bedrooms Below Ground
|
1 |
|
Bedrooms Total
|
4 |
|
Appliances
|
Dishwasher, Dryer, Oven - Built-in, Refrigerator, Stove, Water Softener, Washer, Range - Gas, Gas Stove(s), Hood Fan, Garage Door Opener |
|
Architectural Style
|
Raised Bungalow |
|
Basement Development
|
Finished |
|
Basement Type
|
Full (finished) |
|
Constructed Date
|
1967 |
|
Construction Style Attachment
|
Detached |
|
Cooling Type
|
Central Air Conditioning |
|
Exterior Finish
|
Brick, Shingles |
|
Fireplace Present
|
Yes |
|
Fireplace Total
|
2 |
|
Heating Type
|
Forced Air |
|
Stories Total
|
1 |
|
Size Interior
|
2,829 Ft2 |
|
Type
|
House |
|
Utility Water
|
Municipal Water |
Parking
Land
|
Access Type
|
Highway Access |
|
Acreage
|
No |
|
Land Amenities
|
Park, Schools |
|
Sewer
|
Municipal Sewage System |
|
Size Frontage
|
71 Ft |
|
Size Total Text
|
Under 1/2 Acre |
|
Zoning Description
|
Residential |
Rooms
| Level |
Type |
Length |
Width |
Dimensions |
|
Basement |
Bedroom |
|
|
12'7'' x 9'0'' |
|
Basement |
3pc Bathroom |
|
|
Measurements not available |
|
Main Level |
Bedroom |
|
|
13'6'' x 9'3'' |
|
Main Level |
Bedroom |
|
|
12'6'' x 11'8'' |
|
Main Level |
5pc Bathroom |
|
|
Measurements not available |
|
Main Level |
5pc Bathroom |
|
|
Measurements not available |
|
Main Level |
Family Room |
|
|
13'3'' x 11'3'' |
|
Main Level |
Primary Bedroom |
|
|
13'6'' x 12'0'' |
|
Main Level |
Kitchen |
|
|
19'11'' x 12'11'' |
https://www.realtor.ca/real-estate/28099771/234-shakespeare-drive-waterloo







