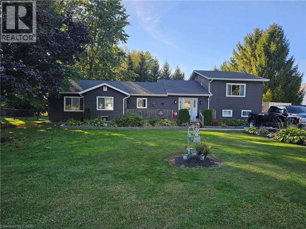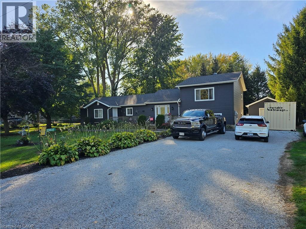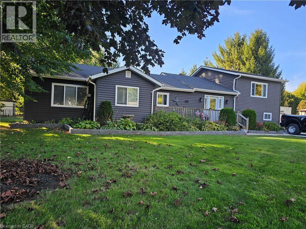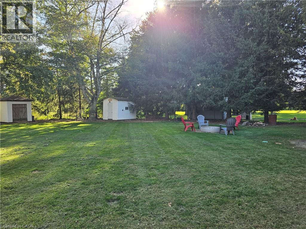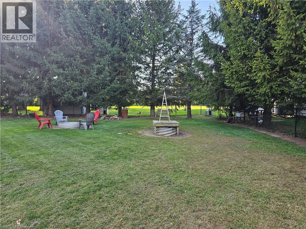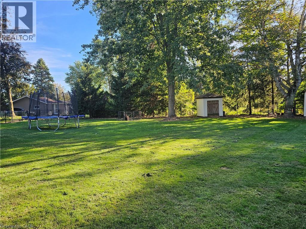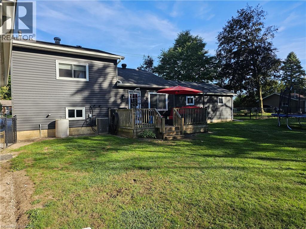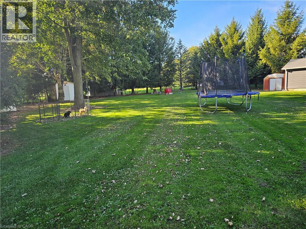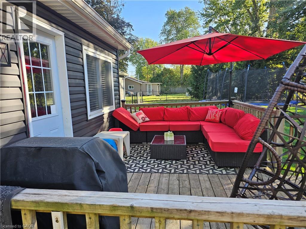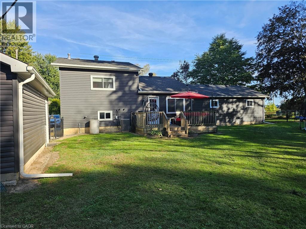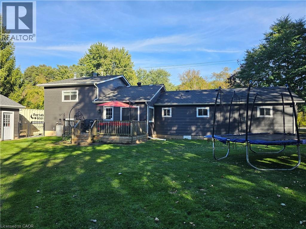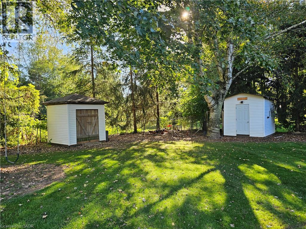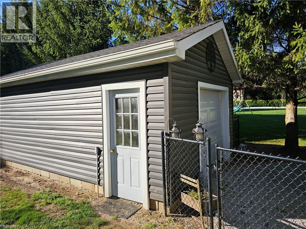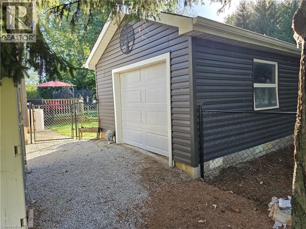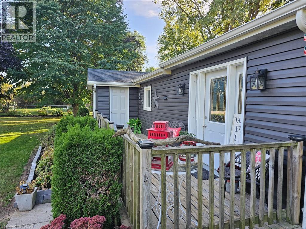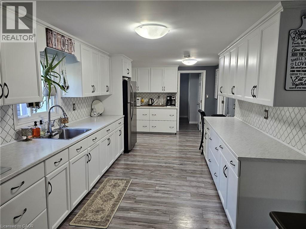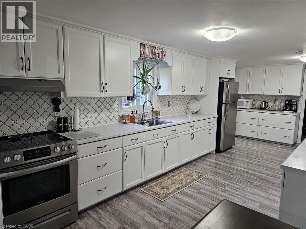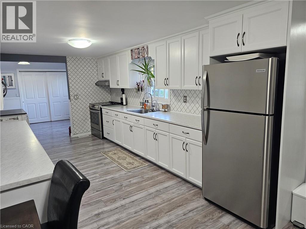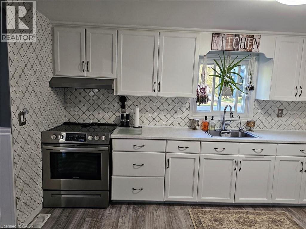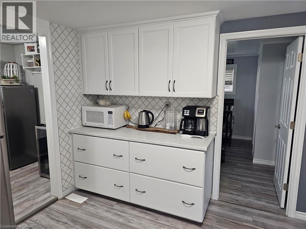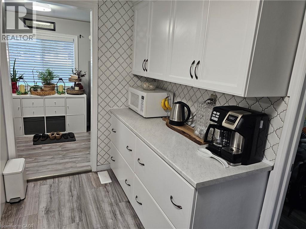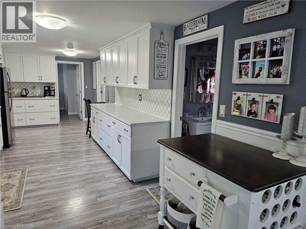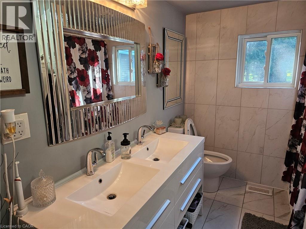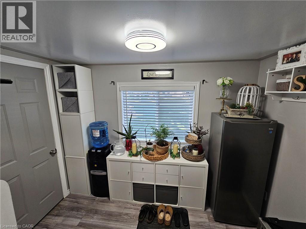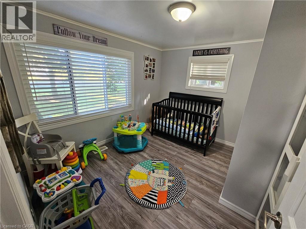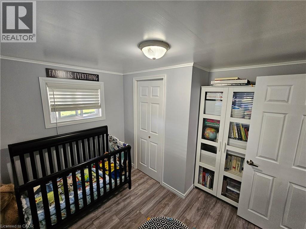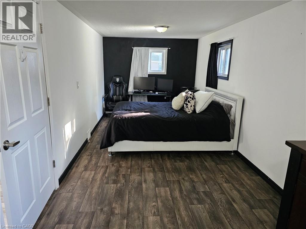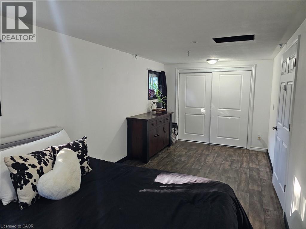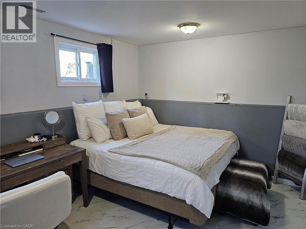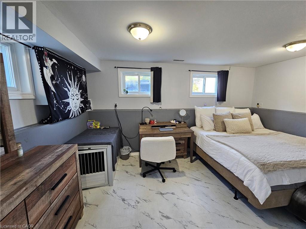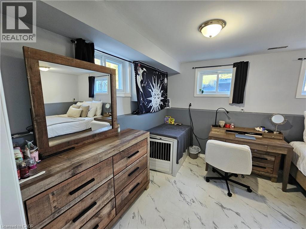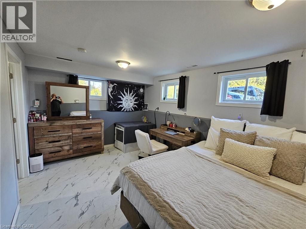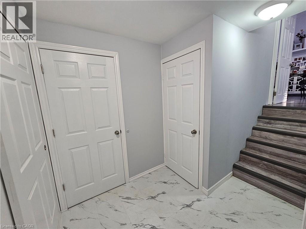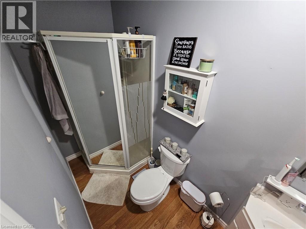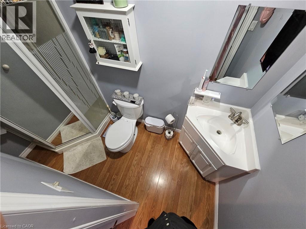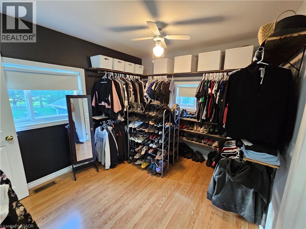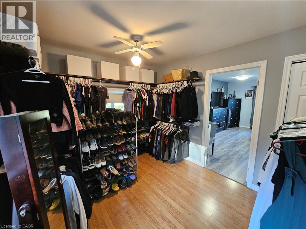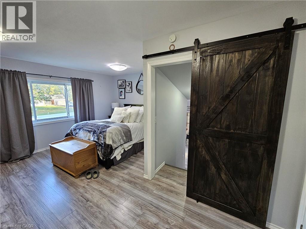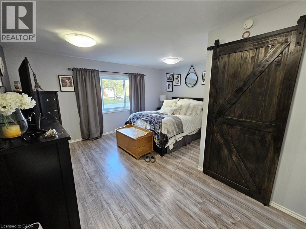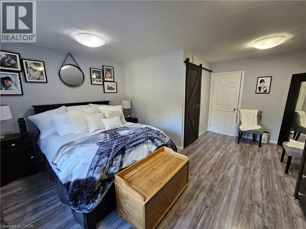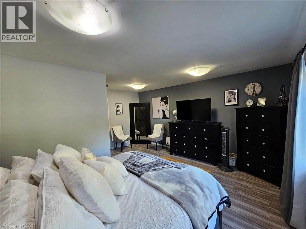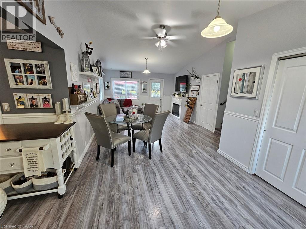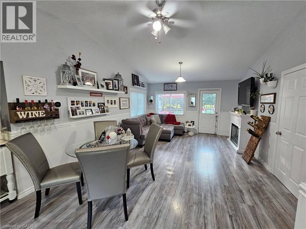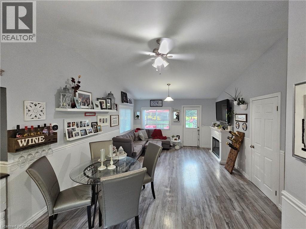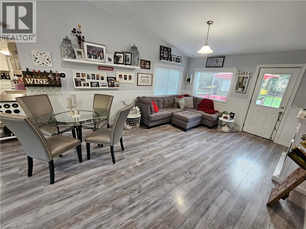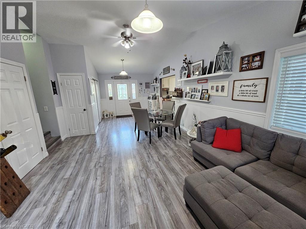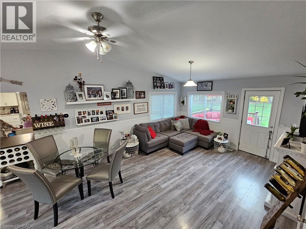4 Bedroom
2 Bathroom
1,753 ft2
Central Air Conditioning
Forced Air
$459,900
Nicely updated home on half an acre, with modern kitchen + porcelain backsplash, fridge/stove included. Updated main bathroom, freshly painted in many areas, no carpet anywhere. Very spacious and open-concept main floor with massive living room & dining room combination, plus walk-out to the backyard deck. Primary Bedroom has massive walk-in closet/nursery room with 3 piece ensuite. Roof and siding done in 2023. 2 sump pumps, and one is on a battery back-up. All window coverings included, and all appliances. Garage is insulated and has hydro. 3 sheds and one has hydro. Fully fenced yard. No disappointments here. (id:8999)
Property Details
|
MLS® Number
|
40776067 |
|
Property Type
|
Single Family |
|
Amenities Near By
|
Schools |
|
Features
|
Country Residential, Sump Pump |
|
Parking Space Total
|
7 |
|
Structure
|
Shed |
Building
|
Bathroom Total
|
2 |
|
Bedrooms Above Ground
|
3 |
|
Bedrooms Below Ground
|
1 |
|
Bedrooms Total
|
4 |
|
Appliances
|
Dryer, Refrigerator, Stove, Water Meter, Washer |
|
Basement Development
|
Partially Finished |
|
Basement Type
|
Full (partially Finished) |
|
Constructed Date
|
1956 |
|
Construction Style Attachment
|
Detached |
|
Cooling Type
|
Central Air Conditioning |
|
Exterior Finish
|
Vinyl Siding |
|
Fixture
|
Ceiling Fans |
|
Heating Fuel
|
Natural Gas |
|
Heating Type
|
Forced Air |
|
Size Interior
|
1,753 Ft2 |
|
Type
|
House |
|
Utility Water
|
Municipal Water |
Parking
Land
|
Access Type
|
Road Access, Highway Access, Highway Nearby |
|
Acreage
|
No |
|
Land Amenities
|
Schools |
|
Sewer
|
Septic System |
|
Size Frontage
|
120 Ft |
|
Size Irregular
|
0.509 |
|
Size Total
|
0.509 Ac|1/2 - 1.99 Acres |
|
Size Total Text
|
0.509 Ac|1/2 - 1.99 Acres |
|
Zoning Description
|
R2 |
Rooms
| Level |
Type |
Length |
Width |
Dimensions |
|
Second Level |
Full Bathroom |
|
|
Measurements not available |
|
Second Level |
Bonus Room |
|
|
10'6'' x 9'3'' |
|
Second Level |
Primary Bedroom |
|
|
15'8'' x 10'2'' |
|
Basement |
Bedroom |
|
|
14'6'' x 9'9'' |
|
Main Level |
5pc Bathroom |
|
|
Measurements not available |
|
Main Level |
Mud Room |
|
|
9'3'' x 5'6'' |
|
Main Level |
Bedroom |
|
|
21'9'' x 8'7'' |
|
Main Level |
Bedroom |
|
|
10'3'' x 9'7'' |
|
Main Level |
Living Room/dining Room |
|
|
25'6'' x 12'7'' |
|
Main Level |
Kitchen |
|
|
22'0'' x 9'6'' |
https://www.realtor.ca/real-estate/28945709/23632-zone-rd-1-thamesville

