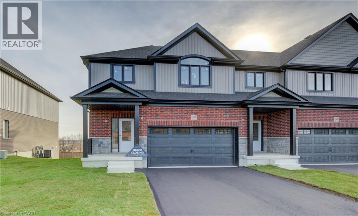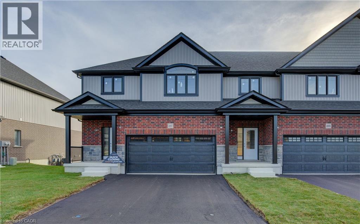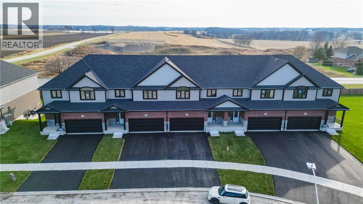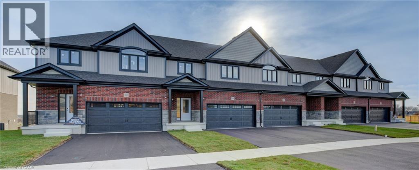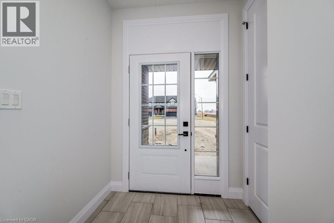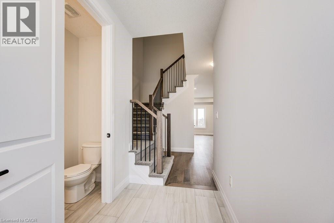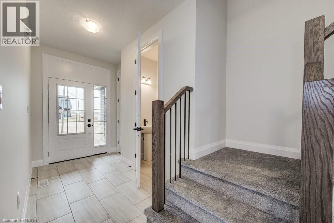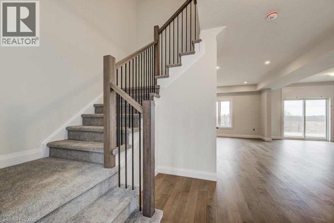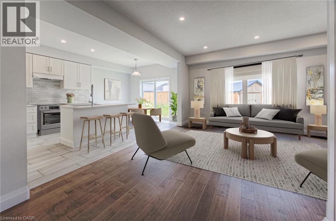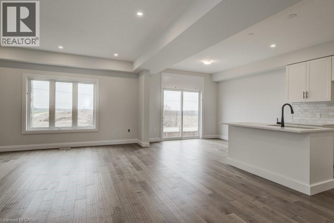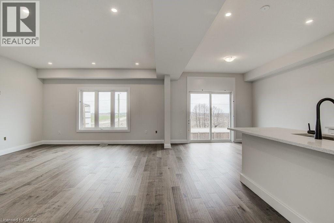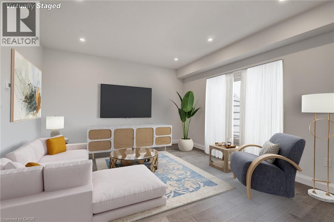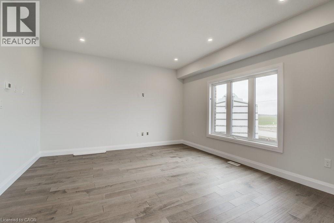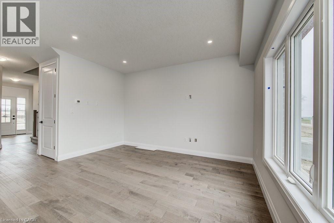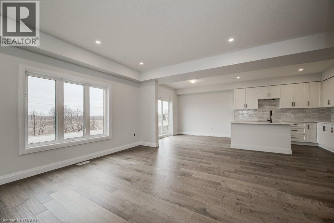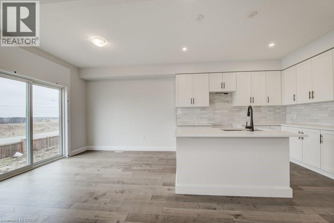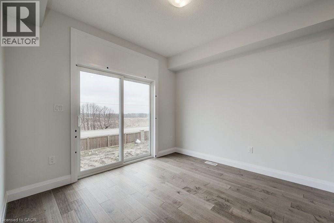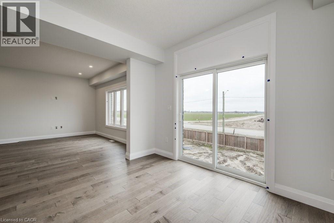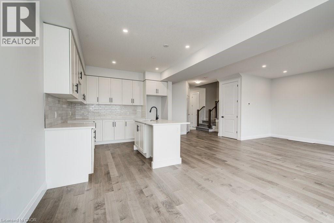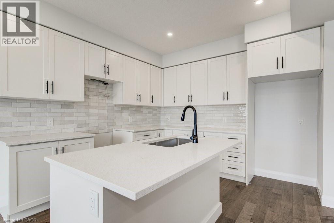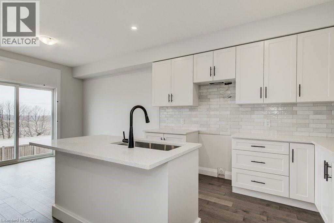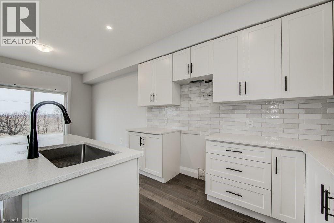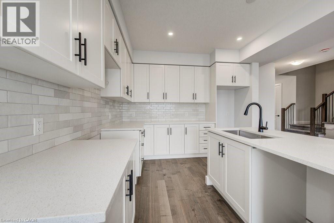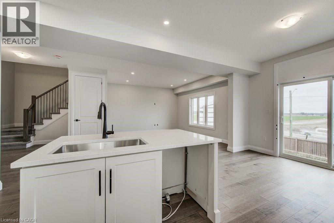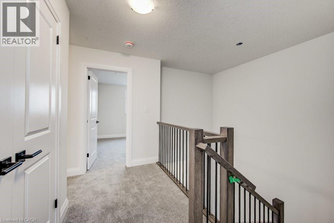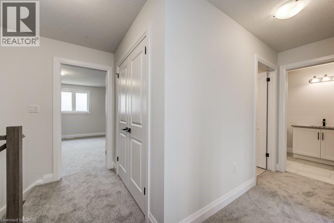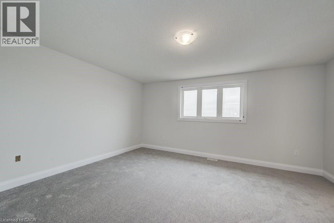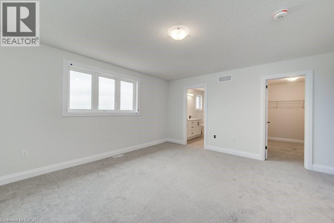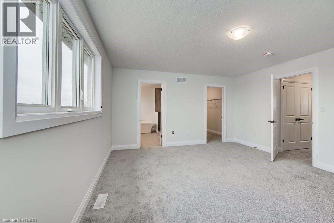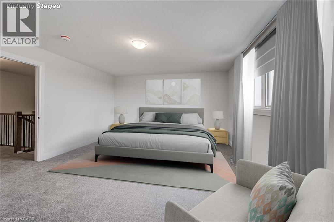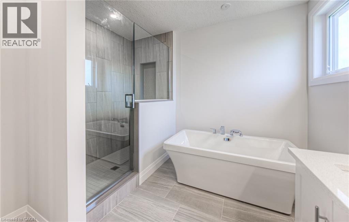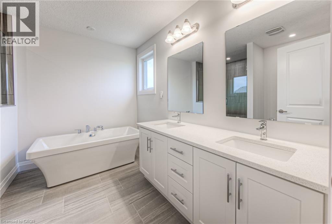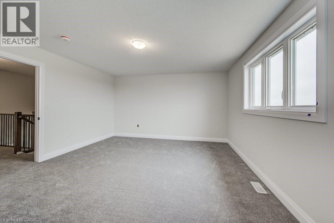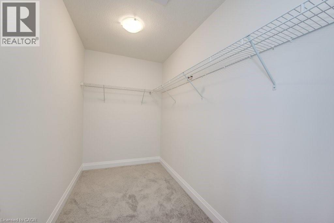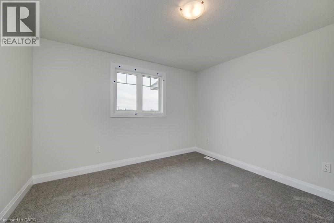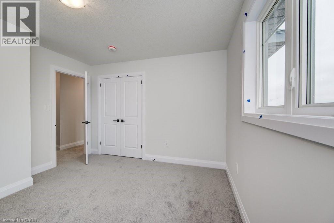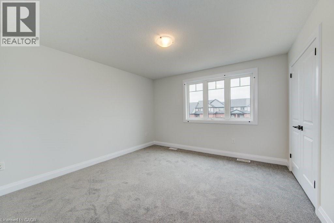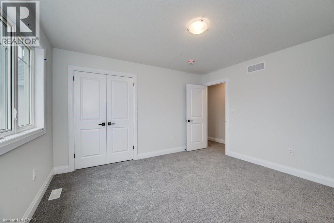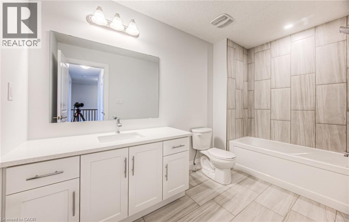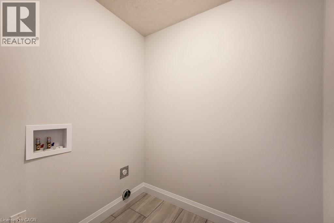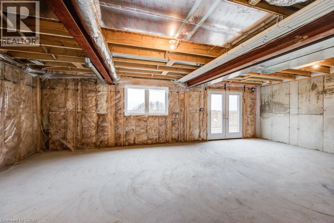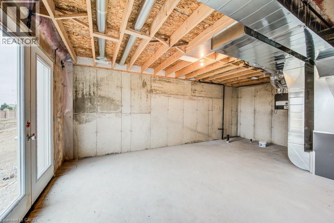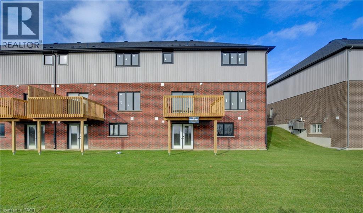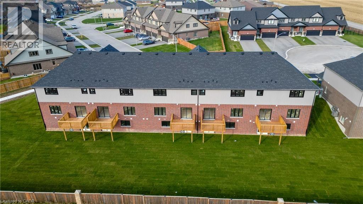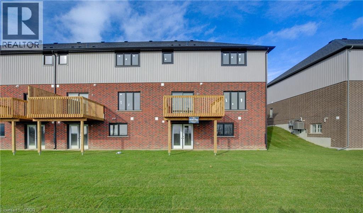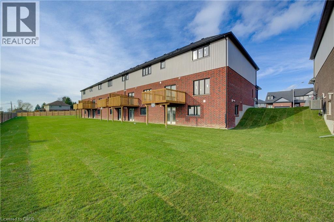3 Bedroom
3 Bathroom
1,868 ft2
2 Level
None
Forced Air
$754,900
Step into this stunning 3-bedroom, two-storey freehold townhome and prepare to fall in love! Bathed in natural light and boasting an unbeatable layout, this home feels more like a detached house than a townhouse — with all the perks and none of the headaches! Open concept main floor with large kitchen and living space perfect for entertaining. Upstairs you will find spacious bedrooms, including a jaw-dropping luxury primary suite with a spa-like ensuite you’ll never want to leave (think soaking tub, separate shower, and all the high-end finishes!) Rare WALK-OUT BASEMENT — endless potential for a rec room, home gym, in-law suite, or the ultimate man-cave. Pressure-treated deck off the back — ideal for summer BBQs, morning coffees, or just soaking up the peaceful Plattsville vibes. Double-car garage — say goodbye to brushing snow off your car all winter! Room for two vehicles + all your toys. Low-maintenance lifestyle in a friendly, quiet community — just minutes to the 401, Kitchener-Waterloo, and all the amenities you need. This isn’t just a townhouse — it’s your next chapter! Modern finishes, tons of storage, and that perfect blend of country charm with city convenience. Homes like this don’t last long in Plattsville! (id:8999)
Property Details
|
MLS® Number
|
40790114 |
|
Property Type
|
Single Family |
|
Amenities Near By
|
Golf Nearby, Playground |
|
Community Features
|
Quiet Area, Community Centre |
|
Features
|
Cul-de-sac, Southern Exposure, Sump Pump |
|
Parking Space Total
|
4 |
Building
|
Bathroom Total
|
3 |
|
Bedrooms Above Ground
|
3 |
|
Bedrooms Total
|
3 |
|
Appliances
|
Dishwasher, Refrigerator, Stove |
|
Architectural Style
|
2 Level |
|
Basement Development
|
Unfinished |
|
Basement Type
|
Full (unfinished) |
|
Construction Style Attachment
|
Attached |
|
Cooling Type
|
None |
|
Exterior Finish
|
Brick Veneer, Concrete, Stone, Vinyl Siding, Shingles |
|
Half Bath Total
|
1 |
|
Heating Fuel
|
Natural Gas |
|
Heating Type
|
Forced Air |
|
Stories Total
|
2 |
|
Size Interior
|
1,868 Ft2 |
|
Type
|
Row / Townhouse |
|
Utility Water
|
Municipal Water |
Parking
Land
|
Access Type
|
Road Access |
|
Acreage
|
No |
|
Land Amenities
|
Golf Nearby, Playground |
|
Sewer
|
Municipal Sewage System |
|
Size Depth
|
118 Ft |
|
Size Frontage
|
28 Ft |
|
Size Total Text
|
Under 1/2 Acre |
|
Zoning Description
|
R3-3 |
Rooms
| Level |
Type |
Length |
Width |
Dimensions |
|
Second Level |
Bedroom |
|
|
12'4'' x 13'0'' |
|
Second Level |
Bedroom |
|
|
12'0'' x 10'2'' |
|
Second Level |
4pc Bathroom |
|
|
Measurements not available |
|
Second Level |
Laundry Room |
|
|
5'0'' x 7'0'' |
|
Second Level |
Full Bathroom |
|
|
Measurements not available |
|
Second Level |
Primary Bedroom |
|
|
16'3'' x 15'4'' |
|
Main Level |
Kitchen |
|
|
11'3'' x 11'0'' |
|
Main Level |
Dining Room |
|
|
11'3'' x 10'2'' |
|
Main Level |
Living Room |
|
|
15'4'' x 15'0'' |
|
Main Level |
2pc Bathroom |
|
|
Measurements not available |
https://www.realtor.ca/real-estate/29132629/237-applewood-street-plattsville

