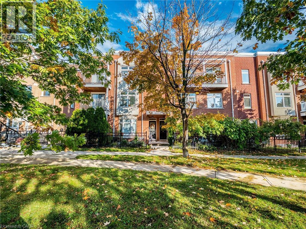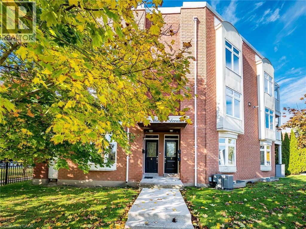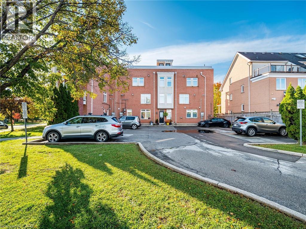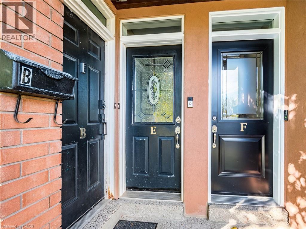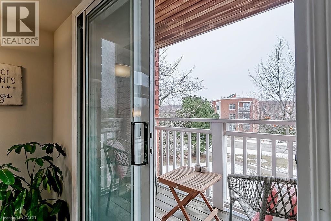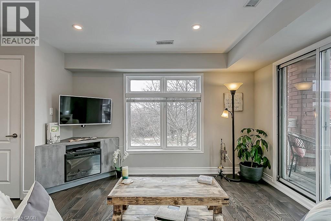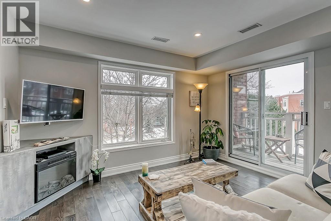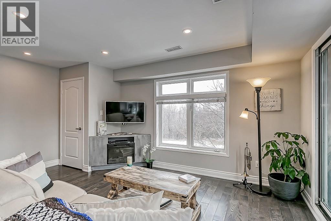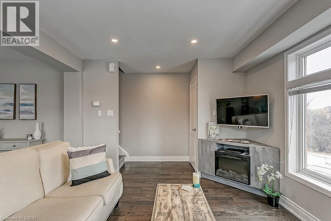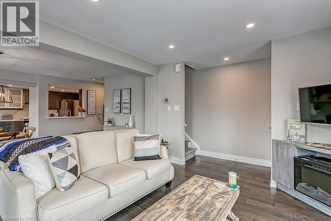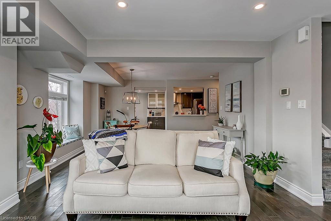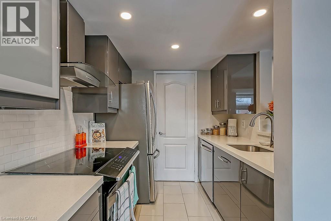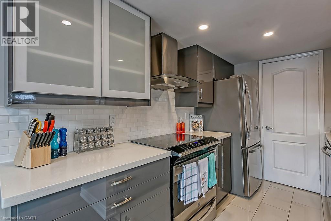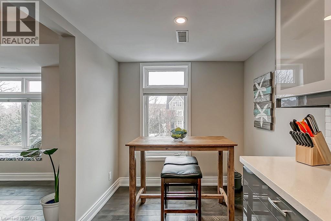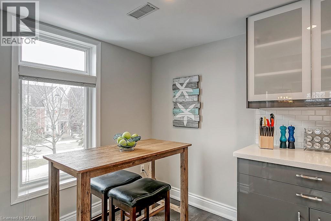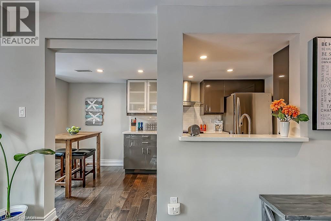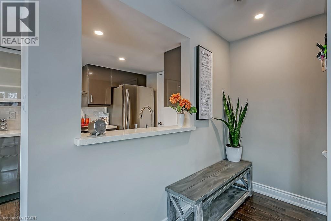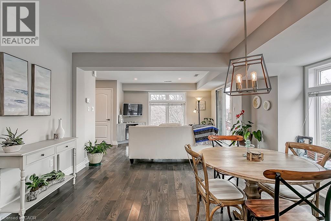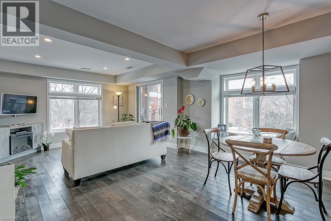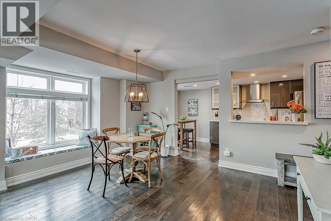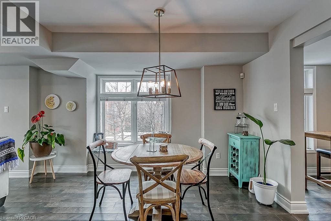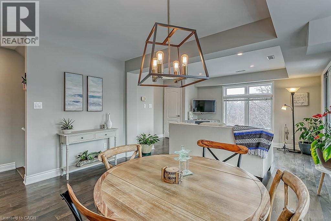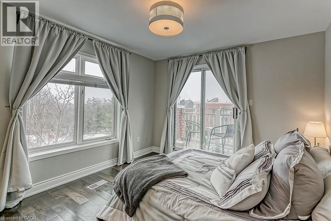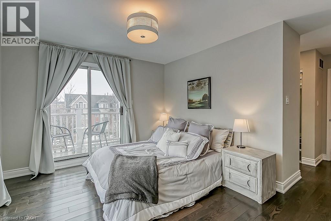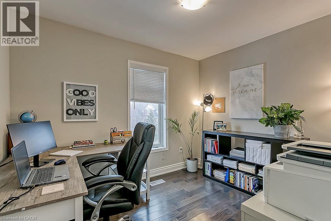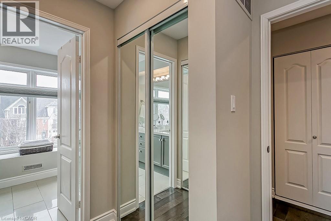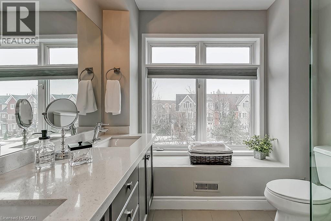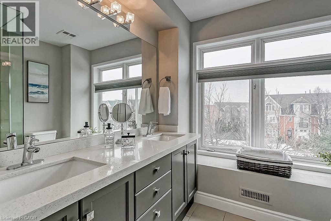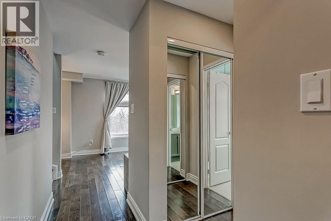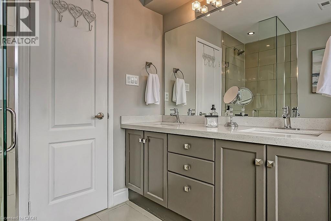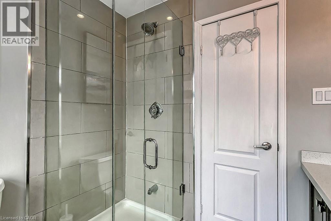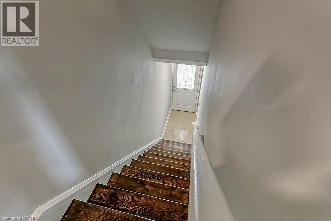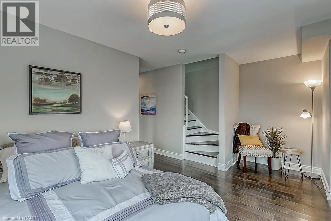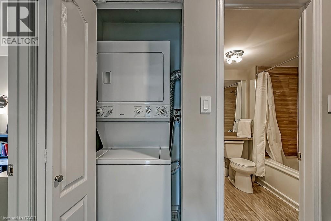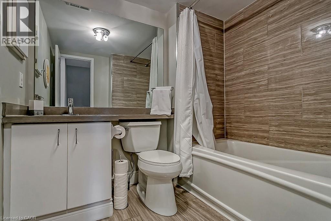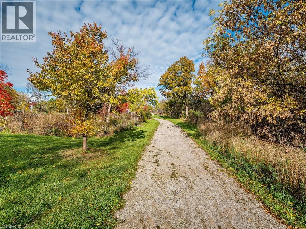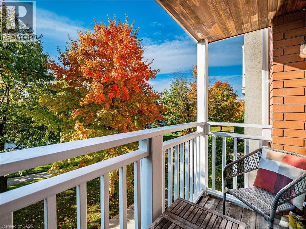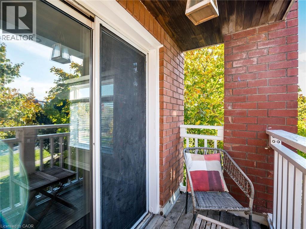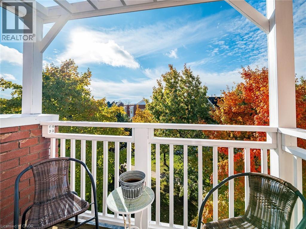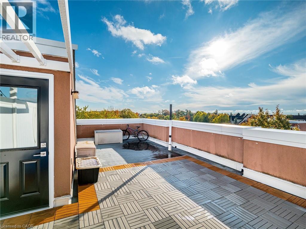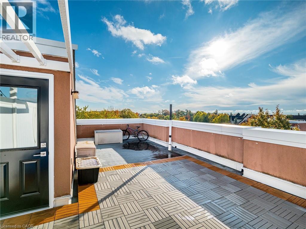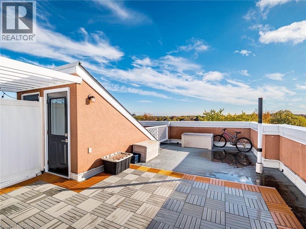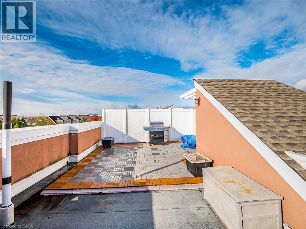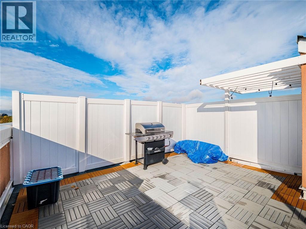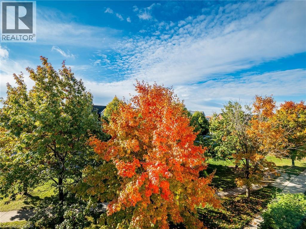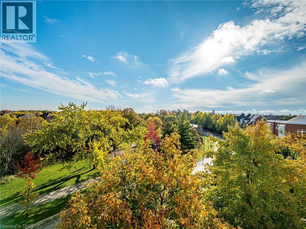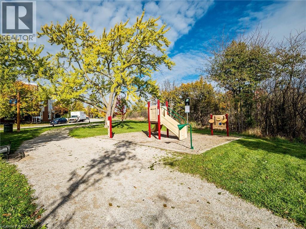2386 Munn's Avenue E Unit# E Oakville, Ontario L6H 6G9
Like This Property?
$819,000Maintenance,
$698.51 Monthly
Maintenance,
$698.51 MonthlyWelcome to this stunning townhome offering over 1200 sqft of modern living space. Enjoy an abundance of natural light through large windows showcasing beautiful views of the creek and ravine. This home features two private balconies, plus a bonus rootop terrace, perfect for relaxing or entertaining outdoors. Located in a highly walkable neighbourhood- steps to shops, restaurants, schools, the recreation centre and scenic walking trails right at your doorstep. Commuting is a breeze with easy access to the Q.E.W, 407, 403 and the Go Train all just minutes away. Experience comfort, convenience and contemporary living all in one exceptional home! (id:8999)
Property Details
| MLS® Number | 40782239 |
| Property Type | Single Family |
| Amenities Near By | Park |
| Features | Southern Exposure, Ravine, Conservation/green Belt, Balcony |
| Parking Space Total | 1 |
| View Type | View Of Water |
Building
| Bathroom Total | 2 |
| Bedrooms Above Ground | 2 |
| Bedrooms Total | 2 |
| Appliances | Dishwasher, Dryer, Refrigerator, Stove, Washer, Hood Fan |
| Basement Type | None |
| Construction Style Attachment | Attached |
| Cooling Type | Central Air Conditioning |
| Exterior Finish | Brick |
| Heating Fuel | Natural Gas |
| Heating Type | Forced Air |
| Size Interior | 1,202 Ft2 |
| Type | Row / Townhouse |
| Utility Water | Municipal Water |
Land
| Acreage | No |
| Land Amenities | Park |
| Sewer | Municipal Sewage System |
| Size Total Text | Unknown |
| Zoning Description | Rm1 |
Rooms
| Level | Type | Length | Width | Dimensions |
|---|---|---|---|---|
| Second Level | Bedroom | 11'1'' x 8'7'' | ||
| Second Level | Primary Bedroom | 16'5'' x 18'6'' | ||
| Main Level | 4pc Bathroom | Measurements not available | ||
| Main Level | 4pc Bathroom | Measurements not available | ||
| Main Level | Dining Room | 16'5'' x 10'7'' | ||
| Main Level | Living Room | 16'5'' x 11'8'' | ||
| Main Level | Kitchen | 16'5'' x 7'9'' |
https://www.realtor.ca/real-estate/29033014/2386-munns-avenue-e-unit-e-oakville

