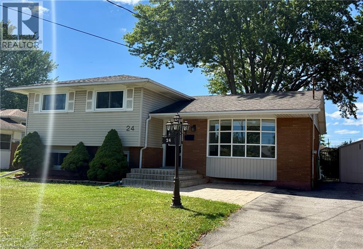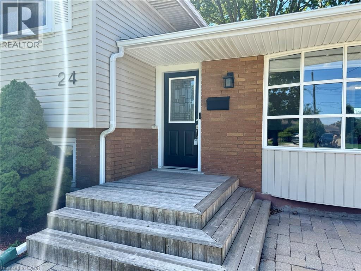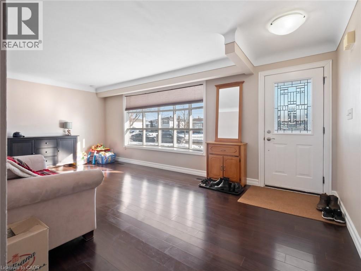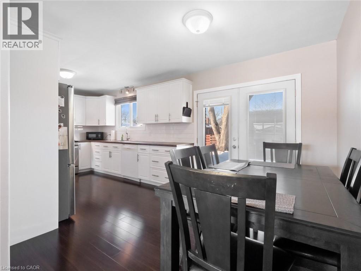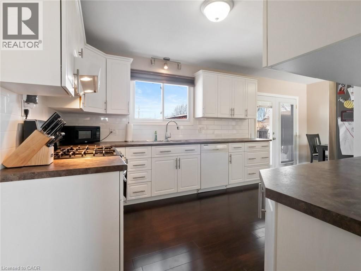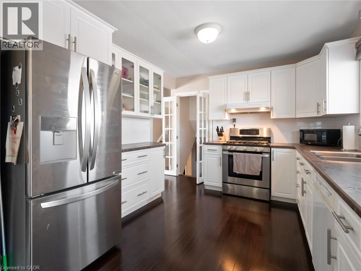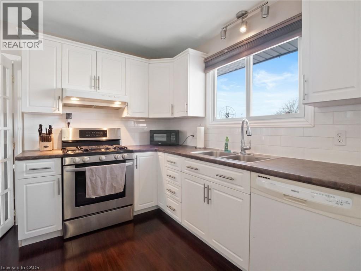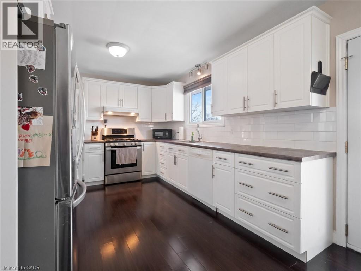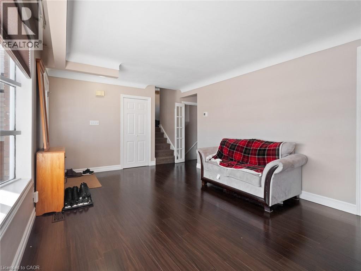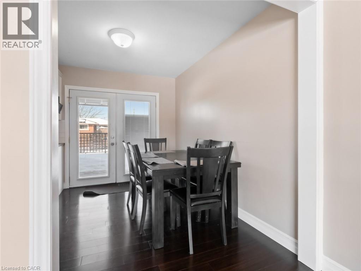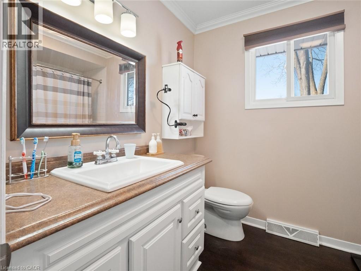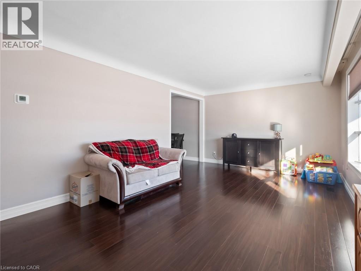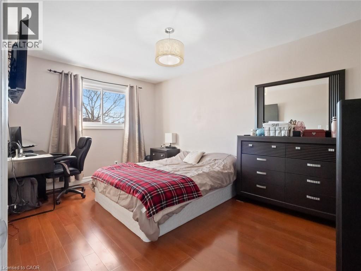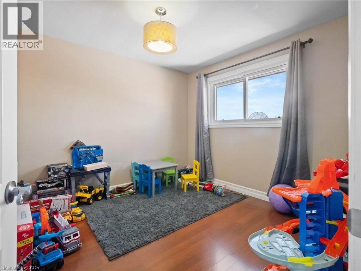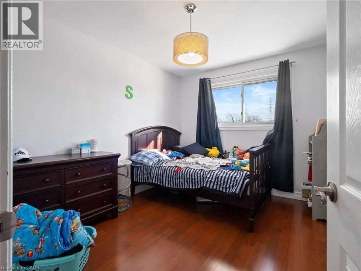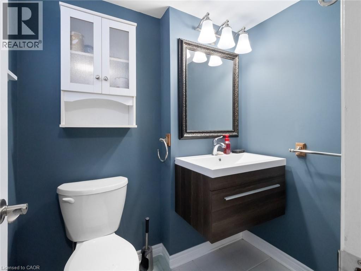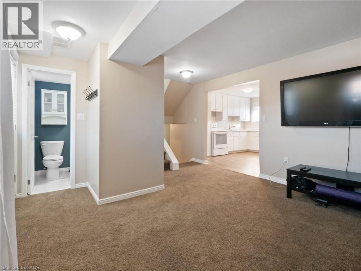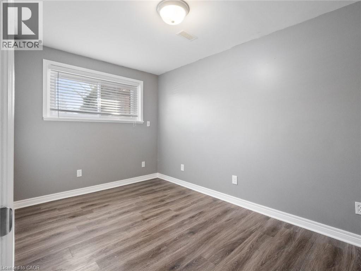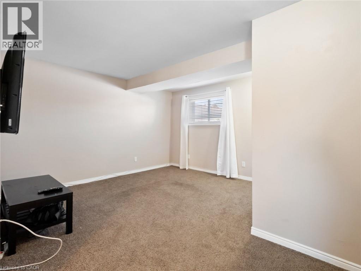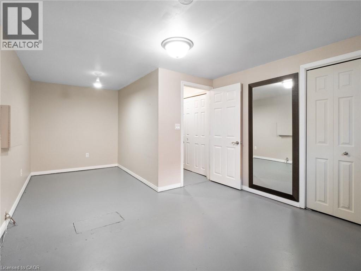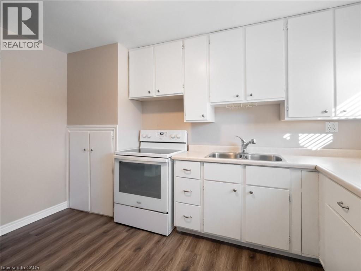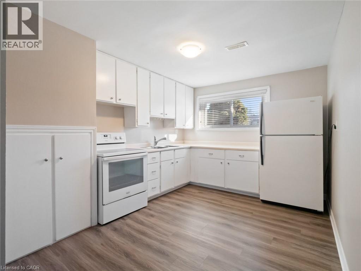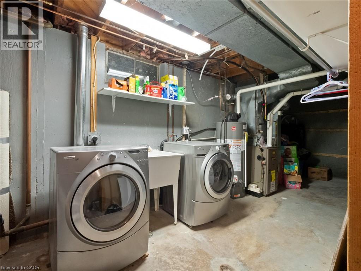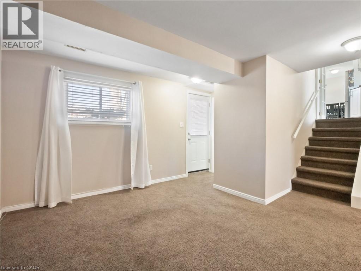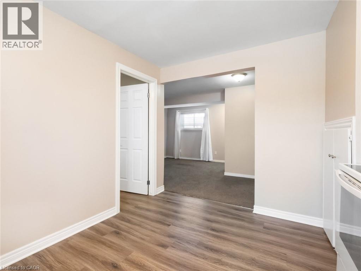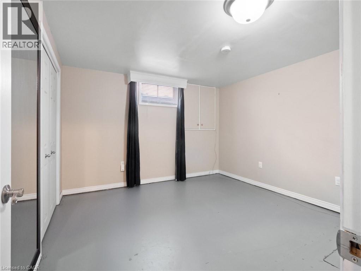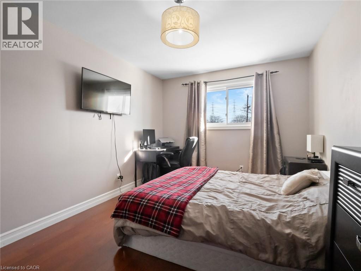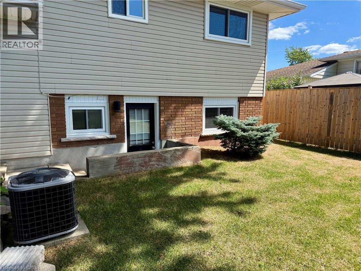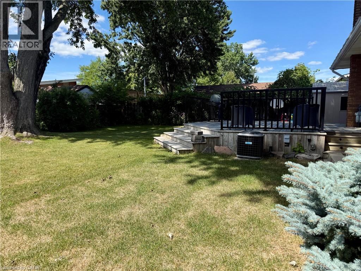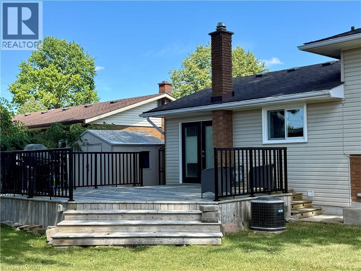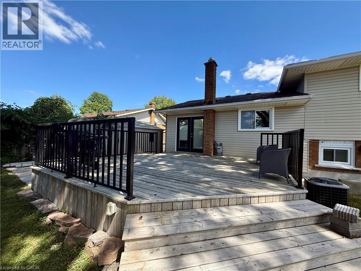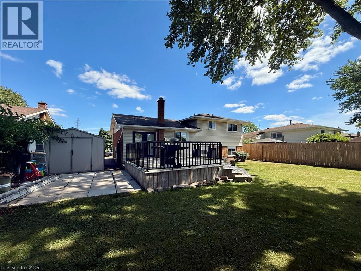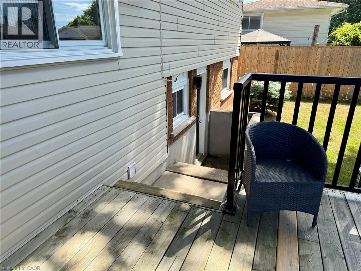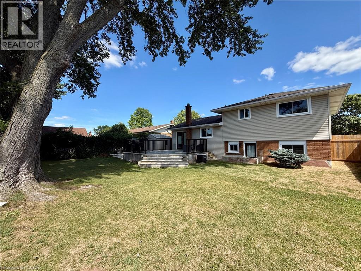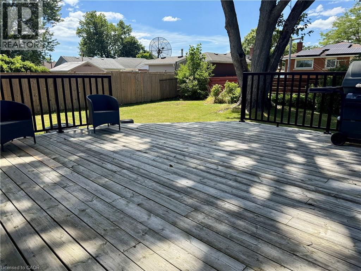4 Bedroom
2 Bathroom
1,113 ft2
Central Air Conditioning
Forced Air
$599,900
Welcome to 24 Gladys Ave in Welland, a beautifully updated 4-level side split perfect for a growing family, multi-generational living, or those who love to entertain! This spacious home boasts a convenient in-law suite with two kitchens, offering flexible living arrangements and potential income. You'll appreciate the extensive updates, including new windows by Clear in 2024, and a new furnace and hot water tank in 2023, ensuring peace of mind for years to come. The home has also seen numerous cosmetic enhancements throughout. Situated on a generous 60' x 105' lot, the exterior is just as inviting. Enjoy outdoor living on the large deck conveniently located off the dining room, overlooking a fully fenced backyard that was professionally regraded in 2024. A garden shed provides extra storage. Nestled on a quiet street, this fantastic property offers the best of both worlds – a serene neighborhood with easy access to all amenities, shopping, the recreational Welland Canal, Highway 406, and the hospital. Don't miss the opportunity to make this well-maintained family home with income potential yours! A quick closing may be possible. (id:8999)
Property Details
|
MLS® Number
|
40764744 |
|
Property Type
|
Single Family |
|
Amenities Near By
|
Schools, Shopping |
|
Equipment Type
|
Water Heater |
|
Features
|
In-law Suite |
|
Parking Space Total
|
2 |
|
Rental Equipment Type
|
Water Heater |
Building
|
Bathroom Total
|
2 |
|
Bedrooms Above Ground
|
3 |
|
Bedrooms Below Ground
|
1 |
|
Bedrooms Total
|
4 |
|
Appliances
|
Water Meter |
|
Basement Development
|
Finished |
|
Basement Type
|
Full (finished) |
|
Construction Style Attachment
|
Detached |
|
Cooling Type
|
Central Air Conditioning |
|
Exterior Finish
|
Aluminum Siding, Brick Veneer |
|
Foundation Type
|
Poured Concrete |
|
Heating Fuel
|
Natural Gas |
|
Heating Type
|
Forced Air |
|
Size Interior
|
1,113 Ft2 |
|
Type
|
House |
|
Utility Water
|
Municipal Water |
Land
|
Access Type
|
Highway Access |
|
Acreage
|
No |
|
Land Amenities
|
Schools, Shopping |
|
Sewer
|
Municipal Sewage System |
|
Size Depth
|
105 Ft |
|
Size Frontage
|
60 Ft |
|
Size Total Text
|
Under 1/2 Acre |
|
Zoning Description
|
Rl1 |
Rooms
| Level |
Type |
Length |
Width |
Dimensions |
|
Second Level |
Bedroom |
|
|
9'2'' x 11'2'' |
|
Second Level |
Bedroom |
|
|
10'1'' x 10'9'' |
|
Second Level |
Primary Bedroom |
|
|
14'8'' x 10'0'' |
|
Second Level |
4pc Bathroom |
|
|
Measurements not available |
|
Basement |
Laundry Room |
|
|
9'5'' x 19'7'' |
|
Basement |
Bedroom |
|
|
19'1'' x 11'1'' |
|
Lower Level |
3pc Bathroom |
|
|
Measurements not available |
|
Lower Level |
Kitchen |
|
|
12'8'' x 9'8'' |
|
Lower Level |
Recreation Room |
|
|
14'0'' x 12'8'' |
|
Main Level |
Kitchen |
|
|
20'1'' x 10'1'' |
|
Main Level |
Living Room/dining Room |
|
|
20'2'' x 11'8'' |
https://www.realtor.ca/real-estate/28792732/24-gladys-avenue-welland

