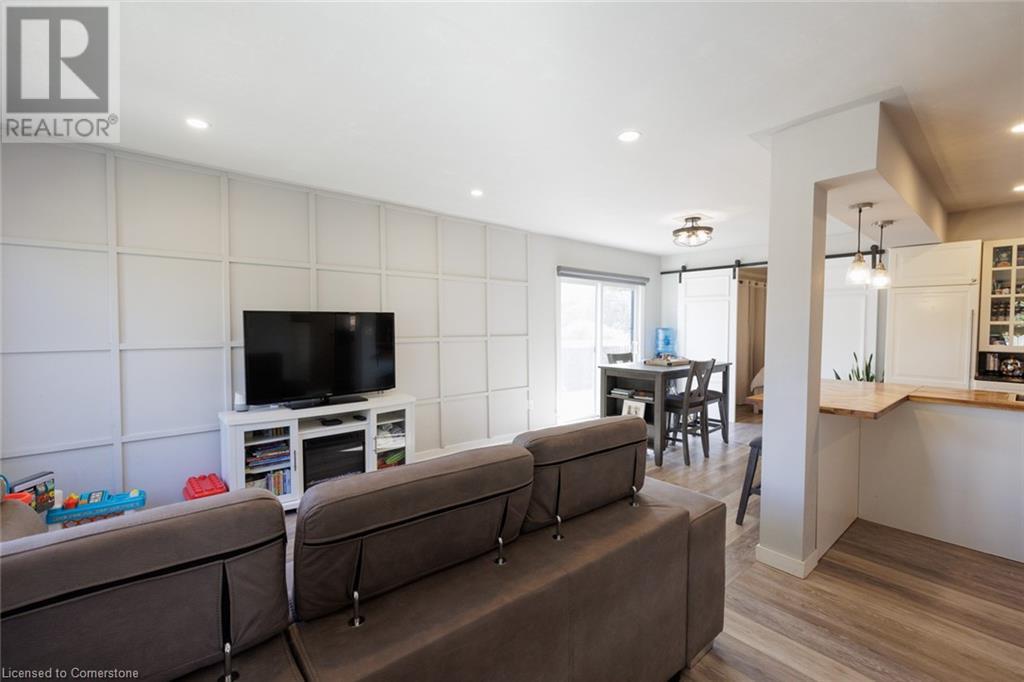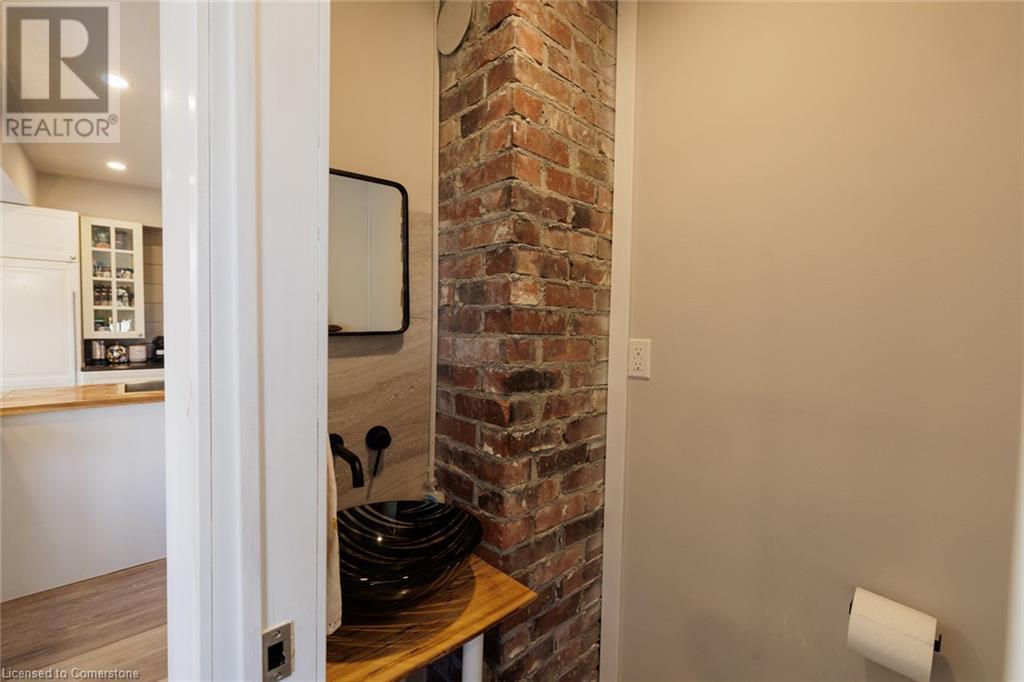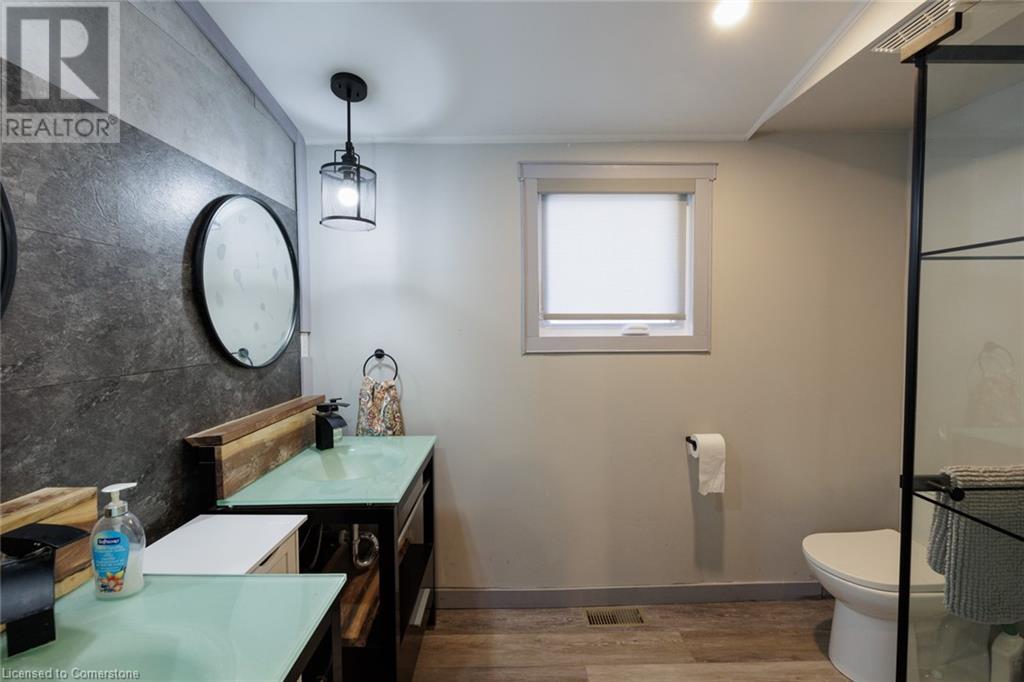24 Stafford Street Woodstock, Ontario N4S 3Z6
Like This Property?
2 Bedroom
3 Bathroom
1240 sqft
Central Air Conditioning
Forced Air
$534,900
Welcome Home to 24 Stafford Street! Be sure to be amazed at this stunning, fully renovated, move in ready home! Featuring a Master bedroom with an ensuite bathroom on the main floor. The open concept main floor boasts a gorgeous kitchen with a large island. Totally carpet free home. 2 bedrooms plus a den and 2 ½ bathrooms. Enter your beautiful, large, fully fenced in backyard from the Patio doors off the dining area, and step out onto the wrap around deck. Located near all amenities, schools and close to the 401! Newer(2021) electrical, plumbing, forced air gas furnace, a/c, roof, all newer appliances and fully fenced large yard(2021). All you need to do is move in and enjoy this lovely home! Don’t miss out, book your showing today! (id:8999)
Property Details
| MLS® Number | 40661470 |
| Property Type | Single Family |
| EquipmentType | Rental Water Softener, Water Heater |
| ParkingSpaceTotal | 4 |
| RentalEquipmentType | Rental Water Softener, Water Heater |
| Structure | Shed |
Building
| BathroomTotal | 3 |
| BedroomsAboveGround | 2 |
| BedroomsTotal | 2 |
| Appliances | Dishwasher, Dryer, Refrigerator, Washer, Gas Stove(s), Hood Fan, Window Coverings |
| BasementDevelopment | Unfinished |
| BasementType | Partial (unfinished) |
| ConstructionStyleAttachment | Detached |
| CoolingType | Central Air Conditioning |
| ExteriorFinish | Aluminum Siding |
| FoundationType | Block |
| HalfBathTotal | 1 |
| HeatingFuel | Natural Gas |
| HeatingType | Forced Air |
| StoriesTotal | 2 |
| SizeInterior | 1240 Sqft |
| Type | House |
| UtilityWater | Municipal Water |
Land
| Acreage | No |
| Sewer | Municipal Sewage System |
| SizeDepth | 116 Ft |
| SizeFrontage | 64 Ft |
| SizeTotalText | Under 1/2 Acre |
| ZoningDescription | C4 |
Rooms
| Level | Type | Length | Width | Dimensions |
|---|---|---|---|---|
| Second Level | 3pc Bathroom | Measurements not available | ||
| Second Level | Den | 9'0'' x 6'10'' | ||
| Second Level | Bedroom | 13'0'' x 7'60'' | ||
| Main Level | Full Bathroom | Measurements not available | ||
| Main Level | Foyer | 9'30'' x 4'40'' | ||
| Main Level | 2pc Bathroom | Measurements not available | ||
| Main Level | Primary Bedroom | 11'0'' x 9'50'' | ||
| Main Level | Family Room | 11'30'' x 9'20'' | ||
| Main Level | Dining Room | 11'50'' x 9'20'' | ||
| Main Level | Kitchen | 13'11'' x 13'30'' |
https://www.realtor.ca/real-estate/27532628/24-stafford-street-woodstock




















































