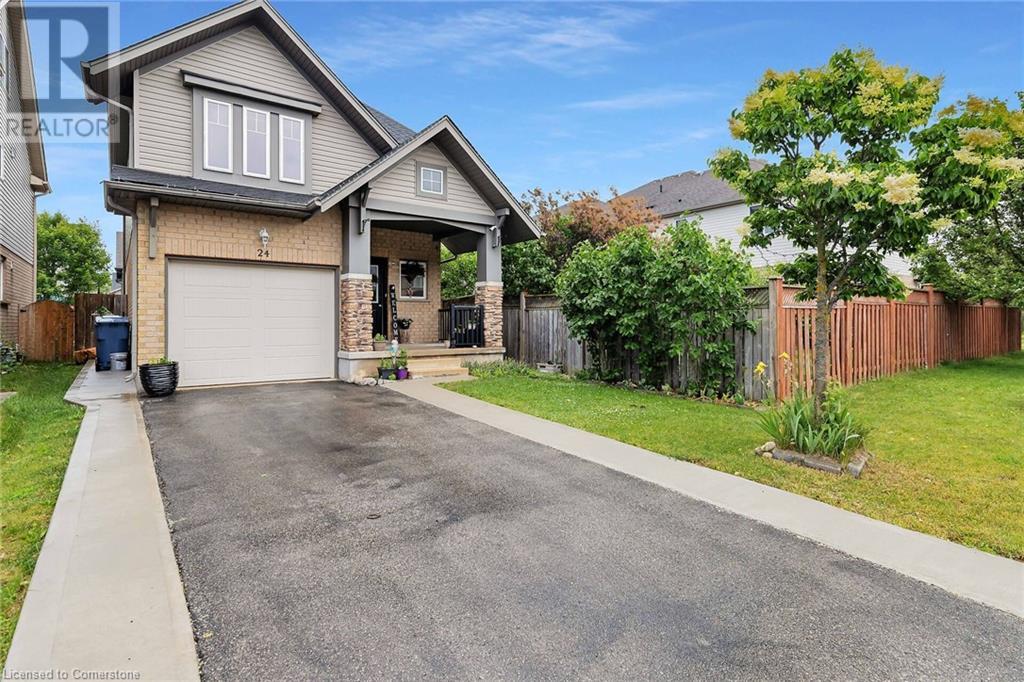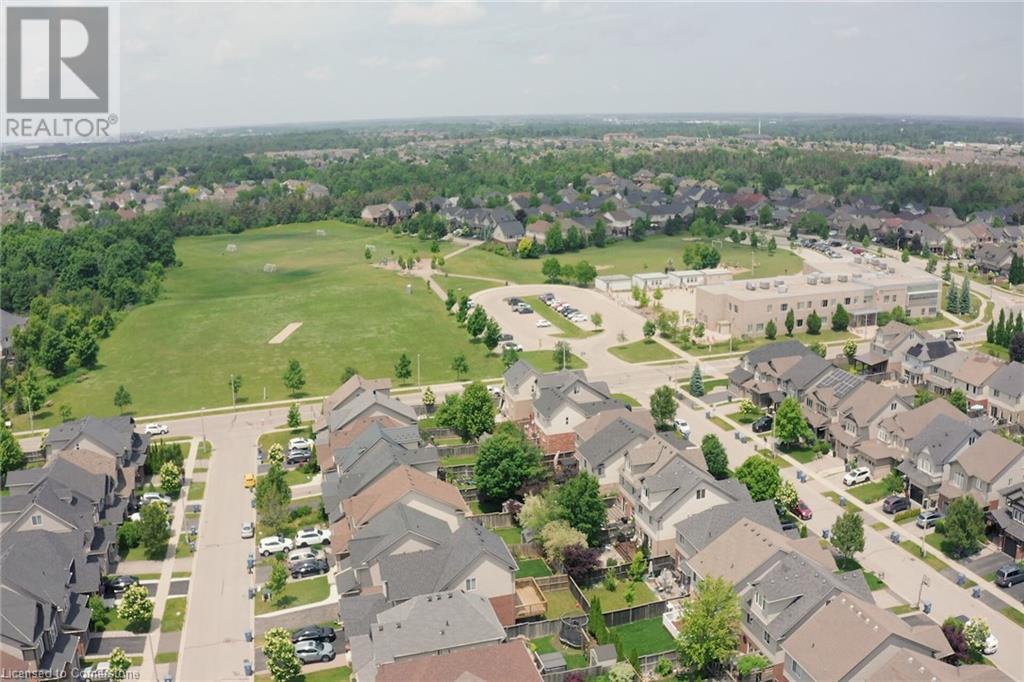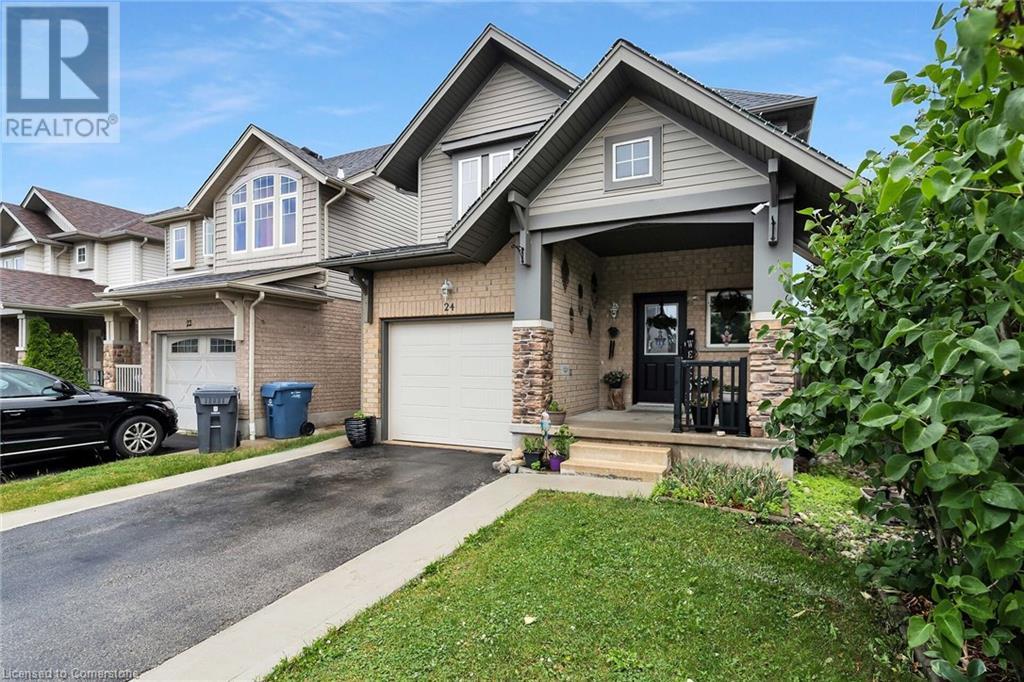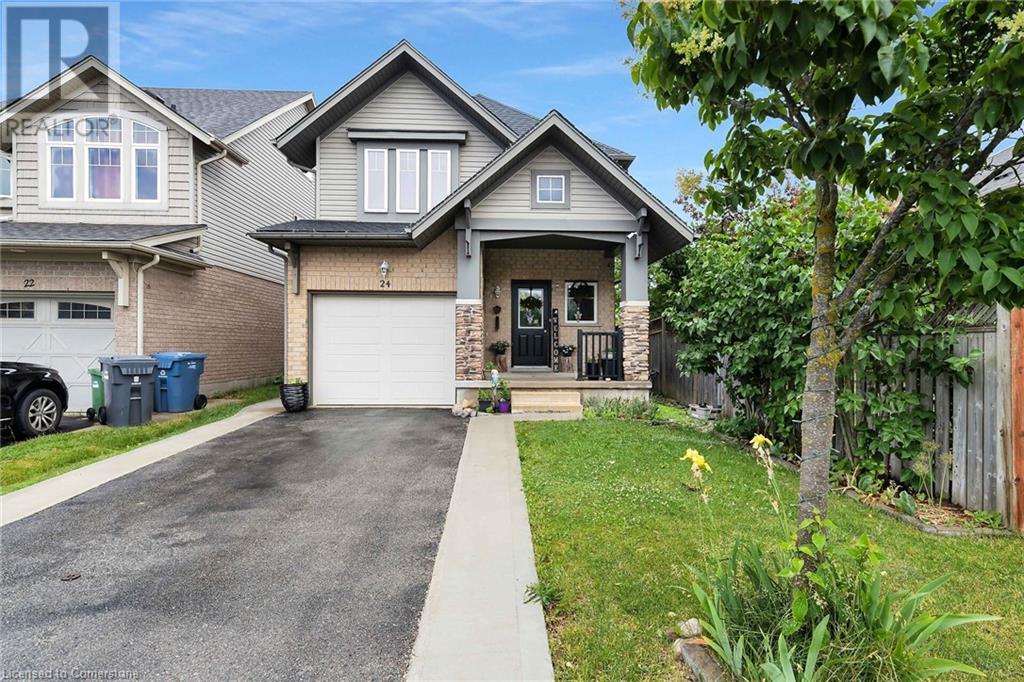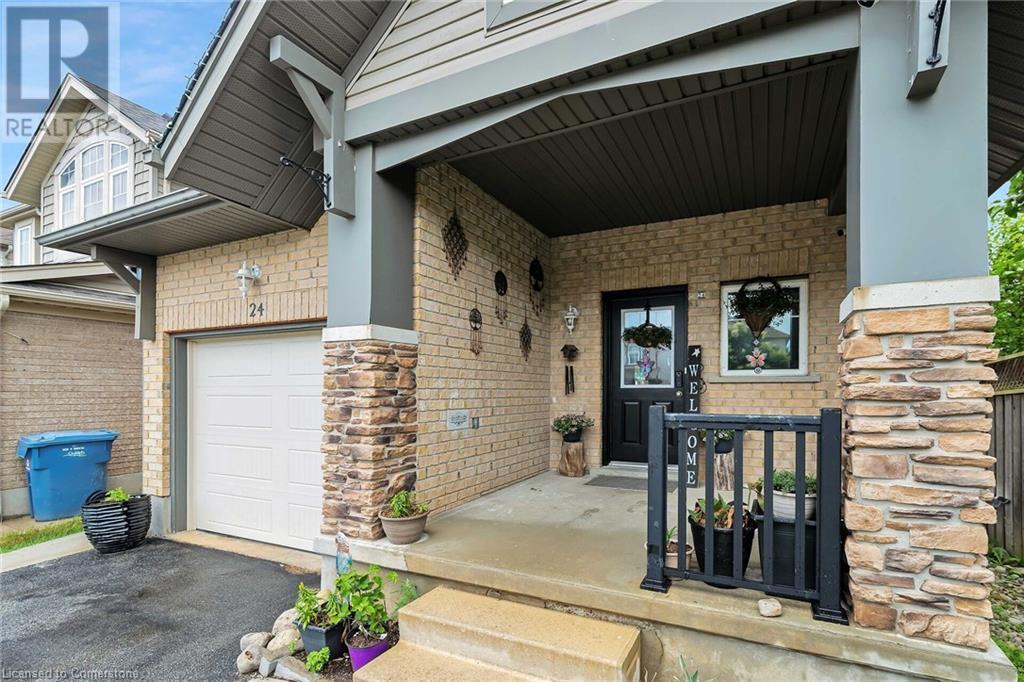3 Bedroom
4 Bathroom
1,597 ft2
2 Level
Central Air Conditioning
Forced Air
$949,900
MOVE-IN READY SOUTH END DETACHED HOME! It doesn't get much better than this BRIGHT & SPACIOUS SOUTHEND HOME located on QUIET STREET adjacent to a PARK and a SCHOOL! Pulling up, the curb appeal is evident, with extended driveway, concrete pathway, beautifully landscaped gardens, and a welcoming front porch (perfect for your morning coffee or evening glass of wine! ) Moving inside, we find a wonderful open concept layout with a FORMAL DINING & LIVING ROOM (on rich hardwoods) flowing into an EAT-IN KITCHEN (with backsplash & newer appliances). Sliders lead to a FENCED BACKYARD with LARGE DECK & PERGOLA (perfect for backyard BBQs!). A 2pc powder rounds out this level. Upstairs finds 3 GENEROUS BEDROOMS, including a LARGE PRIMARY (with WALK IN & 4PC ENSUITE!) + another FULL BATHROOM! But wait...there's more! A FULLY FINISHED BASEMENT complete with LAUNDRY, STORAGE, potential BEDROOM AREA and an AMAZING RECREATION ROOM (wired for sound & insulated!) + ANOTHER FULL BATHROOM!! All this, and it's set close to SHOPPING, RESTAURANTS & ALL SOUTHEND AMENITIES! It's the PERFECT HOME in the PERFECT LOCATION! So don't delay - make it yours today! (id:8999)
Property Details
|
MLS® Number
|
40743212 |
|
Property Type
|
Single Family |
|
Amenities Near By
|
Park, Public Transit, Schools, Shopping |
|
Community Features
|
Quiet Area, Community Centre |
|
Equipment Type
|
Water Heater |
|
Features
|
Southern Exposure, Paved Driveway, Gazebo, Automatic Garage Door Opener |
|
Parking Space Total
|
3 |
|
Rental Equipment Type
|
Water Heater |
|
Structure
|
Porch |
Building
|
Bathroom Total
|
4 |
|
Bedrooms Above Ground
|
3 |
|
Bedrooms Total
|
3 |
|
Appliances
|
Central Vacuum - Roughed In, Dryer, Refrigerator, Stove, Water Softener, Washer, Garage Door Opener |
|
Architectural Style
|
2 Level |
|
Basement Development
|
Finished |
|
Basement Type
|
Full (finished) |
|
Constructed Date
|
2007 |
|
Construction Style Attachment
|
Detached |
|
Cooling Type
|
Central Air Conditioning |
|
Exterior Finish
|
Brick, Vinyl Siding |
|
Foundation Type
|
Poured Concrete |
|
Half Bath Total
|
1 |
|
Heating Fuel
|
Natural Gas |
|
Heating Type
|
Forced Air |
|
Stories Total
|
2 |
|
Size Interior
|
1,597 Ft2 |
|
Type
|
House |
|
Utility Water
|
Municipal Water |
Parking
Land
|
Acreage
|
No |
|
Fence Type
|
Fence |
|
Land Amenities
|
Park, Public Transit, Schools, Shopping |
|
Sewer
|
Municipal Sewage System |
|
Size Depth
|
110 Ft |
|
Size Frontage
|
30 Ft |
|
Size Irregular
|
0.08 |
|
Size Total
|
0.08 Ac|under 1/2 Acre |
|
Size Total Text
|
0.08 Ac|under 1/2 Acre |
|
Zoning Description
|
R1b |
Rooms
| Level |
Type |
Length |
Width |
Dimensions |
|
Second Level |
4pc Bathroom |
|
|
Measurements not available |
|
Second Level |
Bedroom |
|
|
10'1'' x 9'4'' |
|
Second Level |
Bedroom |
|
|
13'6'' x 10'10'' |
|
Second Level |
Full Bathroom |
|
|
Measurements not available |
|
Second Level |
Primary Bedroom |
|
|
10'0'' x 15'4'' |
|
Basement |
3pc Bathroom |
|
|
Measurements not available |
|
Basement |
Recreation Room |
|
|
17'0'' x 16'5'' |
|
Main Level |
2pc Bathroom |
|
|
Measurements not available |
|
Main Level |
Dining Room |
|
|
10'4'' x 9'8'' |
|
Main Level |
Kitchen |
|
|
9'8'' x 10'4'' |
|
Main Level |
Living Room |
|
|
10'2'' x 21'2'' |
https://www.realtor.ca/real-estate/28505377/24-wilkie-crescent-guelph

