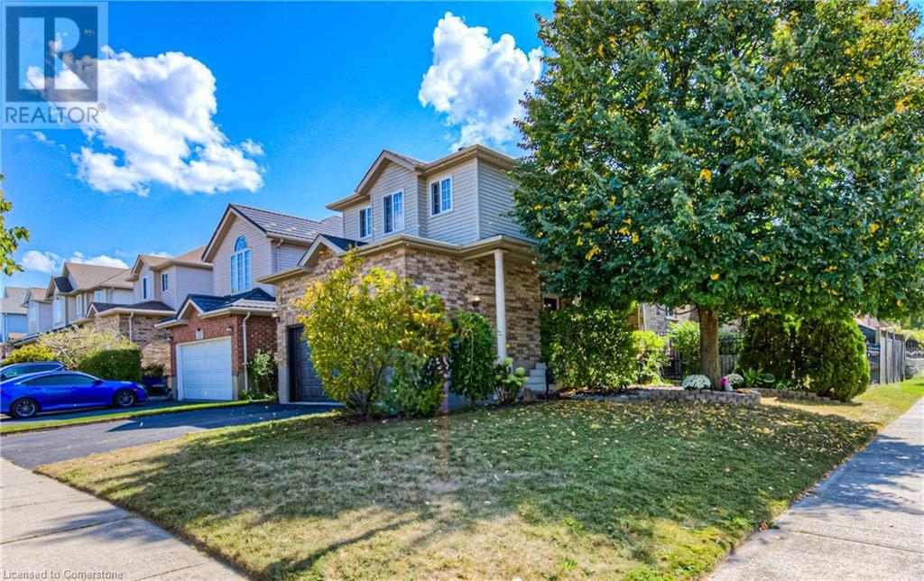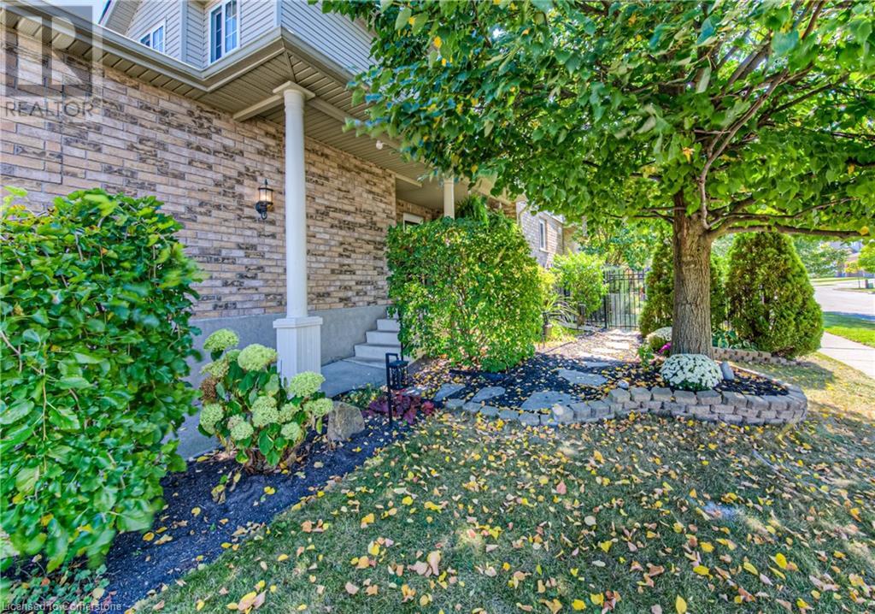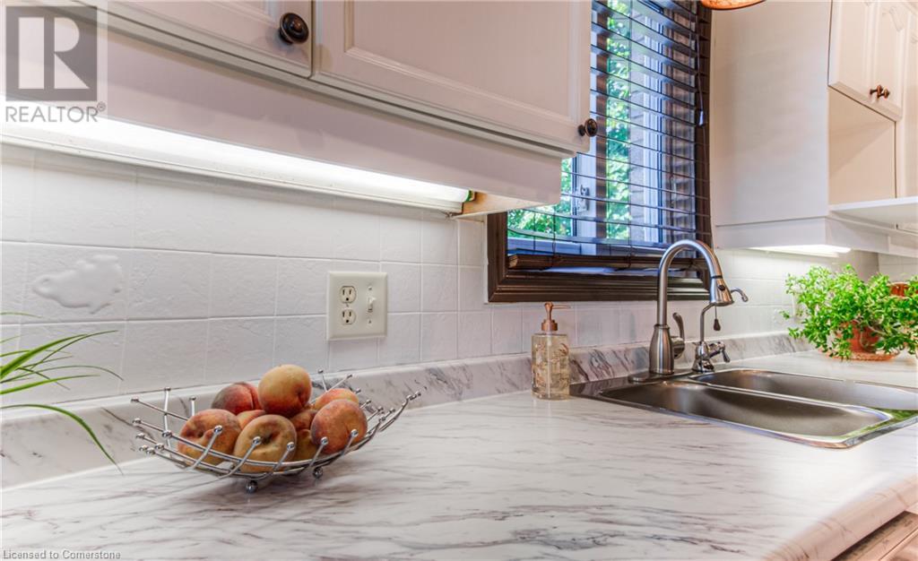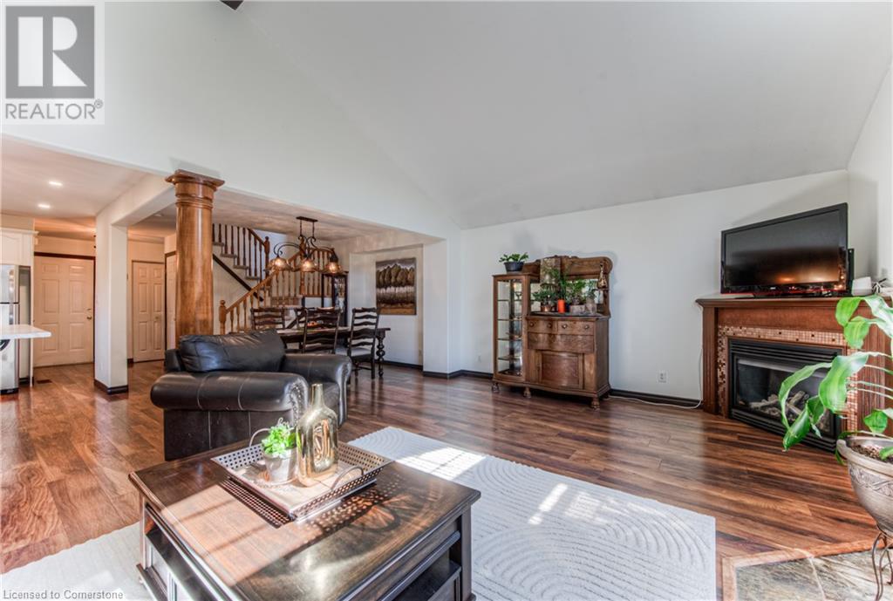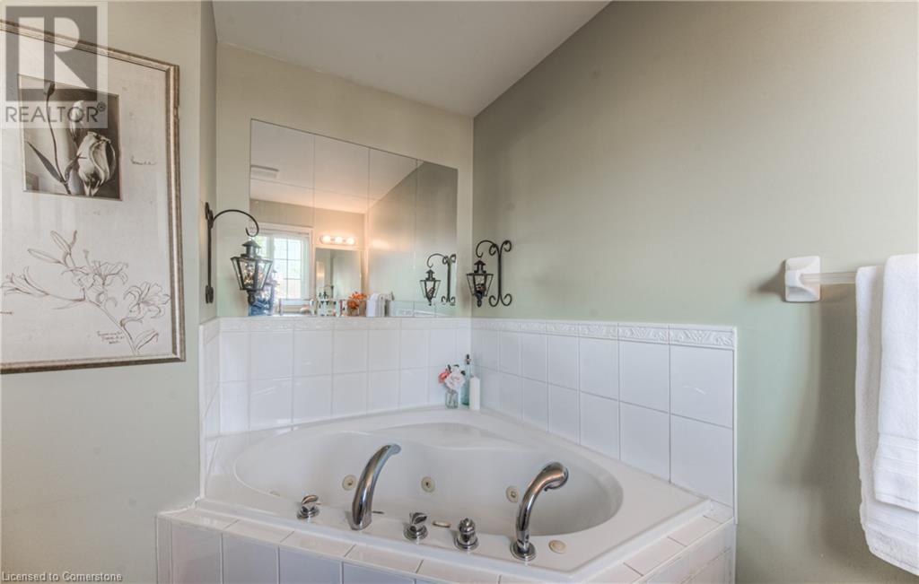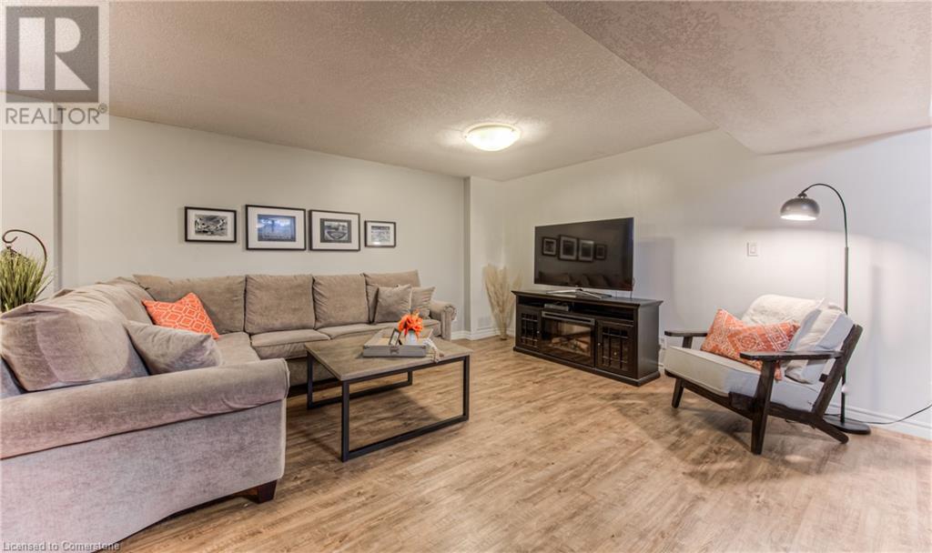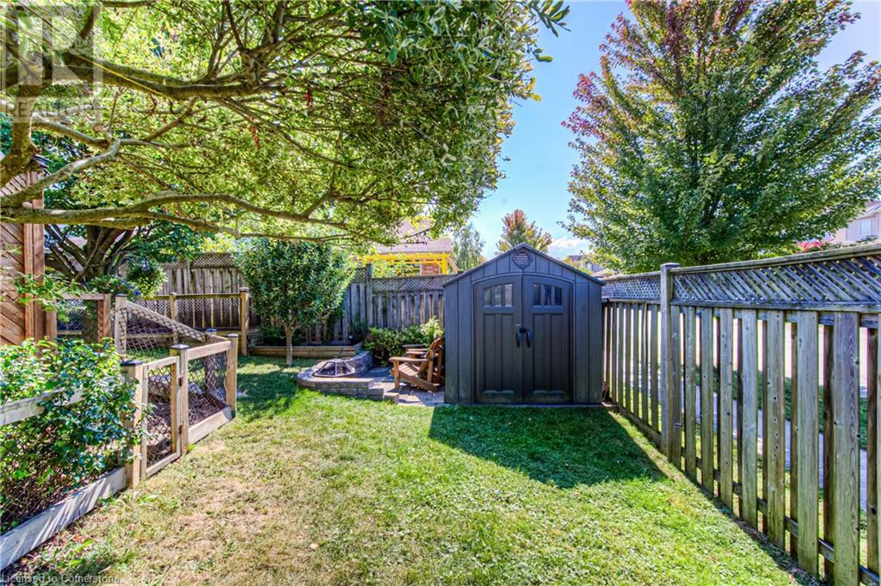242 Huck Crescent Kitchener, Ontario N2N 3M9
Like This Property?
3 Bedroom
3 Bathroom
2320.4 sqft
2 Level
Fireplace
Central Air Conditioning
Forced Air
Landscaped
$818,000
Beautiful 3-Bedroom, 3-Bath Detached Home with Double Car Garage in one of Kitchener's most sought after neighborhoods! This Open-Concept Gem features a Family Room with soaring Cathedral-ceilings and a cozy Gas Fireplace, with a seamless transition to the outdoors through your Garden door leading to the Backyard Oasis! The Chef's Kitchen is a Show Stopper with a Large Island, Sleek New Countertops, and Stainless Steel appliances...your inner chef is going to love it! The main level also offers a Separate Dining Room for those special meals, a convenient 2-piece powder room, and gorgeous high-end laminate flooring! Upstairs, you'll find three Spacious Bedrooms and 2 Full Baths, including a Dreamy King-sized master with a luxurious en-suite featuring a corner soaker tub and Heated flooring! There is also Brand New carpet throughout the Upper Level! The Fully Finished basement is an entertainer’s delight with a large rec room, space for an office or potential 4th bedroom and tons of Storage! The backyard is perfect for gardening enthusiasts with raised beds and fruit trees and a lovely Deck with Gazebo! Close to all Amenities, the HWY and Great Schools this Home has it All!! Shows AAA! (id:8999)
Open House
This property has open houses!
September
21
Saturday
Starts at:
2:00 pm
Ends at:4:00 pm
September
22
Sunday
Starts at:
2:00 pm
Ends at:4:00 pm
Property Details
| MLS® Number | 40648245 |
| Property Type | Single Family |
| AmenitiesNearBy | Park, Playground, Public Transit, Schools, Shopping |
| CommunityFeatures | Quiet Area, Community Centre |
| Features | Paved Driveway, Gazebo, Sump Pump, Automatic Garage Door Opener |
| ParkingSpaceTotal | 4 |
| Structure | Shed, Porch |
Building
| BathroomTotal | 3 |
| BedroomsAboveGround | 3 |
| BedroomsTotal | 3 |
| Appliances | Central Vacuum - Roughed In, Dishwasher, Dryer, Refrigerator, Stove, Washer, Hood Fan, Window Coverings, Garage Door Opener |
| ArchitecturalStyle | 2 Level |
| BasementDevelopment | Finished |
| BasementType | Full (finished) |
| ConstructedDate | 2000 |
| ConstructionStyleAttachment | Detached |
| CoolingType | Central Air Conditioning |
| ExteriorFinish | Brick, Vinyl Siding |
| FireplacePresent | Yes |
| FireplaceTotal | 1 |
| FoundationType | Poured Concrete |
| HalfBathTotal | 1 |
| HeatingFuel | Natural Gas |
| HeatingType | Forced Air |
| StoriesTotal | 2 |
| SizeInterior | 2320.4 Sqft |
| Type | House |
| UtilityWater | Municipal Water |
Parking
| Attached Garage |
Land
| AccessType | Highway Access, Highway Nearby |
| Acreage | No |
| FenceType | Fence |
| LandAmenities | Park, Playground, Public Transit, Schools, Shopping |
| LandscapeFeatures | Landscaped |
| Sewer | Municipal Sewage System |
| SizeDepth | 105 Ft |
| SizeFrontage | 50 Ft |
| SizeTotal | 0|under 1/2 Acre |
| SizeTotalText | 0|under 1/2 Acre |
| ZoningDescription | R4 |
Rooms
| Level | Type | Length | Width | Dimensions |
|---|---|---|---|---|
| Second Level | 4pc Bathroom | Measurements not available | ||
| Second Level | 4pc Bathroom | Measurements not available | ||
| Second Level | Bedroom | 13'3'' x 11'3'' | ||
| Second Level | Bedroom | 11'3'' x 9'6'' | ||
| Second Level | Primary Bedroom | 16'10'' x 11'7'' | ||
| Basement | Recreation Room | 11'0'' x 23'0'' | ||
| Basement | Office | 11'0'' x 15'5'' | ||
| Main Level | 2pc Bathroom | Measurements not available | ||
| Main Level | Family Room | 22'6'' x 13'0'' | ||
| Main Level | Dining Room | 10'6'' x 10'2'' | ||
| Main Level | Kitchen | 13'6'' x 9'0'' |
https://www.realtor.ca/real-estate/27432915/242-huck-crescent-kitchener



