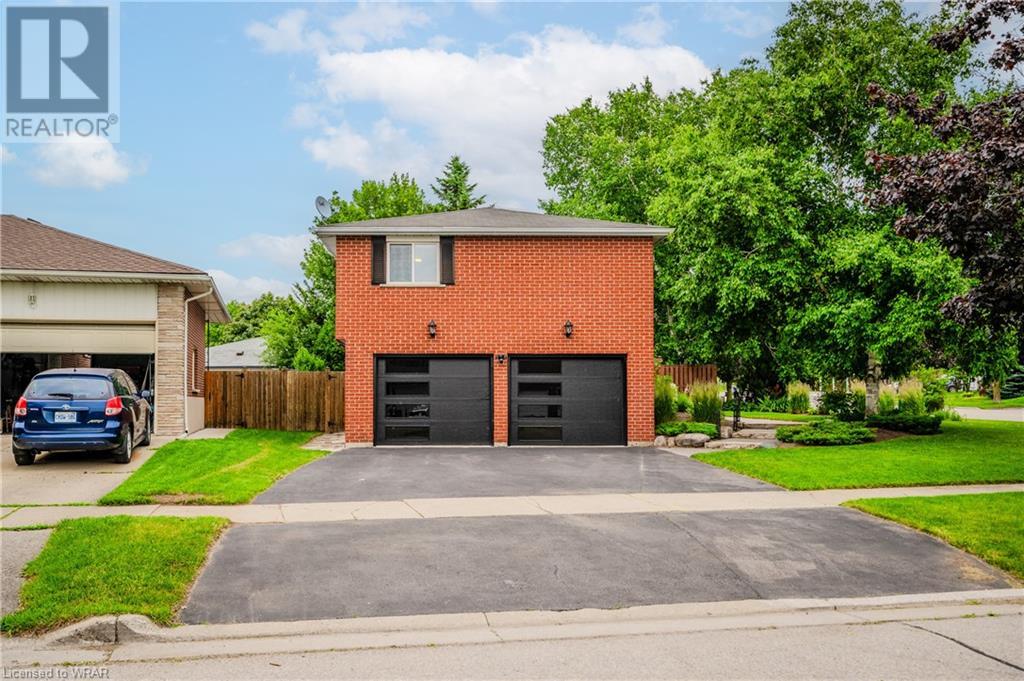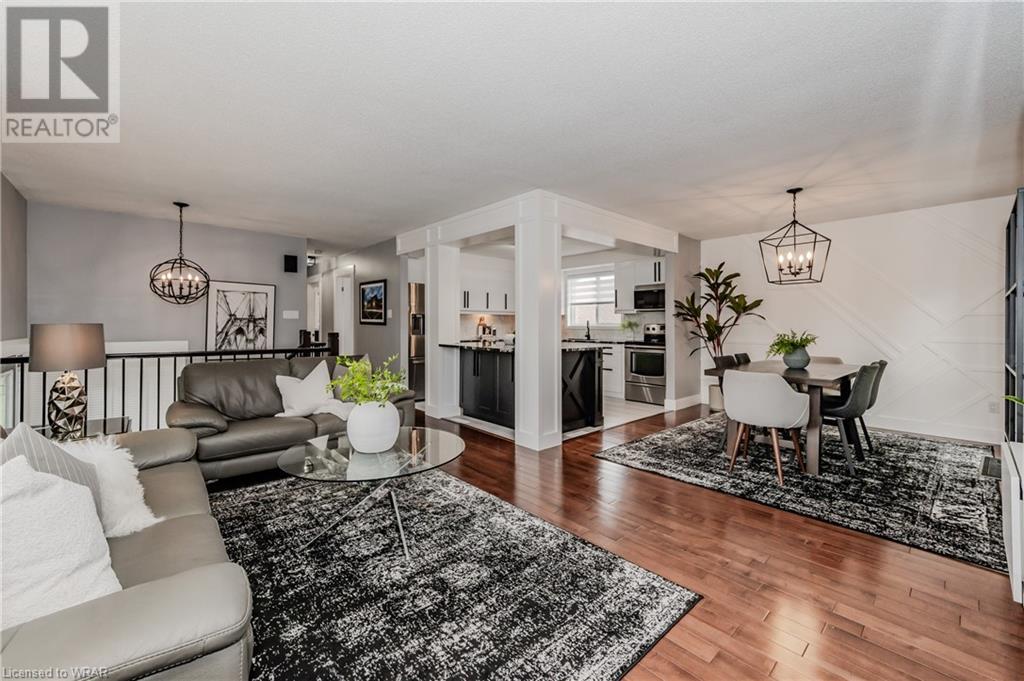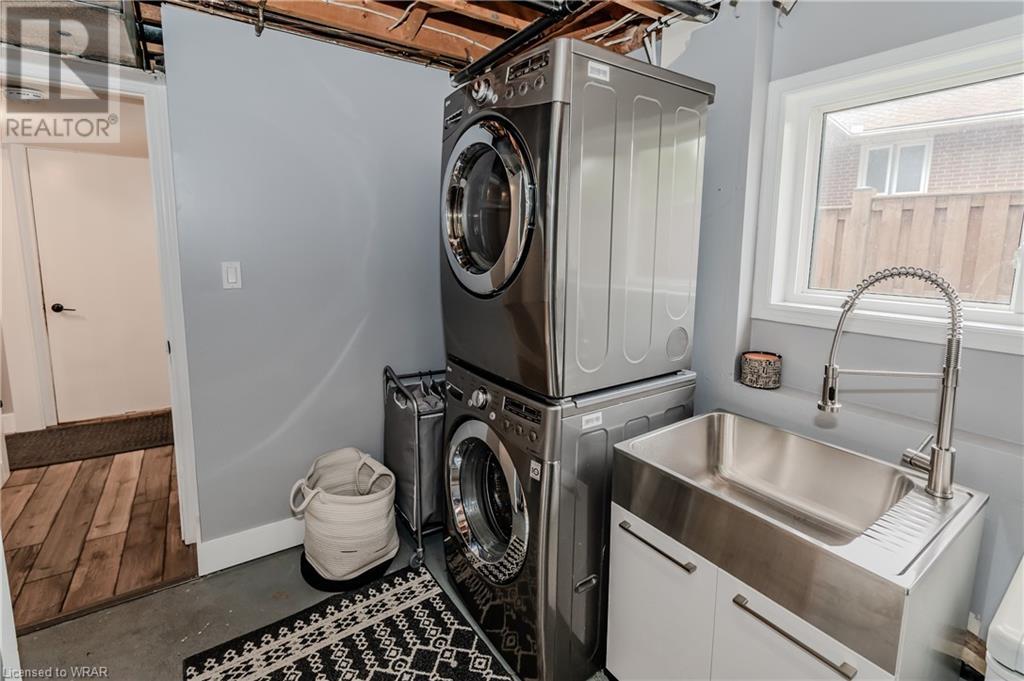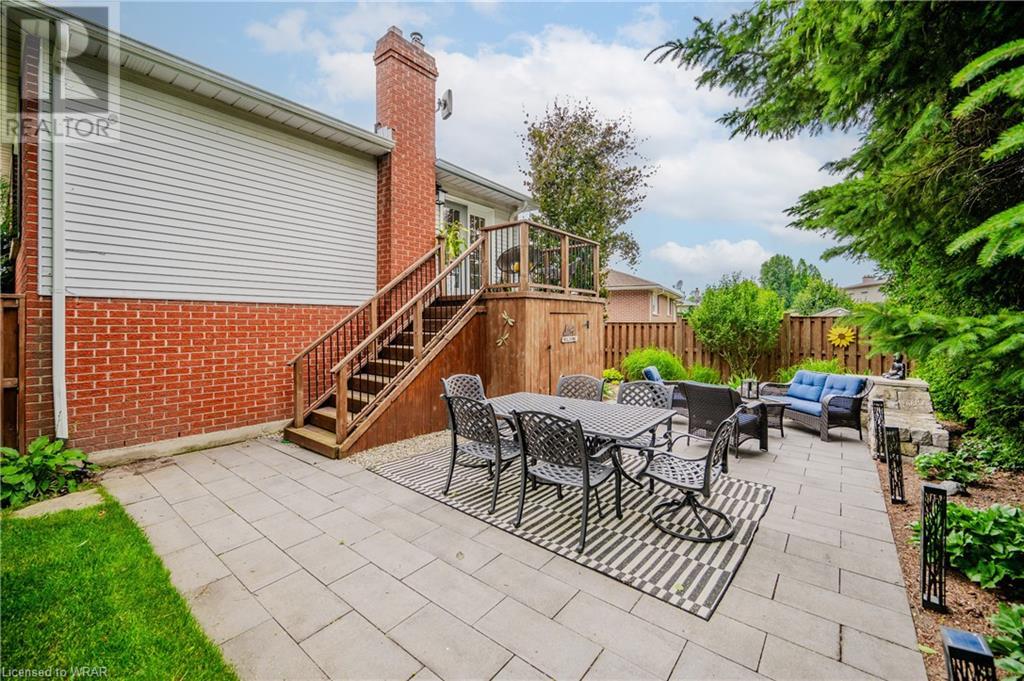3 Bedroom
2 Bathroom
1179.66 sqft
Raised Bungalow
Central Air Conditioning
Forced Air
Landscaped
$699,000
Welcome to 242 Lorraine Ave in the sought-after Heritage Park neighbourhood. This beautifully landscaped raised bungalow sits on an oversized corner lot. Upon entering, you are invited into an open-concept main level featuring a captivating kitchen with granite countertops, a generously sized island, modern white cabinetry, and stainless steel appliances. The kitchen effortlessly flows into the dining room, which showcases a contemporary accent wall and a deck leading to the tranquil backyard for added relaxation and outdoor enjoyment. Within this level, you will find three bedrooms and a cheater ensuite that boasts a double vanity and a tiled tub with custom tile niches, adding a touch of luxury. Descend to the lower level to discover an additional living room with a wet bar and surround sound system, providing a perfect space for relaxation and entertainment. Additionally, another 4 piece bathroom is conveniently located on this floor. The oversized double car garage is a standout feature of the property, as it is heated and includes cabinets, making it a versatile space that also offers room for a TV setup — ideal for creating a personalized Man cave. Zoned R2, this home with a separate entrance is an excellent opportunity for investors, downsizers, or first-time home buyers. Its close proximity to parks, schools, and shopping centers ensures convenience and accessibility. Book your showing today! (id:8999)
Property Details
|
MLS® Number
|
40611314 |
|
Property Type
|
Single Family |
|
Amenities Near By
|
Park, Place Of Worship, Playground, Public Transit, Schools, Shopping |
|
Community Features
|
Community Centre, School Bus |
|
Equipment Type
|
Water Heater |
|
Features
|
Wet Bar, Paved Driveway, Sump Pump |
|
Parking Space Total
|
5 |
|
Rental Equipment Type
|
Water Heater |
|
Structure
|
Porch |
Building
|
Bathroom Total
|
2 |
|
Bedrooms Above Ground
|
3 |
|
Bedrooms Total
|
3 |
|
Appliances
|
Central Vacuum, Dishwasher, Dryer, Refrigerator, Stove, Water Softener, Wet Bar, Washer, Window Coverings, Garage Door Opener |
|
Architectural Style
|
Raised Bungalow |
|
Basement Development
|
Finished |
|
Basement Type
|
Full (finished) |
|
Constructed Date
|
1986 |
|
Construction Style Attachment
|
Detached |
|
Cooling Type
|
Central Air Conditioning |
|
Exterior Finish
|
Aluminum Siding, Brick |
|
Fire Protection
|
Smoke Detectors |
|
Foundation Type
|
Poured Concrete |
|
Heating Fuel
|
Natural Gas |
|
Heating Type
|
Forced Air |
|
Stories Total
|
1 |
|
Size Interior
|
1179.66 Sqft |
|
Type
|
House |
|
Utility Water
|
Municipal Water |
Parking
Land
|
Access Type
|
Highway Access |
|
Acreage
|
No |
|
Fence Type
|
Fence |
|
Land Amenities
|
Park, Place Of Worship, Playground, Public Transit, Schools, Shopping |
|
Landscape Features
|
Landscaped |
|
Sewer
|
Municipal Sewage System |
|
Size Frontage
|
60 Ft |
|
Size Total Text
|
Under 1/2 Acre |
|
Zoning Description
|
R2 |
Rooms
| Level |
Type |
Length |
Width |
Dimensions |
|
Basement |
4pc Bathroom |
|
|
7'11'' x 5'3'' |
|
Basement |
Laundry Room |
|
|
15'8'' x 8'11'' |
|
Basement |
Recreation Room |
|
|
16'4'' x 13'1'' |
|
Main Level |
Bedroom |
|
|
8'8'' x 9'4'' |
|
Main Level |
Bedroom |
|
|
9'4'' x 12'0'' |
|
Main Level |
Bedroom |
|
|
16'2'' x 11'2'' |
|
Main Level |
5pc Bathroom |
|
|
5'4'' x 11'1'' |
|
Main Level |
Kitchen |
|
|
11'9'' x 11'6'' |
|
Main Level |
Dining Room |
|
|
10'8'' x 11'7'' |
|
Main Level |
Living Room |
|
|
16'6'' x 12'0'' |
https://www.realtor.ca/real-estate/27092868/242-lorraine-avenue-kitchener























































