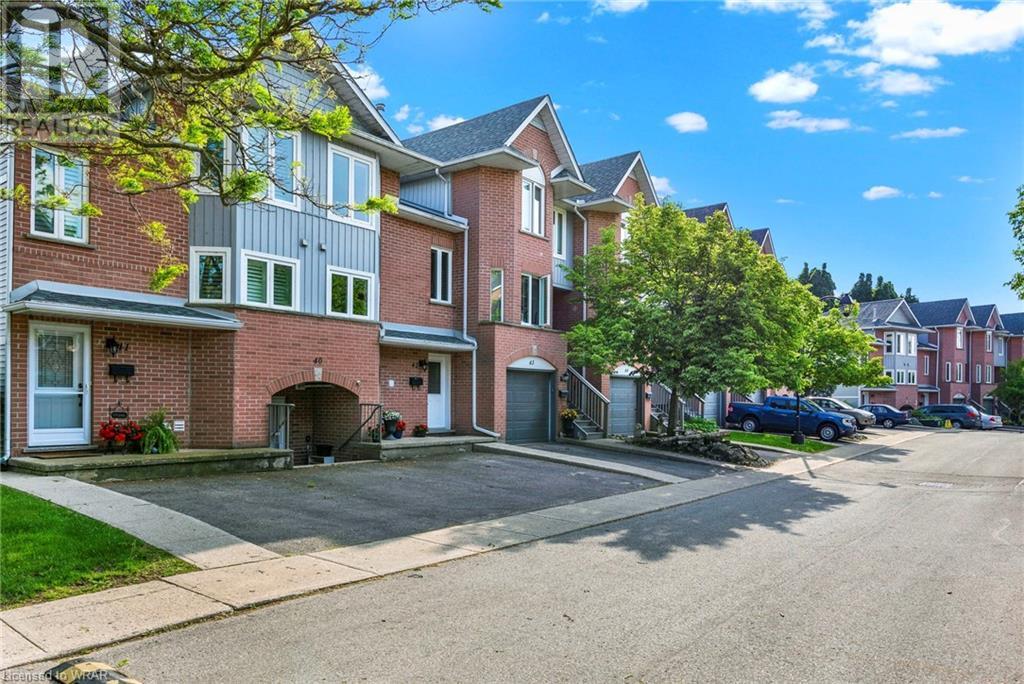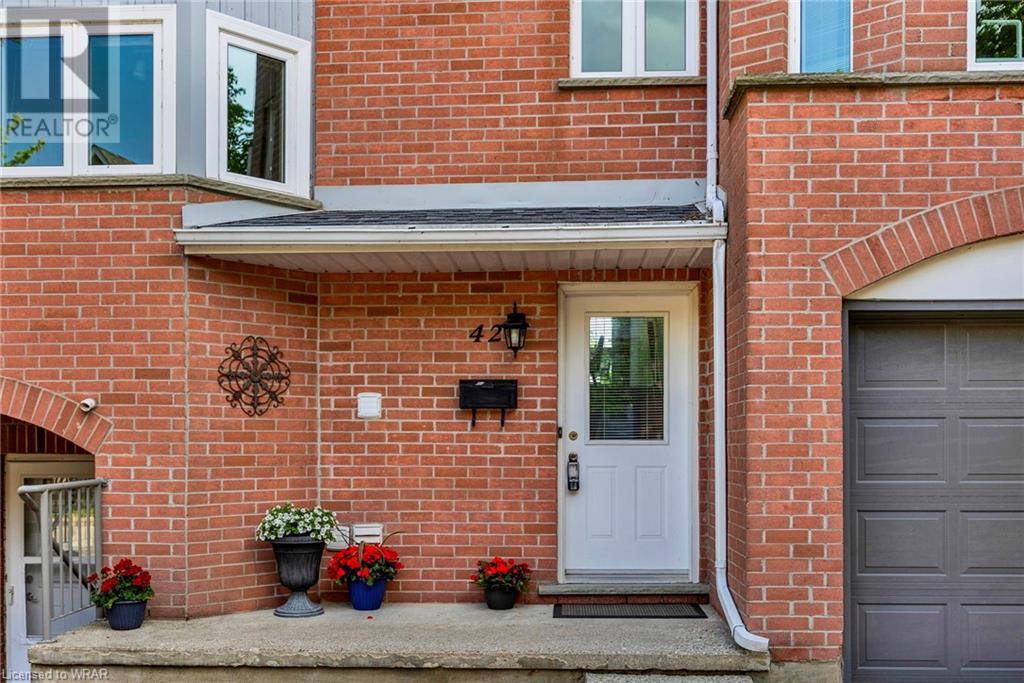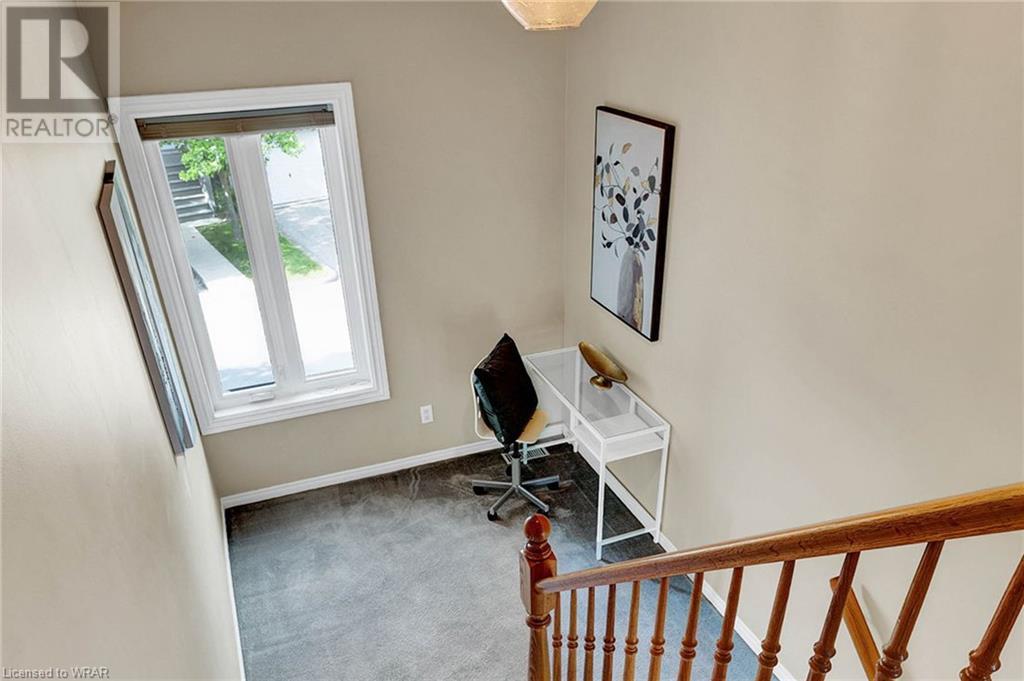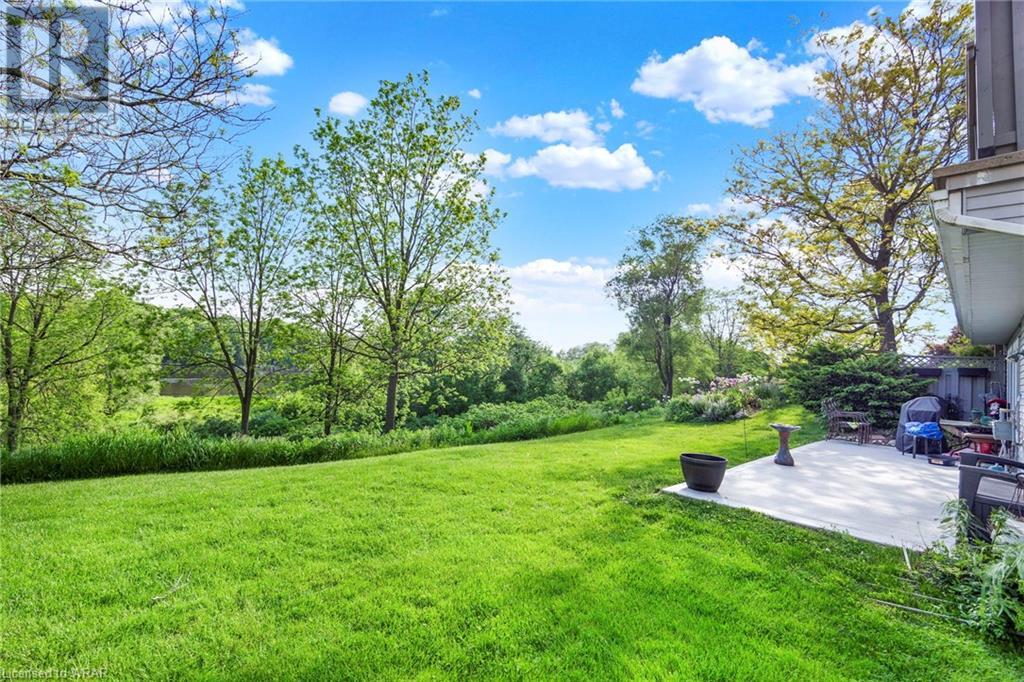245 Bishop Street S Unit# 42 Cambridge, Ontario N3H 5N2
Like This Property?
2 Bedroom
2 Bathroom
1121.75 sqft
2 Level
Central Air Conditioning
Forced Air
$559,900Maintenance, Insurance, Landscaping, Water
$470.58 Monthly
Maintenance, Insurance, Landscaping, Water
$470.58 Monthly*RARE River-View Unit* This bright and spacious townhome features one of the best elevated views of the Grand River in the complex! The main floor boasts an open-concept living room and dining area with stunning south-facing windows. Step through the slider onto a large balcony with breath-taking, panoramic views of the Grand River and nearby nature trails. A roomy kitchen and powder room complete this level. Pass through the convenient office space on your way to the substantial primary bedroom, and enjoy the river views from bed! This level also includes a cheater ensuite and secondary bedroom. This complex, which boasts new roof and front windows, idyllically backs on to the Grand River, and is conveniently located close to schools, shopping, recreation, and an amazing trail system along the Grand. (id:8999)
Property Details
| MLS® Number | 40598985 |
| Property Type | Single Family |
| Amenities Near By | Hospital, Park, Place Of Worship, Public Transit, Schools, Shopping |
| Community Features | Quiet Area |
| Equipment Type | Water Heater |
| Features | Conservation/green Belt, Balcony |
| Parking Space Total | 1 |
| Rental Equipment Type | Water Heater |
Building
| Bathroom Total | 2 |
| Bedrooms Above Ground | 2 |
| Bedrooms Total | 2 |
| Appliances | Dishwasher, Dryer, Refrigerator, Stove, Water Softener, Washer |
| Architectural Style | 2 Level |
| Basement Development | Unfinished |
| Basement Type | Partial (unfinished) |
| Constructed Date | 1992 |
| Construction Style Attachment | Attached |
| Cooling Type | Central Air Conditioning |
| Exterior Finish | Brick Veneer, Vinyl Siding |
| Fixture | Ceiling Fans |
| Half Bath Total | 1 |
| Heating Fuel | Natural Gas |
| Heating Type | Forced Air |
| Stories Total | 2 |
| Size Interior | 1121.75 Sqft |
| Type | Row / Townhouse |
| Utility Water | Municipal Water |
Parking
| Visitor Parking |
Land
| Acreage | No |
| Land Amenities | Hospital, Park, Place Of Worship, Public Transit, Schools, Shopping |
| Sewer | Municipal Sewage System |
| Zoning Description | Rm3 |
Rooms
| Level | Type | Length | Width | Dimensions |
|---|---|---|---|---|
| Second Level | 4pc Bathroom | Measurements not available | ||
| Second Level | Office | 7'0'' x 8'0'' | ||
| Second Level | Bedroom | 9'4'' x 13'2'' | ||
| Second Level | Primary Bedroom | 14'3'' x 13'6'' | ||
| Basement | Utility Room | 20'9'' x 12'3'' | ||
| Main Level | 2pc Bathroom | Measurements not available | ||
| Main Level | Kitchen | 9'5'' x 15'2'' | ||
| Main Level | Living Room | 9'5'' x 11'8'' | ||
| Main Level | Dining Room | 7'4'' x 9'6'' |
https://www.realtor.ca/real-estate/26977936/245-bishop-street-s-unit-42-cambridge
















































