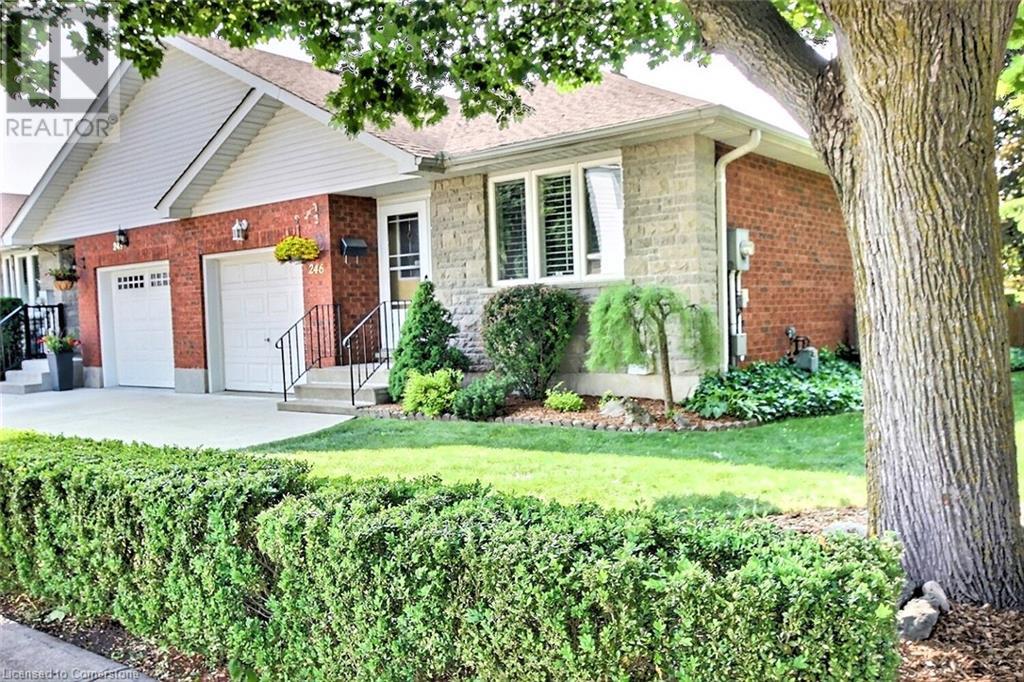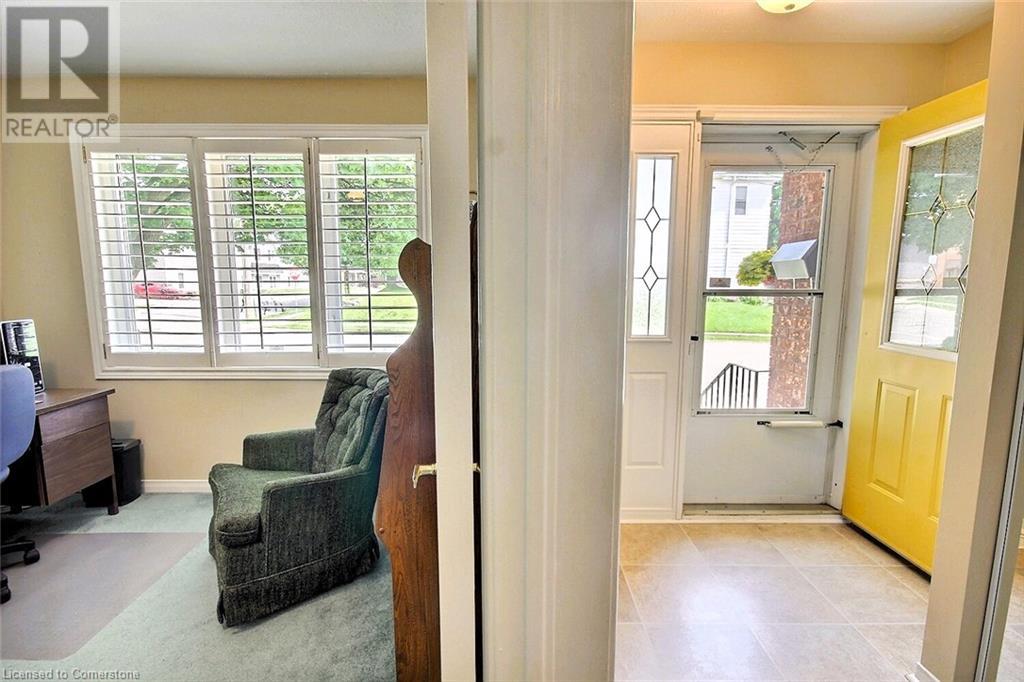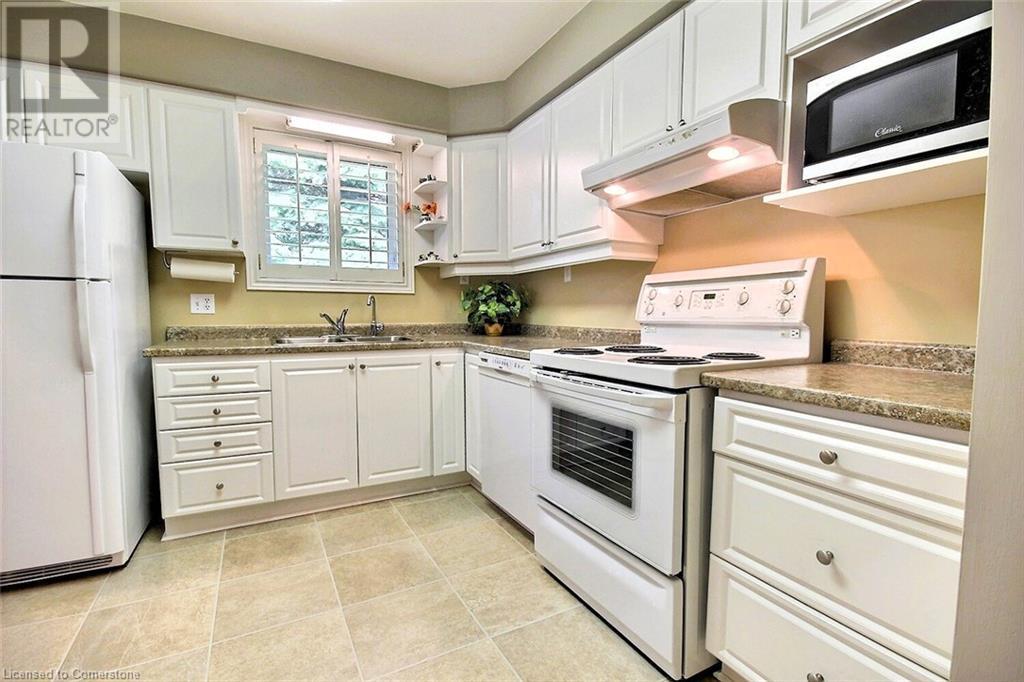3 Bedroom
2 Bathroom
1,150 ft2
Bungalow
Central Air Conditioning
Forced Air
$649,900
Properties like this are a rare find! This exceptional end-unit bungalow boasts a bright and airy main floor filled with natural light. It features an eat-in kitchen, an open living-dining area, a spacious primary bedroom, a second bedroom that can easily double as an office, along with the convenience of main floor laundry. The expansive basement offers a cozy family room with above-ground windows and a fireplace, a generous bedroom, a bathroom, and additional storage space. Centrally located, this gem is just a short walk from all the amenities of downtown Preston. Enjoy a prime location in South Preston, close to schools, churches, restaurants, and shops, as well as scenic walking trails along the river. Plus, it's only minutes away from Highway 401. A wonderful home! (id:8999)
Property Details
|
MLS® Number
|
40729747 |
|
Property Type
|
Single Family |
|
Amenities Near By
|
Golf Nearby, Hospital, Park, Place Of Worship, Playground, Public Transit, Schools |
|
Community Features
|
Quiet Area, Community Centre |
|
Equipment Type
|
Water Heater |
|
Parking Space Total
|
2 |
|
Rental Equipment Type
|
Water Heater |
Building
|
Bathroom Total
|
2 |
|
Bedrooms Above Ground
|
2 |
|
Bedrooms Below Ground
|
1 |
|
Bedrooms Total
|
3 |
|
Appliances
|
Dishwasher, Dryer, Refrigerator, Stove, Water Softener, Washer, Window Coverings, Garage Door Opener |
|
Architectural Style
|
Bungalow |
|
Basement Development
|
Finished |
|
Basement Type
|
Full (finished) |
|
Constructed Date
|
1997 |
|
Construction Style Attachment
|
Attached |
|
Cooling Type
|
Central Air Conditioning |
|
Exterior Finish
|
Brick |
|
Heating Fuel
|
Natural Gas |
|
Heating Type
|
Forced Air |
|
Stories Total
|
1 |
|
Size Interior
|
1,150 Ft2 |
|
Type
|
Row / Townhouse |
|
Utility Water
|
Municipal Water |
Parking
Land
|
Access Type
|
Highway Nearby |
|
Acreage
|
No |
|
Land Amenities
|
Golf Nearby, Hospital, Park, Place Of Worship, Playground, Public Transit, Schools |
|
Sewer
|
Municipal Sewage System |
|
Size Frontage
|
50 Ft |
|
Size Total Text
|
Under 1/2 Acre |
|
Zoning Description
|
Rm3 |
Rooms
| Level |
Type |
Length |
Width |
Dimensions |
|
Basement |
Storage |
|
|
Measurements not available |
|
Basement |
3pc Bathroom |
|
|
Measurements not available |
|
Basement |
Den |
|
|
21'3'' x 15'6'' |
|
Basement |
Bedroom |
|
|
13'11'' x 12'6'' |
|
Basement |
Recreation Room |
|
|
21'6'' x 15'0'' |
|
Main Level |
Laundry Room |
|
|
Measurements not available |
|
Main Level |
4pc Bathroom |
|
|
Measurements not available |
|
Main Level |
Bedroom |
|
|
12'3'' x 10'0'' |
|
Main Level |
Primary Bedroom |
|
|
13'10'' x 12'6'' |
|
Main Level |
Kitchen |
|
|
10'0'' x 10'0'' |
|
Main Level |
Great Room |
|
|
21'0'' x 15'0'' |
Utilities
https://www.realtor.ca/real-estate/28472939/246-dolph-street-s-cambridge

































