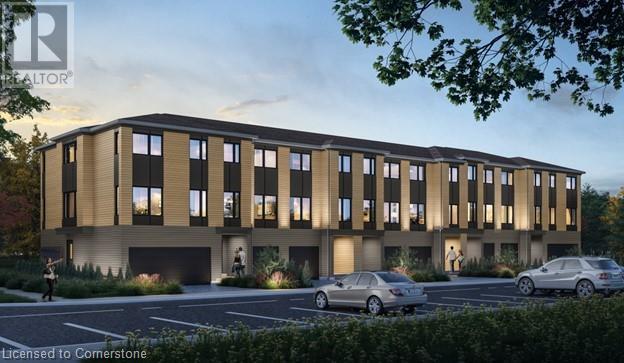246 Raspberry Place Unit# G08 Waterloo, Ontario N2T 2Z4
Like This Property?
3 Bedroom
2 Bathroom
2,044 ft2
3 Level
Central Air Conditioning
Forced Air
$779,900Maintenance, Property Management
$424.79 Monthly
Maintenance, Property Management
$424.79 MonthlyIntroducing a stunning end unit 3 storey townhome, “The Rowan,” to be built in Vista Hills! This energy-certified home features three spacious bedrooms and two and a half bathrooms, along with an upper-level lounge area and a convenient two-car garage. The second floor boasts an open-concept kitchen designed for modern living, complete with elegant quartz countertops and a built-in pantry. The layout seamlessly connects the kitchen to a generous great room and dinette area, perfect for family gatherings and entertaining. Retreat to the primary bedroom, which offers a roomy walk-in closet and a luxurious three-piece ensuite bathroom featuring a glass shower door for added luxury. Vista Hill is not just about beautiful homes; it also provides access to excellent schools, parks, and scenic walking trails. Plus, it’s just a short drive from local universities, making it an ideal location for families and students alike. Don’t miss out on our current promotion offering $10,000 in Design Studio Credit! Contact us today for more information on this incredible opportunity. (id:8999)
Property Details
| MLS® Number | 40677591 |
| Property Type | Single Family |
| Amenities Near By | Park |
| Equipment Type | Rental Water Softener, Water Heater |
| Features | Southern Exposure |
| Parking Space Total | 4 |
| Rental Equipment Type | Rental Water Softener, Water Heater |
Building
| Bathroom Total | 2 |
| Bedrooms Above Ground | 3 |
| Bedrooms Total | 3 |
| Architectural Style | 3 Level |
| Basement Type | None |
| Construction Style Attachment | Attached |
| Cooling Type | Central Air Conditioning |
| Exterior Finish | Vinyl Siding |
| Heating Type | Forced Air |
| Stories Total | 3 |
| Size Interior | 2,044 Ft2 |
| Type | Row / Townhouse |
| Utility Water | Municipal Water |
Parking
| Attached Garage |
Land
| Acreage | No |
| Land Amenities | Park |
| Sewer | Municipal Sewage System |
| Size Total Text | Unknown |
| Zoning Description | R6-ft |
Rooms
| Level | Type | Length | Width | Dimensions |
|---|---|---|---|---|
| Second Level | Dinette | 9'5'' x 12'8'' | ||
| Second Level | Kitchen | 17'4'' x 13'2'' | ||
| Second Level | Great Room | 17'4'' x 12'9'' | ||
| Third Level | 5pc Bathroom | Measurements not available | ||
| Third Level | Full Bathroom | Measurements not available | ||
| Third Level | Media | 9'5'' x 12'8'' | ||
| Third Level | Bedroom | 9'2'' x 10'1'' | ||
| Third Level | Bedroom | 8'1'' x 10'1'' | ||
| Third Level | Primary Bedroom | 11'5'' x 15'3'' | ||
| Main Level | Laundry Room | Measurements not available | ||
| Main Level | Office | 17'4'' x 10'0'' |
https://www.realtor.ca/real-estate/27653870/246-raspberry-place-unit-g08-waterloo

















