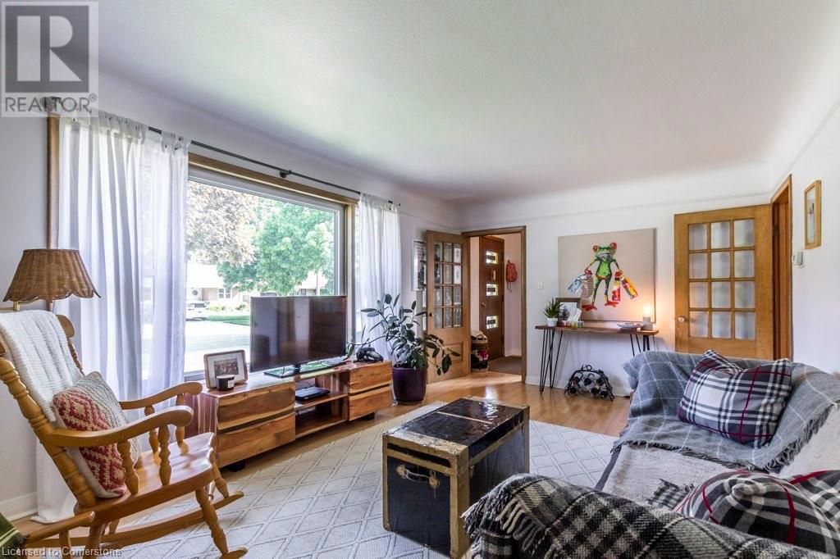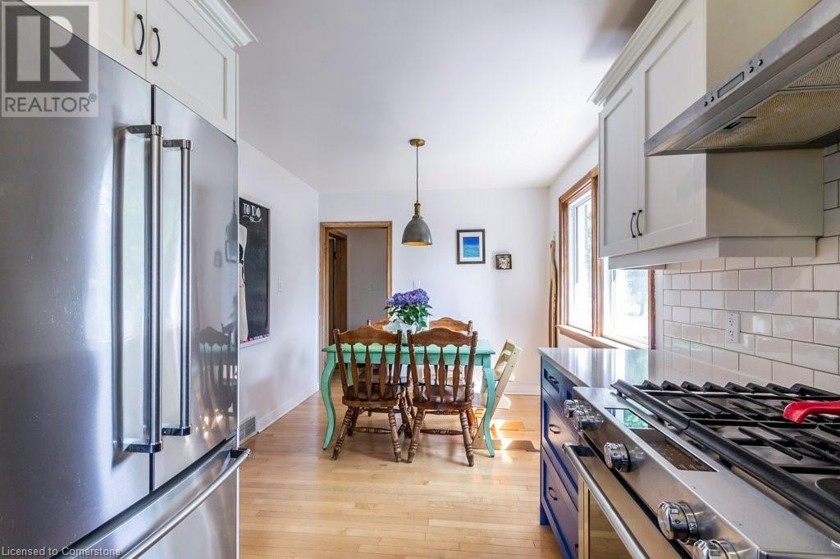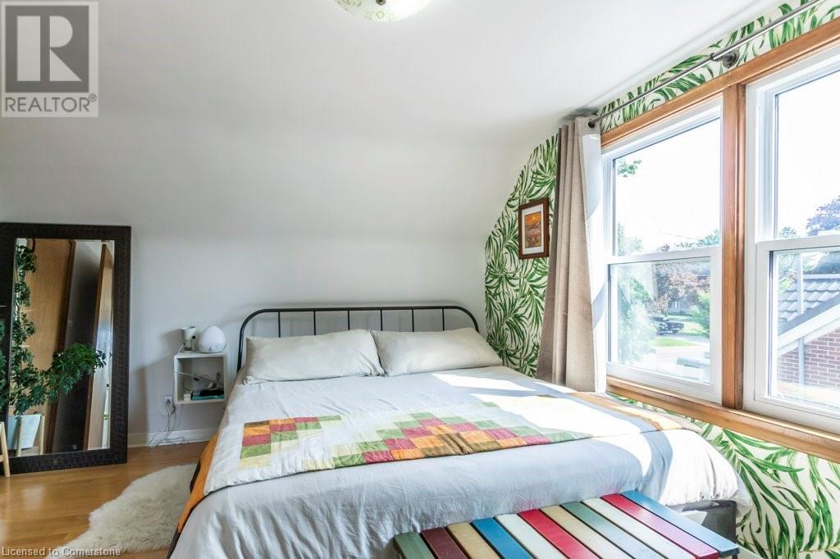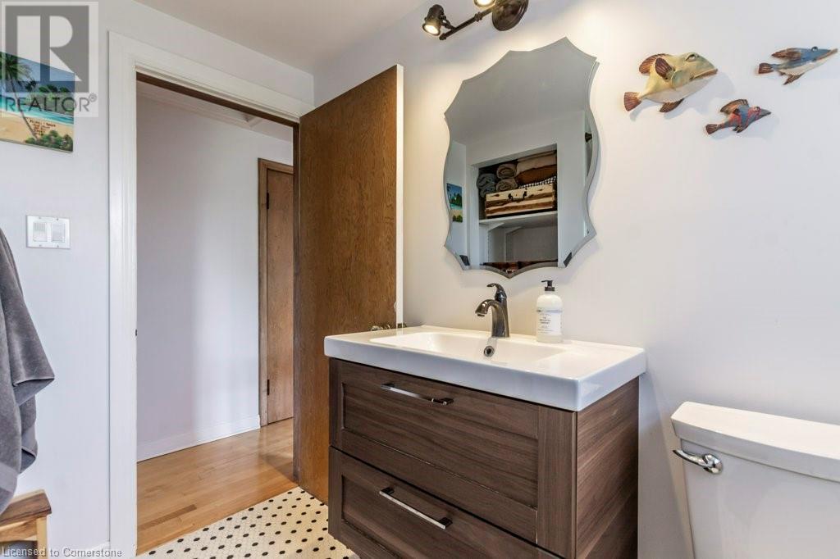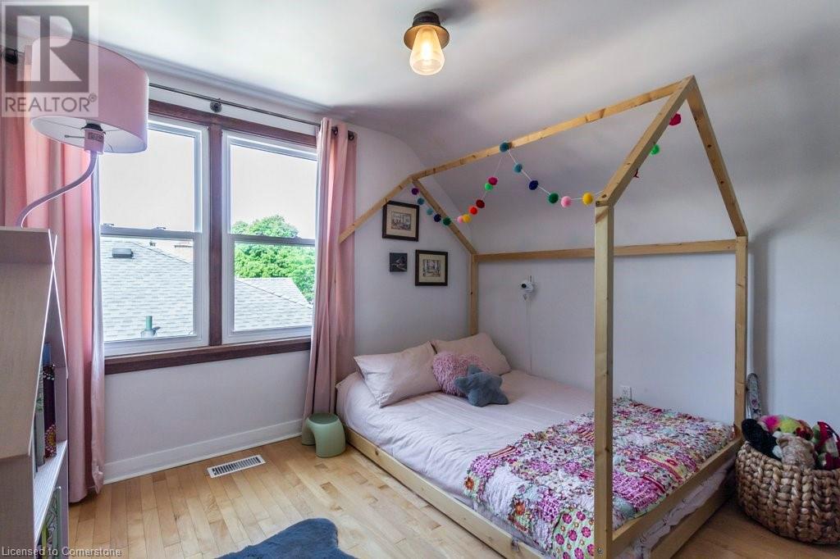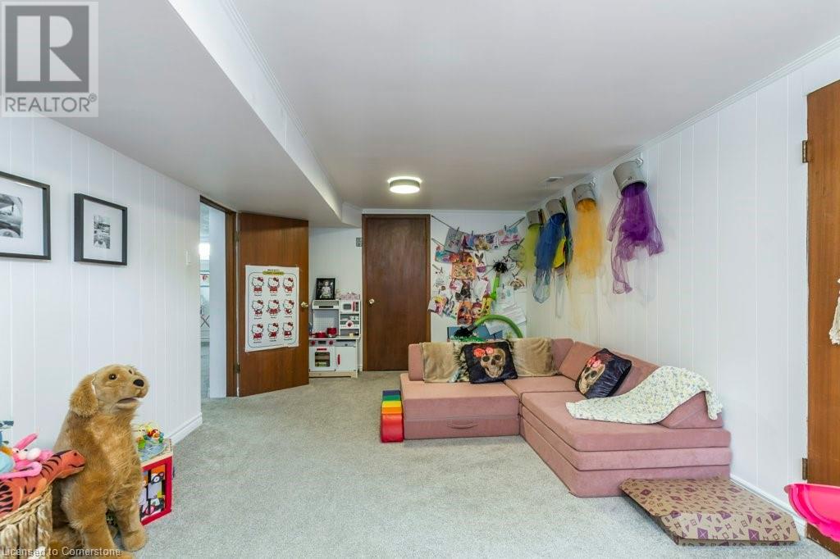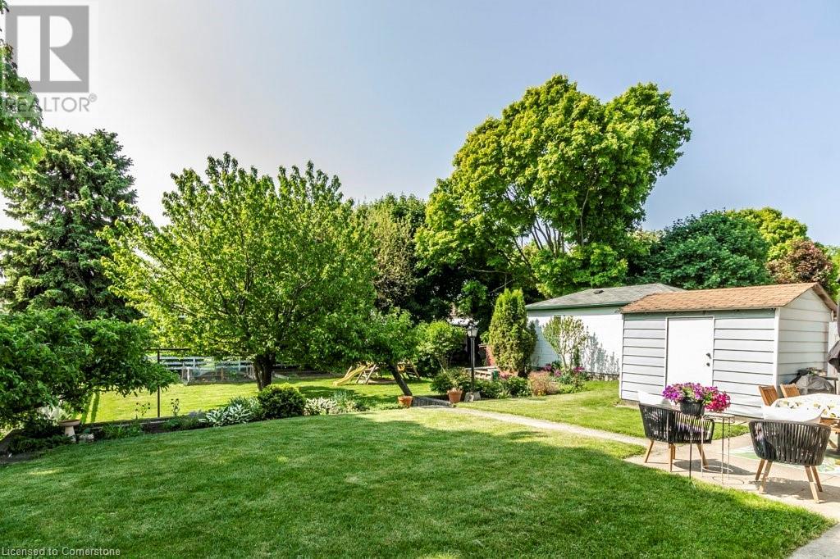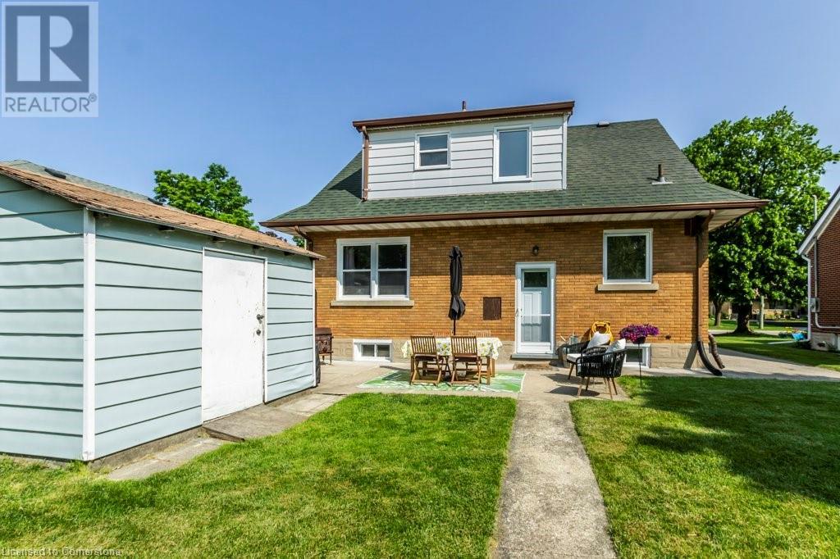247 Krug Street Kitchener, Ontario N2H 2Y5
Like This Property?
3 Bedroom
2 Bathroom
2,019 ft2
Fireplace
Central Air Conditioning
Forced Air
$699,900
Welcome to 247 Krug Street. Charming street close to the downtown core. Close to the expressway for easy commuting. Amenities around the corner. Close to Public and Catholic Schools. Lots of upgrades through the last few years. New maple flooring on the main and upper level. New windows throughout. New furnace. Both washrooms updated. New Kitchen featuring Quartz counter tops. Small workshop in the basement for those small projects or hobbies. You just need to move in and call it home. An abundance of natural light throughout the home. 1 1/2 story set back from the street with a huge backyard. Tiered gardens. Apple tree, cherry tree and pear tree. Lots more room to put in your vegetable garden. (id:8999)
Open House
This property has open houses!
June
7
Saturday
Starts at:
2:00 pm
Ends at:4:00 pm
Property Details
| MLS® Number | 40737481 |
| Property Type | Single Family |
| Amenities Near By | Park, Place Of Worship, Playground, Public Transit, Schools, Shopping |
| Community Features | Community Centre |
| Parking Space Total | 3 |
| Structure | Shed |
Building
| Bathroom Total | 2 |
| Bedrooms Above Ground | 3 |
| Bedrooms Total | 3 |
| Appliances | Dishwasher, Dryer, Refrigerator, Water Softener, Washer, Gas Stove(s) |
| Basement Development | Finished |
| Basement Type | Full (finished) |
| Constructed Date | 1953 |
| Construction Style Attachment | Detached |
| Cooling Type | Central Air Conditioning |
| Exterior Finish | Aluminum Siding, Brick |
| Fireplace Present | Yes |
| Fireplace Total | 1 |
| Foundation Type | Poured Concrete |
| Half Bath Total | 1 |
| Heating Fuel | Natural Gas |
| Heating Type | Forced Air |
| Stories Total | 2 |
| Size Interior | 2,019 Ft2 |
| Type | House |
| Utility Water | Municipal Water |
Land
| Access Type | Highway Access, Highway Nearby |
| Acreage | No |
| Land Amenities | Park, Place Of Worship, Playground, Public Transit, Schools, Shopping |
| Sewer | Municipal Sewage System |
| Size Depth | 146 Ft |
| Size Frontage | 50 Ft |
| Size Total Text | Under 1/2 Acre |
| Zoning Description | R2a |
Rooms
| Level | Type | Length | Width | Dimensions |
|---|---|---|---|---|
| Second Level | Primary Bedroom | 12'6'' x 13'11'' | ||
| Second Level | 4pc Bathroom | 7'6'' x 8'0'' | ||
| Second Level | Bedroom | 12'2'' x 10'2'' | ||
| Basement | Utility Room | 9'1'' x 11'2'' | ||
| Basement | Storage | 8'10'' x 11'1'' | ||
| Basement | Recreation Room | 18'6'' x 10'11'' | ||
| Basement | 2pc Bathroom | 4'6'' x 5'3'' | ||
| Main Level | Kitchen | 18'8'' x 11'3'' | ||
| Main Level | Living Room | 18'8'' x 11'3'' | ||
| Main Level | Bedroom | 9'8'' x 11'4'' |
https://www.realtor.ca/real-estate/28419654/247-krug-street-kitchener








