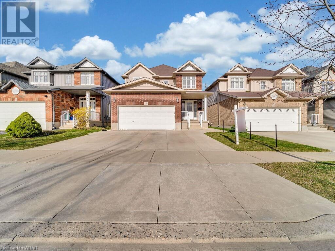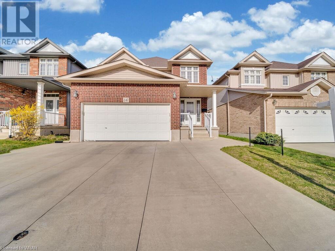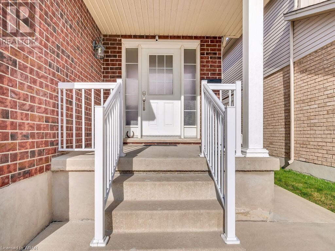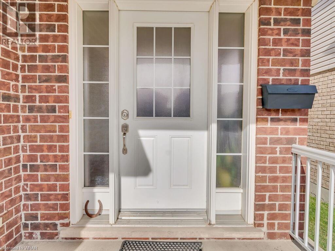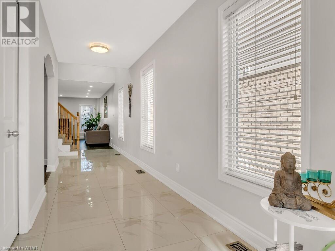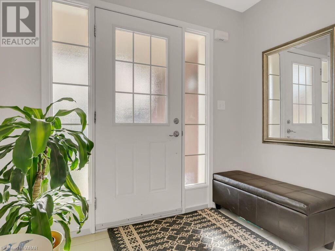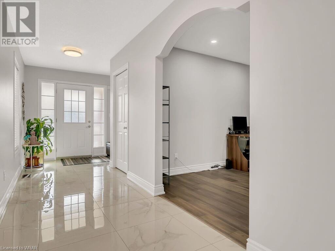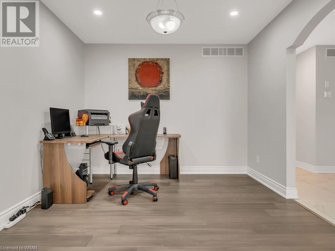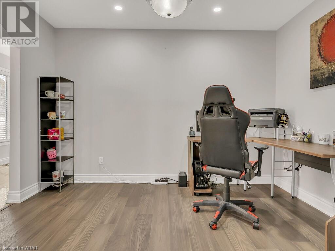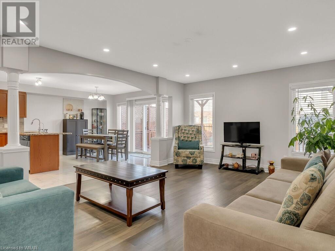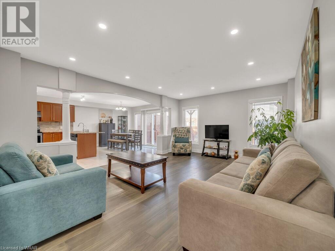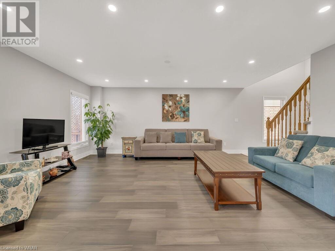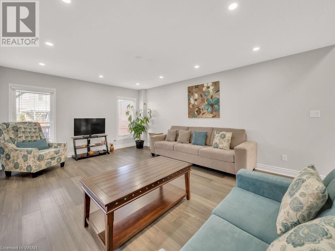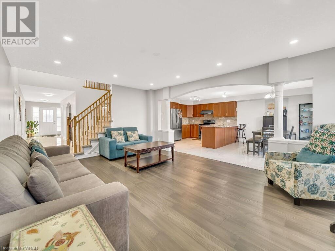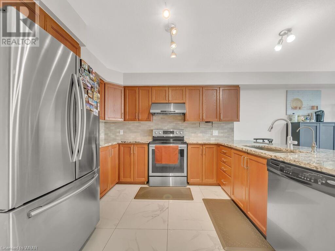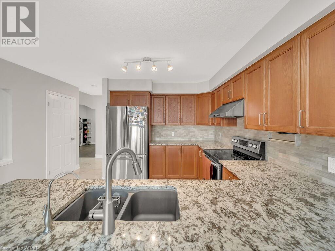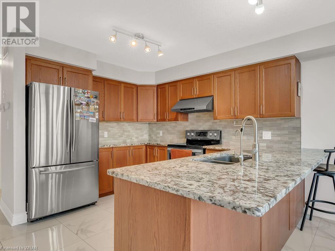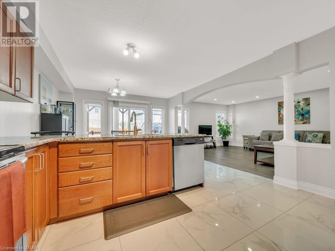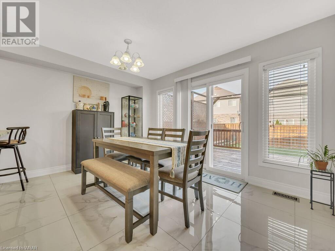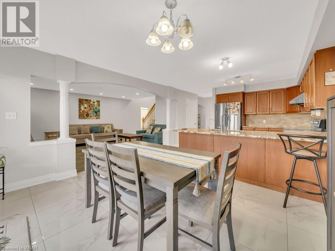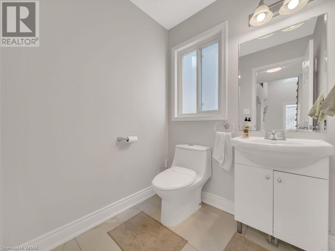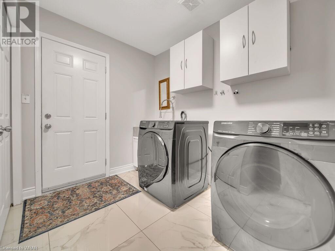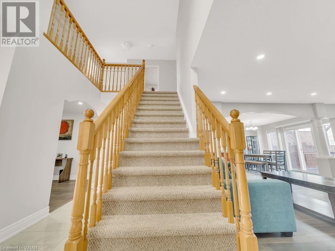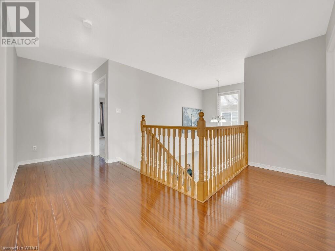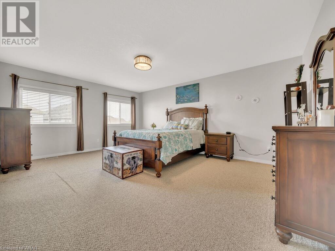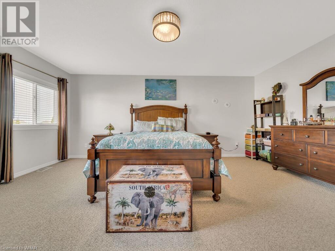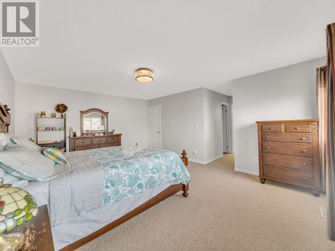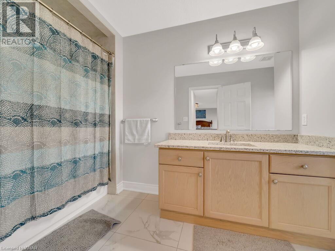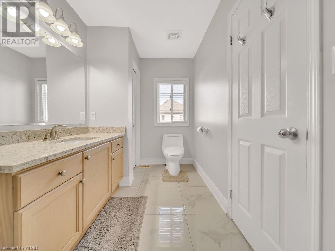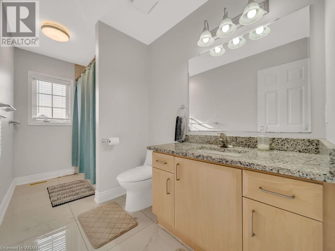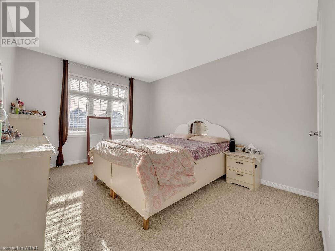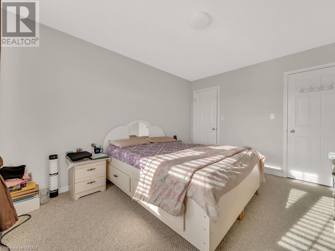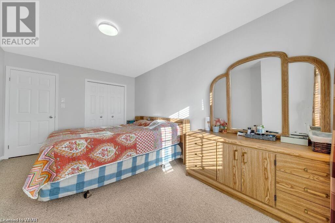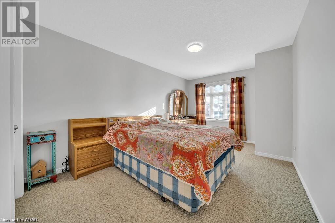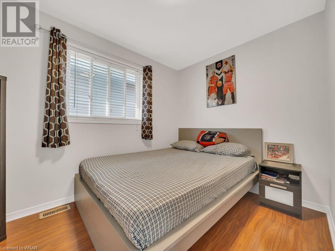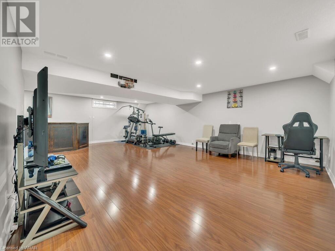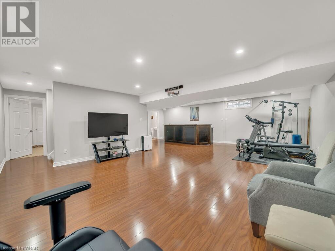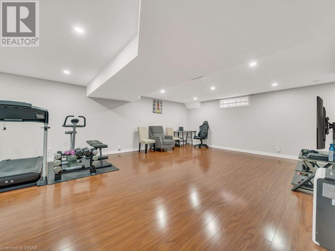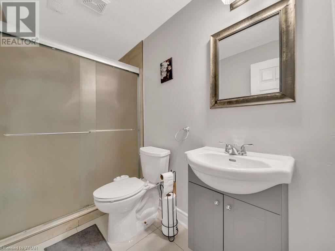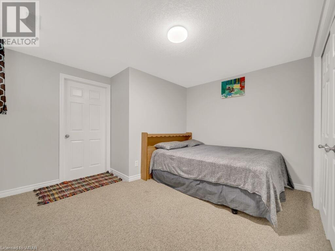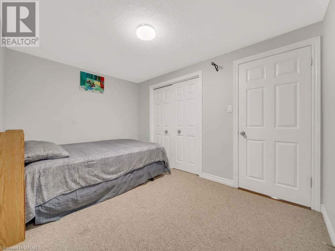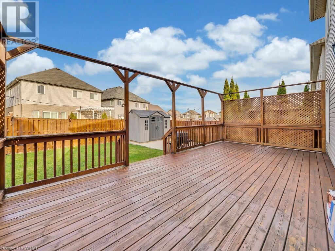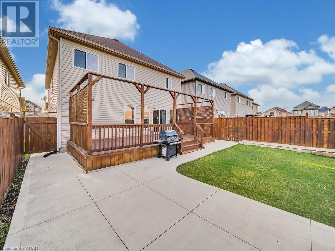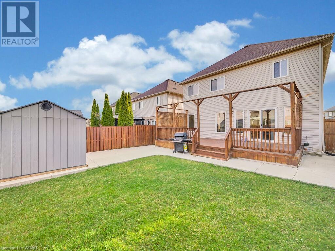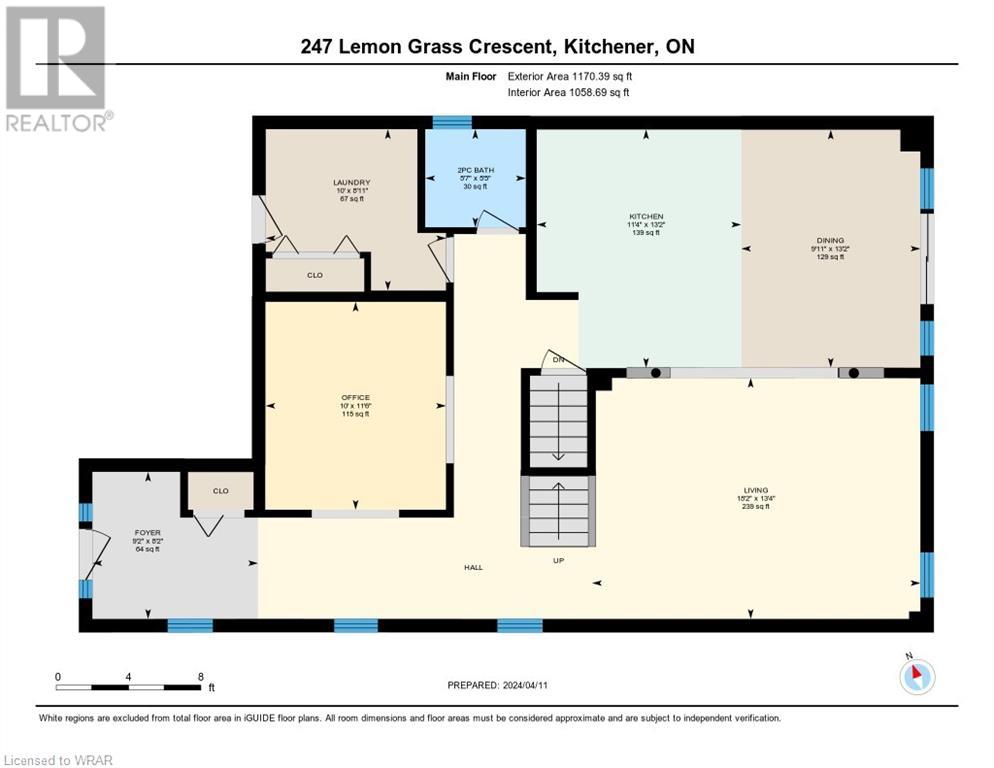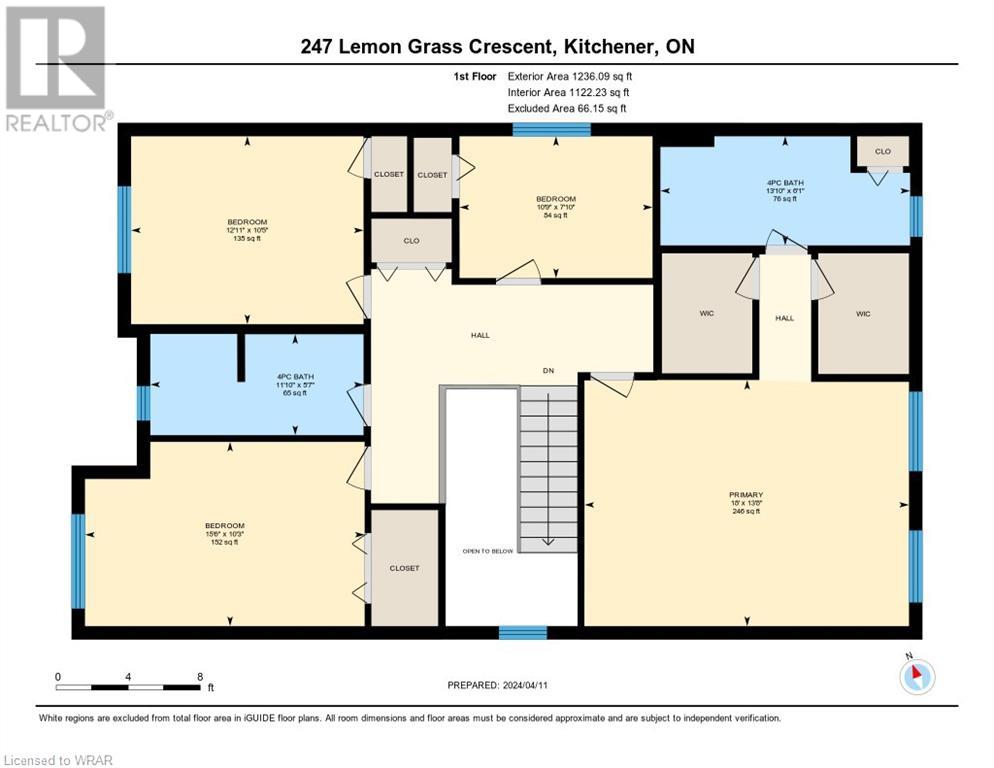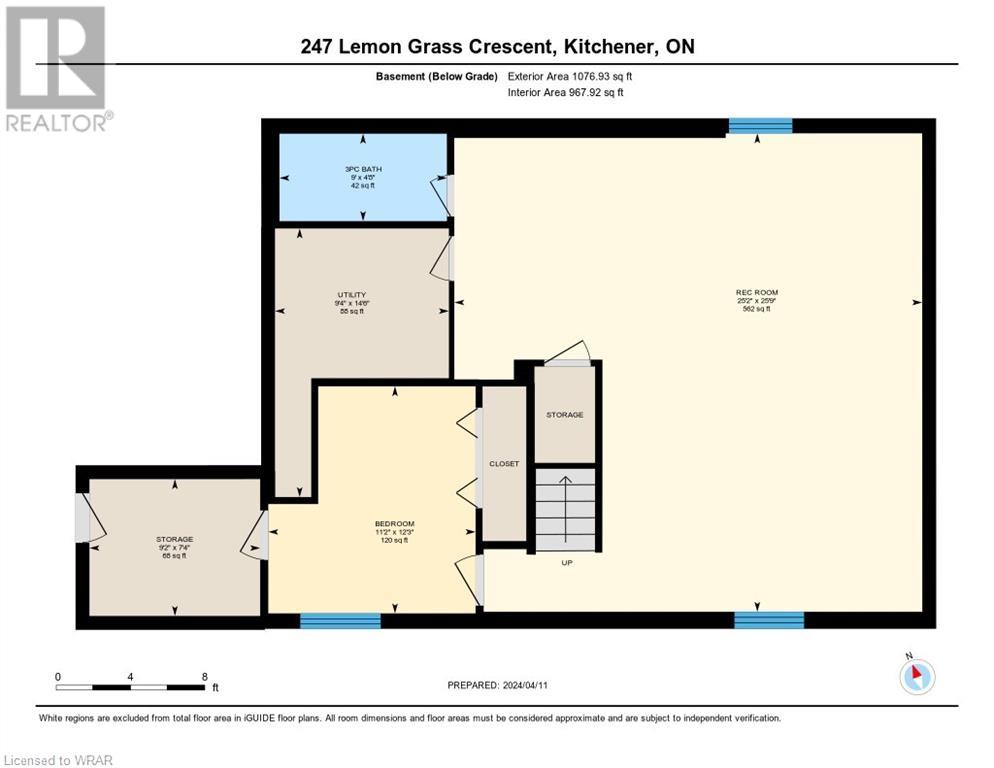5 Bedroom
4 Bathroom
3482
2 Level
Central Air Conditioning
Forced Air
$1,049,900
It sounds like 247 Lemon Grass Crescent is a stunning property with a lot to offer! With its five spacious bedrooms, each featuring a walk-in closet, and the master bedroom boasting separate closets for him and her, it’s designed for comfort and convenience. The four well-appointed bathrooms and over 3482 Sq. Ft of finished space make it an ideal home for a family or those who love to entertain. The modern kitchen with granite countertops and a large island is perfect for hosting gatherings or enjoying a big breakfast, and the walkout to the expansive deck and sizable lot adds to the appeal. The upper level offers four generously sized bedrooms and two full bathrooms, ensuring ample space for everyone. The fully finished basement with a three-piece bath and a rec room provides additional space for relaxation, while the large gym is excellent for those who prefer to exercise at home. Practicality is also considered with a three-car driveway made of concrete and additional concrete surrounding the home. The beautiful backyard with a shed enhances outdoor living, and the location is unbeatable. It’s just a 15-minute drive to the University of Waterloo and Laurier University, a 5-minute walk to the bus terminal, and within walking distance to a high school. Plus, bussing is available to all elementary and high schools. For shopping, dining, banking, and more, The Boardwalk is conveniently located within walking distance, along with Westvale School. This home certainly seems like a must-see for anyone looking for a fantastic location and a spacious, modern living space. If you’re interested in this property or have any questions, feel free to ask! (id:8999)
Property Details
|
MLS® Number
|
40574235 |
|
Property Type
|
Single Family |
|
Amenities Near By
|
Airport, Hospital, Park, Playground, Public Transit, Schools, Shopping |
|
Equipment Type
|
Water Heater |
|
Features
|
Country Residential, Automatic Garage Door Opener |
|
Parking Space Total
|
5 |
|
Rental Equipment Type
|
Water Heater |
Building
|
Bathroom Total
|
4 |
|
Bedrooms Above Ground
|
4 |
|
Bedrooms Below Ground
|
1 |
|
Bedrooms Total
|
5 |
|
Appliances
|
Dishwasher, Dryer, Refrigerator, Stove, Water Softener, Washer, Hood Fan, Window Coverings, Garage Door Opener |
|
Architectural Style
|
2 Level |
|
Basement Development
|
Finished |
|
Basement Type
|
Full (finished) |
|
Construction Style Attachment
|
Detached |
|
Cooling Type
|
Central Air Conditioning |
|
Exterior Finish
|
Brick, Vinyl Siding |
|
Foundation Type
|
Poured Concrete |
|
Half Bath Total
|
1 |
|
Heating Type
|
Forced Air |
|
Stories Total
|
2 |
|
Size Interior
|
3482 |
|
Type
|
House |
|
Utility Water
|
Municipal Water |
Parking
Land
|
Access Type
|
Highway Access, Highway Nearby |
|
Acreage
|
No |
|
Land Amenities
|
Airport, Hospital, Park, Playground, Public Transit, Schools, Shopping |
|
Sewer
|
Municipal Sewage System |
|
Size Depth
|
117 Ft |
|
Size Frontage
|
36 Ft |
|
Size Total Text
|
Under 1/2 Acre |
|
Zoning Description
|
R-4 |
Rooms
| Level |
Type |
Length |
Width |
Dimensions |
|
Second Level |
4pc Bathroom |
|
|
Measurements not available |
|
Second Level |
4pc Bathroom |
|
|
Measurements not available |
|
Second Level |
Bedroom |
|
|
7'10'' x 9'10'' |
|
Second Level |
Bedroom |
|
|
10'5'' x 12'11'' |
|
Second Level |
Bedroom |
|
|
10'3'' x 15'6'' |
|
Second Level |
Primary Bedroom |
|
|
13'7'' x 18'0'' |
|
Basement |
Utility Room |
|
|
14'5'' x 9'4'' |
|
Basement |
Storage |
|
|
7'4'' x 9'2'' |
|
Basement |
Recreation Room |
|
|
25'9'' x 25'2'' |
|
Basement |
Bedroom |
|
|
12'3'' x 11'2'' |
|
Basement |
3pc Bathroom |
|
|
Measurements not available |
|
Main Level |
Laundry Room |
|
|
8'11'' x 10'0'' |
|
Main Level |
Foyer |
|
|
8'2'' x 9'2'' |
|
Main Level |
2pc Bathroom |
|
|
Measurements not available |
|
Main Level |
Dining Room |
|
|
13'2'' x 9'9'' |
|
Main Level |
Kitchen |
|
|
13'2'' x 11'2'' |
|
Main Level |
Family Room |
|
|
13'4'' x 18'2'' |
https://www.realtor.ca/real-estate/26771353/247-lemon-grass-crescent-kitchener

