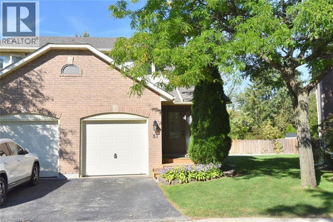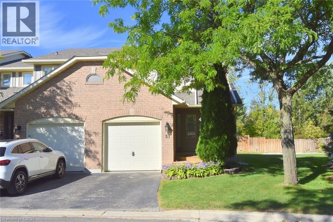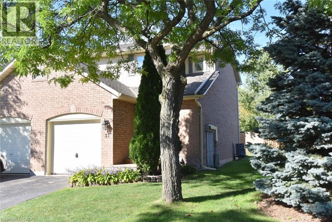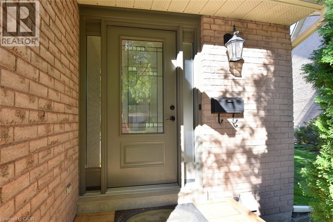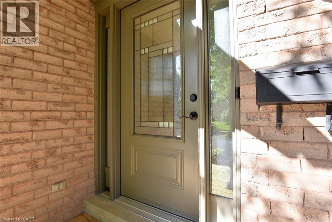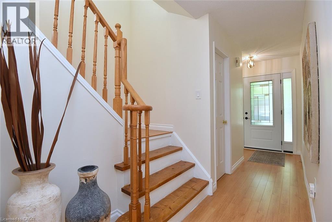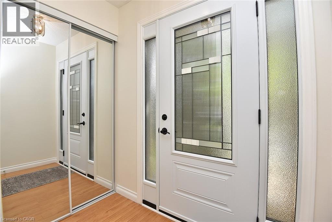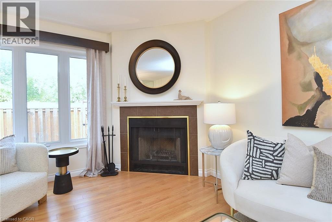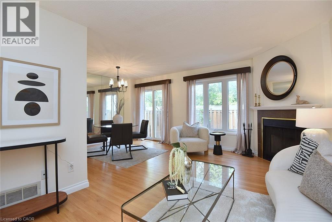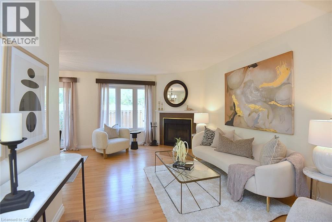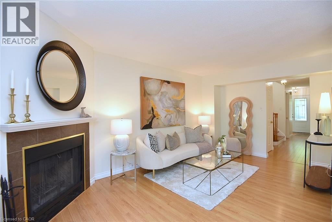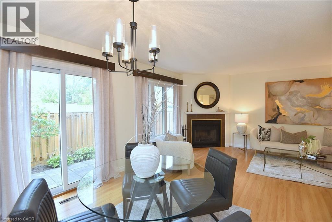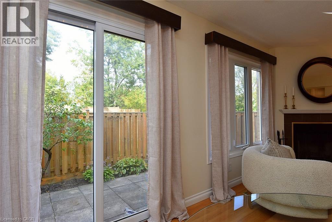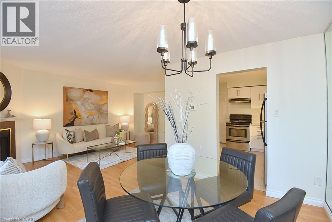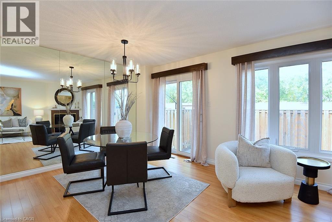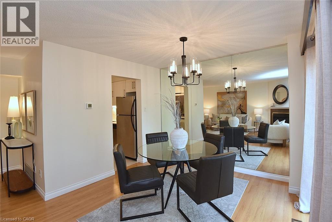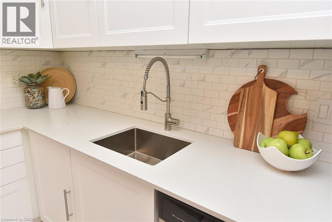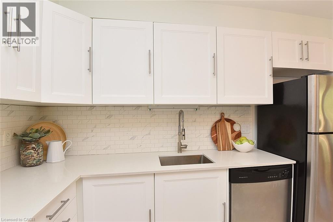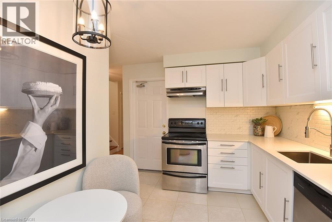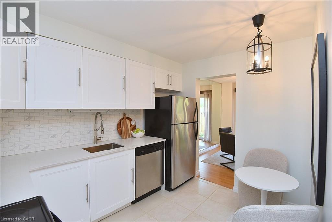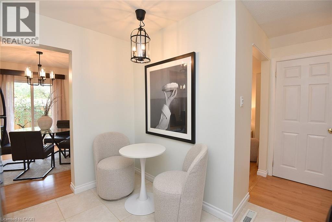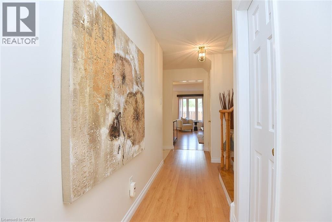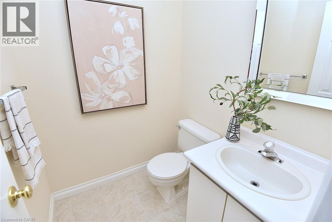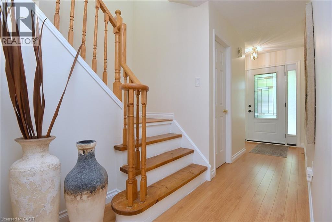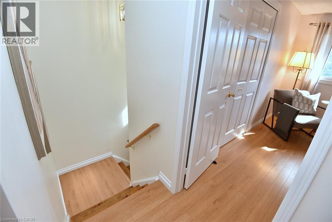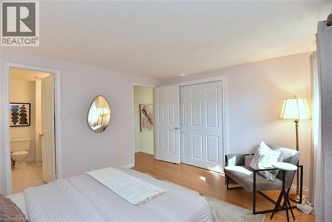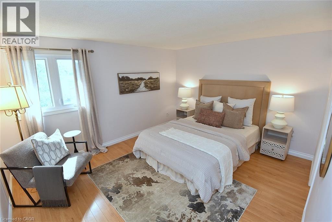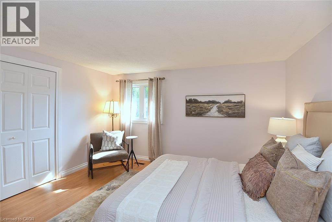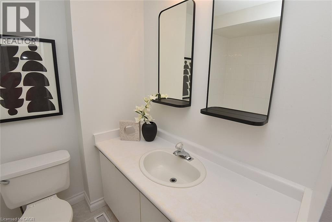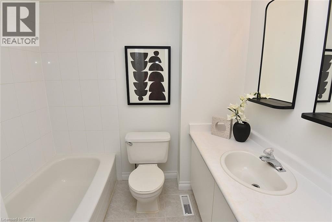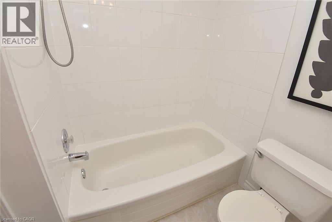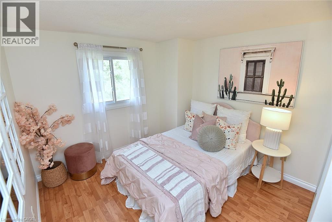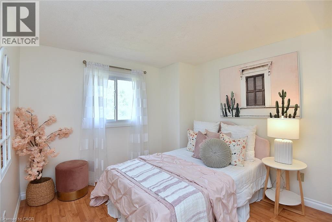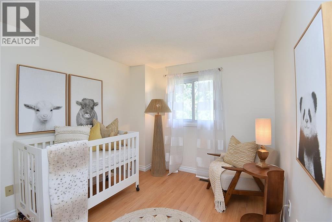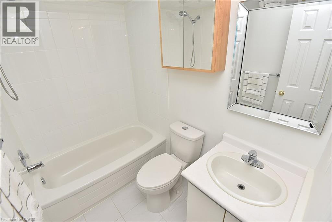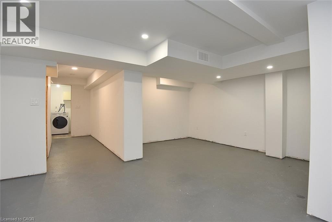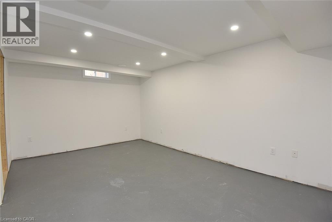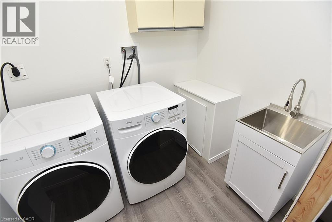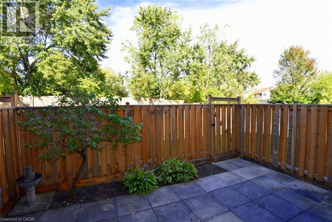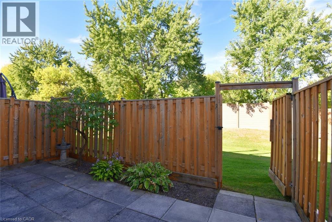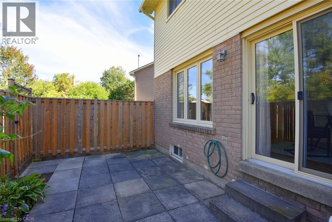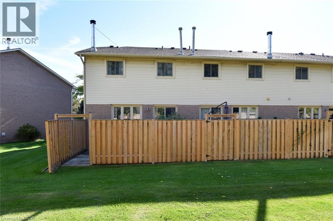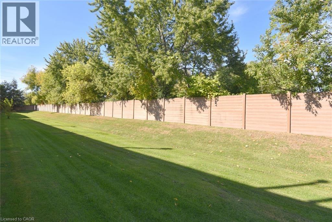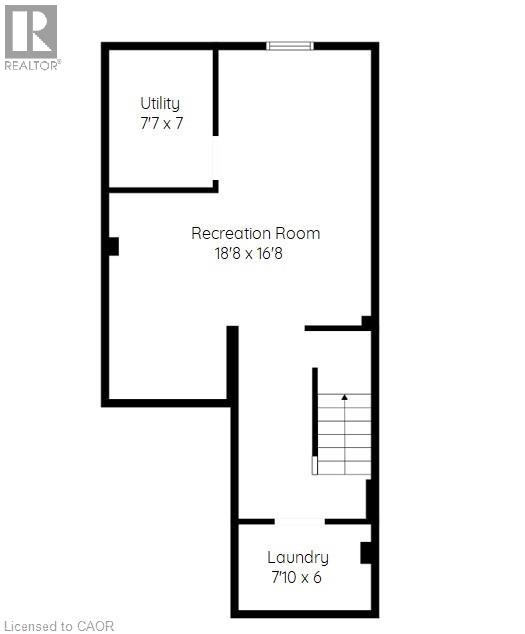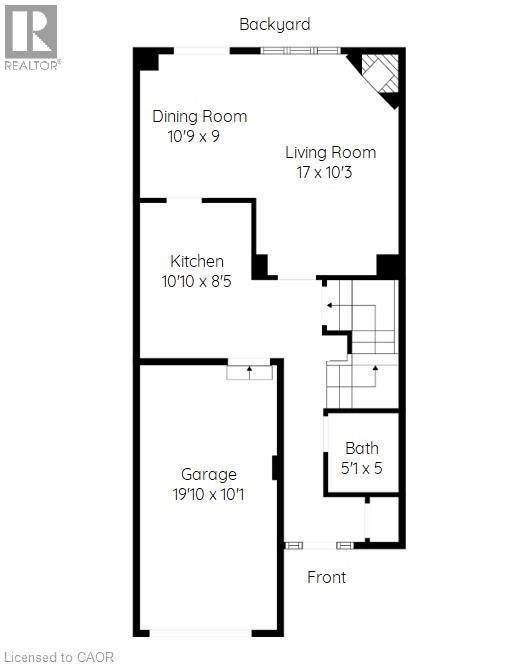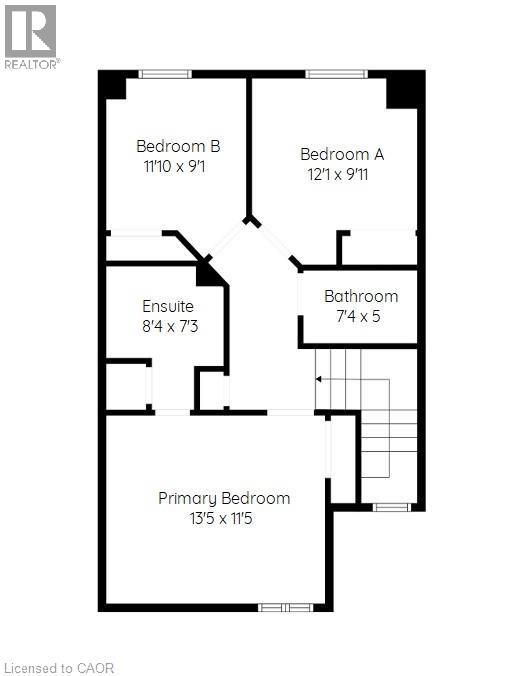3 Bedroom
3 Bathroom
1,335 ft2
2 Level
Fireplace
Central Air Conditioning
Forced Air
Landscaped
$757,000Maintenance, Insurance
$349.73 Monthly
Welcome to this charming town home in the highly sought-after north-east Burlington complex that is just steps from schools, beautiful parks, the GO Bus Station, shopping, restaurants, and quick highway access. This well-maintained, carpet-free home features a bright, open-concept main floor with a cozy living room with fireplace, elegant dining space, and a beautifully updated kitchen. A convenient 2-piece bath completes the main level. Upstairs, you'll find three comfortable bedrooms, including a primary suite with a full ensuite bath, plus a well-appointed main bathroom. The partially finished basement offers additional living space, ideal for a home office or rec room. Recent updates include a new furnace in Feb/25 and new AC in Aug/25. Enjoy the privacy of a fully fenced, low-maintenance yard—perfect for relaxing or entertaining. This home shows beautifully and is move-in ready! (id:8999)
Property Details
|
MLS® Number
|
40776223 |
|
Property Type
|
Single Family |
|
Amenities Near By
|
Place Of Worship, Public Transit, Schools |
|
Equipment Type
|
Water Heater |
|
Features
|
Conservation/green Belt, Automatic Garage Door Opener |
|
Parking Space Total
|
2 |
|
Rental Equipment Type
|
Water Heater |
Building
|
Bathroom Total
|
3 |
|
Bedrooms Above Ground
|
3 |
|
Bedrooms Total
|
3 |
|
Appliances
|
Dishwasher, Dryer, Refrigerator, Stove, Washer |
|
Architectural Style
|
2 Level |
|
Basement Development
|
Partially Finished |
|
Basement Type
|
Full (partially Finished) |
|
Constructed Date
|
1989 |
|
Construction Style Attachment
|
Attached |
|
Cooling Type
|
Central Air Conditioning |
|
Exterior Finish
|
Brick Veneer, Vinyl Siding |
|
Fireplace Fuel
|
Wood |
|
Fireplace Present
|
Yes |
|
Fireplace Total
|
1 |
|
Fireplace Type
|
Other - See Remarks |
|
Half Bath Total
|
1 |
|
Heating Fuel
|
Natural Gas |
|
Heating Type
|
Forced Air |
|
Stories Total
|
2 |
|
Size Interior
|
1,335 Ft2 |
|
Type
|
Row / Townhouse |
|
Utility Water
|
Municipal Water |
Parking
Land
|
Access Type
|
Road Access |
|
Acreage
|
No |
|
Land Amenities
|
Place Of Worship, Public Transit, Schools |
|
Landscape Features
|
Landscaped |
|
Sewer
|
Municipal Sewage System |
|
Size Total Text
|
Under 1/2 Acre |
|
Zoning Description
|
Rm2 |
Rooms
| Level |
Type |
Length |
Width |
Dimensions |
|
Second Level |
Bedroom |
|
|
11'10'' x 9'1'' |
|
Second Level |
Bedroom |
|
|
12'1'' x 9'11'' |
|
Second Level |
4pc Bathroom |
|
|
7'4'' x 5'0'' |
|
Second Level |
4pc Bathroom |
|
|
8'4'' x 7'3'' |
|
Second Level |
Primary Bedroom |
|
|
13'5'' x 11'5'' |
|
Lower Level |
Utility Room |
|
|
7'7'' x 7'0'' |
|
Lower Level |
Recreation Room |
|
|
18'8'' x 16'8'' |
|
Lower Level |
Laundry Room |
|
|
7'10'' x 6'0'' |
|
Main Level |
2pc Bathroom |
|
|
5'1'' x 5'0'' |
|
Main Level |
Kitchen |
|
|
10'10'' x 8'5'' |
|
Main Level |
Dining Room |
|
|
10'9'' x 9'0'' |
|
Main Level |
Living Room |
|
|
17'0'' x 10'3'' |
https://www.realtor.ca/real-estate/28948725/2470-headon-forest-drive-unit-31-burlington

