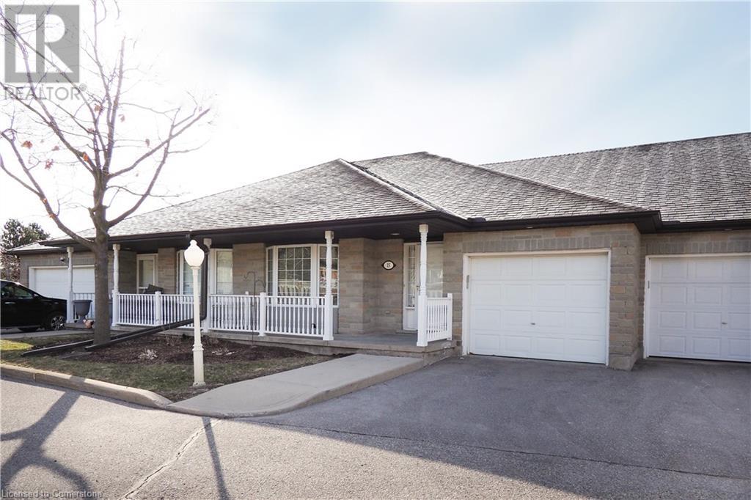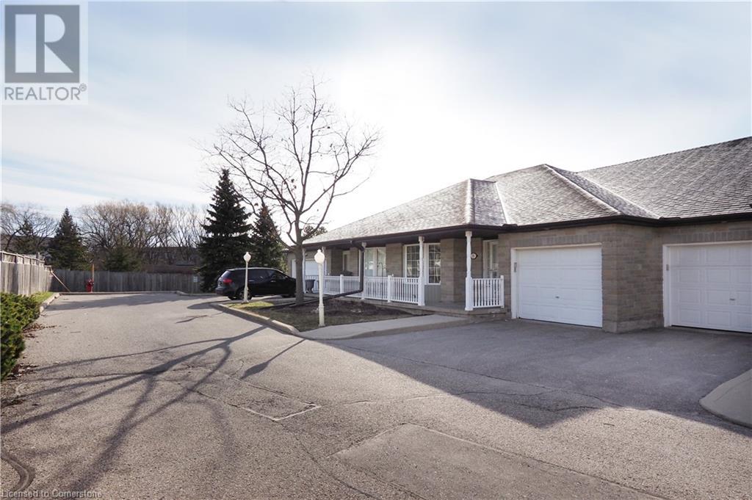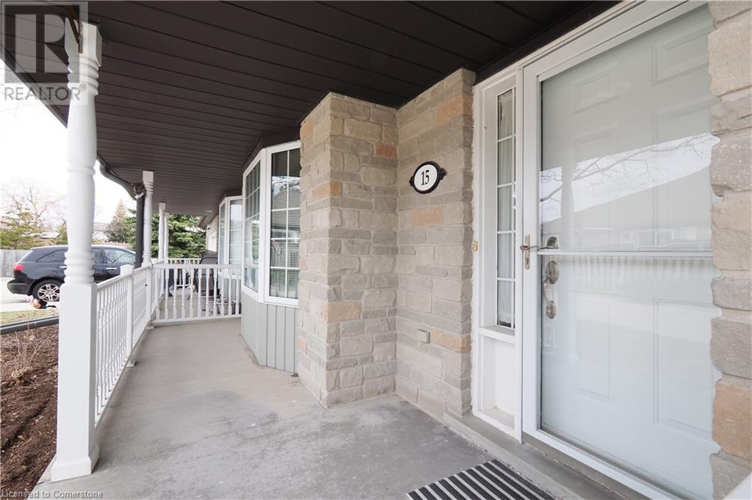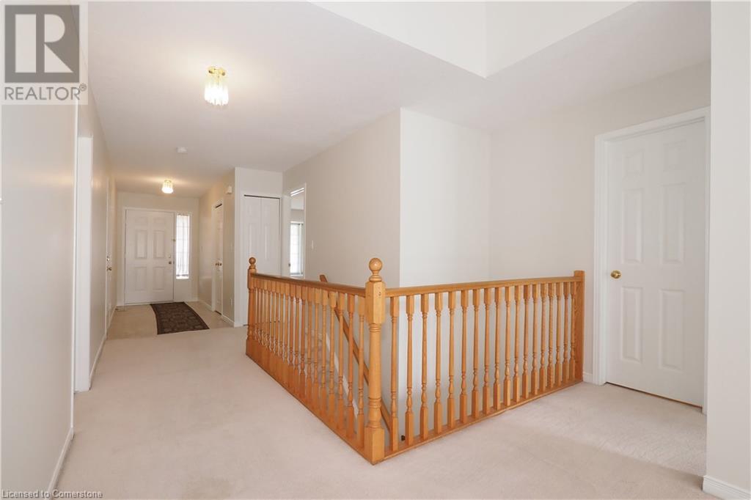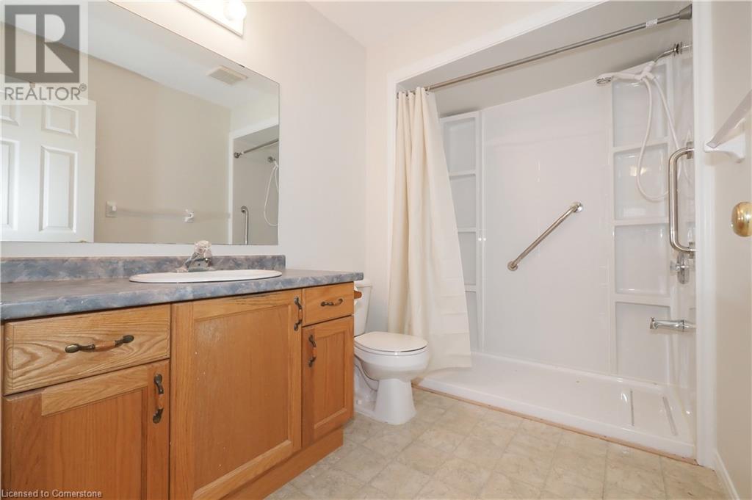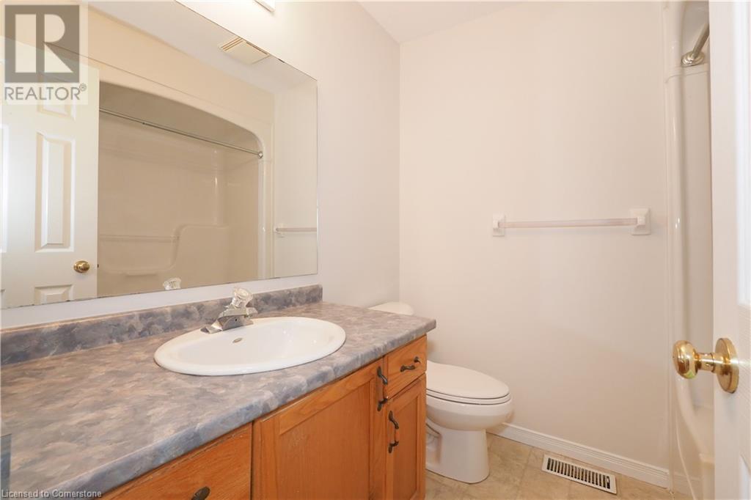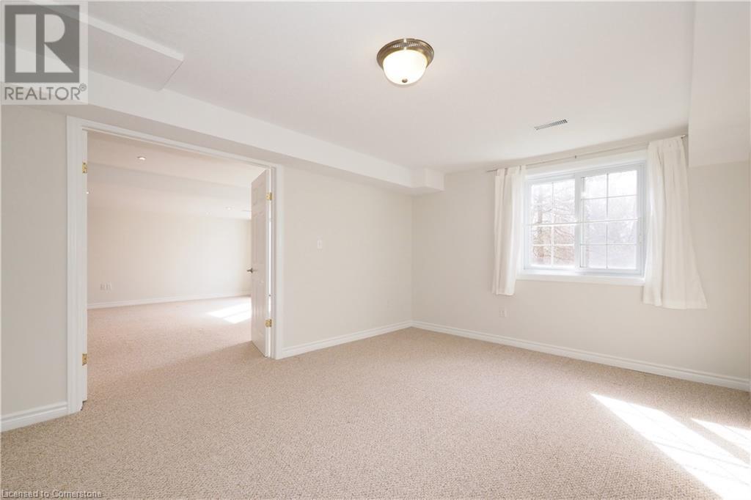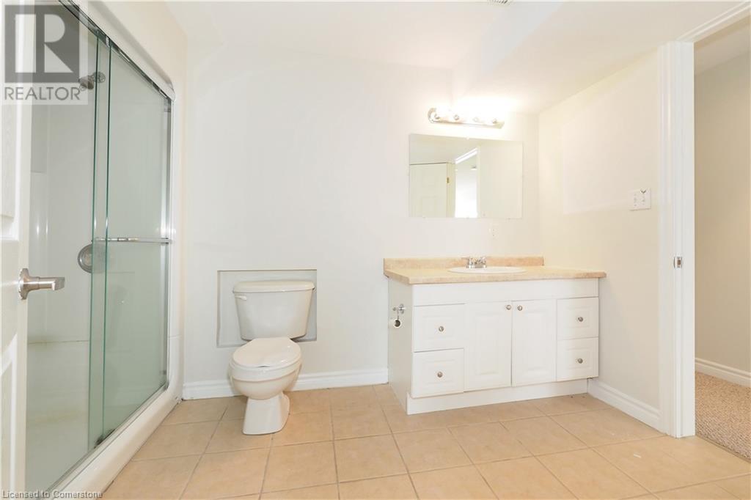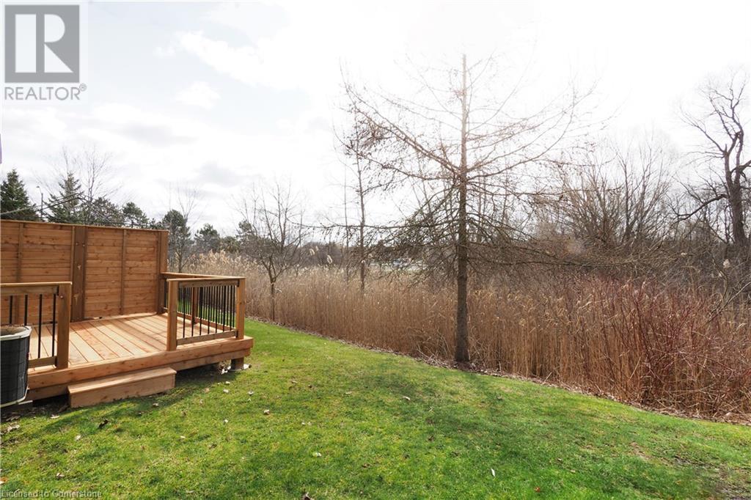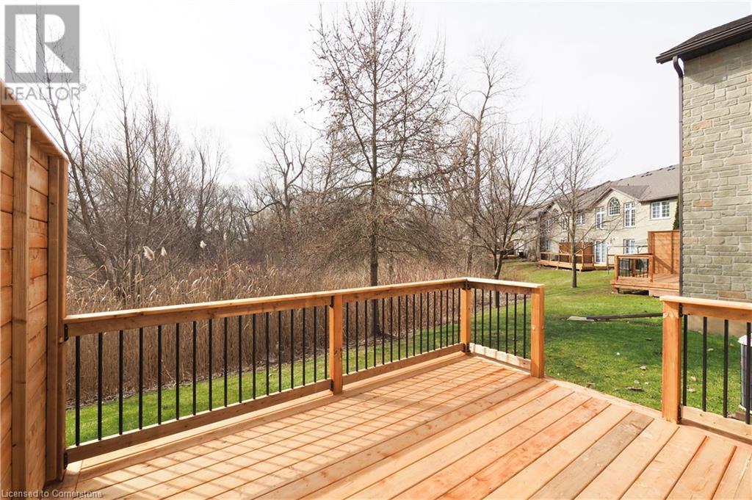25 Bankside Drive Unit# 15 Kitchener, Ontario N2N 3M6
Like This Property?
3 Bedroom
3 Bathroom
2,443 ft2
Bungalow
Central Air Conditioning
Forced Air
$599,000Maintenance, Insurance, Common Area Maintenance, Landscaping, Property Management
$530 Monthly
Maintenance, Insurance, Common Area Maintenance, Landscaping, Property Management
$530 MonthlyA Rare Opportunity to own a Walkout Bungalow with backing on to a Greenbelt in “The Bungalows of Bankside” which is a collection of beautiful executive-style bungalows. A large Bedroom in the front of the house with a recently updated Ensuite Bathroom with Accessible Handle bars. Second Bedroom on the main level has easy access to the Main Floor 4Pc. Bath and it has views of the greenspace. Fantastic large open concept living/dining room with vaulted ceiling & window views of the sky & greenspace behind. The main floor is complete with a finished laundry room and comes with an Inside entry from Garage. You won't be disappointed with the fully finished Walkout lower level with a rec room big enough to entertain a big gathering. Lower level bedroom comes with a 3pc bathroom, & full walkout to deck backing onto green space is a huge bonus. This is a great location with plenty of walking trails, close to shopping & minutes to the Highway. Please book your Private showing through a Realtor ASAP as it won't last long!!! (id:8999)
Property Details
| MLS® Number | 40724692 |
| Property Type | Single Family |
| Amenities Near By | Park, Place Of Worship, Public Transit, Shopping |
| Features | Cul-de-sac, Southern Exposure, Conservation/green Belt, Automatic Garage Door Opener |
| Parking Space Total | 2 |
Building
| Bathroom Total | 3 |
| Bedrooms Above Ground | 2 |
| Bedrooms Below Ground | 1 |
| Bedrooms Total | 3 |
| Appliances | Dishwasher, Dryer, Refrigerator, Stove, Water Softener, Washer, Hood Fan, Window Coverings, Garage Door Opener |
| Architectural Style | Bungalow |
| Basement Development | Finished |
| Basement Type | Full (finished) |
| Construction Style Attachment | Attached |
| Cooling Type | Central Air Conditioning |
| Exterior Finish | Brick, Stone |
| Heating Type | Forced Air |
| Stories Total | 1 |
| Size Interior | 2,443 Ft2 |
| Type | Row / Townhouse |
| Utility Water | Municipal Water |
Parking
| Attached Garage |
Land
| Access Type | Road Access, Highway Access |
| Acreage | No |
| Land Amenities | Park, Place Of Worship, Public Transit, Shopping |
| Sewer | Municipal Sewage System |
| Size Total Text | Unknown |
| Zoning Description | Res-6 |
Rooms
| Level | Type | Length | Width | Dimensions |
|---|---|---|---|---|
| Lower Level | Cold Room | Measurements not available | ||
| Lower Level | Recreation Room | 17'0'' x 21'5'' | ||
| Lower Level | 3pc Bathroom | Measurements not available | ||
| Lower Level | Bedroom | 11'0'' x 20'4'' | ||
| Main Level | Laundry Room | Measurements not available | ||
| Main Level | 4pc Bathroom | Measurements not available | ||
| Main Level | 3pc Bathroom | Measurements not available | ||
| Main Level | Living Room | 8'4'' x 21'7'' | ||
| Main Level | Dining Room | 10'5'' x 12'7'' | ||
| Main Level | Kitchen | 10'5'' x 9'7'' | ||
| Main Level | Bedroom | 9'8'' x 15'9'' | ||
| Main Level | Primary Bedroom | 10'4'' x 16'6'' |
https://www.realtor.ca/real-estate/28259013/25-bankside-drive-unit-15-kitchener

