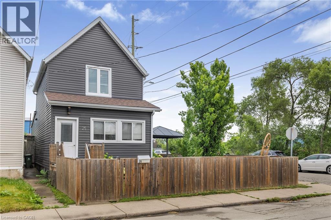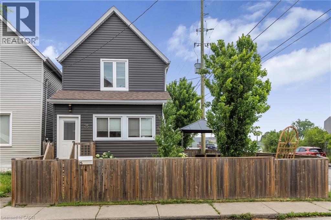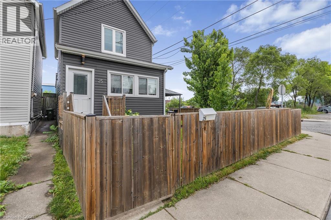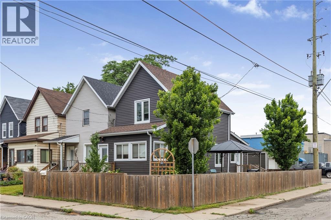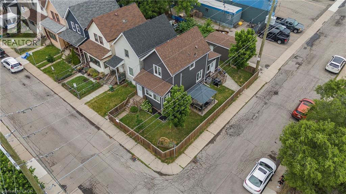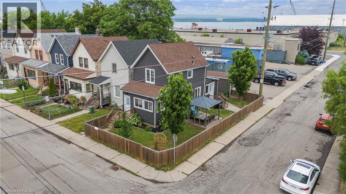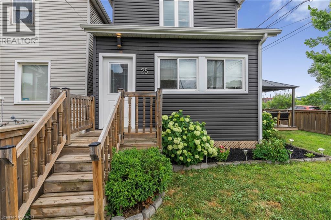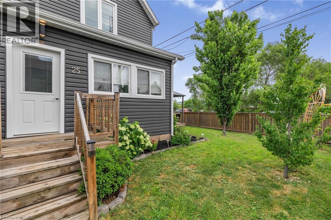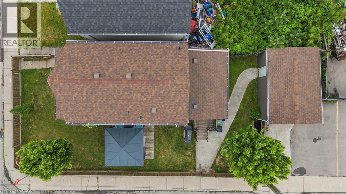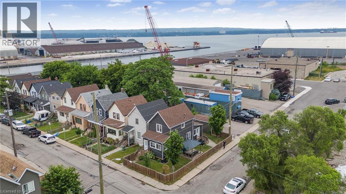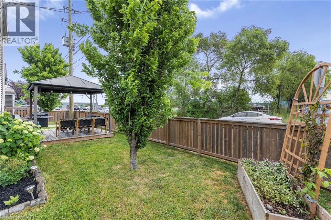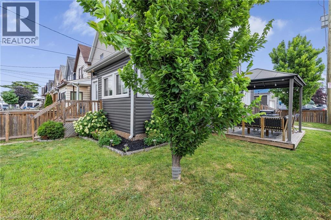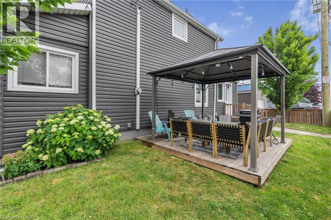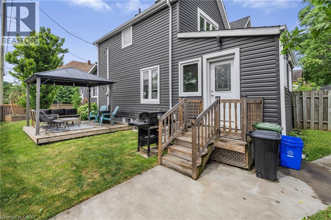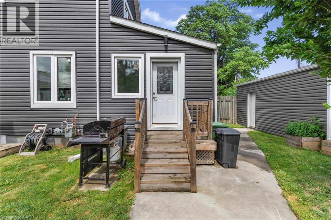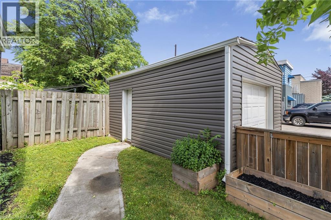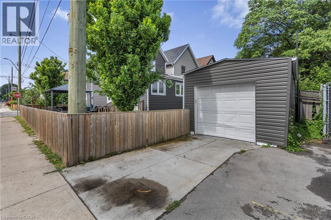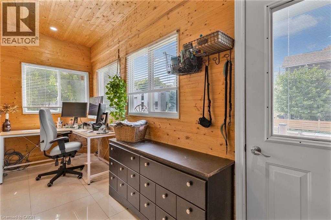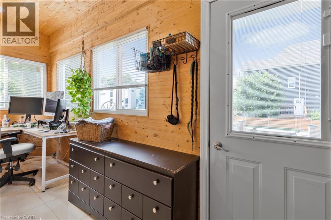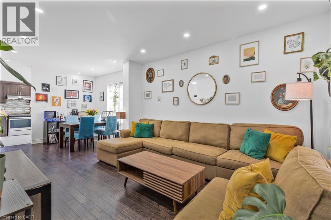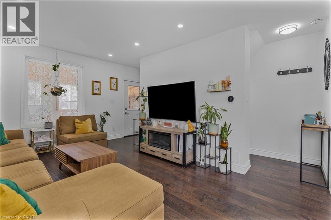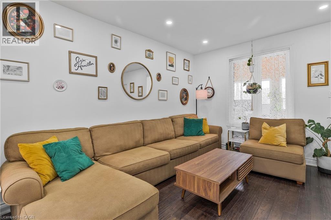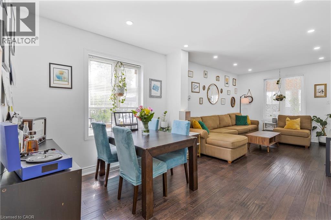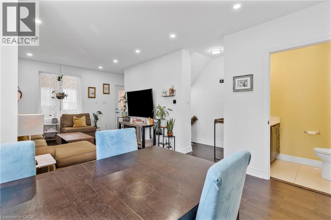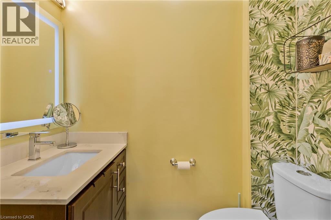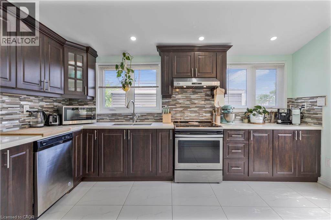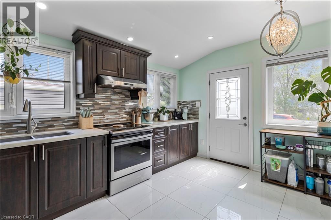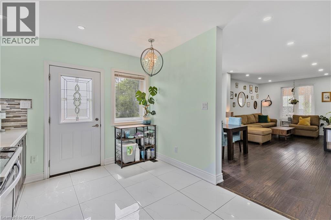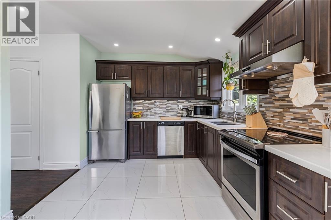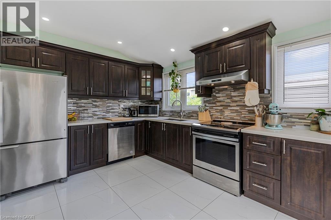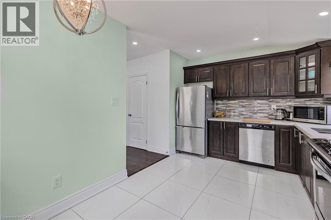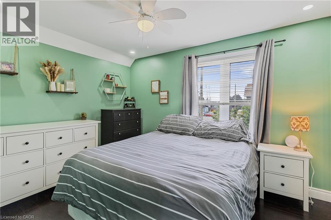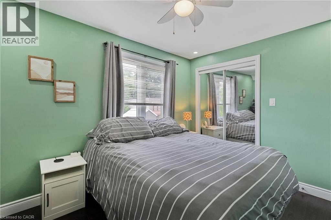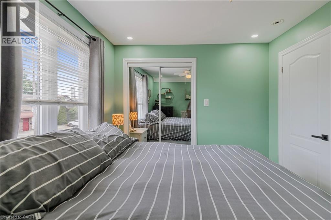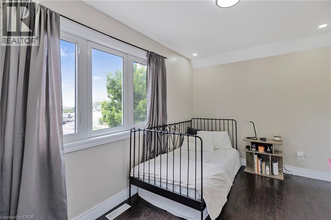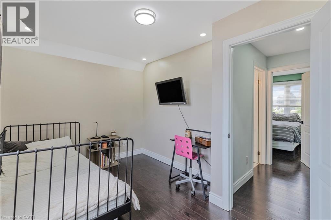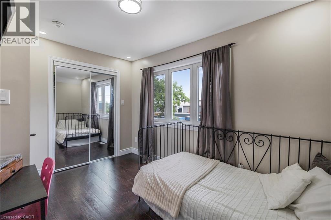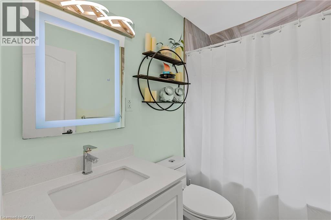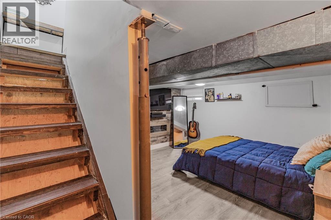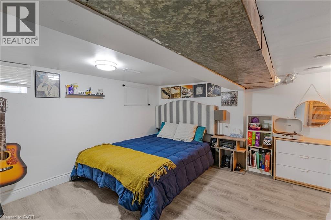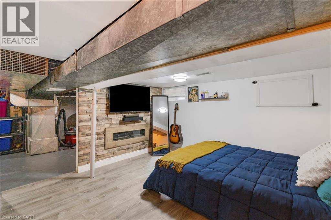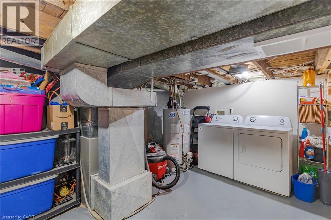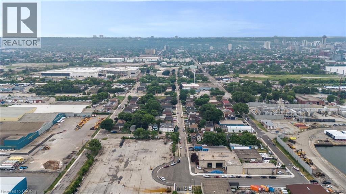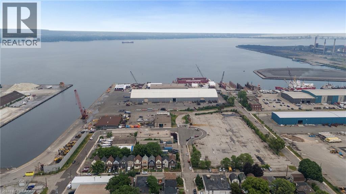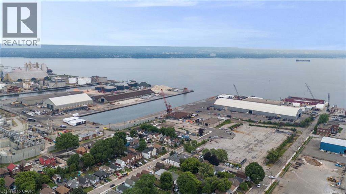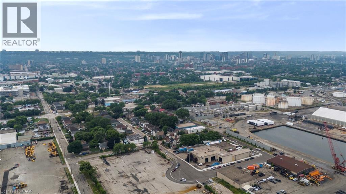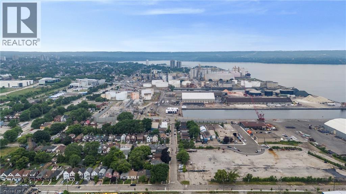2 Bedroom
2 Bathroom
1,229 ft2
2 Level
Central Air Conditioning
Forced Air
$485,000
This North End gem sits steps from Hamilton Harbour on a generous corner lot, right in the heart of the Bayfront community’s future growth. Surrounded by local favourites like Collective Arts Brewery, Grandad’s Doughnuts, William’s Café, Two Cougars & Café, Hamilton Meat Pie Co., plus nearby parks and schools, a community that will keep you going. Inside, you’ll find two bedrooms, two updated bathrooms, and a bright updated kitchen. The fully fenced lot with front and side entry is ideal for dog lovers, first-time buyers, or savvy investors. Enjoy the deck and gazebo, a detached garage with hydro, and a private driveway with plenty of street parking for guests. With newer mechanicals, a sealed basement floor, and the Bayfront Industrial Area Strategy underway to revitalize Hamilton’s waterfront, this property is your chance to secure a unique home before the area transforms. (id:8999)
Property Details
|
MLS® Number
|
40768192 |
|
Property Type
|
Single Family |
|
Amenities Near By
|
Hospital, Park, Public Transit, Schools |
|
Equipment Type
|
Water Heater |
|
Features
|
Corner Site |
|
Parking Space Total
|
2 |
|
Rental Equipment Type
|
Water Heater |
Building
|
Bathroom Total
|
2 |
|
Bedrooms Above Ground
|
2 |
|
Bedrooms Total
|
2 |
|
Appliances
|
Dishwasher, Dryer, Microwave, Refrigerator, Stove, Washer, Garage Door Opener |
|
Architectural Style
|
2 Level |
|
Basement Development
|
Partially Finished |
|
Basement Type
|
Full (partially Finished) |
|
Constructed Date
|
1931 |
|
Construction Style Attachment
|
Detached |
|
Cooling Type
|
Central Air Conditioning |
|
Exterior Finish
|
Vinyl Siding |
|
Half Bath Total
|
1 |
|
Heating Fuel
|
Natural Gas |
|
Heating Type
|
Forced Air |
|
Stories Total
|
2 |
|
Size Interior
|
1,229 Ft2 |
|
Type
|
House |
|
Utility Water
|
Municipal Water |
Parking
Land
|
Access Type
|
Highway Access |
|
Acreage
|
No |
|
Land Amenities
|
Hospital, Park, Public Transit, Schools |
|
Sewer
|
Municipal Sewage System |
|
Size Depth
|
66 Ft |
|
Size Frontage
|
19 Ft |
|
Size Irregular
|
0.03 |
|
Size Total
|
0.03 Ac|under 1/2 Acre |
|
Size Total Text
|
0.03 Ac|under 1/2 Acre |
|
Zoning Description
|
M5 |
Rooms
| Level |
Type |
Length |
Width |
Dimensions |
|
Second Level |
Bedroom |
|
|
12'5'' x 8'4'' |
|
Second Level |
Primary Bedroom |
|
|
11'5'' x 9'4'' |
|
Second Level |
4pc Bathroom |
|
|
7'8'' x 4'11'' |
|
Basement |
Utility Room |
|
|
13'8'' x 14'4'' |
|
Basement |
Bonus Room |
|
|
13'8'' x 12'8'' |
|
Main Level |
Kitchen |
|
|
14'10'' x 9'9'' |
|
Main Level |
2pc Bathroom |
|
|
3'5'' x 6'3'' |
|
Main Level |
Dinette |
|
|
14'10'' x 10'4'' |
|
Main Level |
Living Room |
|
|
14'10'' x 13'3'' |
|
Main Level |
Sunroom |
|
|
14'10'' x 5'4'' |
https://www.realtor.ca/real-estate/28844406/25-land-street-hamilton

