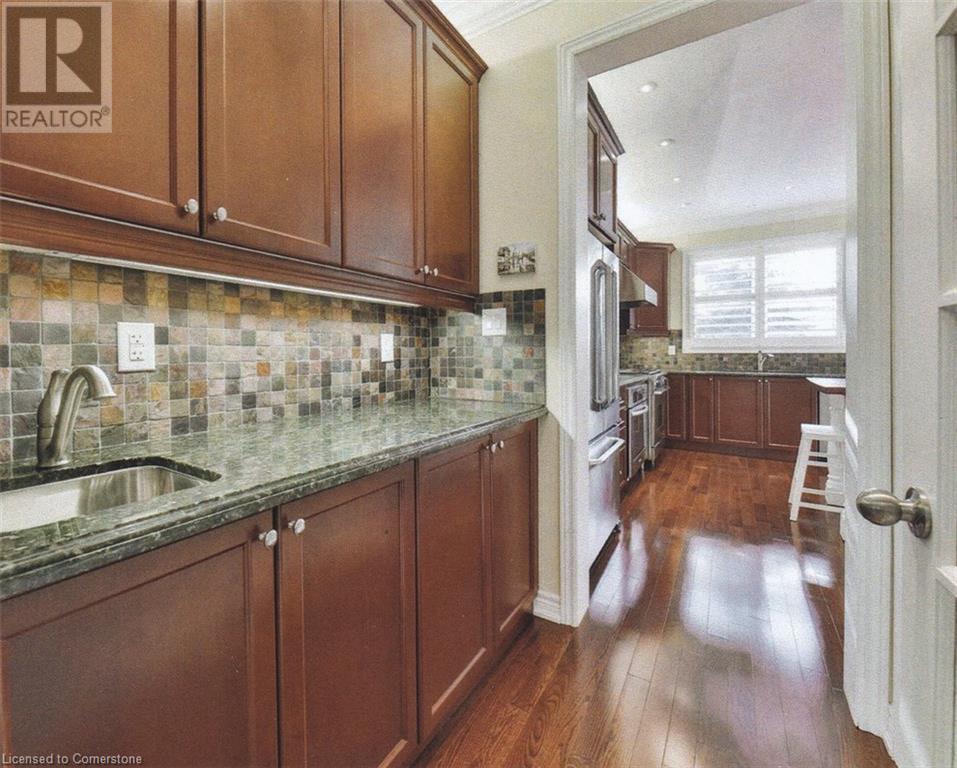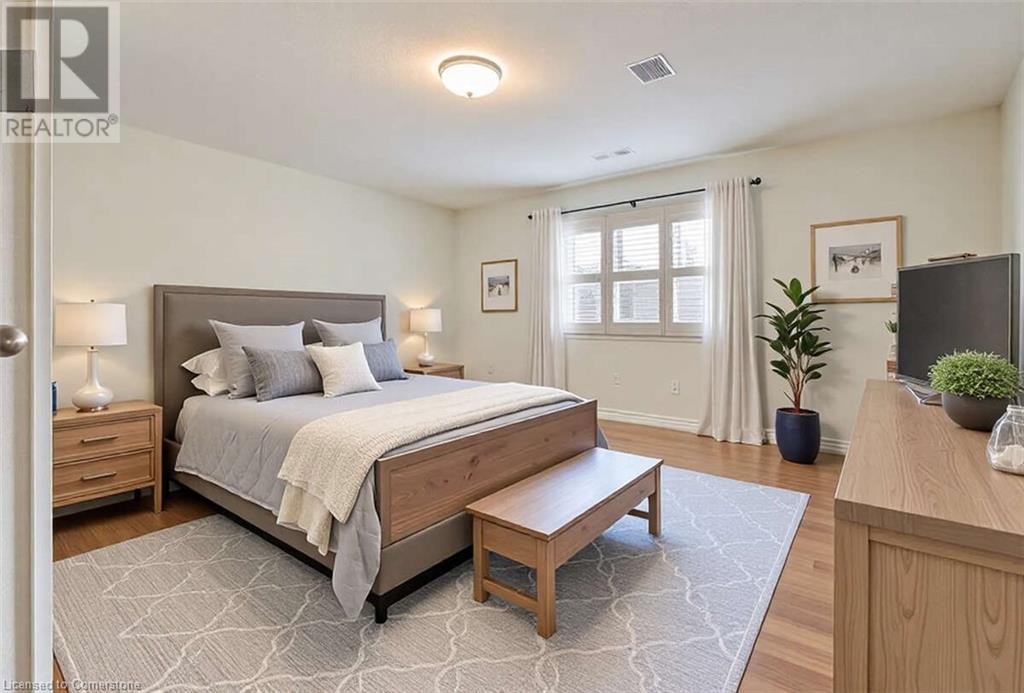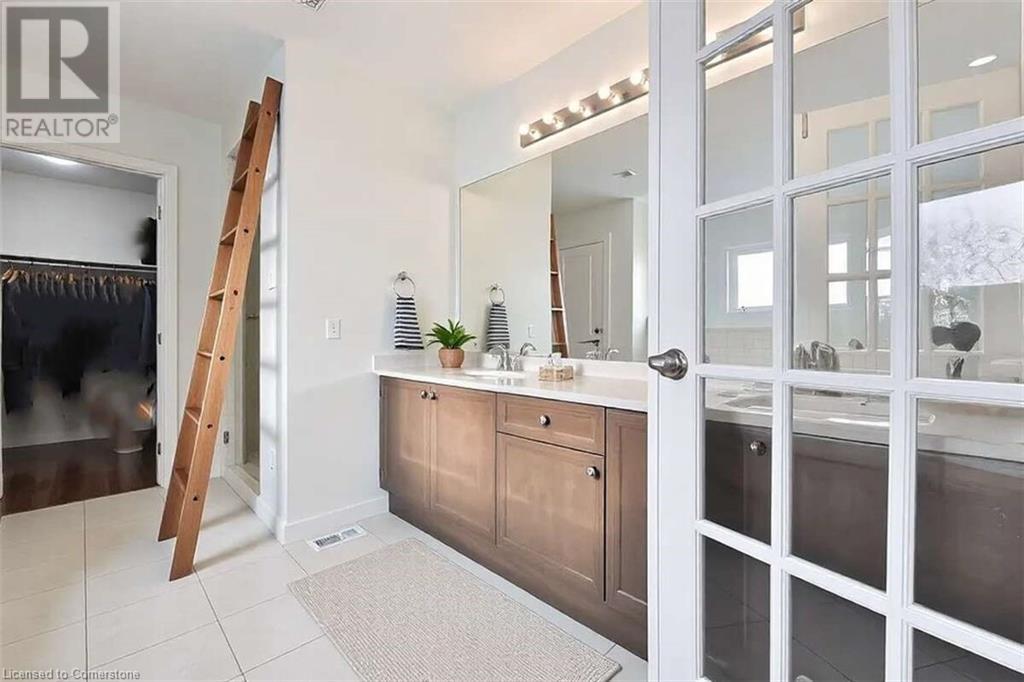4 Bedroom
4 Bathroom
3,500 ft2
2 Level
Central Air Conditioning
Forced Air
$2,195,000
For more info on this property, please click the Brochure button. Lakeside Luxury in Lakeshore Woods – A Must-See Home! Welcome to this exquisite National-built residence in the prestigious Lakeshore Woods community of Bronte West, Oakville. Offering approximately 4,000 sq. ft. of beautifully finished living space, this stunning home is designed for those who appreciate luxury, comfort, and style. Step inside to discover four spacious bedrooms, each with ensuite privileges, and four modern bathrooms with contemporary finishes. The gleaming hardwood floors extend throughout the main level and upper hallway, adding warmth and elegance to the space. The fully finished lower level provides additional living space, featuring a versatile rec room, a home gym, and ample storage. For added convenience, the home includes an upper-level laundry room and inside access to the garage. 4th bedroom currently used as office! Outdoor living is just as impressive, with a fully renovated backyard showcasing elegant hardscaping, privacy screens, and a cozy gas fire pit—perfect for relaxing or entertaining. Nestled in the sought-after Bronte West neighborhood, this home offers a perfect blend of lakeside living and modern sophistication. Move-in ready and impeccably maintained, it's an opportunity not to be missed. Some photos are virtually staged. (id:8999)
Property Details
|
MLS® Number
|
40712265 |
|
Property Type
|
Single Family |
|
Amenities Near By
|
Park, Schools |
|
Features
|
Gazebo |
|
Parking Space Total
|
4 |
|
Structure
|
Shed |
Building
|
Bathroom Total
|
4 |
|
Bedrooms Above Ground
|
4 |
|
Bedrooms Total
|
4 |
|
Appliances
|
Dishwasher, Dryer, Freezer, Microwave, Refrigerator, Stove, Hood Fan, Garage Door Opener |
|
Architectural Style
|
2 Level |
|
Basement Development
|
Finished |
|
Basement Type
|
Full (finished) |
|
Construction Style Attachment
|
Detached |
|
Cooling Type
|
Central Air Conditioning |
|
Exterior Finish
|
Stone, Stucco |
|
Foundation Type
|
Unknown |
|
Half Bath Total
|
1 |
|
Heating Fuel
|
Natural Gas |
|
Heating Type
|
Forced Air |
|
Stories Total
|
2 |
|
Size Interior
|
3,500 Ft2 |
|
Type
|
House |
|
Utility Water
|
Municipal Water |
Parking
Land
|
Access Type
|
Road Access |
|
Acreage
|
No |
|
Land Amenities
|
Park, Schools |
|
Sewer
|
Municipal Sewage System |
|
Size Depth
|
98 Ft |
|
Size Frontage
|
63 Ft |
|
Size Total Text
|
Under 1/2 Acre |
|
Zoning Description
|
Rl6 |
Rooms
| Level |
Type |
Length |
Width |
Dimensions |
|
Second Level |
Primary Bedroom |
|
|
13'11'' x 13'5'' |
|
Second Level |
Laundry Room |
|
|
9'11'' x 8'5'' |
|
Second Level |
Bedroom |
|
|
11'10'' x 11'3'' |
|
Second Level |
Bedroom |
|
|
10'6'' x 13'7'' |
|
Second Level |
Full Bathroom |
|
|
Measurements not available |
|
Second Level |
4pc Bathroom |
|
|
Measurements not available |
|
Second Level |
Bedroom |
|
|
12'5'' x 14'9'' |
|
Second Level |
4pc Bathroom |
|
|
Measurements not available |
|
Basement |
Den |
|
|
11'1'' x 12'7'' |
|
Basement |
Gym |
|
|
11'2'' x 12'5'' |
|
Basement |
Recreation Room |
|
|
34'5'' x 24'0'' |
|
Main Level |
2pc Bathroom |
|
|
Measurements not available |
|
Main Level |
Family Room |
|
|
15'0'' x 13'8'' |
|
Main Level |
Dining Room |
|
|
14'9'' x 12'11'' |
|
Main Level |
Kitchen |
|
|
6'4'' x 4'2'' |
|
Main Level |
Living Room |
|
|
12'5'' x 14'9'' |
https://www.realtor.ca/real-estate/28098654/250-nautical-boulevard-oakville










































