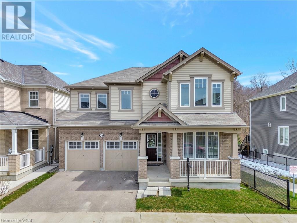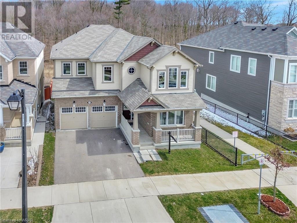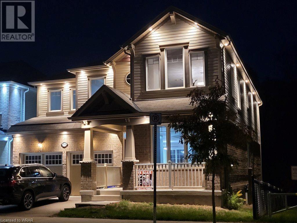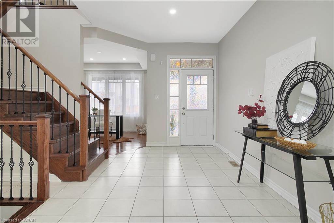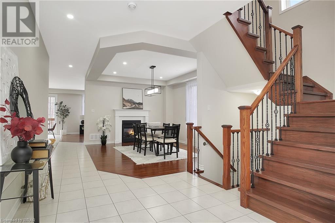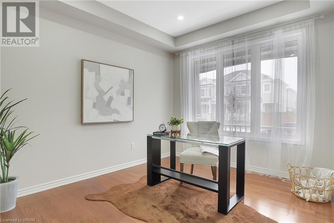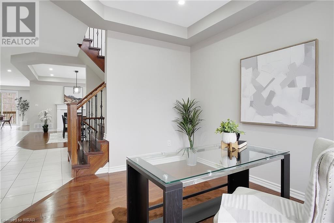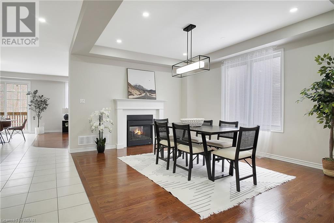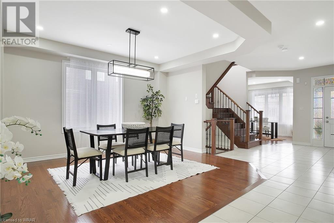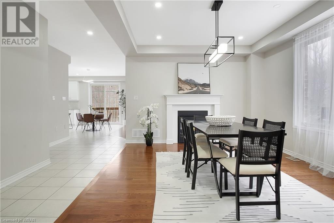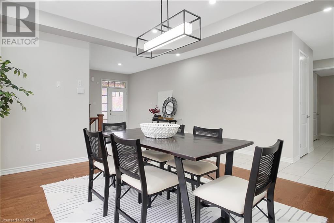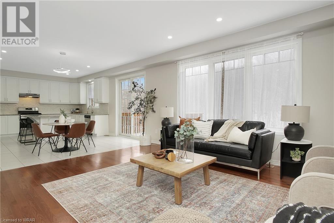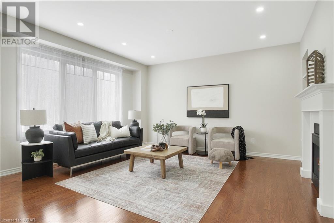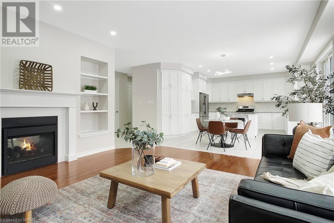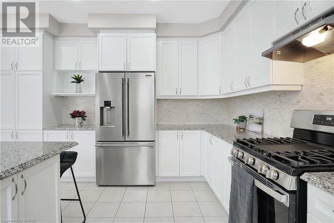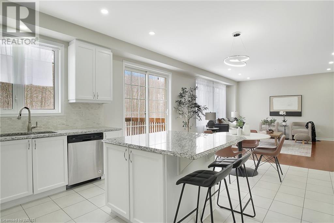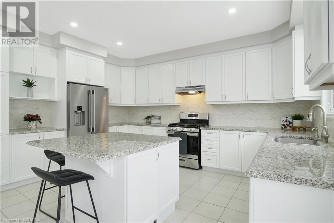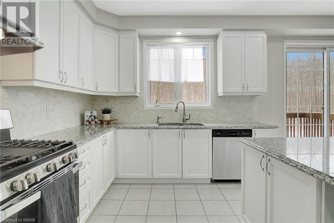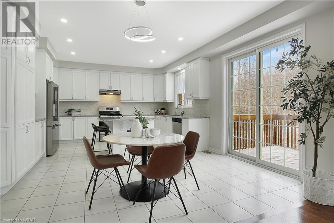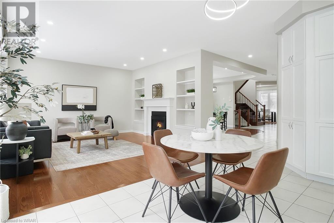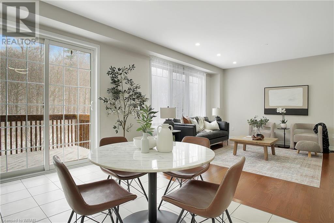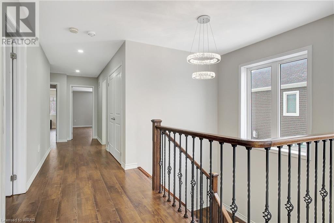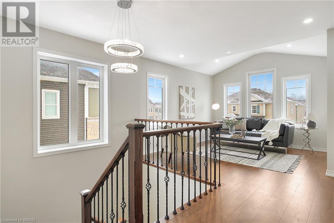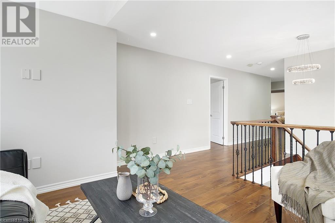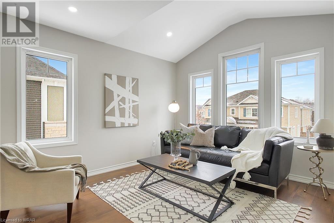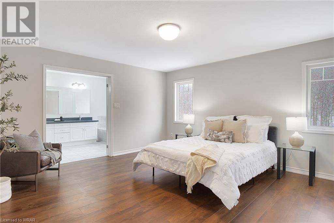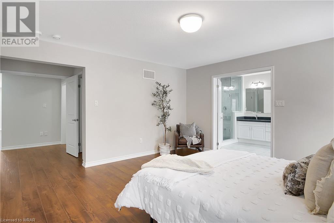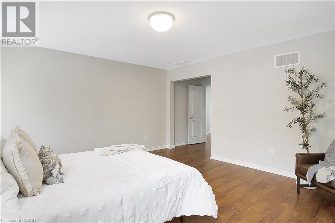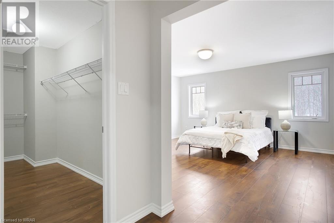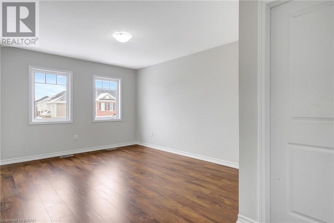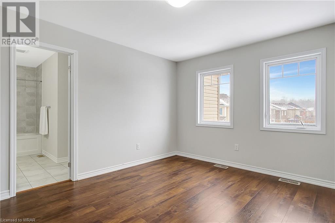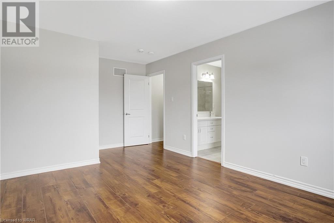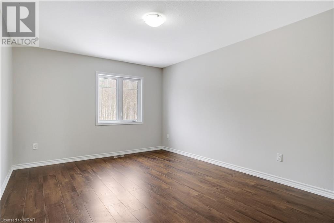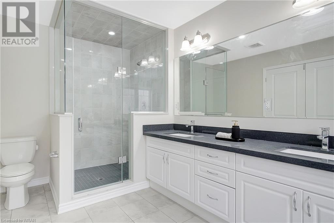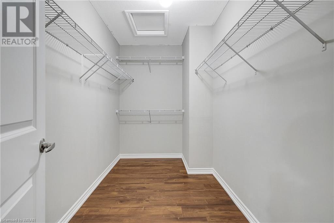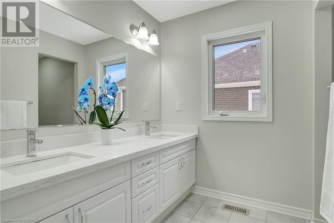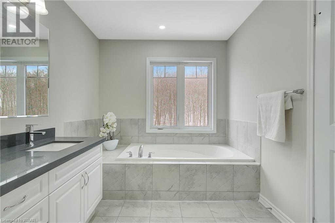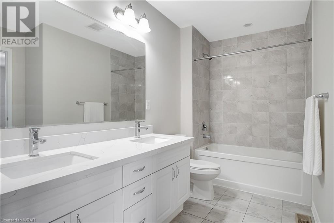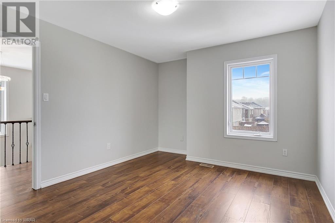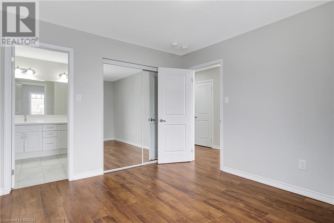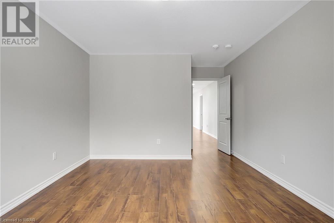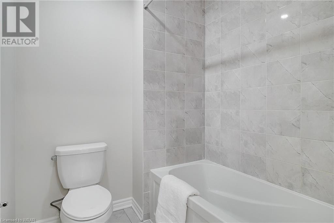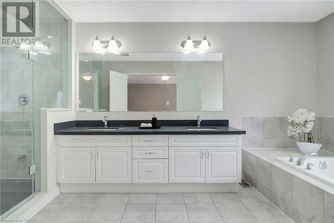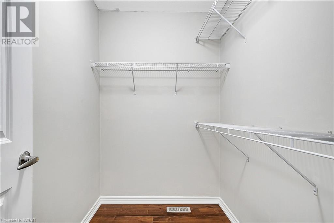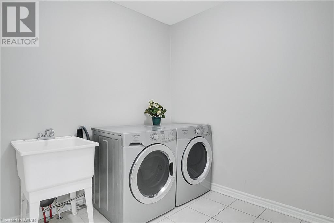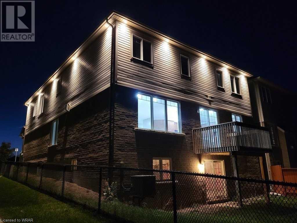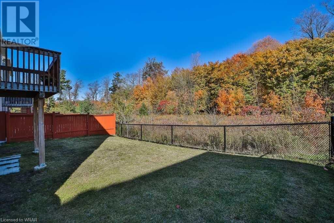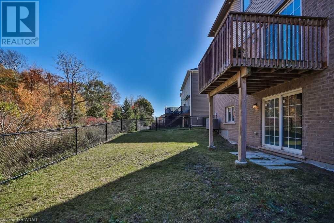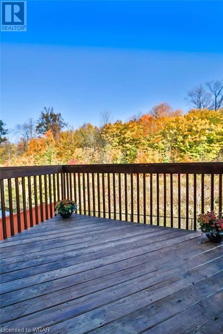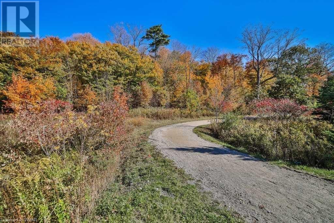4 Bedroom
4 Bathroom
3262
2 Level
Central Air Conditioning
Forced Air
$1,399,900
BACKING ONTO RAVINE LOT with WALK OUT LOWER LEVEL! This carpet-free 4 bed, 4 bath is the perfect place to call home. As you step into this home, you will be greeted by a bright and spacious foyer with 9ft ceilings that carry throughout the main floor, leading into an office with a large window and into the open dining room featuring a two-way fireplace that also becomes the focal point of the living room with build up shelves. The large, bright, eat-in kitchen features quartz countertops, a backsplash, an island with a breakfast bar, stainless steel appliances (including a new gas stove and fridge), and sliding doors, leading onto a wooden deck. Completing this main level is a laundry room and a convenient 2pc washroom. A hardwood staircase accented with elegant iron spindles leads you to an intimate seating area on the second level. 4 large bedrooms, featuring 3 walk-in closets can be found on this level including the master suite, a private retreat featuring a 5-piece ensuite with double sinks a bathtub, and a glass shower. The unfinished walk-out basement is a blank slate, awaiting your imagination and personal touch. This home wouldn't be complete without its amazing backyard, backing onto a wooded lot. No rear neighbors and unobstructed views of nature. (id:8999)
Property Details
|
MLS® Number
|
40572375 |
|
Property Type
|
Single Family |
|
Amenities Near By
|
Place Of Worship, Public Transit, Shopping |
|
Equipment Type
|
Water Heater |
|
Features
|
Paved Driveway, Automatic Garage Door Opener |
|
Parking Space Total
|
4 |
|
Rental Equipment Type
|
Water Heater |
Building
|
Bathroom Total
|
4 |
|
Bedrooms Above Ground
|
4 |
|
Bedrooms Total
|
4 |
|
Appliances
|
Central Vacuum - Roughed In, Dishwasher, Dryer, Refrigerator, Washer, Gas Stove(s), Garage Door Opener |
|
Architectural Style
|
2 Level |
|
Basement Development
|
Unfinished |
|
Basement Type
|
Full (unfinished) |
|
Construction Style Attachment
|
Detached |
|
Cooling Type
|
Central Air Conditioning |
|
Exterior Finish
|
Brick, Vinyl Siding |
|
Foundation Type
|
Poured Concrete |
|
Half Bath Total
|
1 |
|
Heating Fuel
|
Natural Gas |
|
Heating Type
|
Forced Air |
|
Stories Total
|
2 |
|
Size Interior
|
3262 |
|
Type
|
House |
|
Utility Water
|
Municipal Water |
Parking
Land
|
Access Type
|
Road Access |
|
Acreage
|
No |
|
Land Amenities
|
Place Of Worship, Public Transit, Shopping |
|
Sewer
|
Municipal Sewage System |
|
Size Depth
|
91 Ft |
|
Size Frontage
|
43 Ft |
|
Size Total Text
|
Under 1/2 Acre |
|
Zoning Description
|
R-4 604r, 605r, 612r |
Rooms
| Level |
Type |
Length |
Width |
Dimensions |
|
Second Level |
Primary Bedroom |
|
|
15'6'' x 14'6'' |
|
Second Level |
Loft |
|
|
12'10'' x 12'3'' |
|
Second Level |
Bedroom |
|
|
11'6'' x 18'10'' |
|
Second Level |
Bedroom |
|
|
11'5'' x 17'5'' |
|
Second Level |
Bedroom |
|
|
11'0'' x 13'7'' |
|
Second Level |
Full Bathroom |
|
|
Measurements not available |
|
Second Level |
5pc Bathroom |
|
|
Measurements not available |
|
Second Level |
5pc Bathroom |
|
|
Measurements not available |
|
Main Level |
Office |
|
|
10'2'' x 11'11'' |
|
Main Level |
Living Room |
|
|
15'9'' x 16'8'' |
|
Main Level |
Laundry Room |
|
|
7'7'' x 8'11'' |
|
Main Level |
Kitchen |
|
|
19'4'' x 15'2'' |
|
Main Level |
Foyer |
|
|
8'10'' x 7'5'' |
|
Main Level |
Dining Room |
|
|
12'7'' x 15'8'' |
|
Main Level |
2pc Bathroom |
|
|
Measurements not available |
Utilities
|
Cable
|
Available |
|
Natural Gas
|
Available |
https://www.realtor.ca/real-estate/26758452/252-shady-glen-crescent-kitchener

