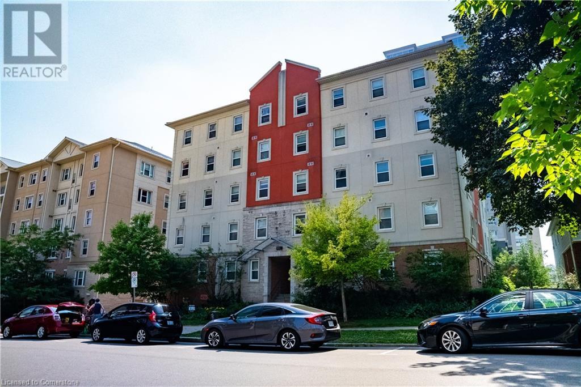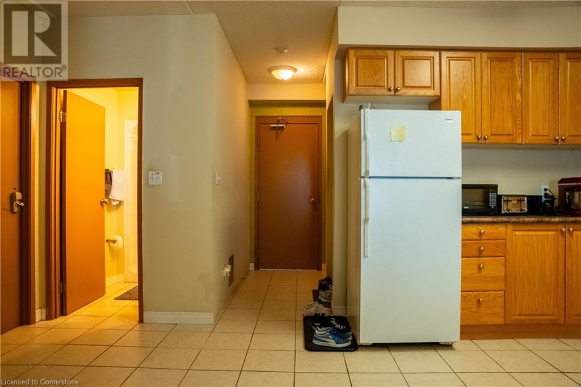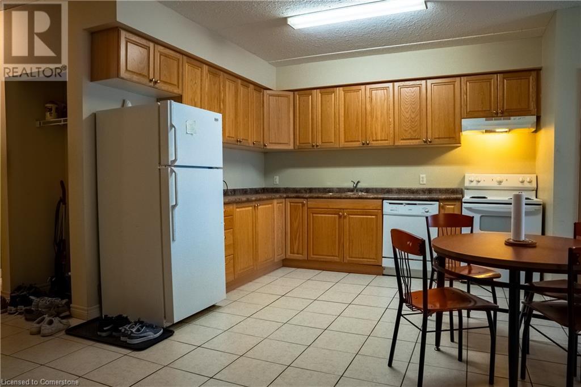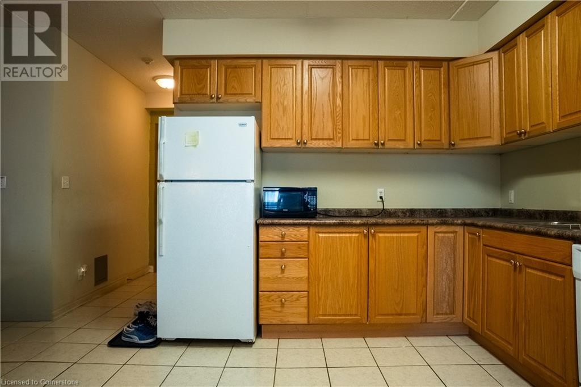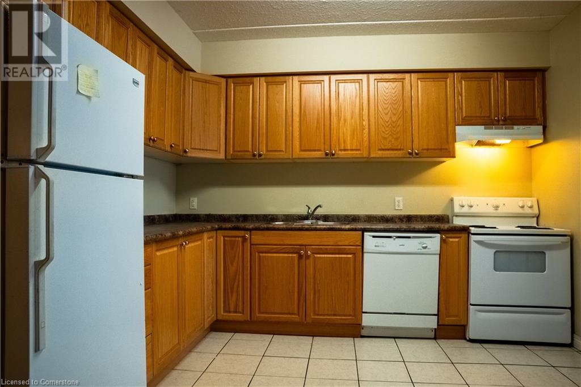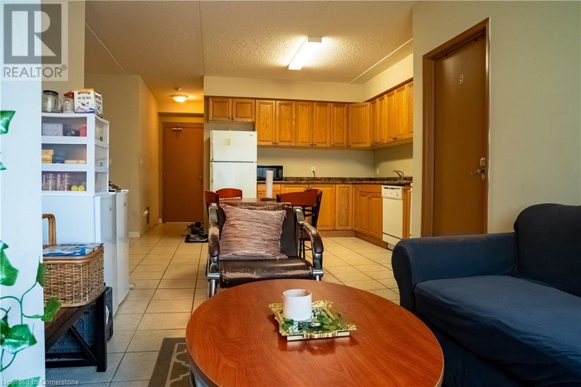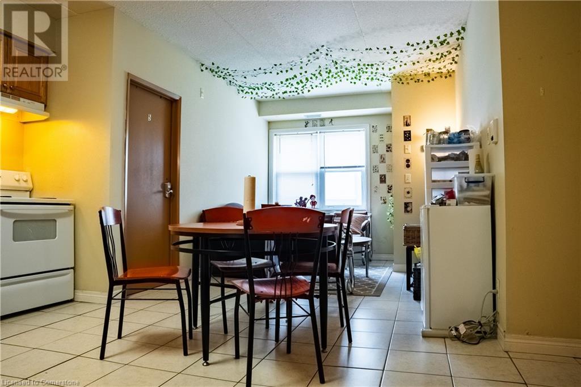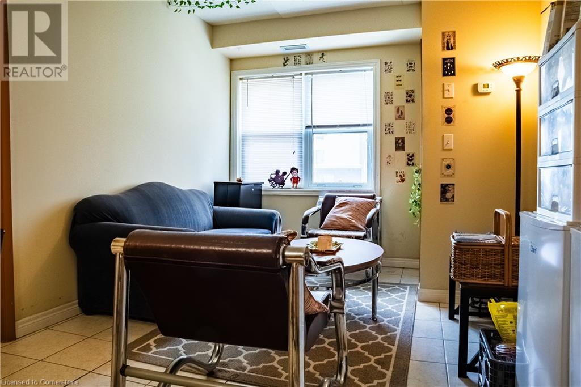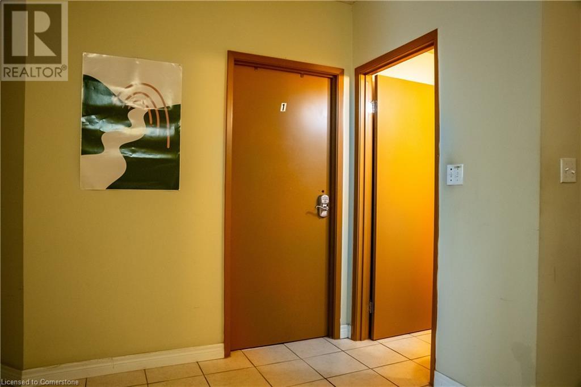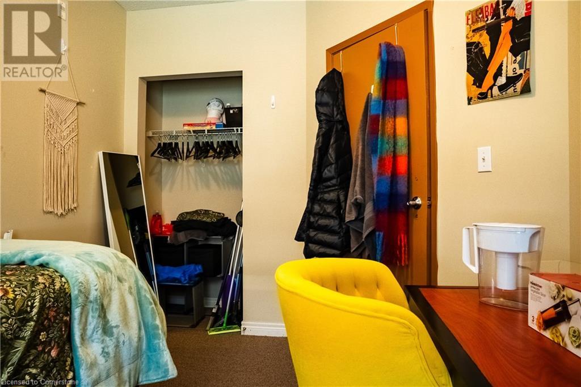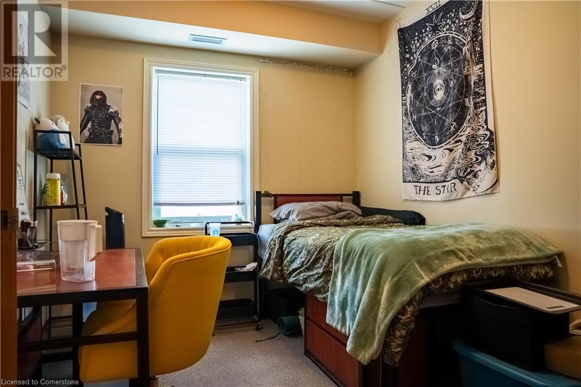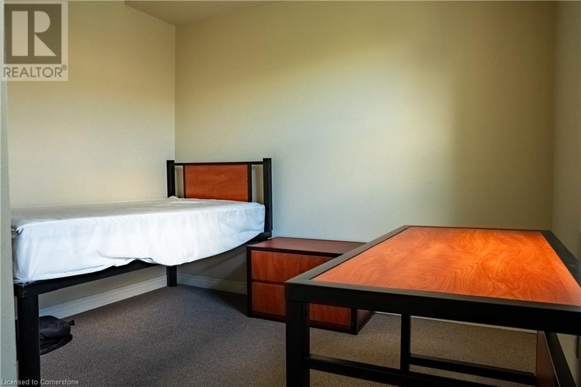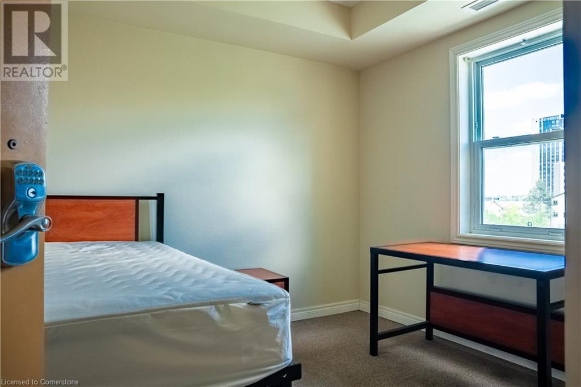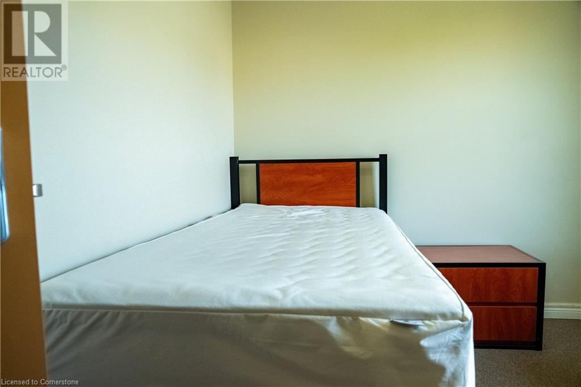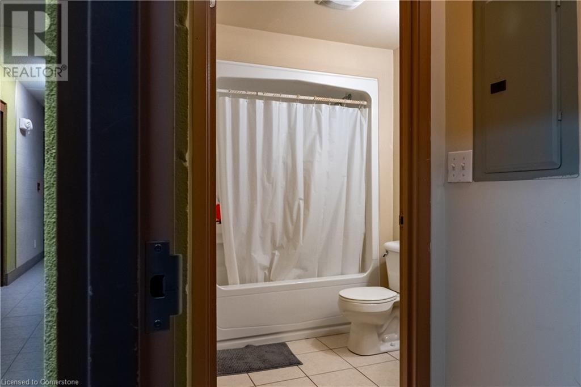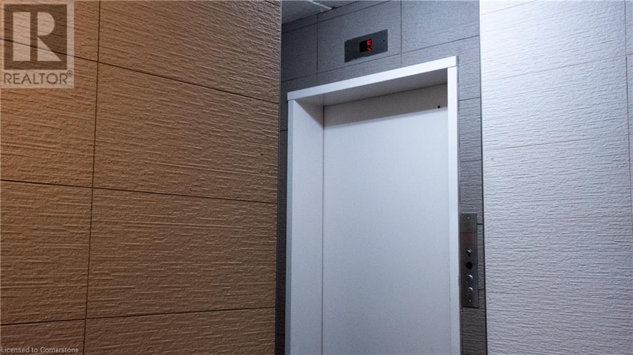253 Lester Street Unit# 8 Waterloo, Ontario N2L 3W6
Like This Property?
5 Bedroom
2 Bathroom
1,158 ft2
Central Air Conditioning
Forced Air
$569,900Maintenance, Insurance, Heat, Water
$790.49 Monthly
Maintenance, Insurance, Heat, Water
$790.49 MonthlyExceptional Investment Opportunity! Ideally located just minutes from the University of Waterloo and Wilfrid Laurier University making it a valuable addition to any investor’s portfolio! Featuring five spacious bedrooms and two full bathrooms this home offers a thoughtfully designed layout with a large common area complete with an L-shaped kitchen and a bright open living room - perfect to relax and gather! Condo fees include heat and water. The building features parking, shared laundry facilities, elevator access and close proximity to transit, shopping, all amenities and much more! Potential to generate over $50,000 per year with current rents! (id:8999)
Property Details
| MLS® Number | 40754136 |
| Property Type | Single Family |
| Amenities Near By | Park, Place Of Worship, Public Transit, Shopping |
| Community Features | Community Centre |
| Features | Laundry- Coin Operated |
Building
| Bathroom Total | 2 |
| Bedrooms Above Ground | 5 |
| Bedrooms Total | 5 |
| Appliances | Refrigerator, Stove, Hood Fan |
| Basement Type | None |
| Constructed Date | 2009 |
| Construction Style Attachment | Attached |
| Cooling Type | Central Air Conditioning |
| Exterior Finish | Brick |
| Heating Fuel | Natural Gas |
| Heating Type | Forced Air |
| Stories Total | 1 |
| Size Interior | 1,158 Ft2 |
| Type | Apartment |
| Utility Water | Municipal Water |
Parking
| None |
Land
| Access Type | Road Access |
| Acreage | No |
| Land Amenities | Park, Place Of Worship, Public Transit, Shopping |
| Sewer | Municipal Sewage System |
| Size Depth | 271 Ft |
| Size Frontage | 135 Ft |
| Size Total Text | 1/2 - 1.99 Acres |
| Zoning Description | Gr |
Rooms
| Level | Type | Length | Width | Dimensions |
|---|---|---|---|---|
| Main Level | 3pc Bathroom | Measurements not available | ||
| Main Level | 4pc Bathroom | Measurements not available | ||
| Main Level | Bedroom | 12'7'' x 8'5'' | ||
| Main Level | Bedroom | 11'8'' x 8'11'' | ||
| Main Level | Bedroom | 10'7'' x 9'10'' | ||
| Main Level | Bedroom | 11'7'' x 8'9'' | ||
| Main Level | Bedroom | 13'10'' x 8'4'' | ||
| Main Level | Kitchen | 12'11'' x 11'5'' | ||
| Main Level | Living Room/dining Room | 14'11'' x 9'3'' |
https://www.realtor.ca/real-estate/28660671/253-lester-street-unit-8-waterloo

