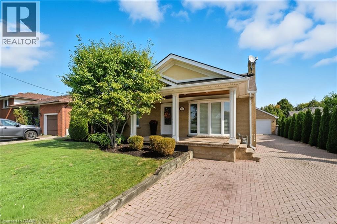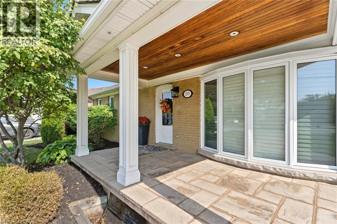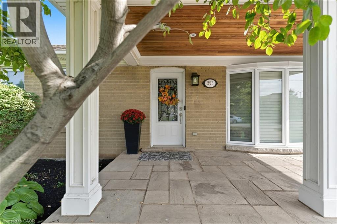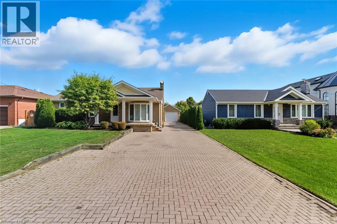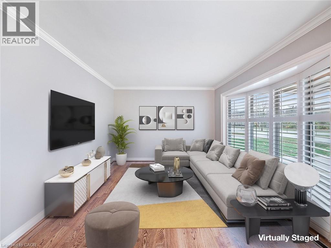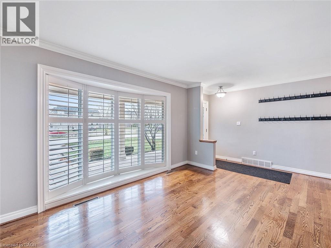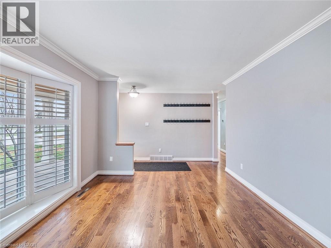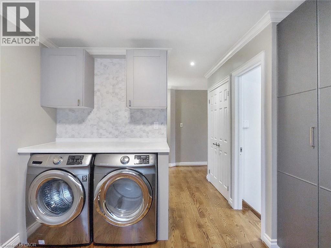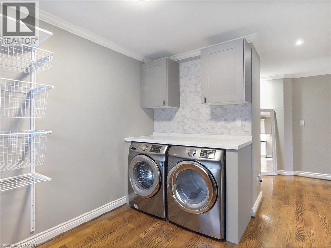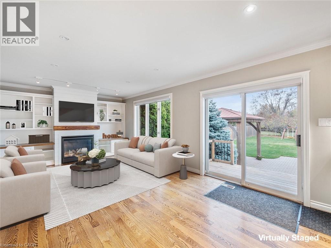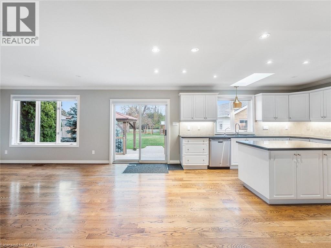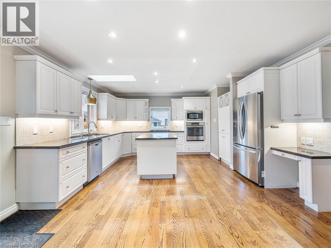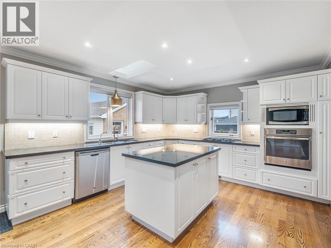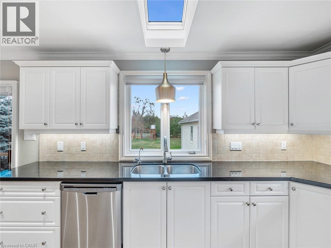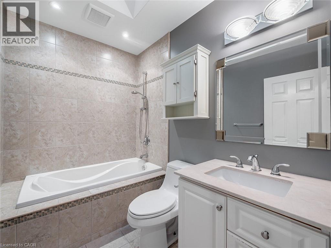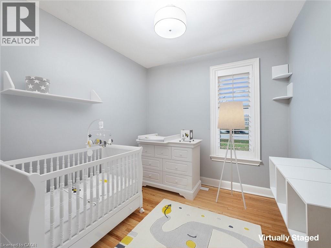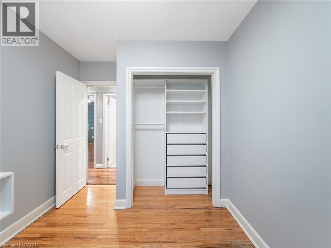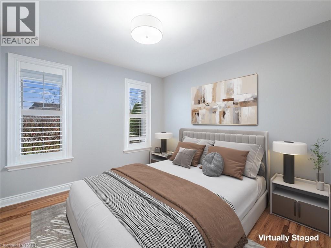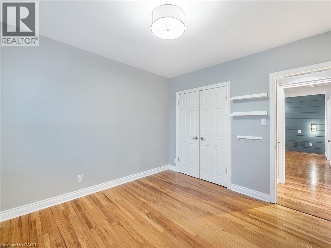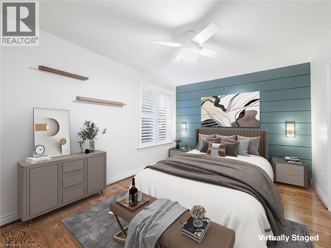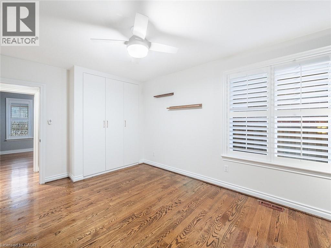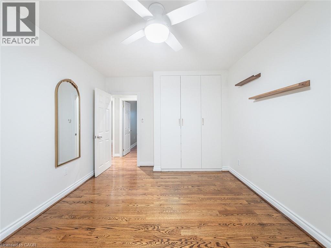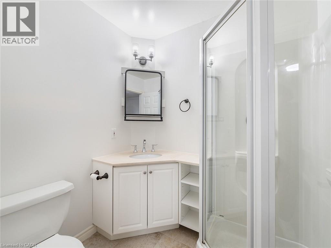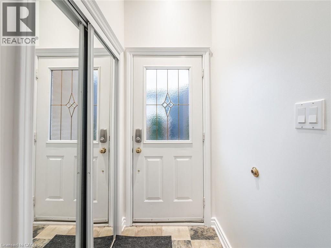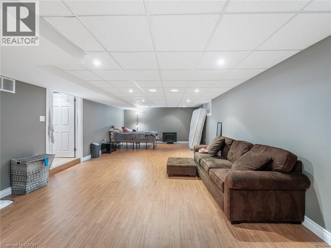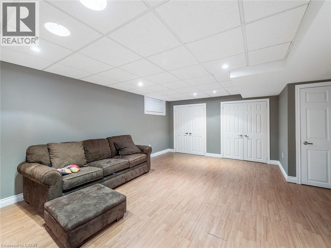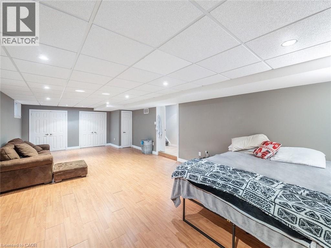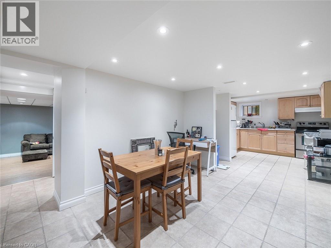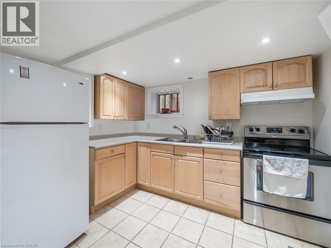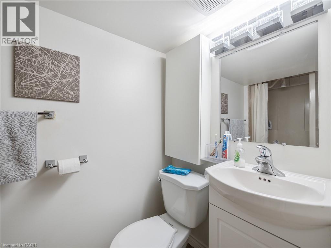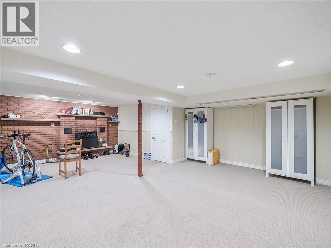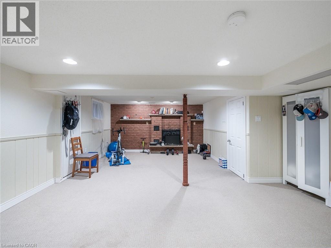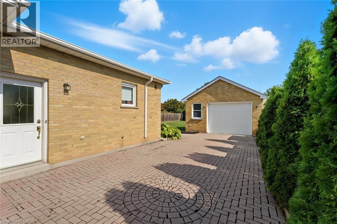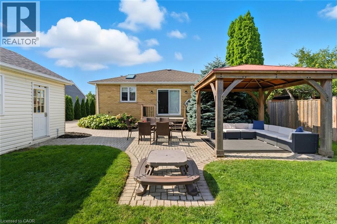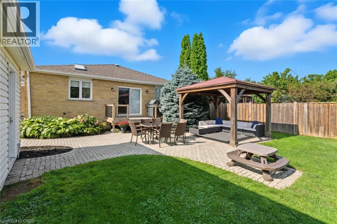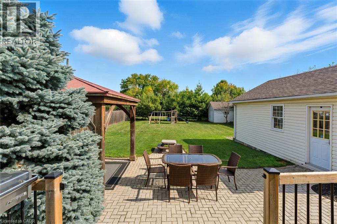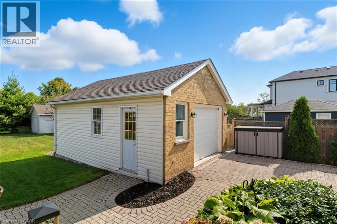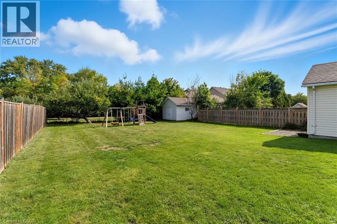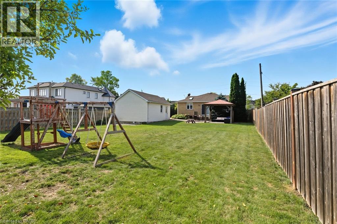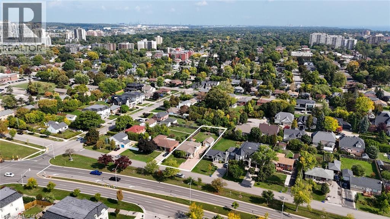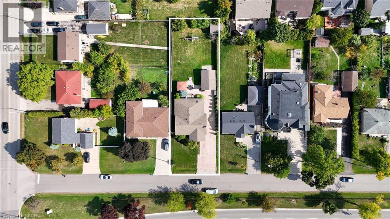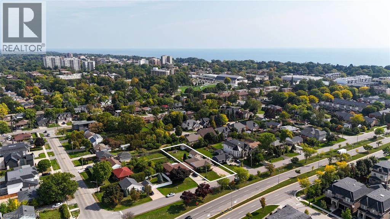3 Bedroom
3 Bathroom
3,588 ft2
Bungalow
Fireplace
Central Air Conditioning
Forced Air
Landscaped
$1,799,000
Welcome to 253 Margaret Drive. An exceptional bungalow for sale in desirable Central Oakville on a premium 180' deep lot. This wonderful single level home features an impressive 3,588 sq ft of finished living space, 3 bedrooms, 3 bathrooms, an open concept kitchen/family room addition, gourmet kitchen with granite countertops, stainless steel appliances, center island, skylight, natural gas fireplace, crown moldings, smooth ceilings, an abundance of pot lights, and oak hardwood flooring. The master bedroom features a private ensuite bath with marble countertop and heated floors. The main floor also offers 2 additional bedrooms, a 4pc main bath with marble countertop, heated floors and a skylight allowing great natural light, a separate living room and dining room. The lower level offers a generous sized space with large rec room, separate kitchen, 3 piece bath, separate laundry and a separate entrance. A perfect in-law suite or income generator! The exterior of the home features a beautiful front covered porch, large driveway and a detached heated and finished garage that is perfect for a workshop, gym, office or storage space. Walk to downtown! (id:8999)
Property Details
|
MLS® Number
|
40775482 |
|
Property Type
|
Single Family |
|
Amenities Near By
|
Park, Public Transit, Schools |
|
Equipment Type
|
Water Heater |
|
Features
|
In-law Suite |
|
Parking Space Total
|
9 |
|
Rental Equipment Type
|
Water Heater |
|
Structure
|
Shed, Porch |
Building
|
Bathroom Total
|
3 |
|
Bedrooms Above Ground
|
3 |
|
Bedrooms Total
|
3 |
|
Appliances
|
Central Vacuum, Water Softener |
|
Architectural Style
|
Bungalow |
|
Basement Development
|
Finished |
|
Basement Type
|
Full (finished) |
|
Construction Style Attachment
|
Detached |
|
Cooling Type
|
Central Air Conditioning |
|
Exterior Finish
|
Brick, Vinyl Siding |
|
Fire Protection
|
Smoke Detectors |
|
Fireplace Present
|
Yes |
|
Fireplace Total
|
1 |
|
Foundation Type
|
Block |
|
Heating Fuel
|
Natural Gas |
|
Heating Type
|
Forced Air |
|
Stories Total
|
1 |
|
Size Interior
|
3,588 Ft2 |
|
Type
|
House |
|
Utility Water
|
Municipal Water |
Parking
Land
|
Access Type
|
Highway Nearby |
|
Acreage
|
No |
|
Land Amenities
|
Park, Public Transit, Schools |
|
Landscape Features
|
Landscaped |
|
Sewer
|
Municipal Sewage System |
|
Size Depth
|
180 Ft |
|
Size Frontage
|
60 Ft |
|
Size Total Text
|
Under 1/2 Acre |
|
Zoning Description
|
Rl3-0 |
Rooms
| Level |
Type |
Length |
Width |
Dimensions |
|
Lower Level |
3pc Bathroom |
|
|
Measurements not available |
|
Lower Level |
Cold Room |
|
|
15'10'' x 7'2'' |
|
Lower Level |
Laundry Room |
|
|
12'5'' x 11'10'' |
|
Lower Level |
Recreation Room |
|
|
29'9'' x 14'6'' |
|
Lower Level |
Dinette |
|
|
11'9'' x 10'4'' |
|
Lower Level |
Kitchen |
|
|
11'9'' x 10'4'' |
|
Lower Level |
Family Room |
|
|
22'5'' x 17'5'' |
|
Main Level |
Laundry Room |
|
|
11'7'' x 11'2'' |
|
Main Level |
3pc Bathroom |
|
|
Measurements not available |
|
Main Level |
Bedroom |
|
|
8'10'' x 8'7'' |
|
Main Level |
Bedroom |
|
|
11'3'' x 10'9'' |
|
Main Level |
Full Bathroom |
|
|
Measurements not available |
|
Main Level |
Primary Bedroom |
|
|
14'11'' x 10'6'' |
|
Main Level |
Living Room |
|
|
13'8'' x 11'2'' |
|
Main Level |
Dinette |
|
|
15'0'' x 6'11'' |
|
Main Level |
Kitchen |
|
|
12'8'' x 10'1'' |
|
Main Level |
Family Room |
|
|
15'0'' x 12'1'' |
https://www.realtor.ca/real-estate/28946416/253-margaret-drive-oakville

