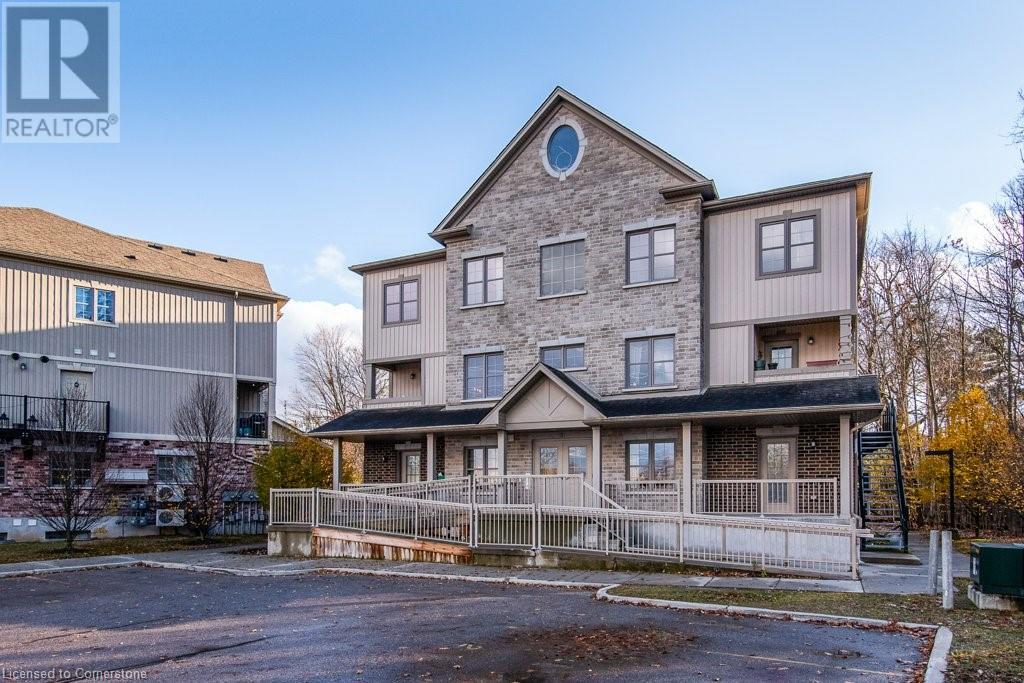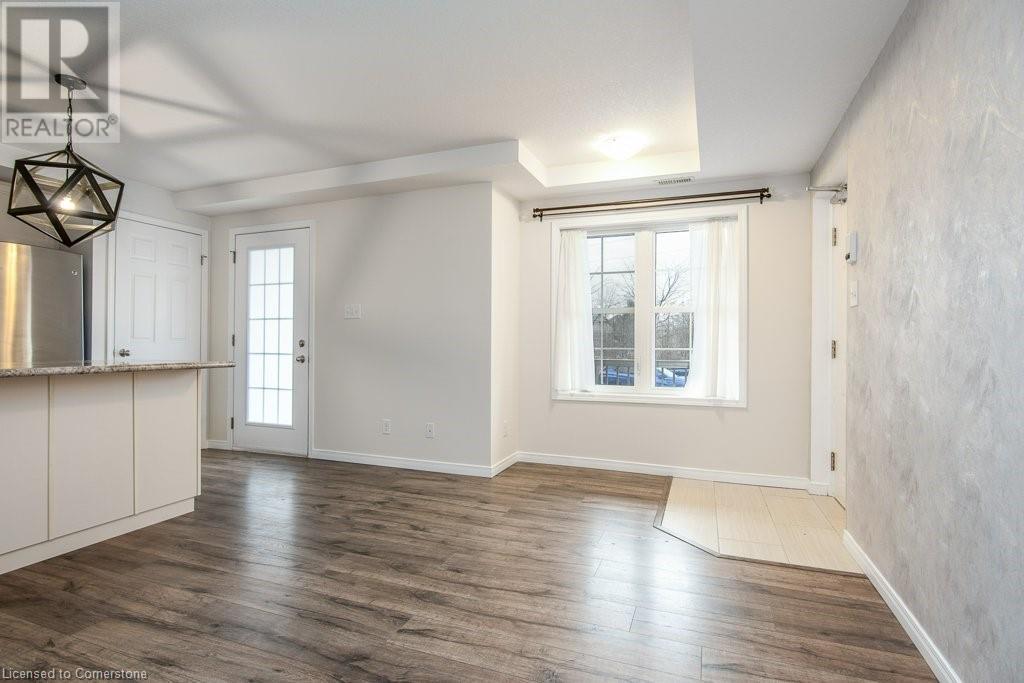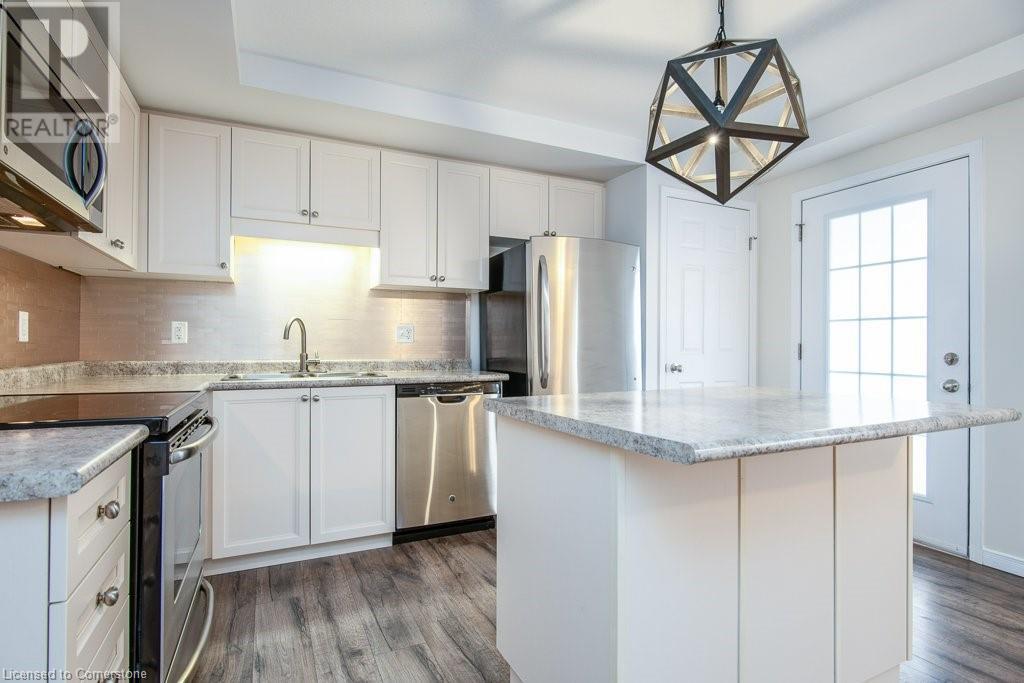255 Maitland Street Unit# 5d Kitchener, Ontario N2R 0C8
Like This Property?
1 Bedroom
1 Bathroom
628 sqft
Central Air Conditioning
Forced Air
$399,900Maintenance, Insurance, Landscaping, Property Management, Parking
$187 Monthly
Maintenance, Insurance, Landscaping, Property Management, Parking
$187 MonthlyWelcome to your dream space: a trendy, open-concept stacked townhouse that packs style and functionality into every square inch. Step into this chic, open-concept condo designed for modern living. With sleek light-toned cabinetry, Restoration Hardware-inspired lighting, a modern bathroom, and gleaming stainless steel appliances, every detail radiates sophistication. The bright and spacious layout includes a serene bedroom, in-suite laundry, and a private balcony perfect for relaxing. Situated close to parks, transit, and major highways, this pet-friendly unit offers low condo fees and an unbeatable lifestyle. Perfect for young professionals or savvy investors, this home is your key to effortless living. Book your showing today and make it yours! (id:8999)
Property Details
| MLS® Number | 40681326 |
| Property Type | Single Family |
| AmenitiesNearBy | Playground, Public Transit, Schools, Shopping |
| CommunityFeatures | Quiet Area |
| EquipmentType | Rental Water Softener, Water Heater |
| Features | Balcony |
| ParkingSpaceTotal | 1 |
| RentalEquipmentType | Rental Water Softener, Water Heater |
Building
| BathroomTotal | 1 |
| BedroomsAboveGround | 1 |
| BedroomsTotal | 1 |
| Appliances | Dishwasher, Dryer, Refrigerator, Stove, Water Softener, Washer, Microwave Built-in |
| BasementType | None |
| ConstructedDate | 2013 |
| ConstructionStyleAttachment | Attached |
| CoolingType | Central Air Conditioning |
| ExteriorFinish | Brick, Vinyl Siding |
| HeatingFuel | Natural Gas |
| HeatingType | Forced Air |
| SizeInterior | 628 Sqft |
| Type | Row / Townhouse |
| UtilityWater | Municipal Water |
Land
| Acreage | No |
| LandAmenities | Playground, Public Transit, Schools, Shopping |
| Sewer | Municipal Sewage System |
| SizeTotalText | Unknown |
| ZoningDescription | R6 |
Rooms
| Level | Type | Length | Width | Dimensions |
|---|---|---|---|---|
| Main Level | Primary Bedroom | 11'4'' x 10'3'' | ||
| Main Level | Living Room | 8'3'' x 14'0'' | ||
| Main Level | Kitchen | 11'5'' x 13'4'' | ||
| Main Level | 4pc Bathroom | Measurements not available |
https://www.realtor.ca/real-estate/27687542/255-maitland-street-unit-5d-kitchener







































